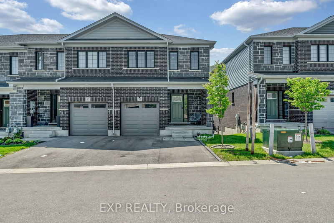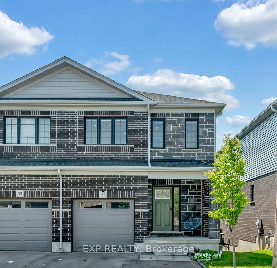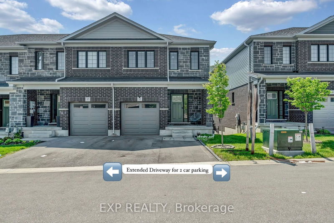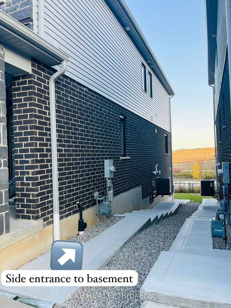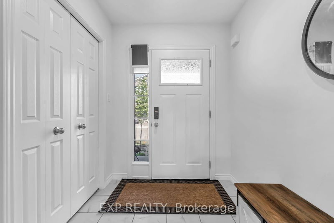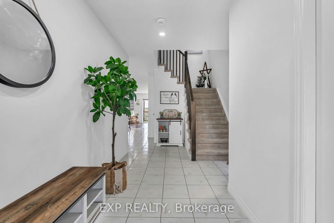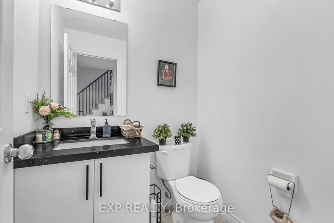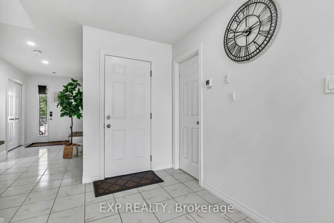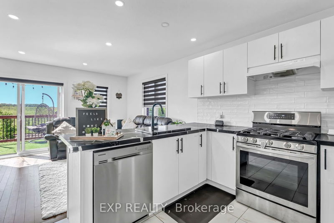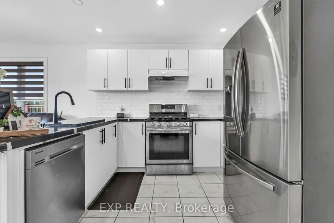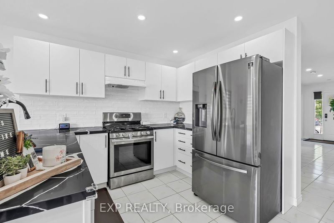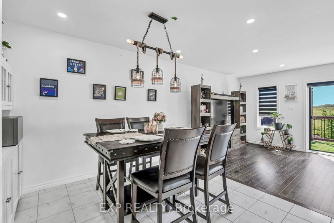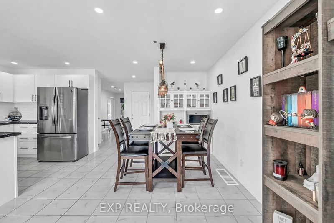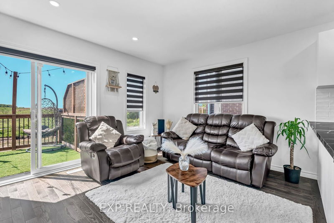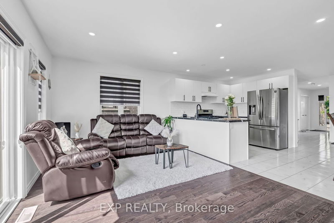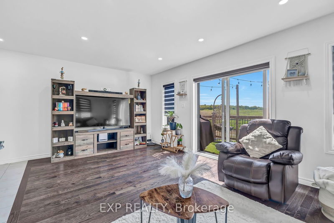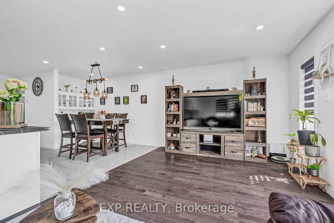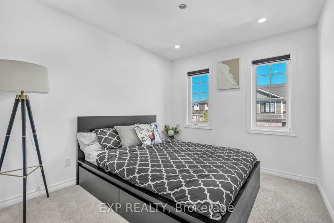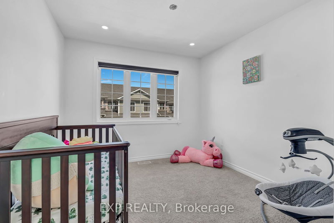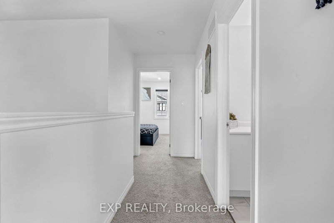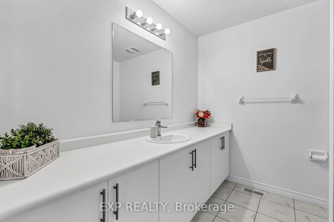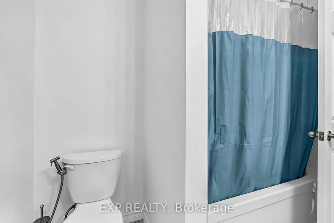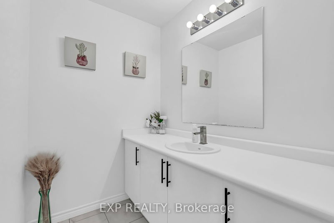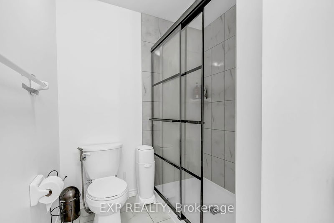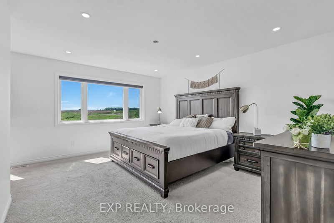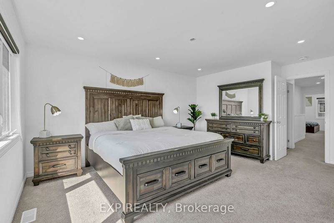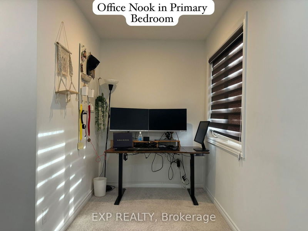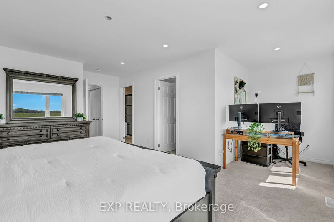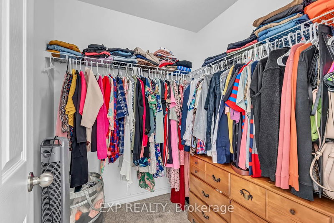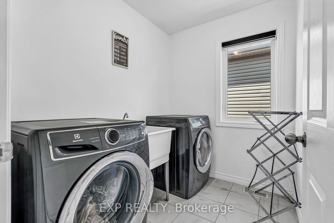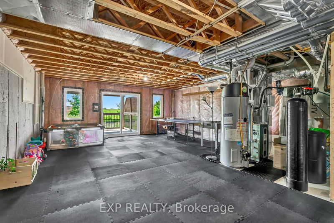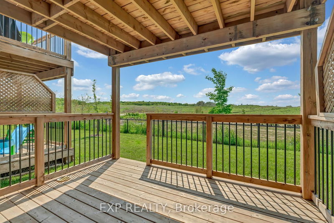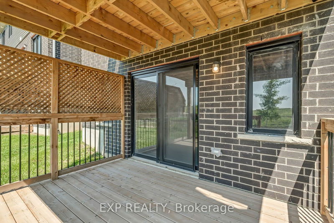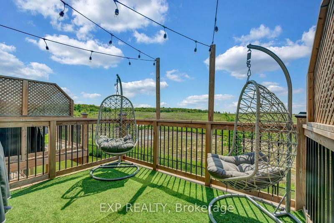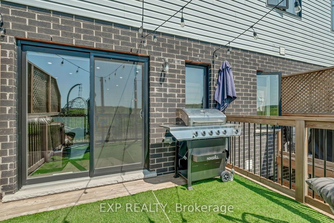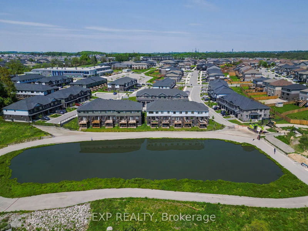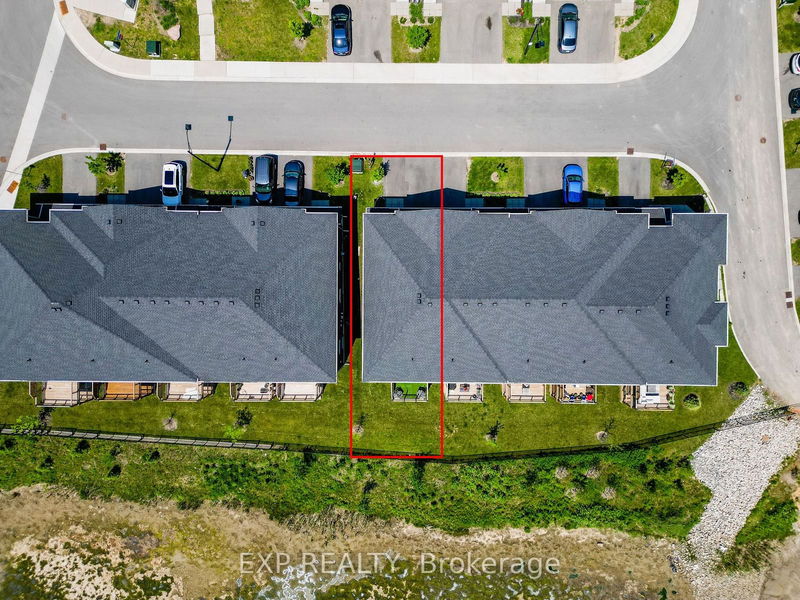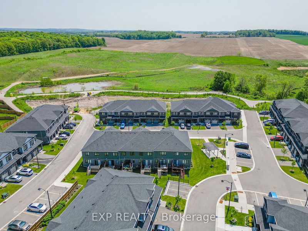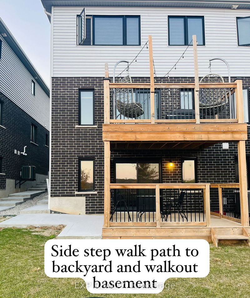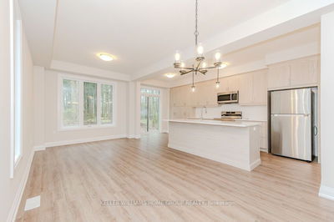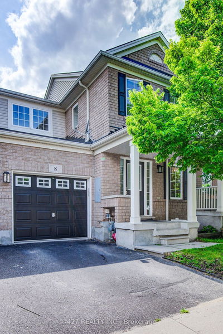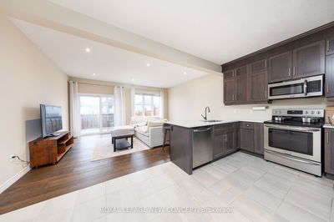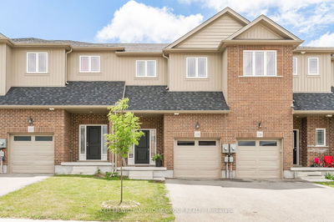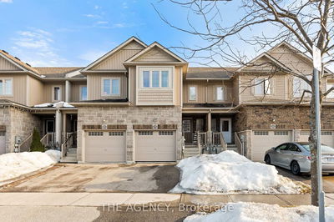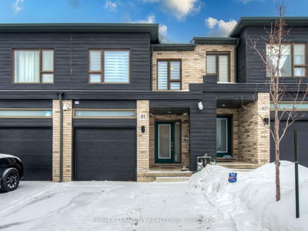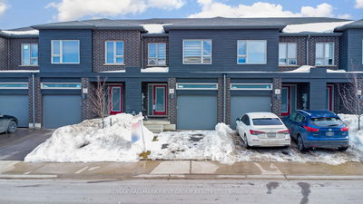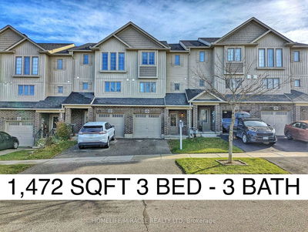elcome to 37 Woodedge Circle, a stunning end-unit townhouse nestled in the highly sought-after Huron Park. This meticulously maintained home offers 3 bedrooms, 3 bathrooms, and parking for 3 cars. Situated on a ravine lot with serene pond views, it provides unmatched tranquility with no rear neighbors and a scenic backdrop of lush greenspace. Step inside to a carpet-free main level, showcasing contemporary finishes and an open-concept layout. The living room is warm and inviting, filled with natural light and enhanced by pot lights that create a cozy ambiance. The kitchen features quartz countertops, stainless steel appliances, a gas stove, and sleek modern cabinetry, while the adjoining dining area is ideal for everyday meals. Upstairs, youll find three generously sized bedrooms. The primary bedroom serves as a peaceful retreat, offering stunning views of the greenspace, a walk-in closet, a spacious office nook, and a luxurious 4-piece ensuite. The two additional bedrooms are equally spacious and share a well-appointed 4-piece bathroom. The convenience of upper-level laundry is the cherry on top. The walkout basement, with its separate entrance via a newly constructed side pathway, offers exciting potential to create an in-law suite or duplex, allowing you to customize the space to fit your lifestyle. Outside, the backyard oasis boasts a double deckperfect for relaxing and enjoying summer days. The homes location is ideal, just a short walk to two elementary schools and the Huron Community Centre. Nearby, youll find walking trails, parks, and sports fields, including cricket and soccer facilities. Its also close to Kitcheners renowned RBJ Schlegel Park. Shopping enthusiasts will love the proximity to several shopping centers, and a new plaza just a 5-minute walk. With quick access to major highways, including HWY 401, 7, and 8, this home provides the perfect blend of privacy and convenience. Dont miss outbook your showing today!
Property Features
- Date Listed: Saturday, October 19, 2024
- Virtual Tour: View Virtual Tour for 37 Woodedge Circle
- City: Waterloo
- Major Intersection: Tartan Ave to Wood Edge Circle
- Full Address: 37 Woodedge Circle, Waterloo, N2R 0P8, Ontario, Canada
- Kitchen: Main
- Living Room: Main
- Listing Brokerage: Exp Realty - Disclaimer: The information contained in this listing has not been verified by Exp Realty and should be verified by the buyer.

