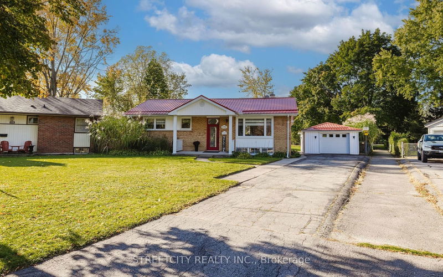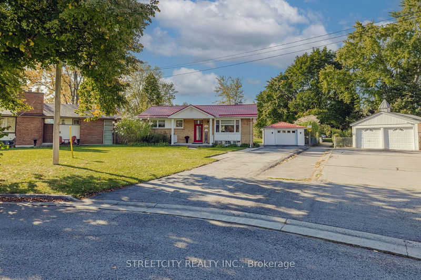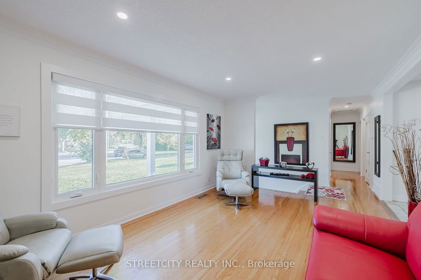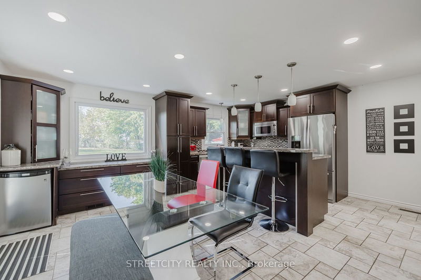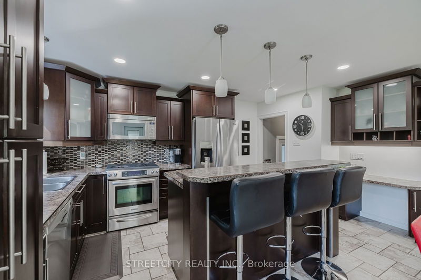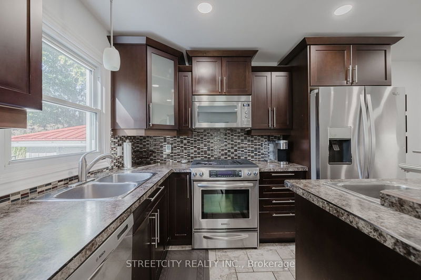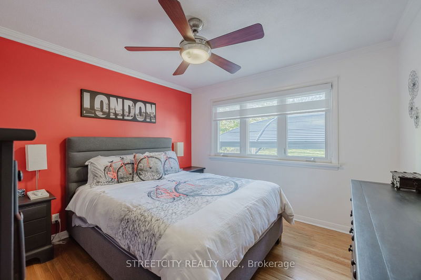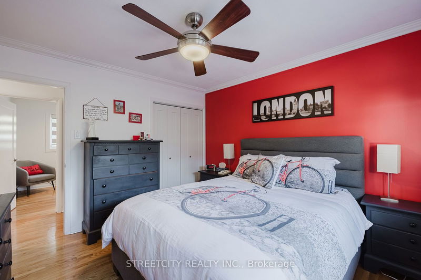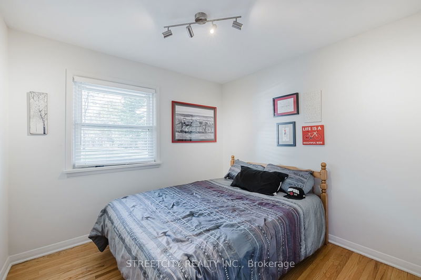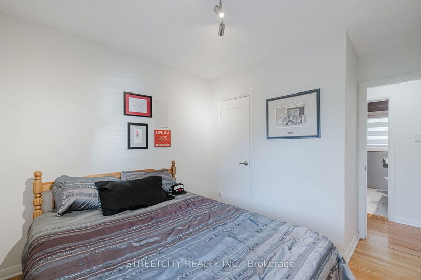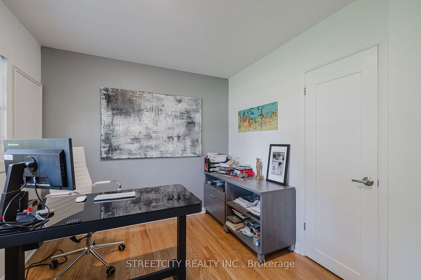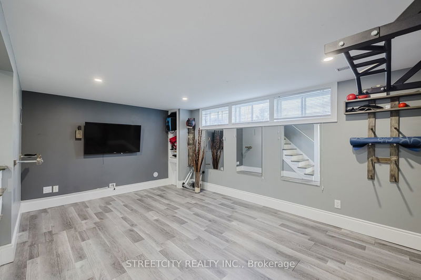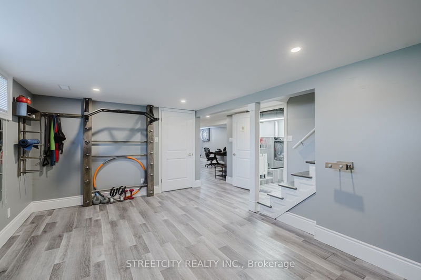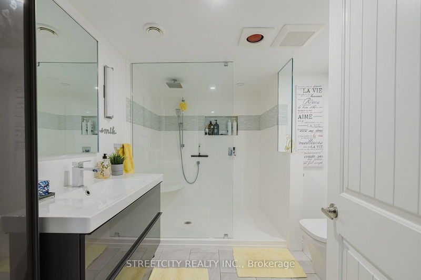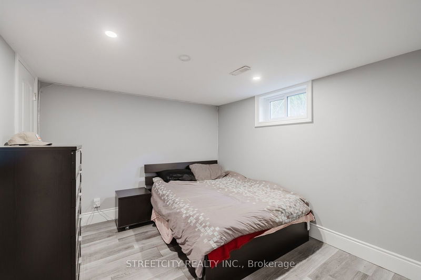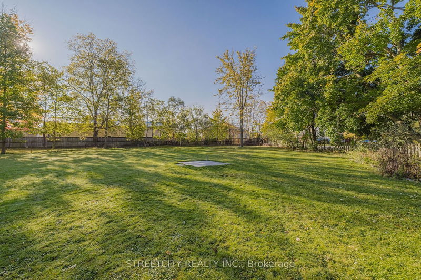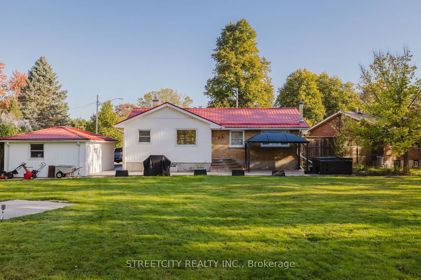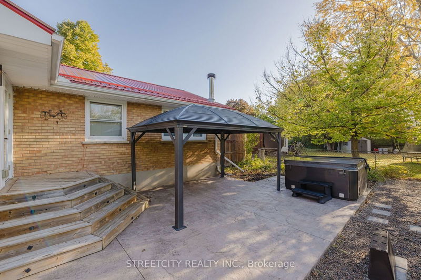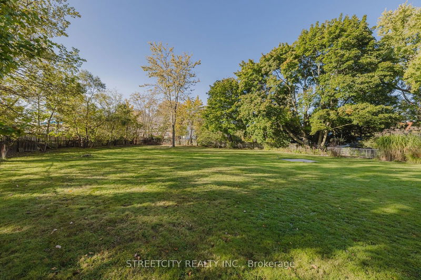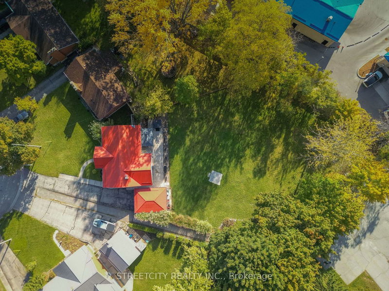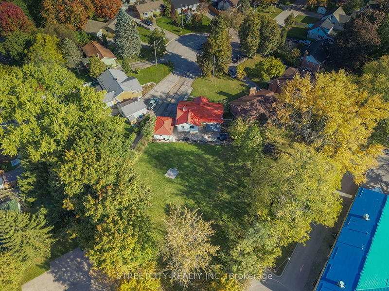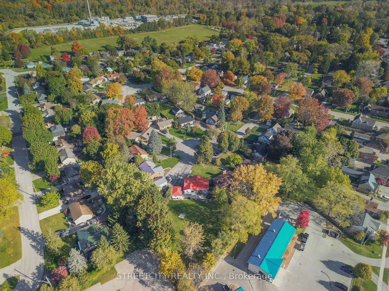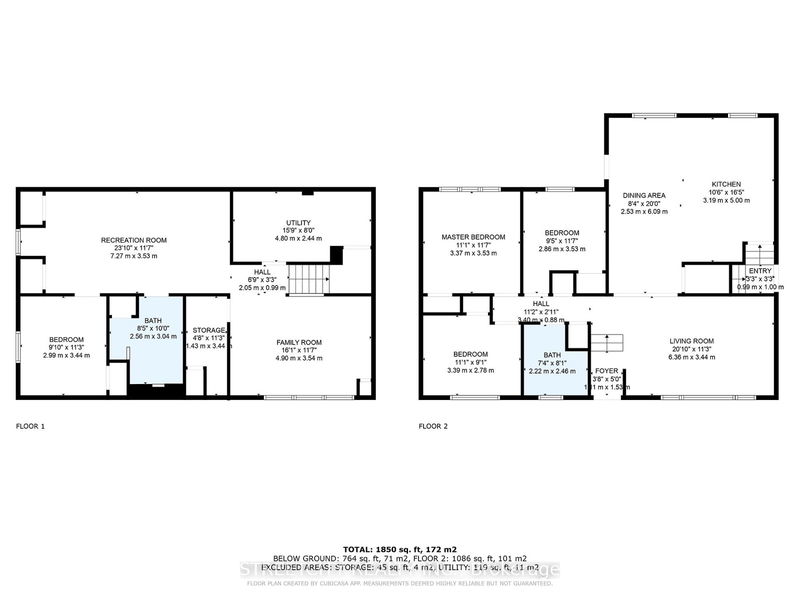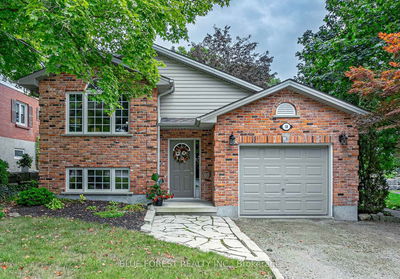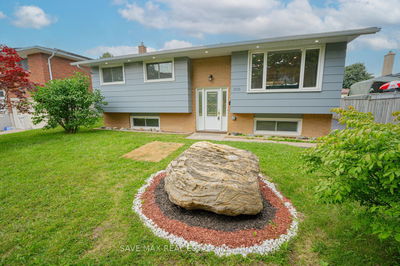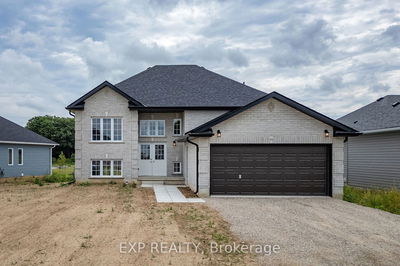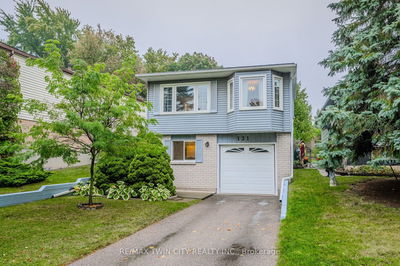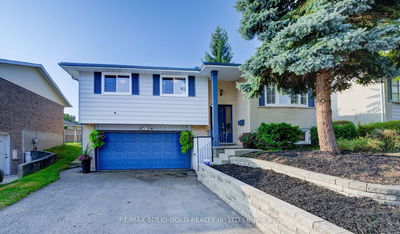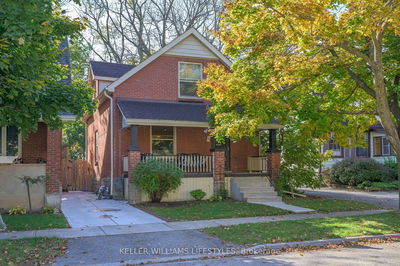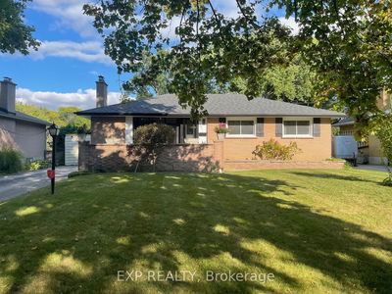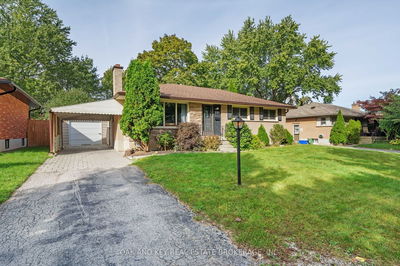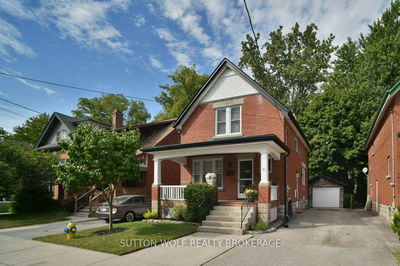This lovely 3 bed, 2 bath raised bungalow is set on an expansive lot, nearly an acre, within a quiet cul-de-sac in the family-friendly neighbourhood of South crest. Nestled in a prime location near Springbank Park, Kensal Park, hiking/biking trails, schools & amenities, this home is perfect for families & nature enthusiasts alike. The beautiful kitchen offers several unique features such as a multi-functional serving space that makes entertaining seamless, a beverage section with a bar fridge, heated floors in the cooking area, sweeping trap for easy clean up & a built-in desk station. What more do you want?! The layout provides a spacious eating area that is perfect for family gatherings. Charming hardwood flooring throughout the living room, hallway & bedrms. The kitchen, living rm & hallway were freshly painted in modern neutral colors (24) and all interior doors & hardware were upgraded (22). Enjoy the modern touch of pot lights (20), along with newer front windows & window coverings (19). You'll appreciate the motion-sensor lights in the pantry/hallway closets, adding a layer of convenience. Storage is abundant, with a large pantry and great closet space. With an upgraded fully finished lower level (18) that offers ample space, the possibilities are endless, allowing you to customize the space to fit your lifestyle perfectly. Step outside to your massive backyard, perfect for outdoor activities & entertaining. The hot tub (17), stamped concrete patio (17) & hard-covered gazebo provide an ideal setting for summer gatherings, while the serene landscape offers a chance to spot wildlife, including deer, in your own backyard. With no rear neighbours, you can enjoy peace & privacy. Additional features include a 1 1/2 detached garage with updated siding & garage door (18), tankless owned water heater, dual gas hookup & a durable metal roof that adds to the homes long-term appeal. Make this inviting & serene setting your new home!
Property Features
- Date Listed: Monday, October 21, 2024
- City: London
- Neighborhood: South D
- Major Intersection: Horton St W to Seawood Ave to Carol St
- Full Address: 378 Carol Street, London, N6J 1C8, Ontario, Canada
- Living Room: Main
- Kitchen: Main
- Listing Brokerage: Streetcity Realty Inc. - Disclaimer: The information contained in this listing has not been verified by Streetcity Realty Inc. and should be verified by the buyer.

