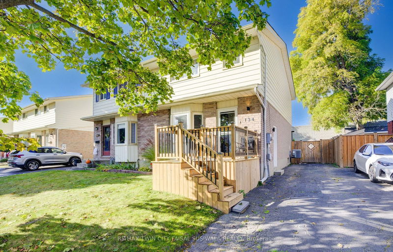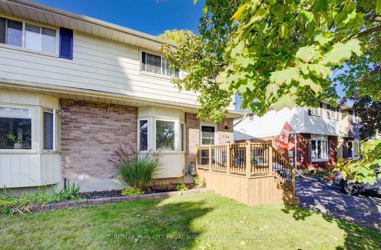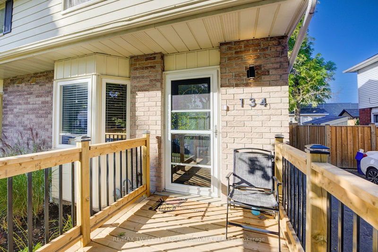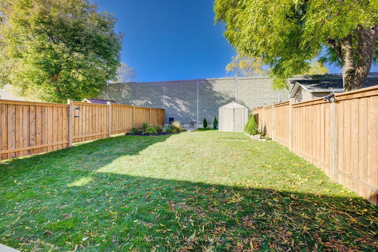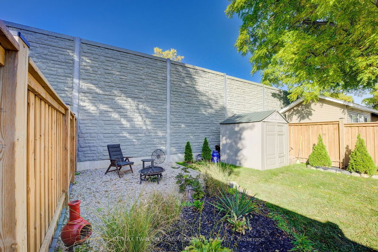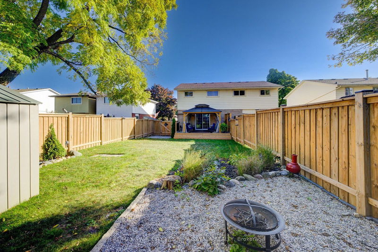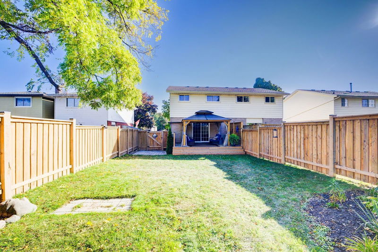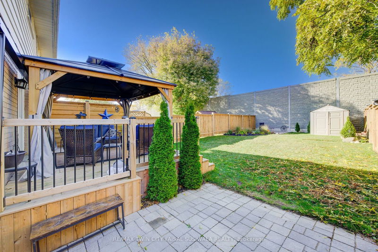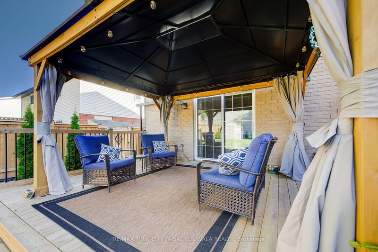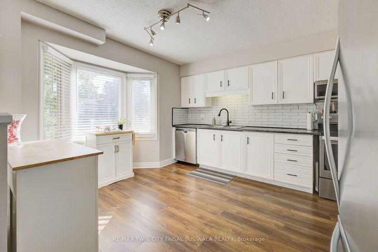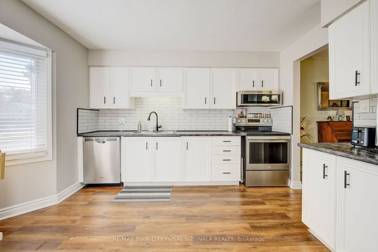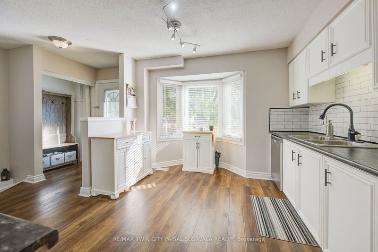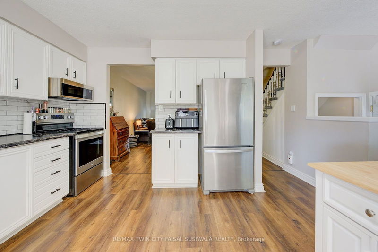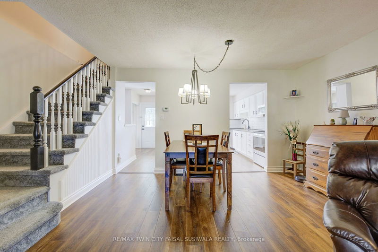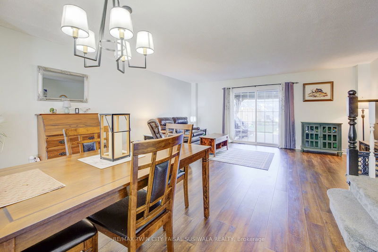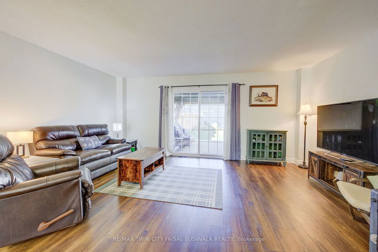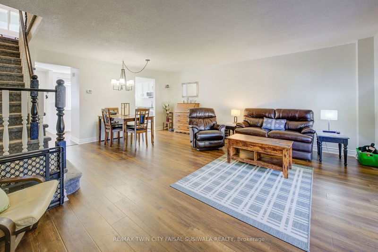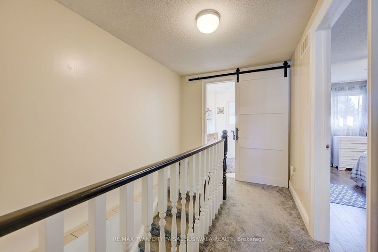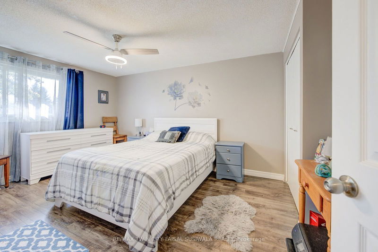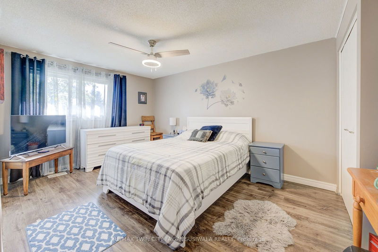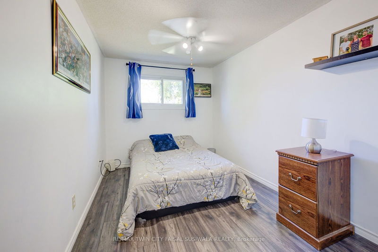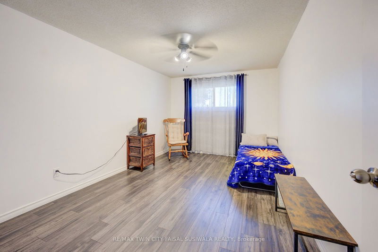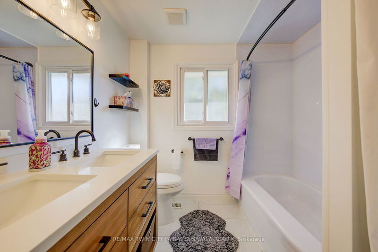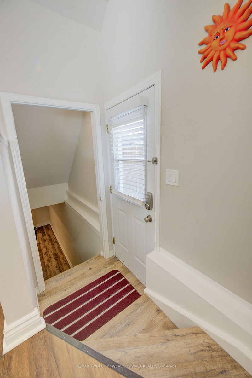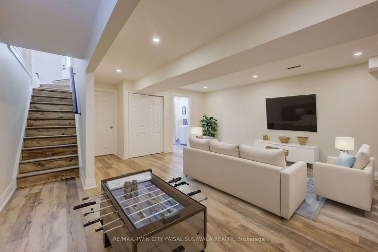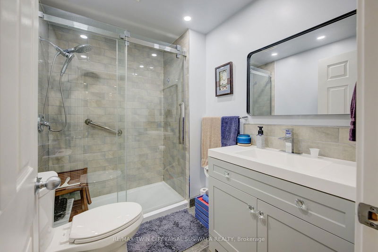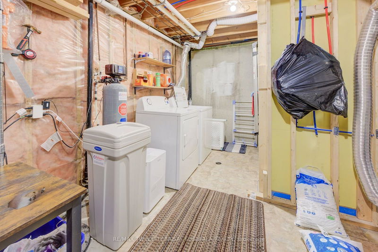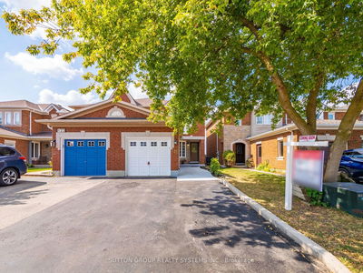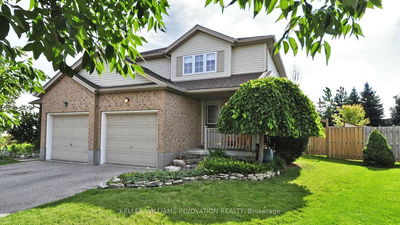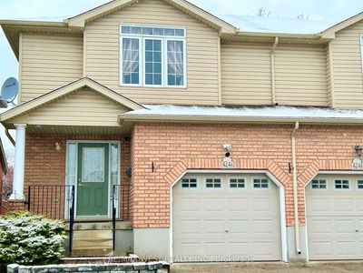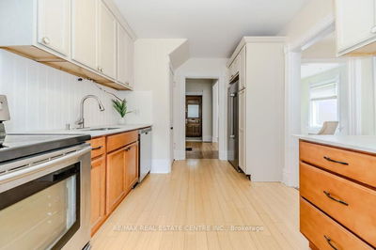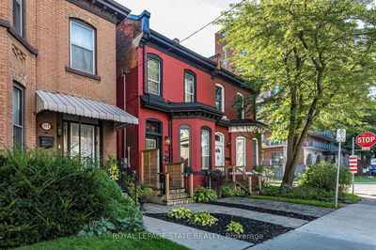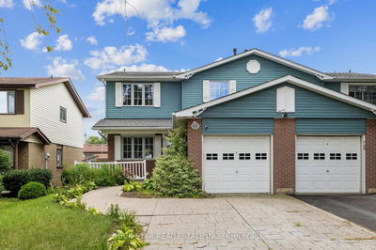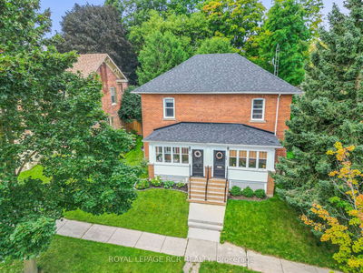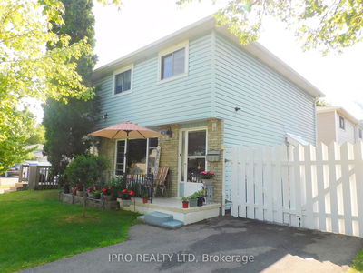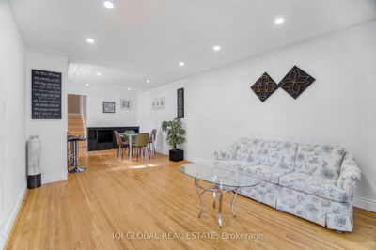MODERN UPDATES AND FINISHED BASEMENT! 134 Marmel Court is a semi-detached gem, perfectly suited for first-time homebuyers. Thoughtfully updated with a modern touch, this move-in ready home offers 3 spacious bedrooms and 2 full bathrooms, with every detail carefully considered. The current owner has made valuable improvements, including new patio doors, stylish flooring on the main level, and a fully finished basement complete with a 3pc bathroom-adding both extra living space and convenience. The bright kitchen, featuring sleek stainless steel appliances, is bathed in natural light, creating a welcoming and cheerful environment for cooking and gathering. The open-concept living and dining areas flow seamlessly, with sliding doors leading to the back deck, perfect for indoor-outdoor entertaining. Upstairs, the primary bedroom provides a peaceful retreat, while 2 additional bedrooms offer plenty of space for family, guests, or home office needs. The newly renovated 5pc bathroom completes this level. Downstairs, the finished basement is ideal for a home office, playroom, or media room. A newly installed 3pc bathroom adds to the homes functionality, while the convenient walk-up side entrance offers endless potential for customization. Outside, the fully fenced backyard is perfect for BBQs, gatherings, or enjoying a quiet evening under the gazebo. With a newly redone front porch and ample outdoor space, this homes charm extends well beyond its walls. Located just minutes from amenities, parks, transportation options, and more.
Property Features
- Date Listed: Monday, October 21, 2024
- Virtual Tour: View Virtual Tour for 134 Marmel Court
- City: Cambridge
- Major Intersection: FOUNTAIN STREET N
- Full Address: 134 Marmel Court, Cambridge, N3H 5J2, Ontario, Canada
- Kitchen: Main
- Living Room: Main
- Listing Brokerage: Re/Max Twin City Faisal Susiwala Realty - Disclaimer: The information contained in this listing has not been verified by Re/Max Twin City Faisal Susiwala Realty and should be verified by the buyer.

