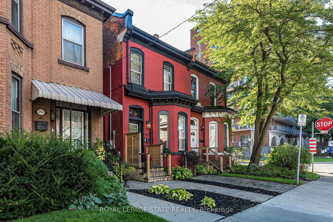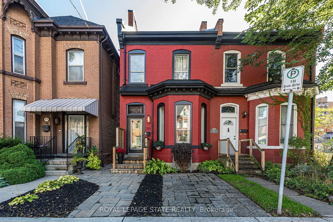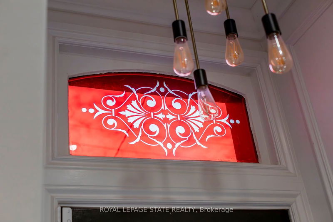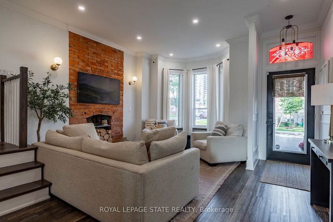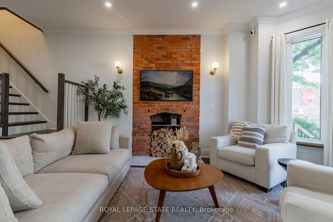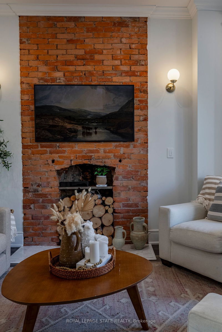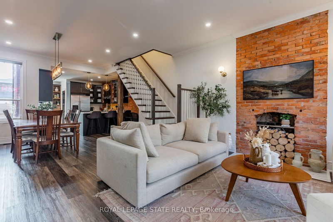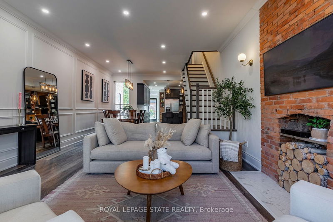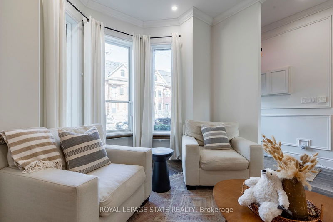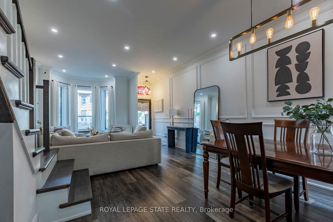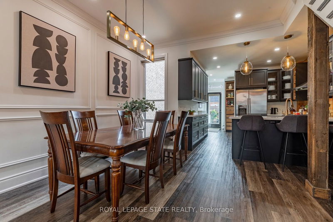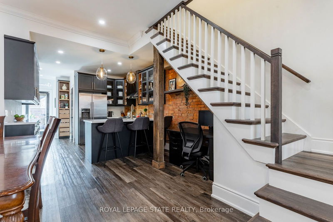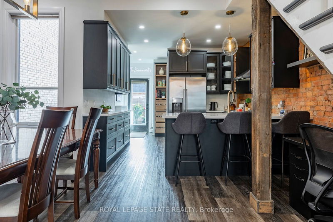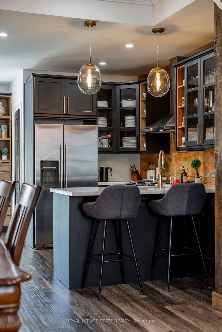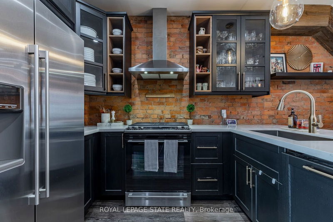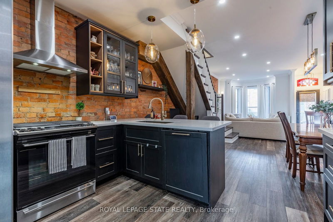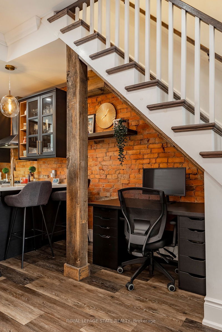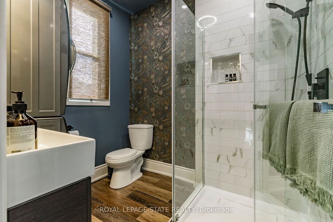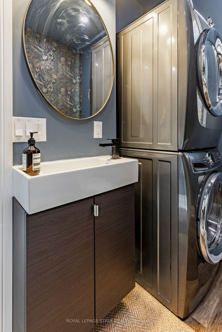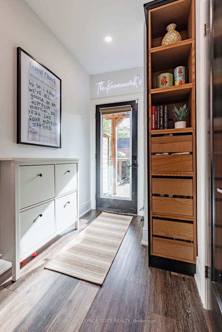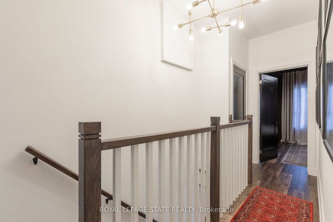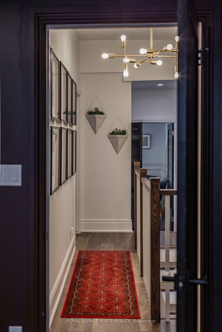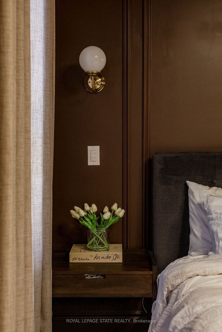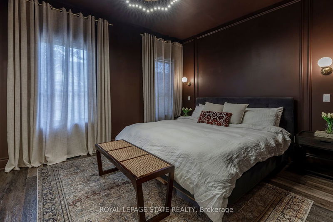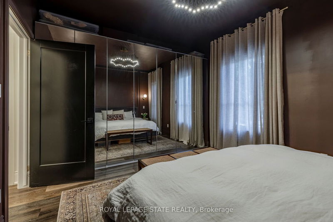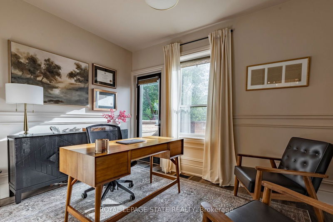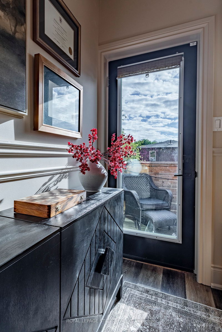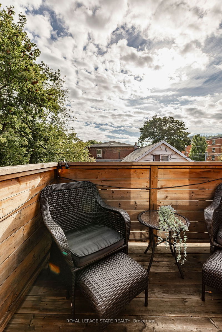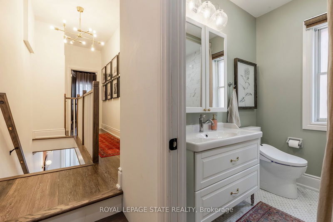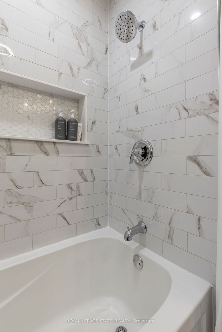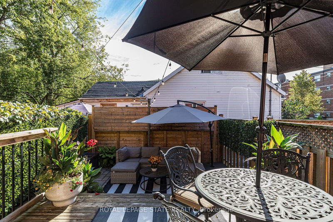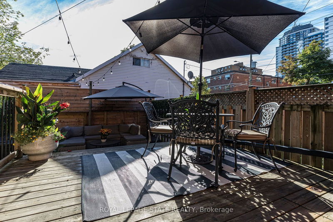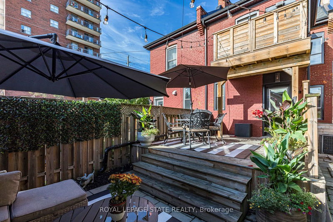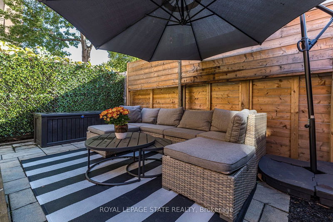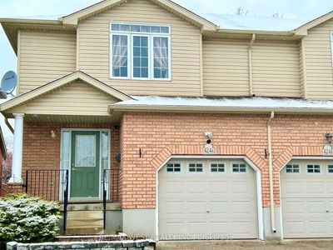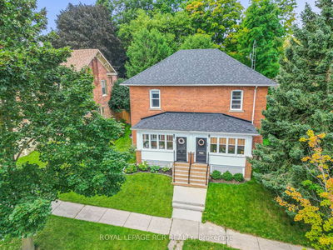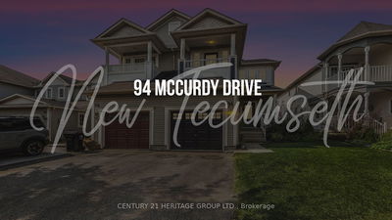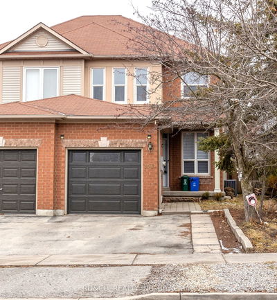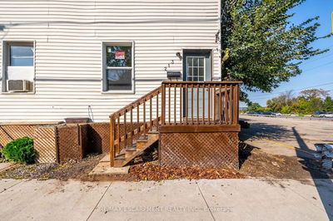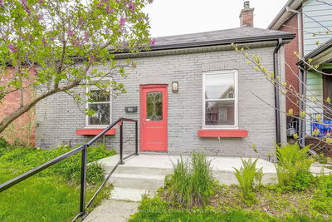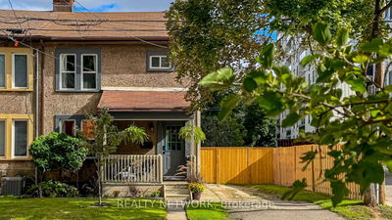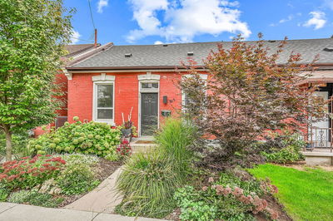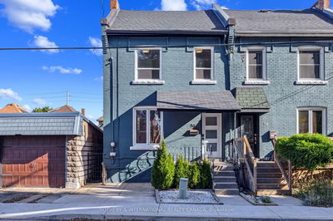Step into the heart of Corktown w/ this beautifully maintained circa 1892 red-brick semi-det home, offering 1,418 sq ft of historic charm & modern elegance. This 3-bdrm, 2-bath residence combines style & convenience in one of Hamilton's most cherished neighbourhoods. The timeless red-brick ext, low-maint front garden, & interlock driveway for 1 small vehicle lead to an updated glass front door w/ a transom window. Inside, the open-concept main lvl feat 9.5-ft ceil, a spacious foyer, a form liv rm w/ a bay window & exp brick centrepiece, & an adjacent din rm. The stunning kitch incl dark cab, quartz countertops, S/S app, & a peninsula w/ seating for 3. Added cabinetry, crown moulding, pot lighting, & exposed brick accents complete this stylish space. A 3-pc bath w/ a glass shower & laund facilities offer convenience. Upstairs, the primary suite boasts an oversized closet & mirrored wardrobe. 2 add bdrms, one w/ access to an upper balcony, provide versatility. A 4-pc bath w/ a shower/tub combo & a recently installed linen closet add practical comforts. The low-maint rear yard feat an upper deck, lower interlock terrace, & privacy panel, perfect for entertaining or relaxing. Updates incl roof shing (21), insulation, electrical, furnace, & plumbing. Located within walking distance to Augusta Street's vibrant restaurants, GO transit, parks, and downtown Hamilton, this home blends historic character with modern upgrades, offering a perfect Corktown lifestyle.
Property Features
- Date Listed: Thursday, October 03, 2024
- Virtual Tour: View Virtual Tour for 155 Catharine Street S
- City: Hamilton
- Neighborhood: Corktown
- Full Address: 155 Catharine Street S, Hamilton, L8N 2J6, Ontario, Canada
- Living Room: Main
- Kitchen: Main
- Listing Brokerage: Royal Lepage State Realty - Disclaimer: The information contained in this listing has not been verified by Royal Lepage State Realty and should be verified by the buyer.

