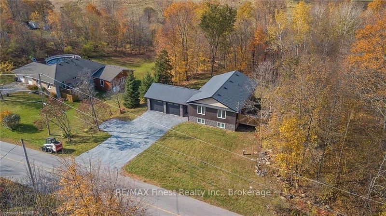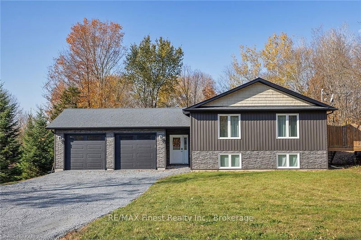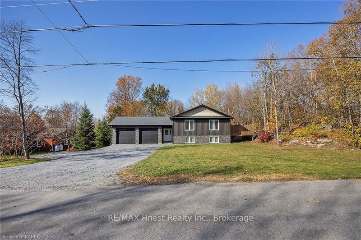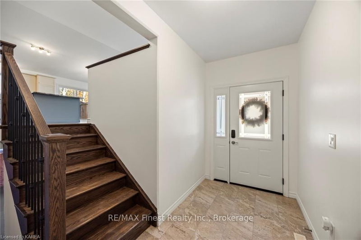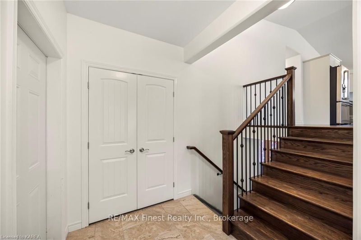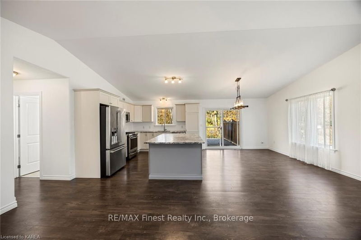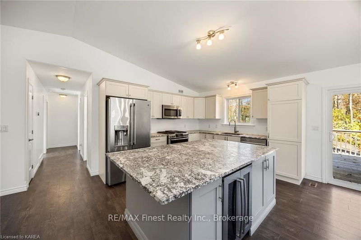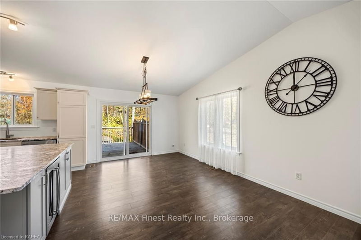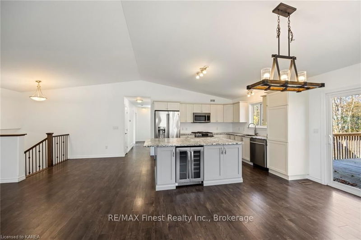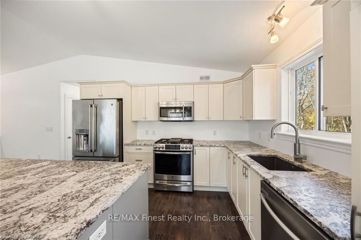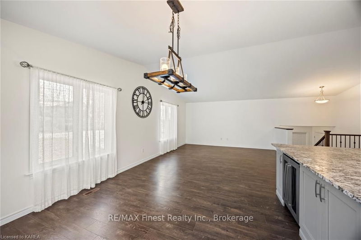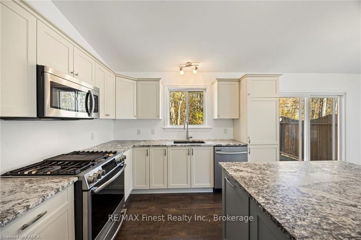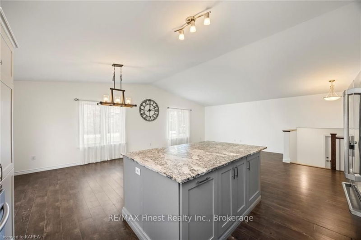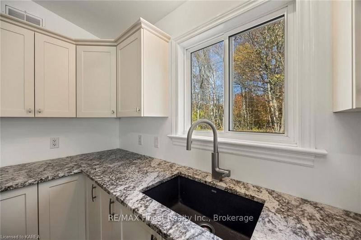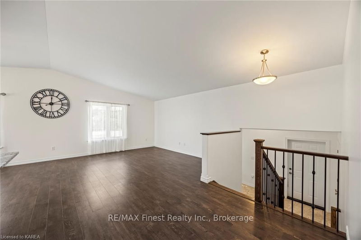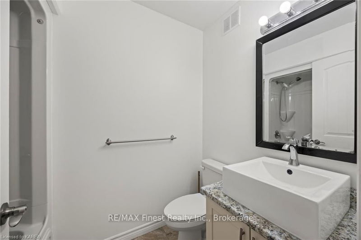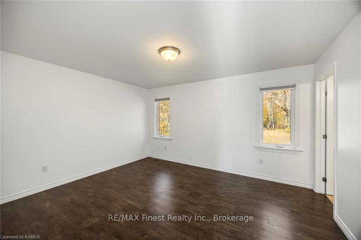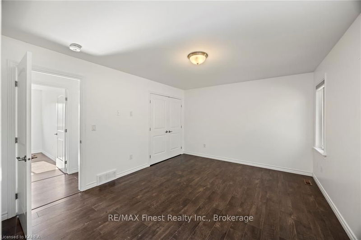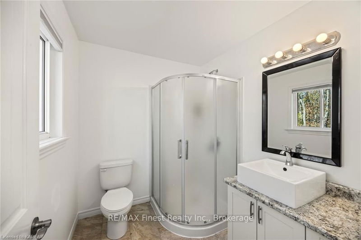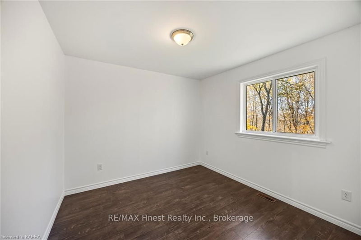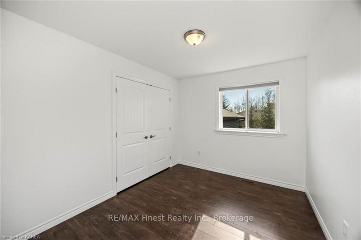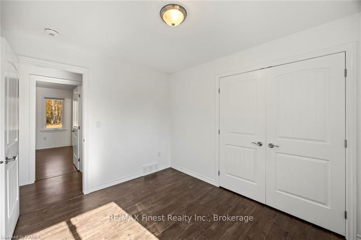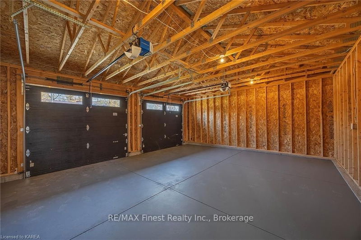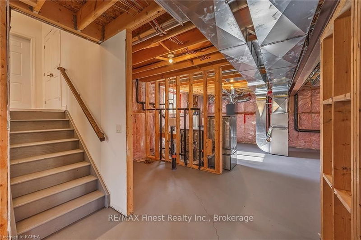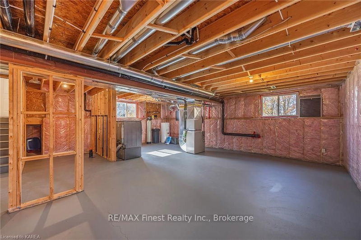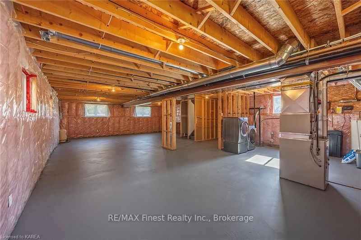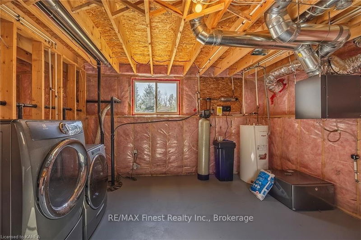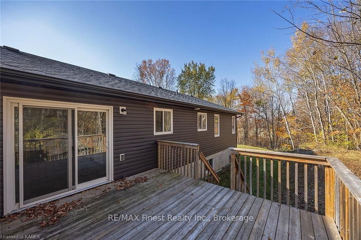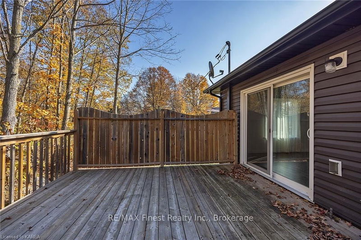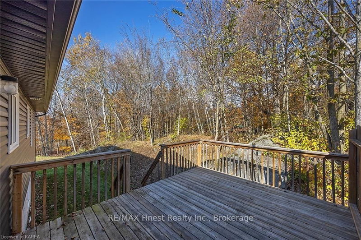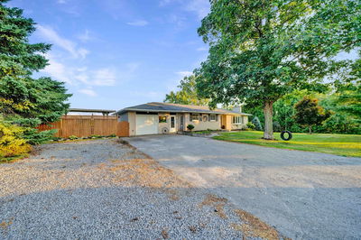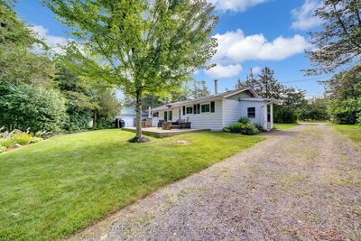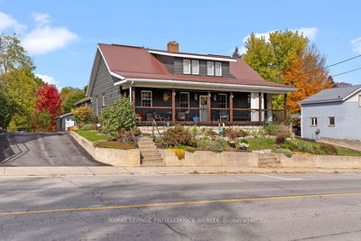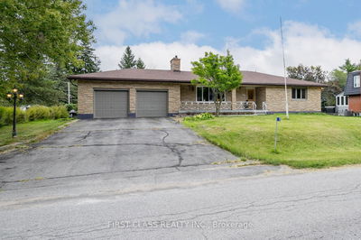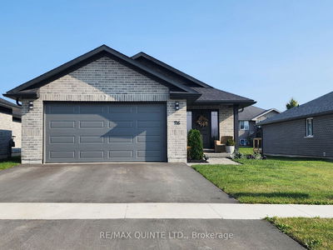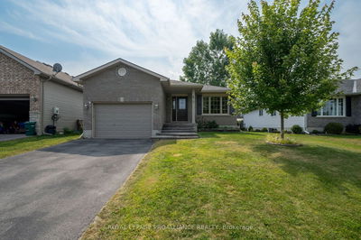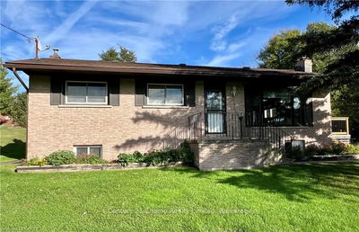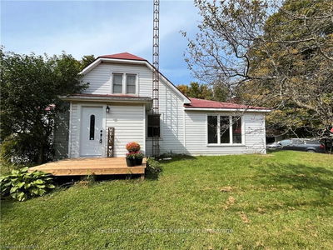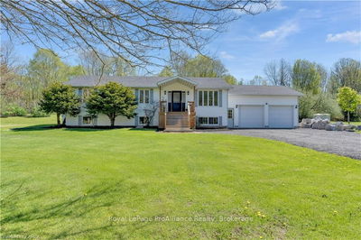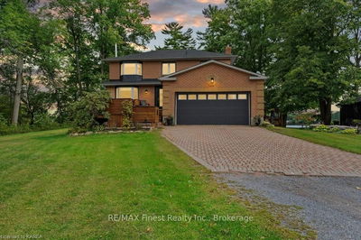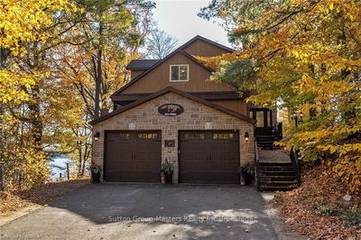This beautifully designed 1,365 sq. ft. home, built in 2017 by Terry Grant, offers modern comfort and timeless appeal! The open-concept living, dining & kitchen areas feature stunning vaulted ceilings, creating a bright and spacious atmosphere with huge windows to allow beautiful views of mature trees and its surroundings! The home boasts three well-sized bedrooms, including a primary suite with a walk-in closet and private en-suite. Upgrades include, oversized granite island with wine fridge, "leathered" granite countertops in the kitchen, upgraded lighting fixtures, ceramic tile in all wet areas, freshly painted, newer high-end appliances with gas stove, and freshly leveled gravel driveway. The unfinished basement with high ceilings offers endless potential for customization for whatever your heart desires and your family may need! An oversized two-car garage provides ample space for cars & storage and the extra-large driveway accommodates plenty of parking. Situated on a serene, one-acre treed lot, this property is just a minute from Verona & shopping, two minutes from the KP Trail and a quick 20-minute drive to Kingston. Don't miss out on this fantastic home that is waiting for you!
Property Features
- Date Listed: Wednesday, October 23, 2024
- City: South Frontenac
- Neighborhood: Frontenac South
- Major Intersection: HIGHWAY 38 TO BANK STREET TO 6161
- Full Address: 6161 BANK Street, South Frontenac, K0H 2W0, Ontario, Canada
- Kitchen: Main
- Living Room: Main
- Listing Brokerage: Re/Max Finest Realty Inc., Brokerage - Disclaimer: The information contained in this listing has not been verified by Re/Max Finest Realty Inc., Brokerage and should be verified by the buyer.


