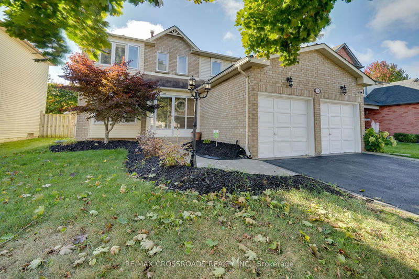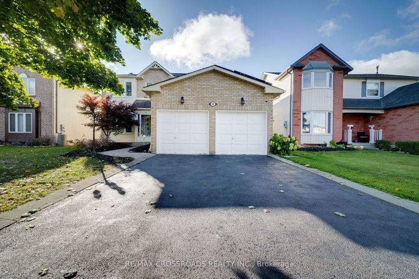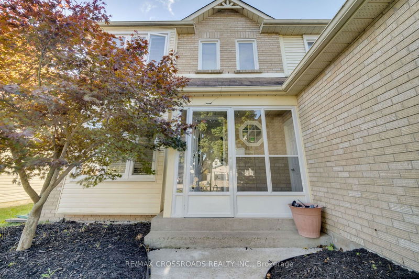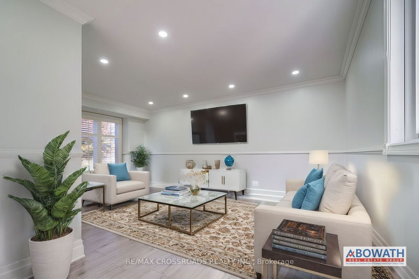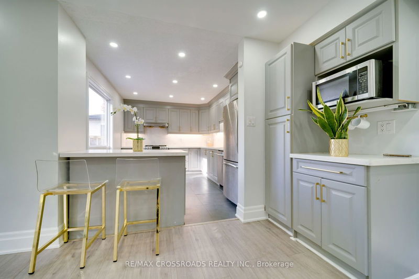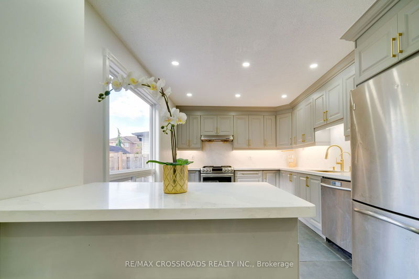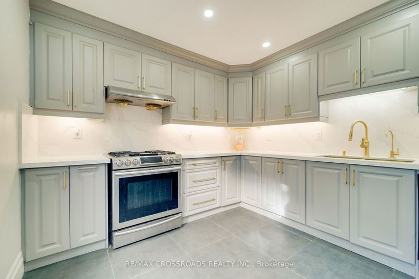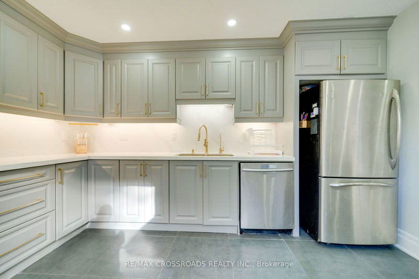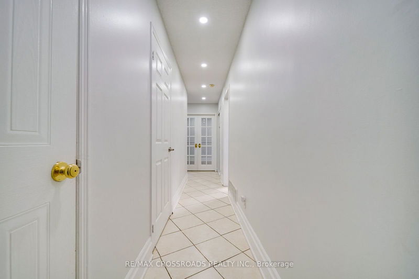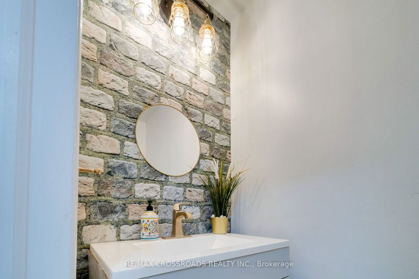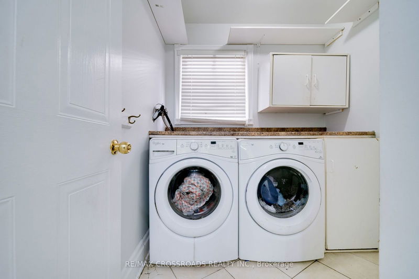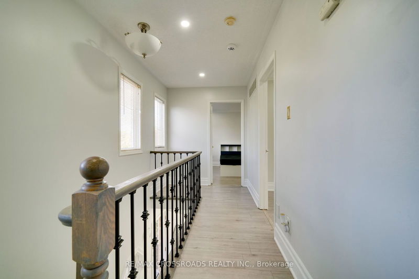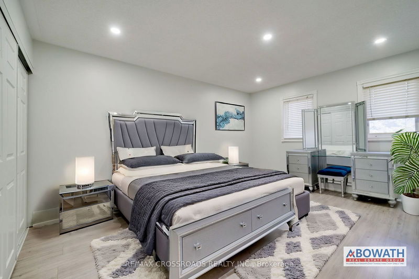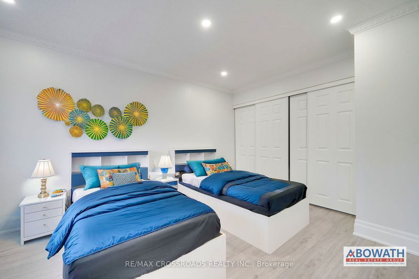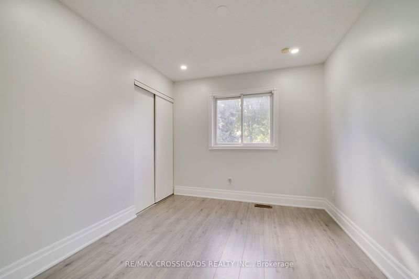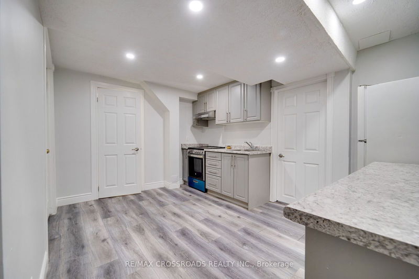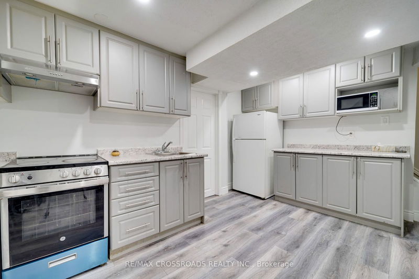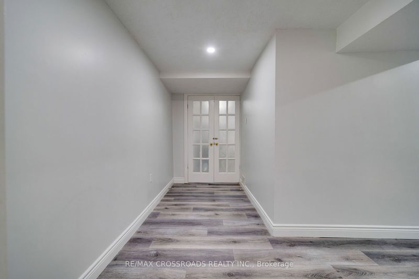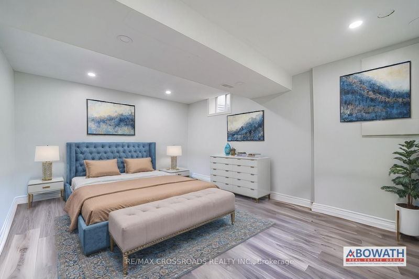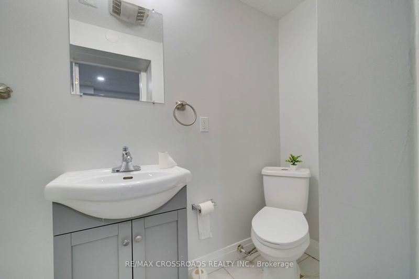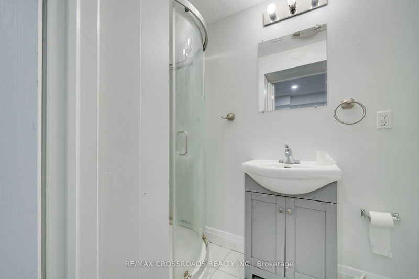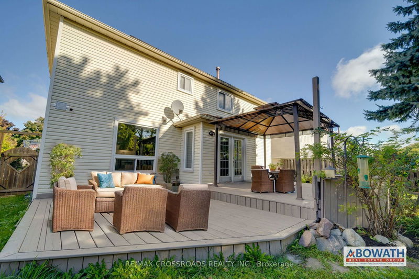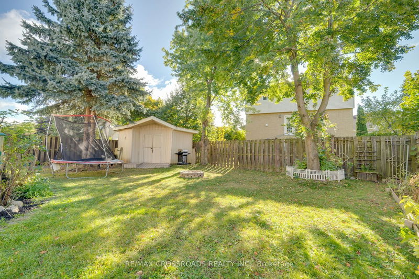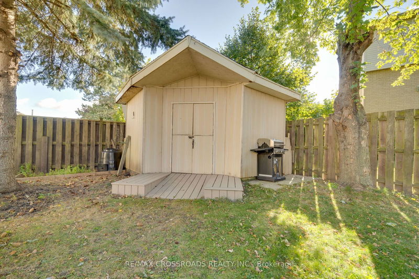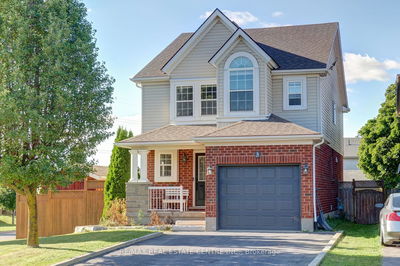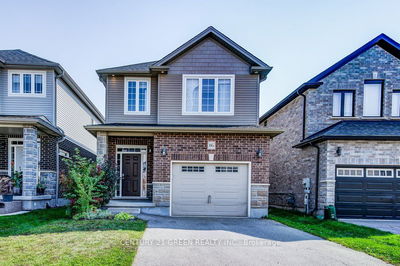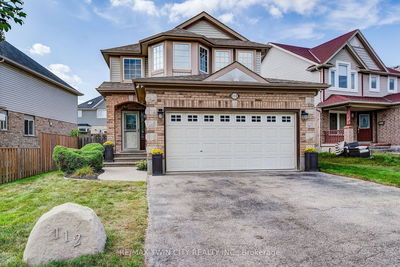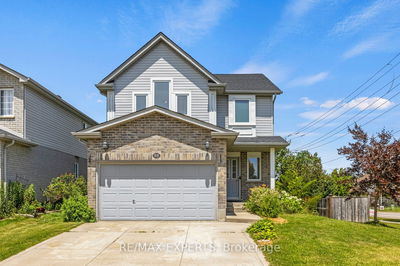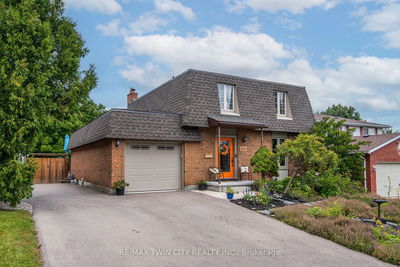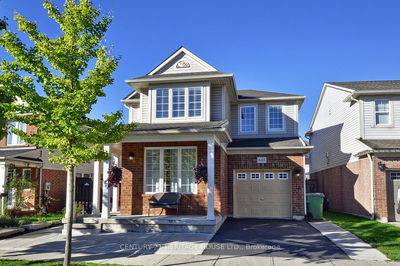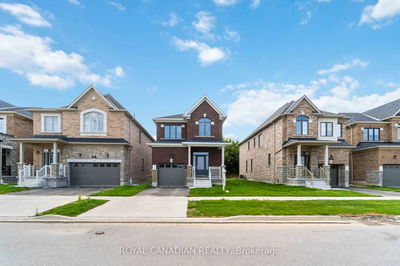Ideal Family Home! Welcome to 23 Glenvalley Drive in Cambridge, a beautifully updated and spacious residence situated in a sought-after neighborhood, just steps away from Hilborn Knoll Regional Forest and A. Wayne Taylor Park. This home is perfect for a growing family, offering generous living spaces surrounded by scenic trails and within walking distance to excellent schools and essential amenities. Conveniently located only a 5-minute drive from the 401, Shades Mill Conservation Area, and Puslinch Lake, this location offers the perfect blend of convenience and tranquility. The property boasts a newly renovated open-concept kitchen, complete with stunning quartz countertops and newer stainless steel appliances, including a gas stove. With 3+2 bedrooms and 2.5 bathrooms, there is plenty of space for everyone. The finished basement is perfect for multigenerational living or can be converted into an in-law suite, complete with 2 bedrooms, a 3-piece bathroom, a kitchenette, and a separate entrance ideal for potential rental income. Additional features include new flooring throughout, main floor laundry, updated stairs, and a picturesque backyard. Enjoy outdoor living to a fully fenced yard that includes a lovely patio area. With parking available for four vehicles, including a double garage and a spacious double driveway, this home is ready to welcome you to one of Cambridge's most desirable neighborhoods.
Property Features
- Date Listed: Tuesday, October 22, 2024
- City: Cambridge
- Major Intersection: GLENVALLEY/BURNETT AVENUE
- Full Address: 23 Glenvalley Drive, Cambridge, N1T 1P3, Ontario, Canada
- Living Room: Large Window, Renovated, Combined W/Dining
- Kitchen: Modern Kitchen, Renovated, Stainless Steel Appl
- Kitchen: Bsmt
- Listing Brokerage: Re/Max Crossroads Realty Inc. - Disclaimer: The information contained in this listing has not been verified by Re/Max Crossroads Realty Inc. and should be verified by the buyer.

