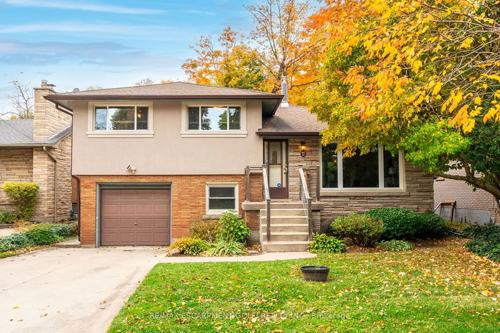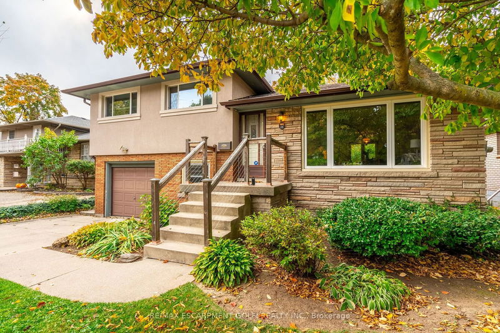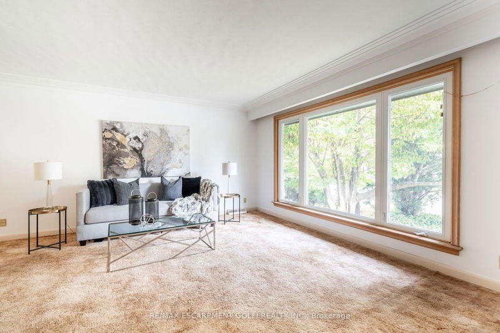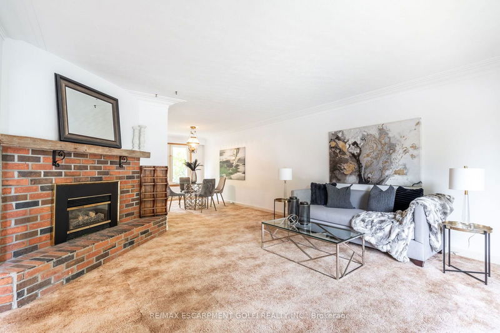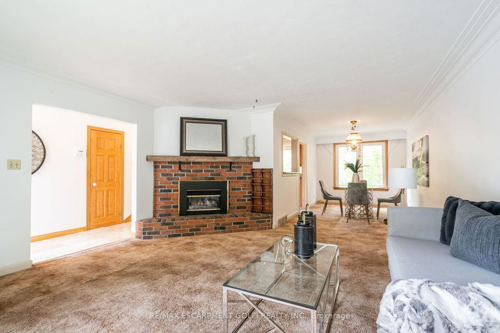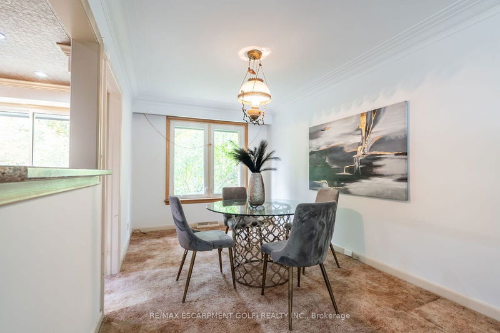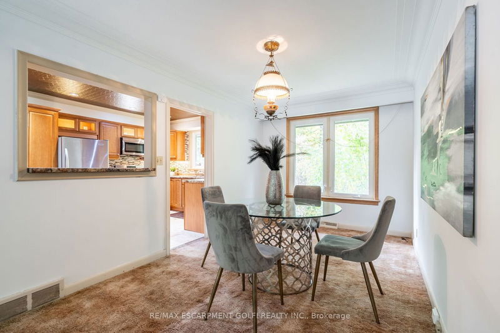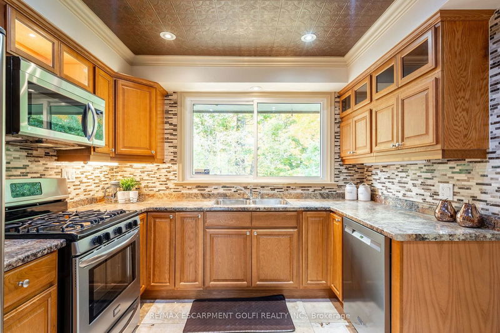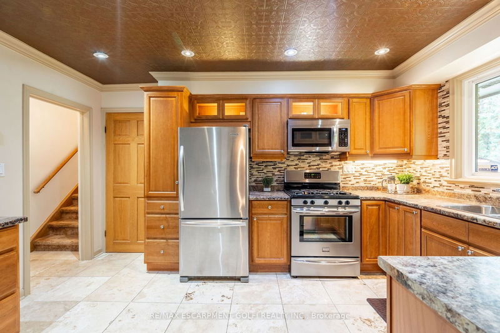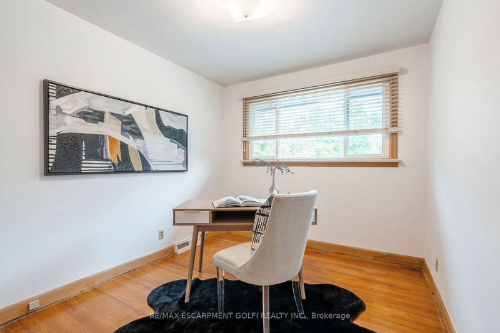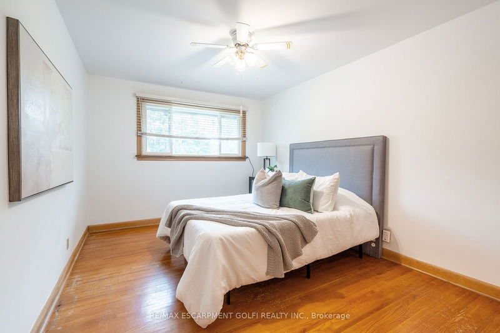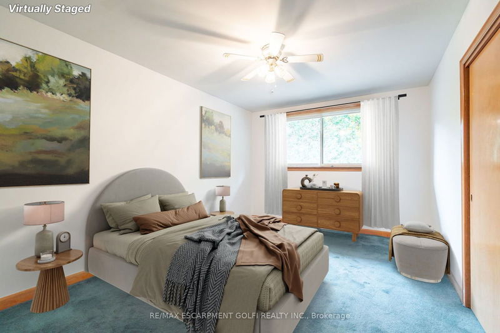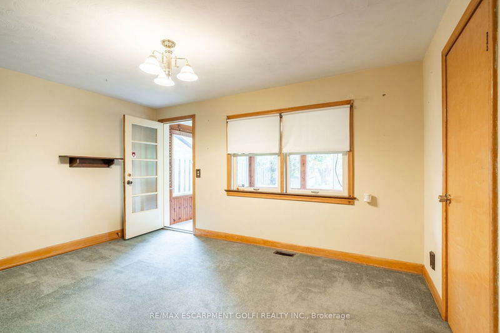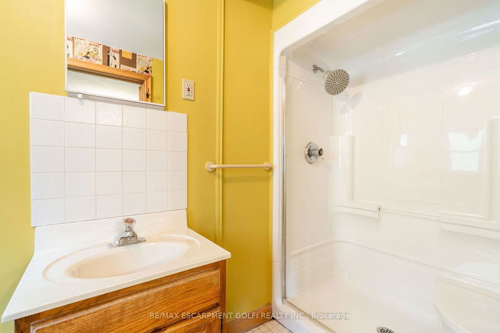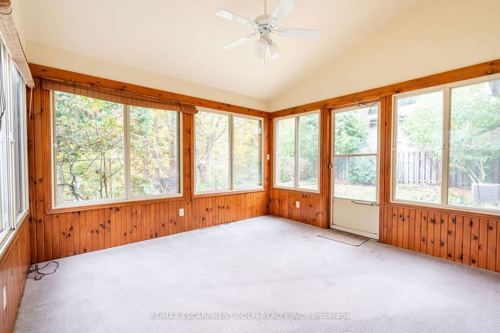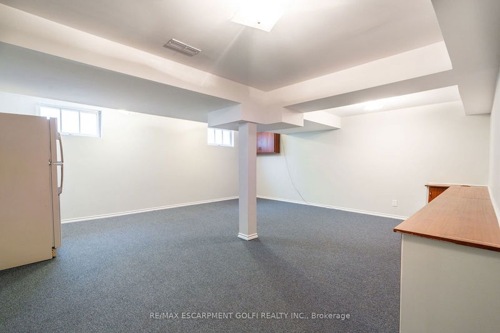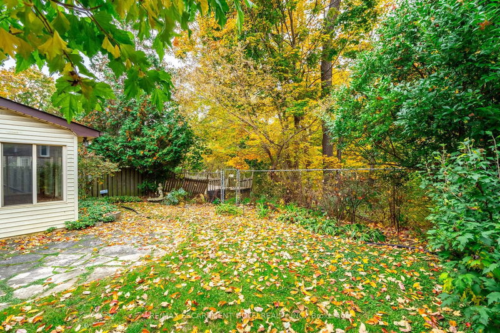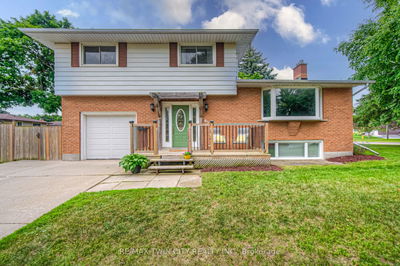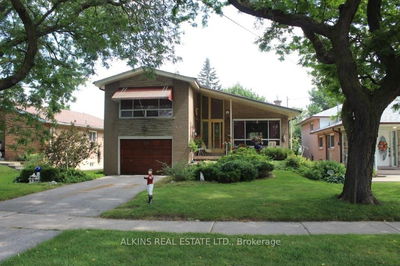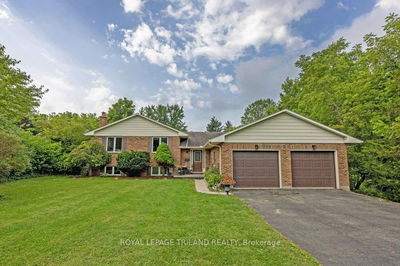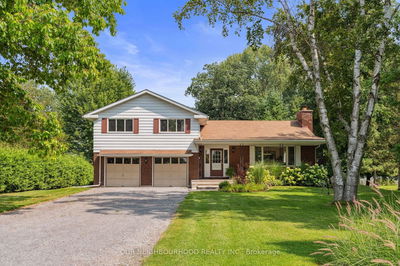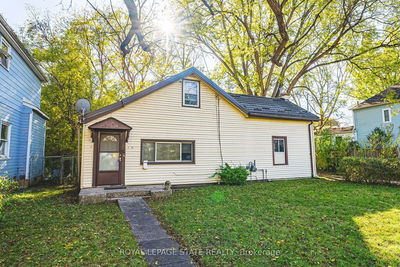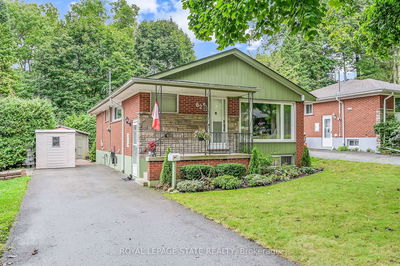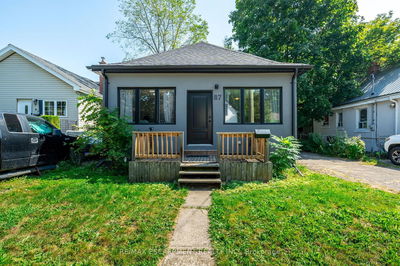Located in a sought-after Dundas neighbourhood, this charming side-split offers over 2,000 sqft of living space on a breathtaking 174-foot-deep ravine lot. Freshly painted and ready for your personal touch, the home features a spacious kitchen with a large window that frames stunning ravine views. The open-concept living and dining area is perfect for entertaining, while the private sunroom offers a serene retreat overlooking nature. Upstairs, you'll find three generously sized bedrooms, ideal for family living. The large finished basement provides additional space for a home office, gym, or rec room. Don't miss out on this tranquil gem! Key dates: A/C motor 2024, roof 2016, furnace 2015.
Property Features
- Date Listed: Friday, October 25, 2024
- Virtual Tour: View Virtual Tour for 112 Bertram Drive
- City: Hamilton
- Neighborhood: Dundas
- Major Intersection: Osler to Grant to Bertram
- Full Address: 112 Bertram Drive, Hamilton, L9H 4T7, Ontario, Canada
- Living Room: Main
- Kitchen: Main
- Family Room: Lower
- Listing Brokerage: Re/Max Escarpment Golfi Realty Inc. - Disclaimer: The information contained in this listing has not been verified by Re/Max Escarpment Golfi Realty Inc. and should be verified by the buyer.

