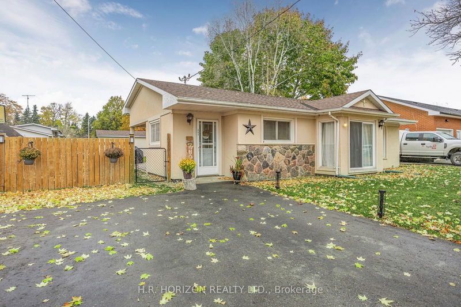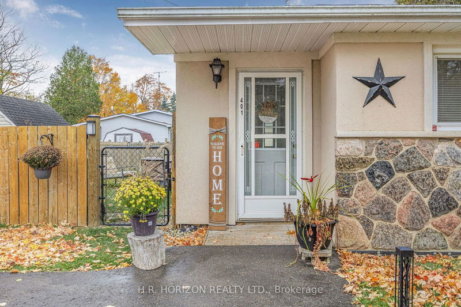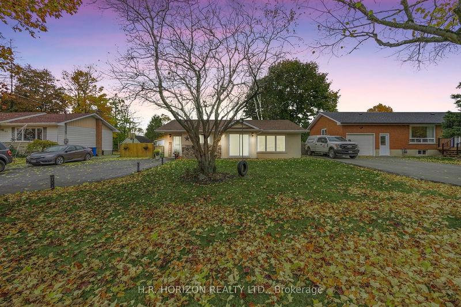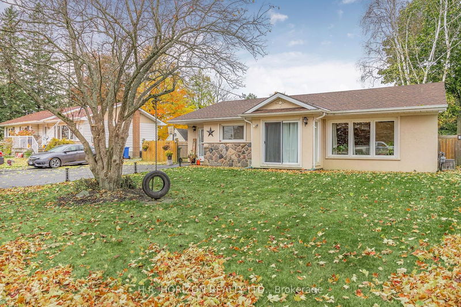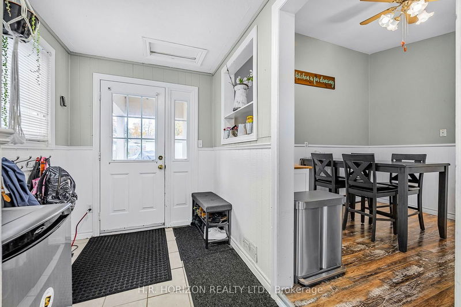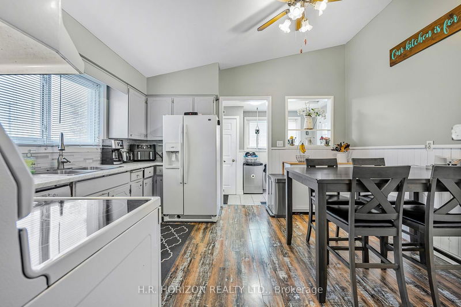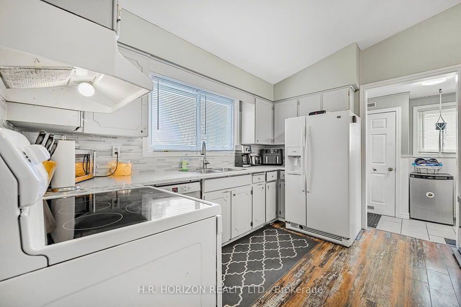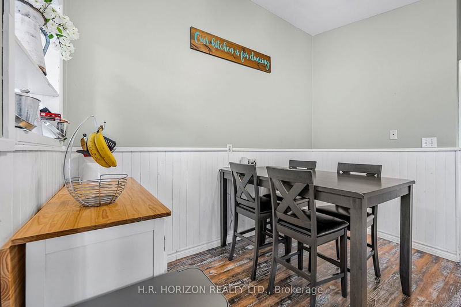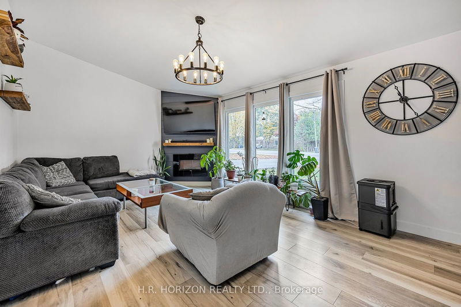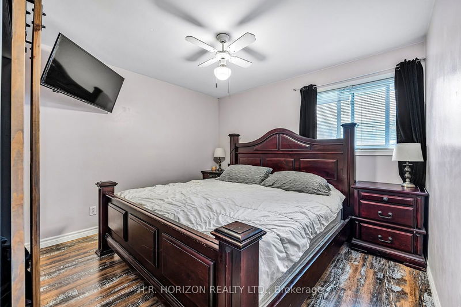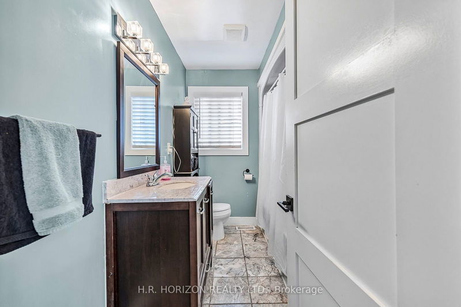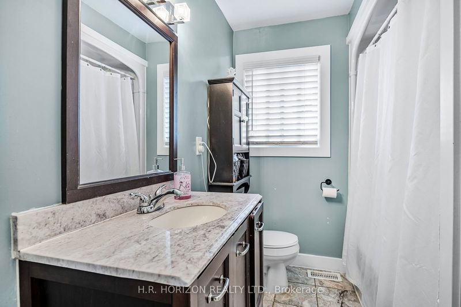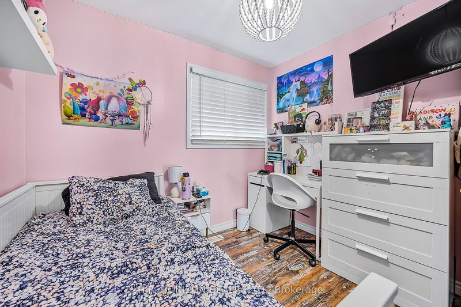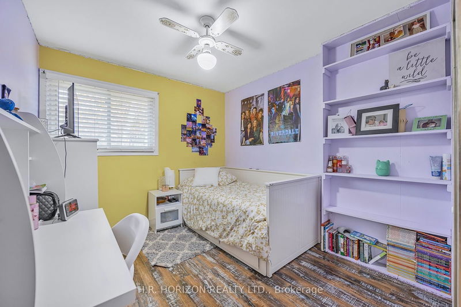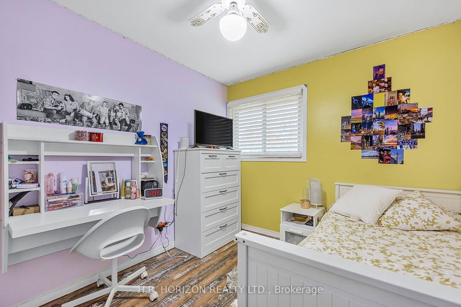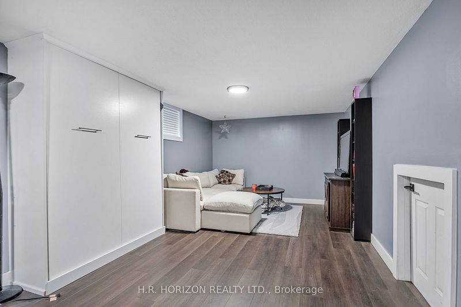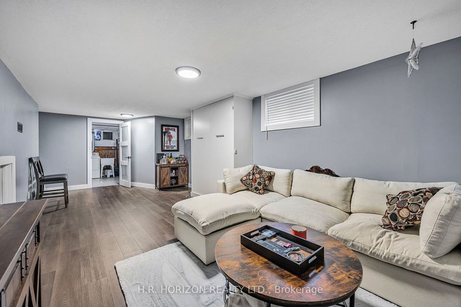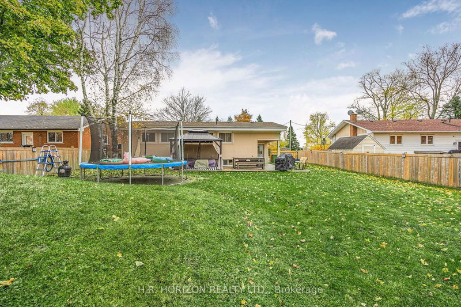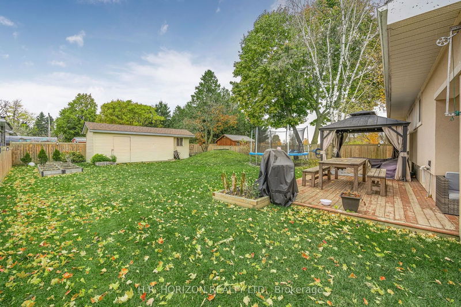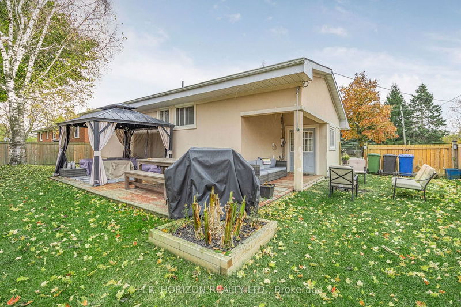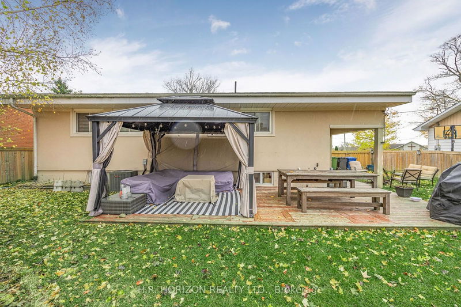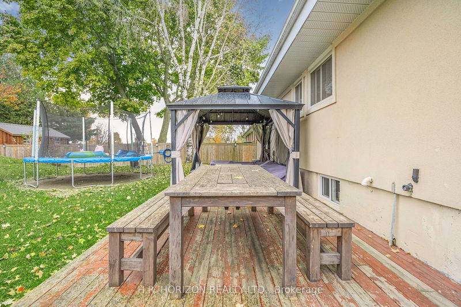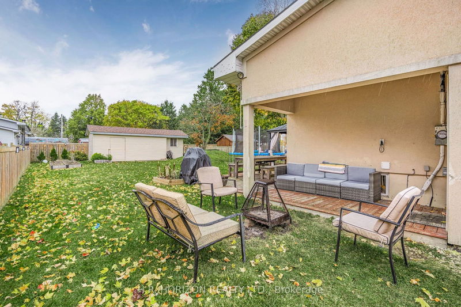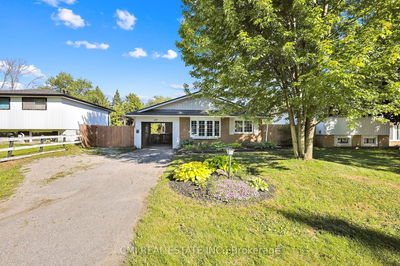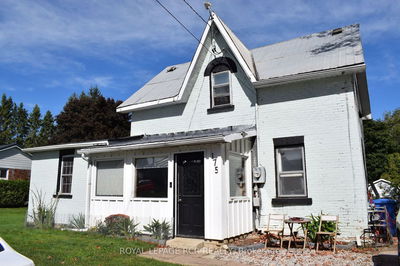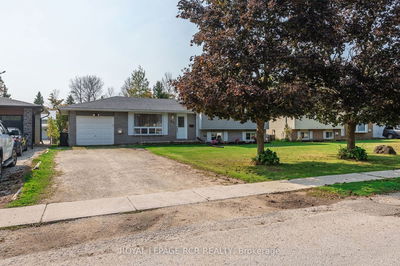You will love this move in ready updated 3 bedroom 3 level backsplit situated on a family sized lot just steps to the local primary school. Features of this home include: large front foyer with walkout to covered porch, big fully fenced backyard, bright eat in kitchen with ceramic backsplash and vaulted ceiling, spacious main floor living area with new premium laminate flooring and corner fireplace, only a few steps up to 3 bedrooms all overlooking the backyard. Recently updated lower level family/recreation room features luxury vinyl plank flooring and queen sized built in murphy bed perfect for when family comes to visit! Lots of storage space available in the full crawl space and large garden shed with newer siding and roof.
Property Features
- Date Listed: Saturday, October 26, 2024
- Virtual Tour: View Virtual Tour for 401 Main Street W
- City: Southgate
- Neighborhood: Dundalk
- Major Intersection: Main and Ida
- Full Address: 401 Main Street W, Southgate, N0C 1B0, Ontario, Canada
- Kitchen: Eat-In Kitchen, Vaulted Ceiling, B/I Dishwasher
- Living Room: Laminate, Fireplace, Vaulted Ceiling
- Family Room: Vinyl Floor, Murphy Bed
- Listing Brokerage: H.R. Horizon Realty Ltd. - Disclaimer: The information contained in this listing has not been verified by H.R. Horizon Realty Ltd. and should be verified by the buyer.

