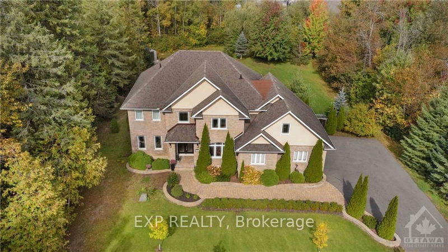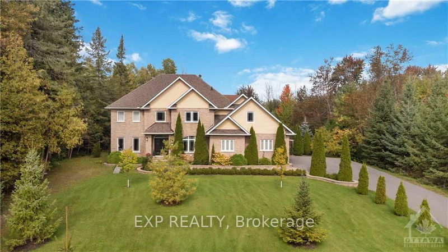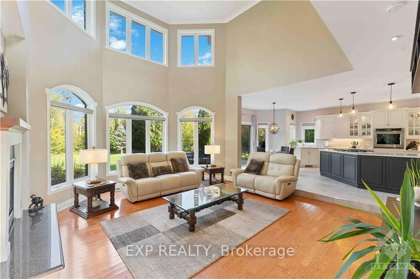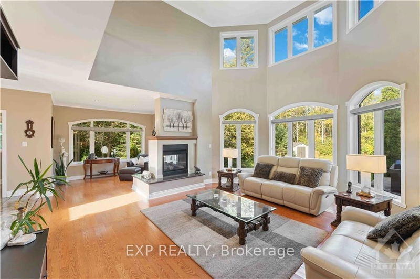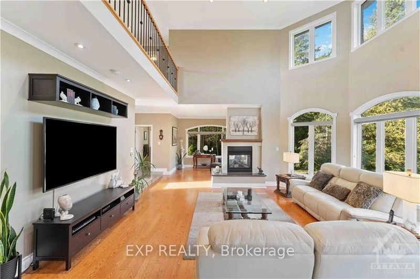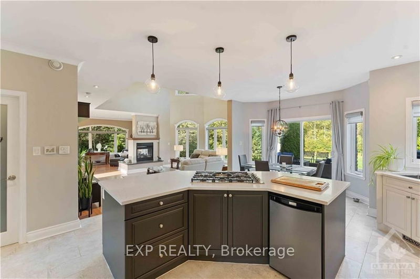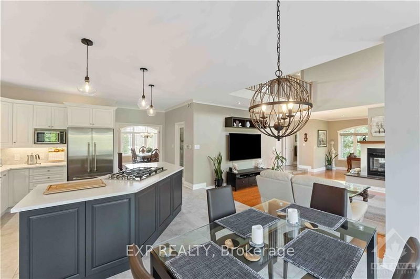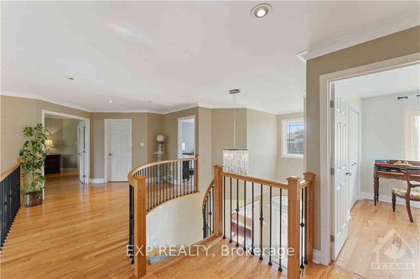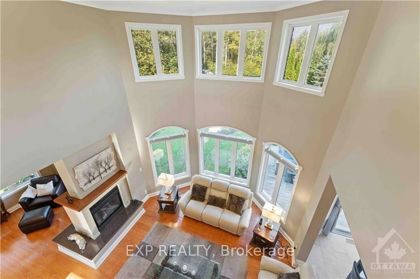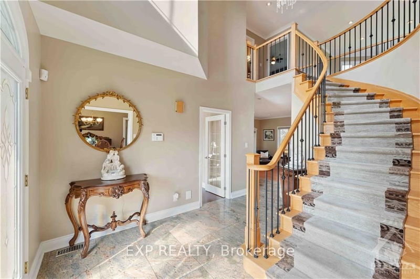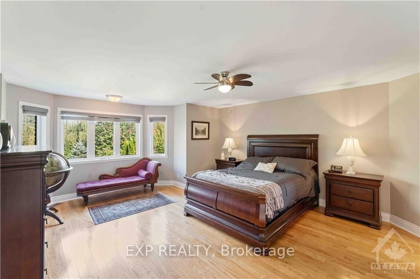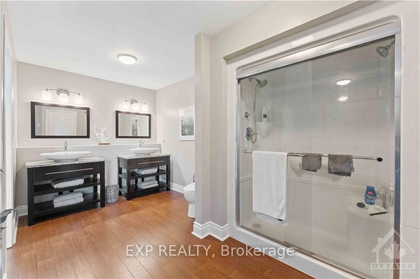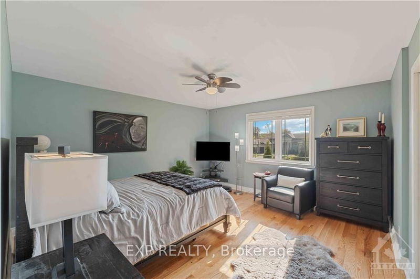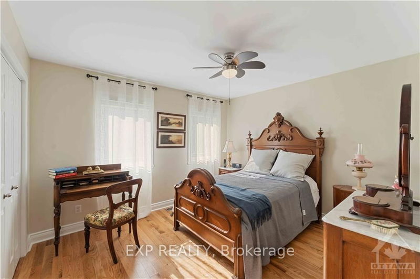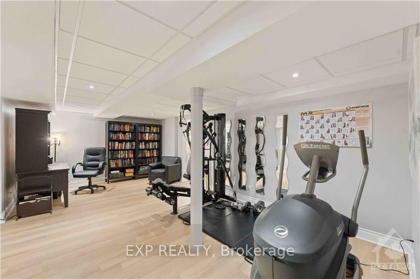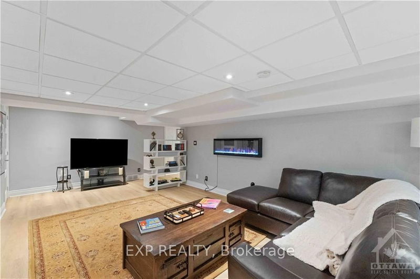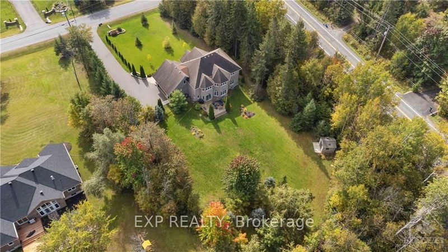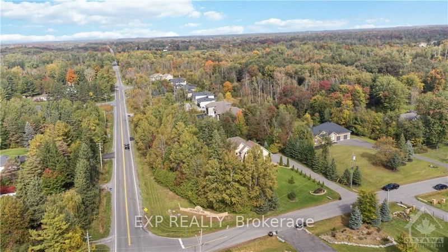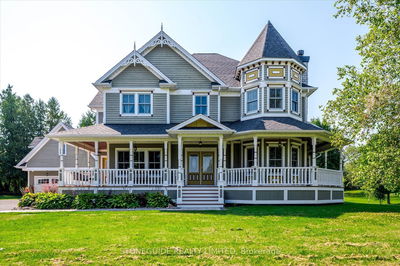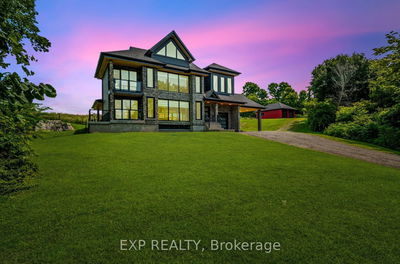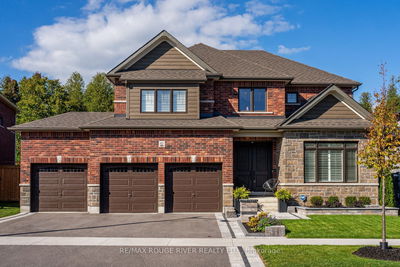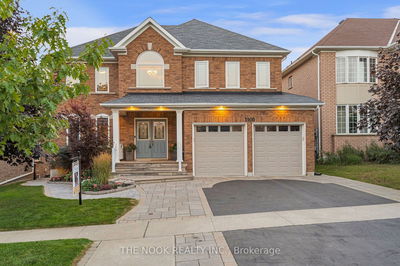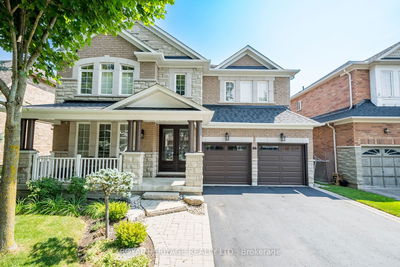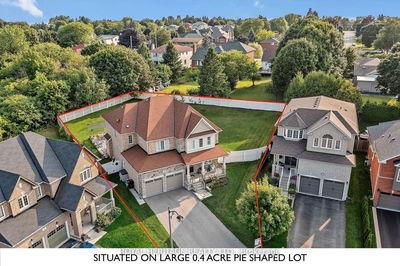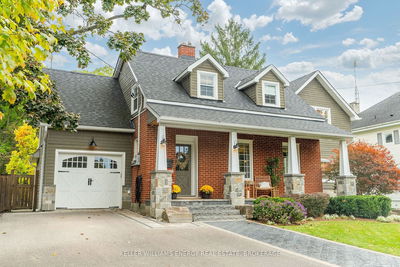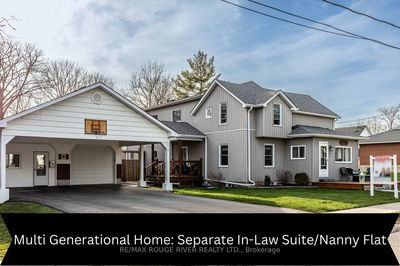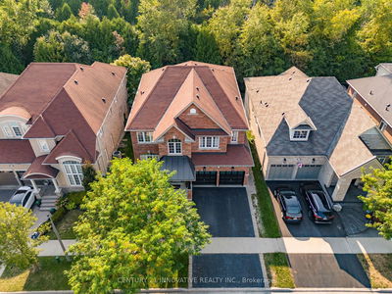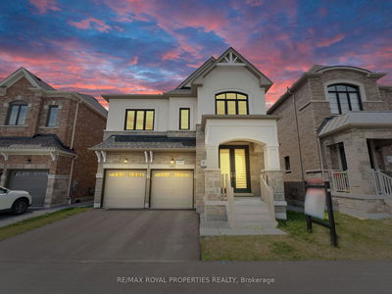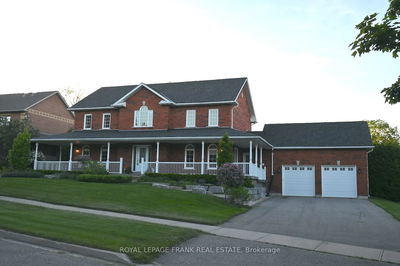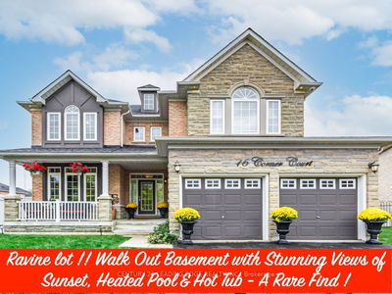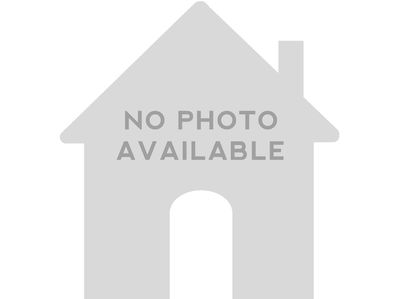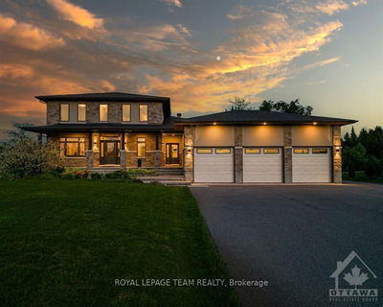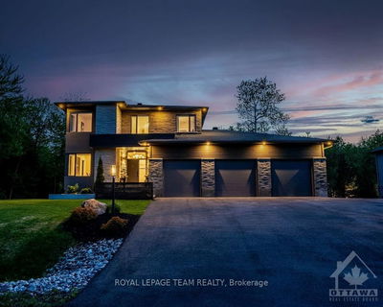Flooring: Tile, Experience unparalleled elegance in this custom-built estate on a private, treed corner lot. The home features a grand foyer with an oak staircase and 18-foot ceilings, a gourmet kitchen with quartz countertops and luxury appliances, and an open-concept great room with a double-sided fireplace. The second level includes four bedrooms and a lavish master suite with a six-piece ensuite. The lower level offers a bright entertainment space with a full bar. Enjoy outdoor living on the expansive deck and backyard. This meticulously crafted home combines luxury and convenience in a serene neighborhood. Make it yours today!, Flooring: Hardwood, Flooring: Laminate
Property Features
- Date Listed: Monday, August 12, 2024
- Virtual Tour: View Virtual Tour for 6163 ELKWOOD Drive
- City: Greely - Metcalfe - Osgoode - Vernon and Area
- Neighborhood: 1601 - Greely
- Full Address: 6163 ELKWOOD Drive, Greely - Metcalfe - Osgoode - Vernon and Area, K4P 1N1, Ontario, Canada
- Living Room: Main
- Family Room: Main
- Listing Brokerage: Exp Realty - Disclaimer: The information contained in this listing has not been verified by Exp Realty and should be verified by the buyer.

