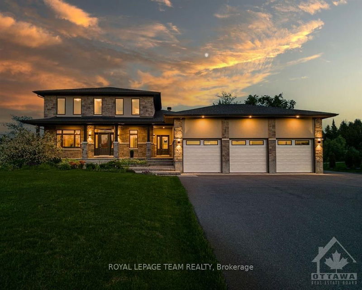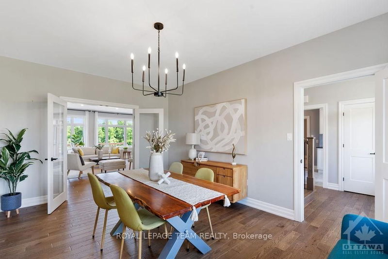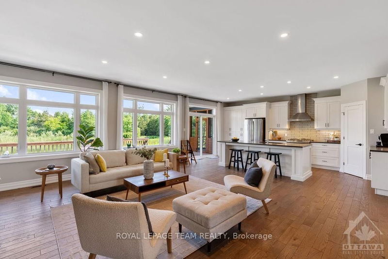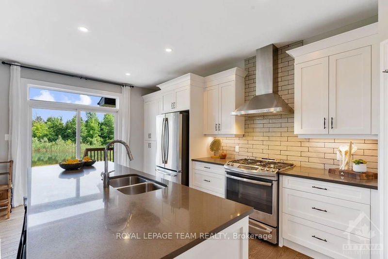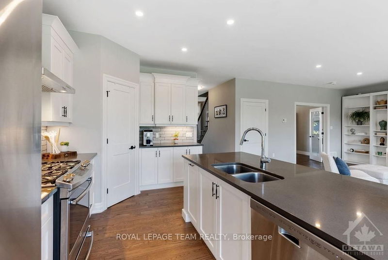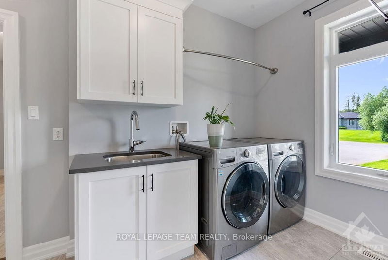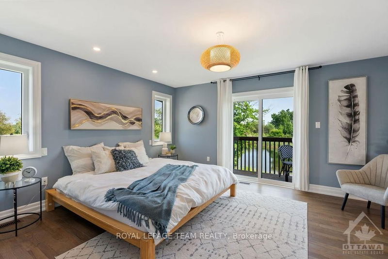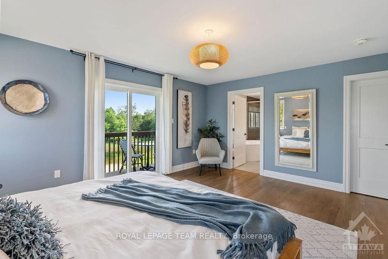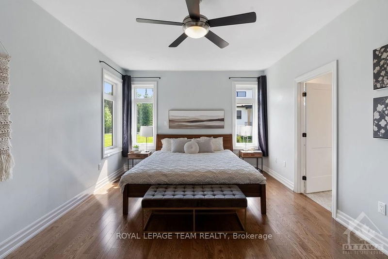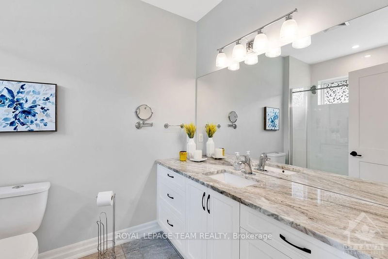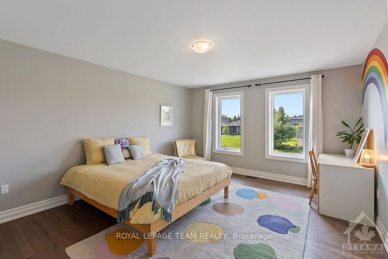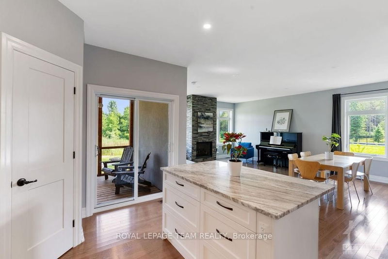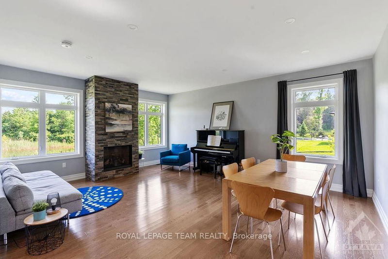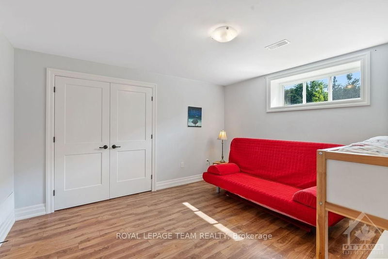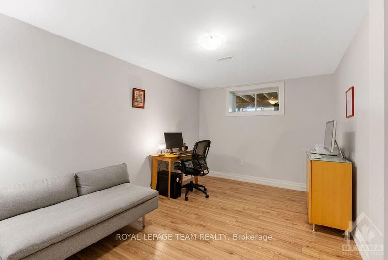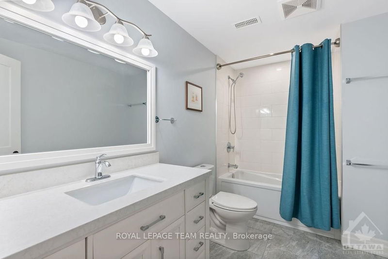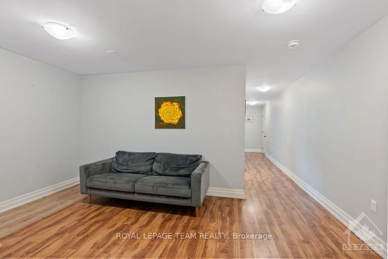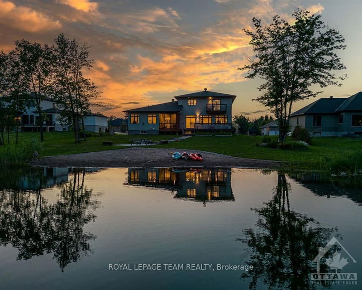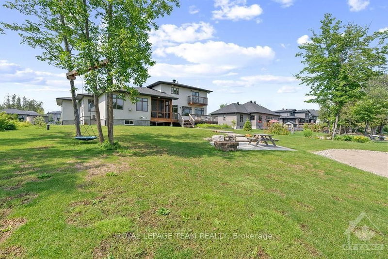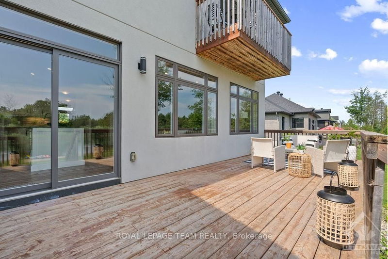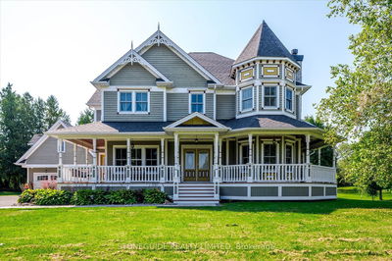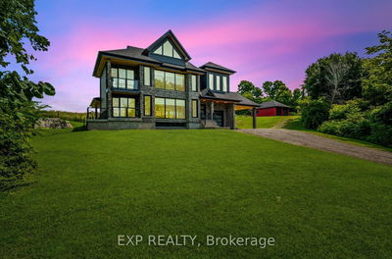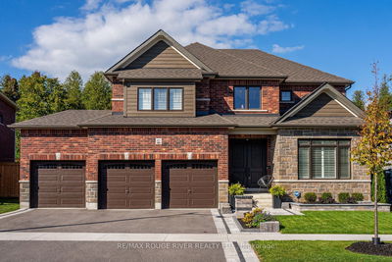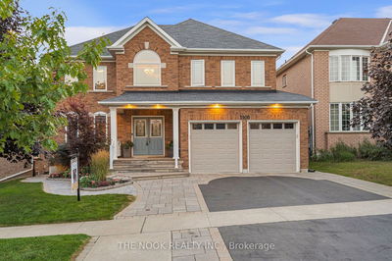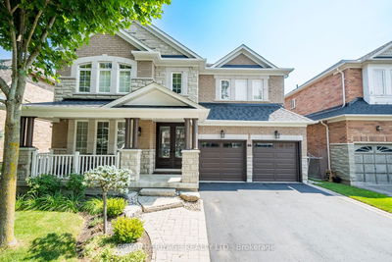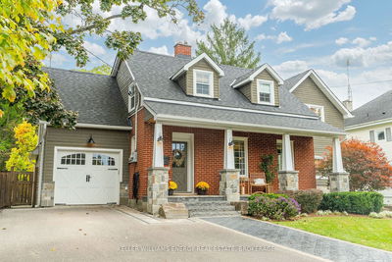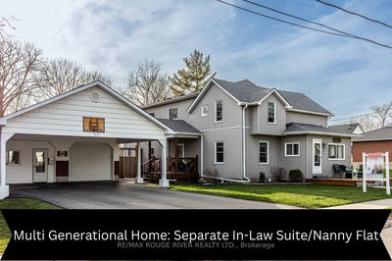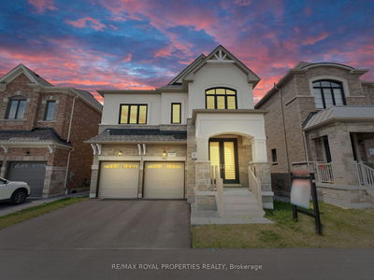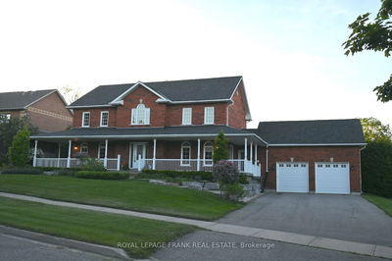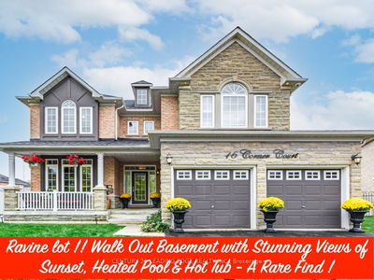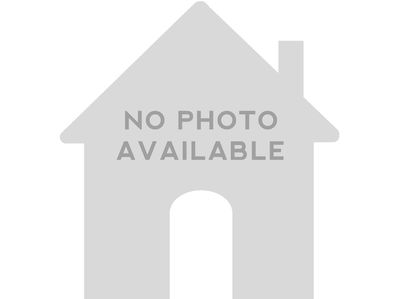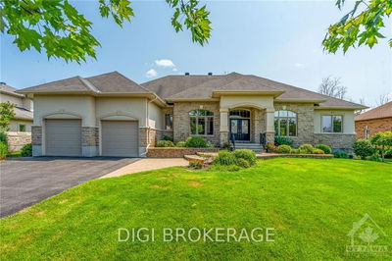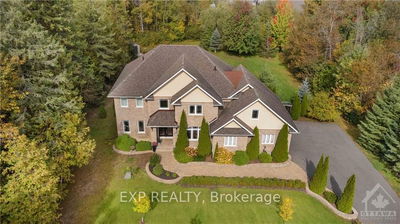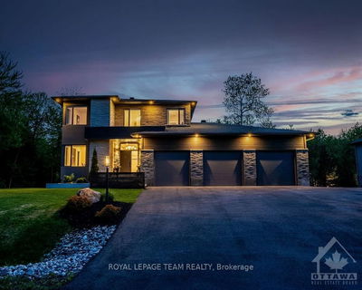Flooring: Tile, This beautiful 5 bed, 7 bath lakefront home is situated on a family friendly street. The home is multi functional - perfect for a multi generational family or to bring in passive income. Featuring a bright, open concept kitchen/great room w/ fireplace & beautiful views of the lake. A dining room ideal for large family gatherings. Upstairs - find the primary bdrm w/ massive walk-in closet & spa-like ensuite w/ double vanity, soaker tub & shower w/ private balcony. 2 spacious bdrms & bathroom complete the 2nd floor. The massive mudroom, w/ W/D, has beautifully designed shelving that leads you to a secondary living space w/ full custom kitchen, bedroom, full bath, living room w/ covered porch. The basement hosts a spacious rec room w/ multiple bthrms, office space & storage rooms w/ separate entrance from the 3 car garage. The yard is great for entertaining, w/ large patio deck, interlock patio, sandy beach area to enjoy. the waterfront in your own backyard. Association Fee of $180/year, Flooring: Hardwood, Flooring: Laminate
Property Features
- Date Listed: Wednesday, October 09, 2024
- Virtual Tour: View Virtual Tour for 1818 CEDARLAKES Way
- City: Greely - Metcalfe - Osgoode - Vernon and Area
- Neighborhood: 1601 - Greely
- Full Address: 1818 CEDARLAKES Way, Greely - Metcalfe - Osgoode - Vernon and Area, K4P 1P2, Ontario, Canada
- Kitchen: Main
- Living Room: Main
- Listing Brokerage: Royal Lepage Team Realty - Disclaimer: The information contained in this listing has not been verified by Royal Lepage Team Realty and should be verified by the buyer.

