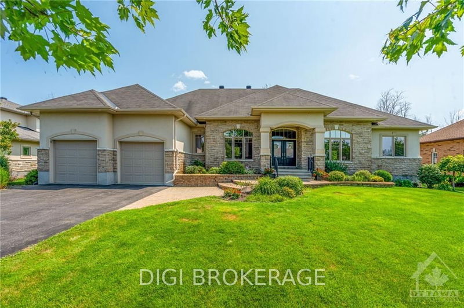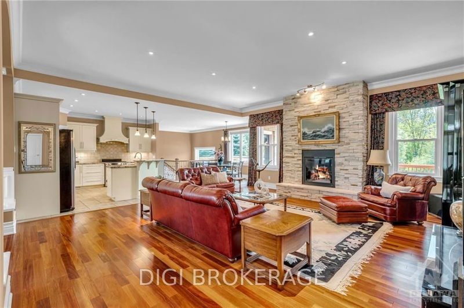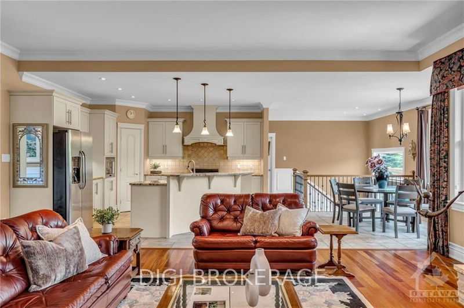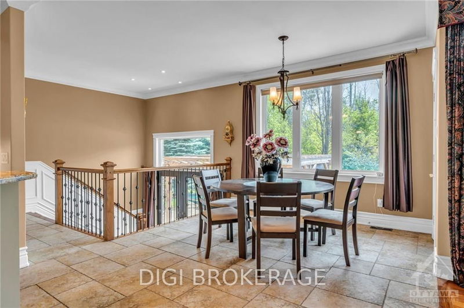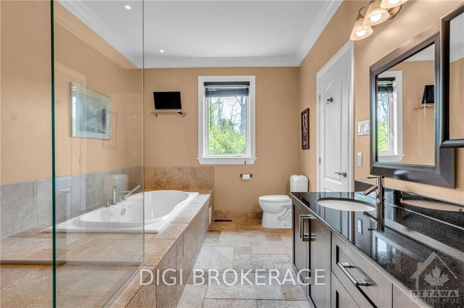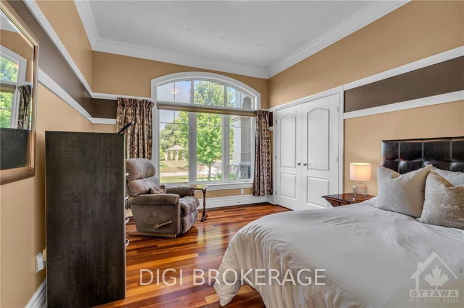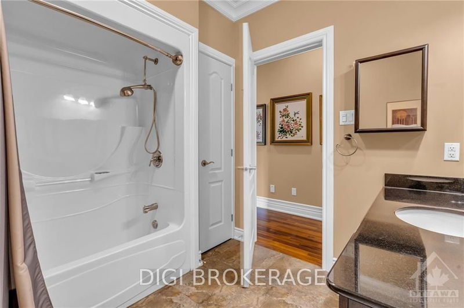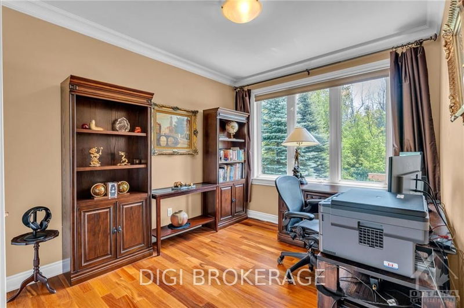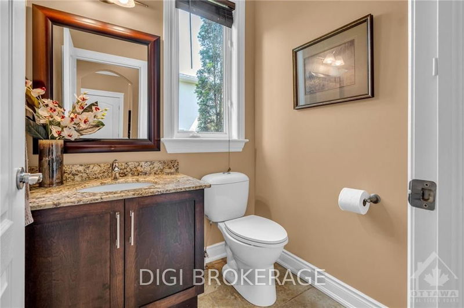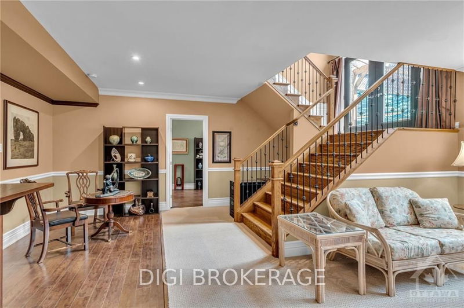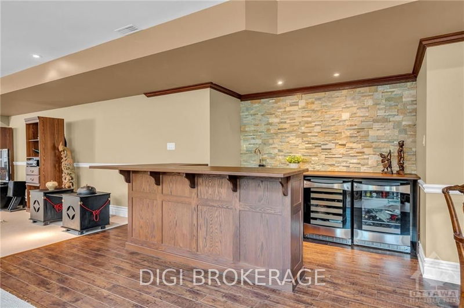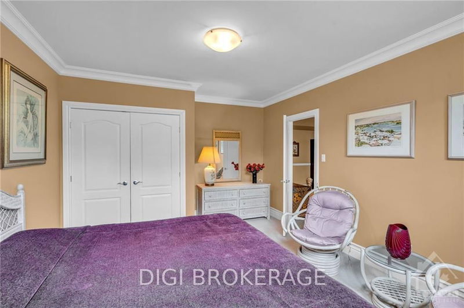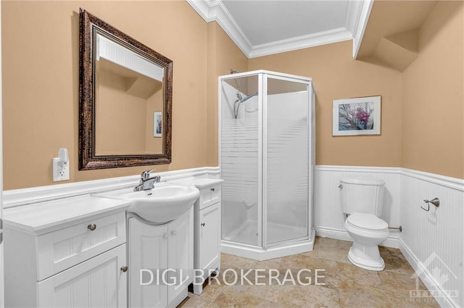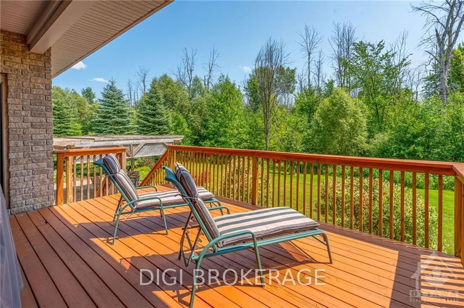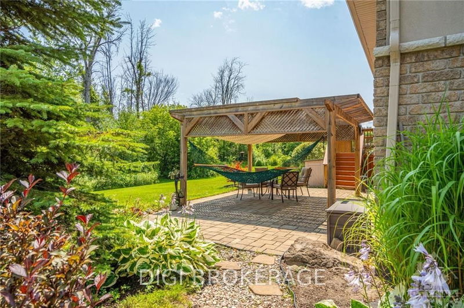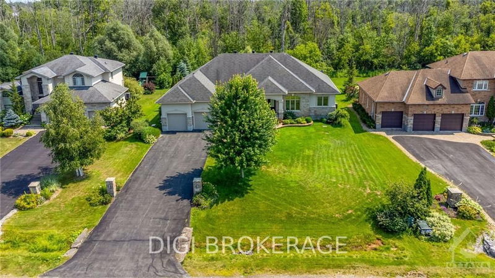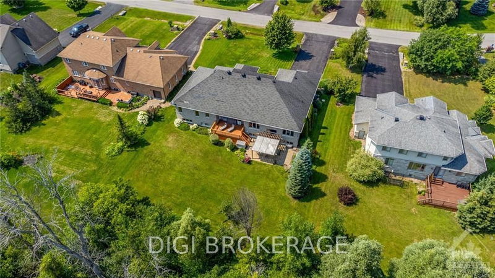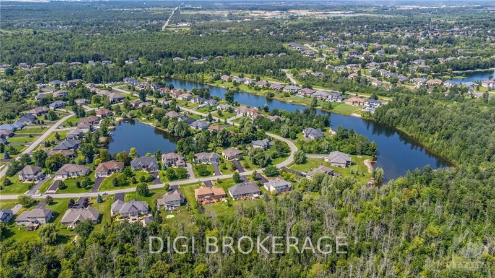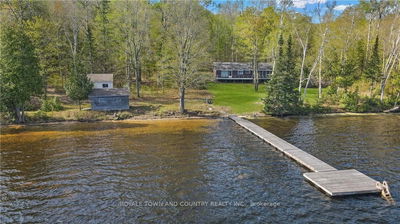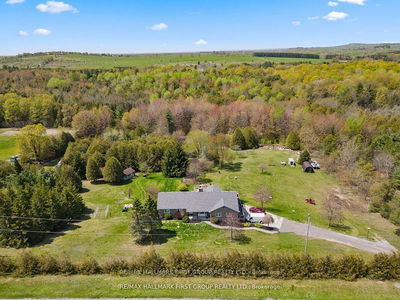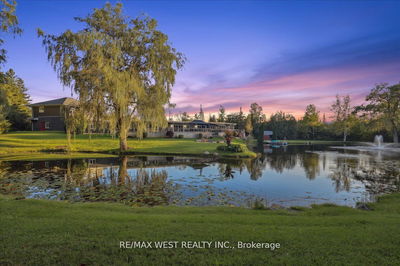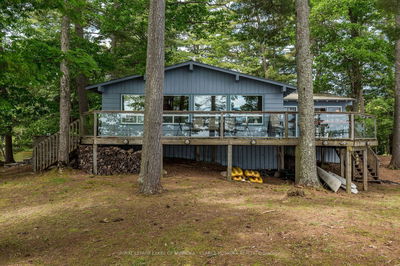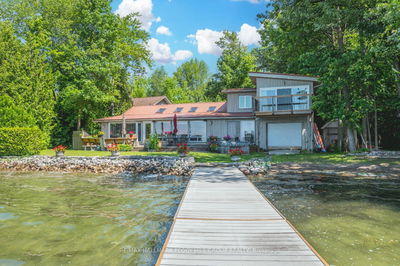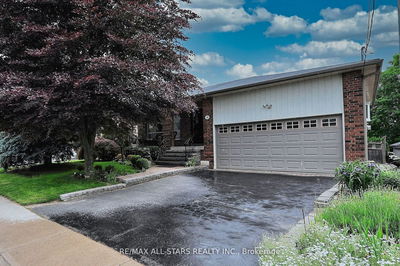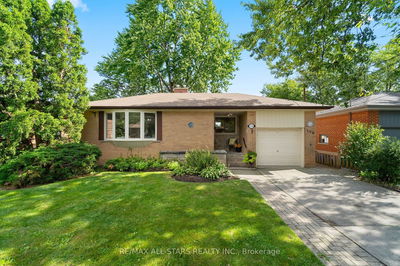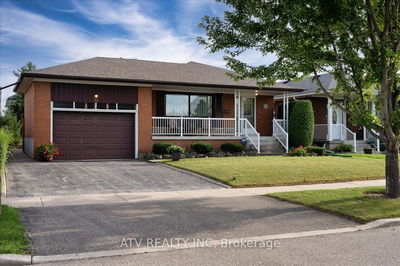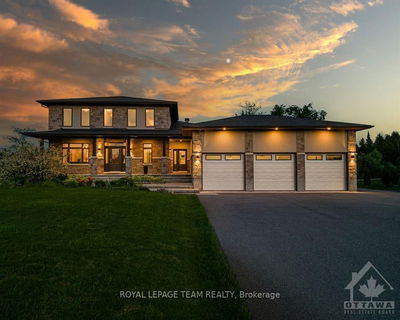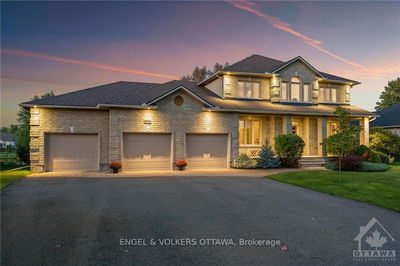Flooring: Tile, Situated on a serene half-acre lot backing on to forested green space, this sophisticated 5-bed, 4-bath bungalow offers a haven for those seeking tranquility and a unique lifestyle experience. Boasting over 4,600 sq.ft. of living space, the open-concept main level features lofty 10 ft. ceilings, a grand living room with cozy stone fireplace, and formal dining room with coffered ceilings. The gourmet kitchen dazzles with marble countertops, stainless steel appliances, pantry, and charming eating area overlooking a private backyard oasis. The spacious primary bedroom offers an elegant ensuite with oversized walk-in shower, whirlpool tub, double vanity, and large walk-in closet. The lower level is designed for versatility and entertainment, featuring a full wet bar and expansive rec room. Woodstream residents enjoy exclusive access to a heated pool, tennis courts, exercise centre, and scenic walking trails. Experience an immersive blend of luxury and natural beauty at 6730 Suncrest!, Flooring: Hardwood, Flooring: Carpet Wall To Wall
Property Features
- Date Listed: Friday, July 26, 2024
- Virtual Tour: View Virtual Tour for 6730 SUNCREST Drive
- City: Greely - Metcalfe - Osgoode - Vernon and Area
- Neighborhood: 1601 - Greely
- Full Address: 6730 SUNCREST Drive, Greely - Metcalfe - Osgoode - Vernon and Area, K4P 0B3, Ontario, Canada
- Living Room: Main
- Kitchen: Main
- Listing Brokerage: Digi Brokerage - Disclaimer: The information contained in this listing has not been verified by Digi Brokerage and should be verified by the buyer.

