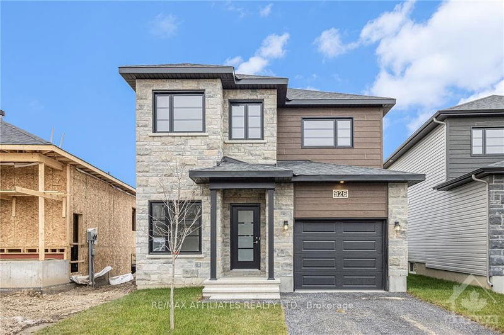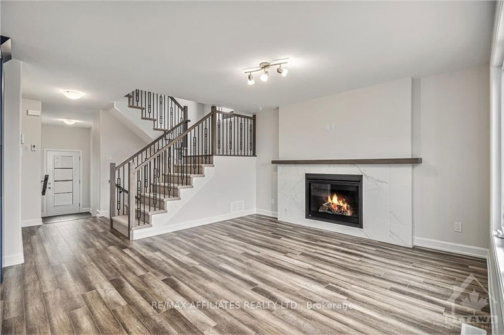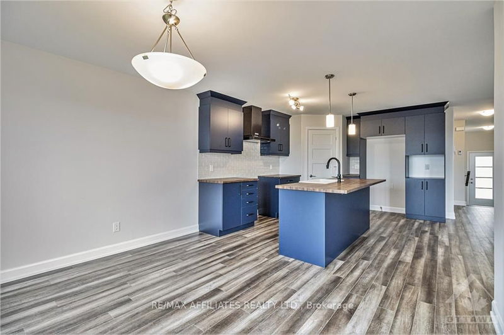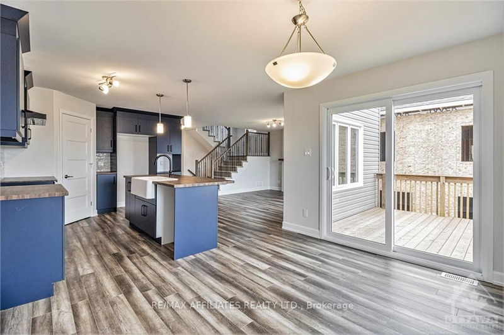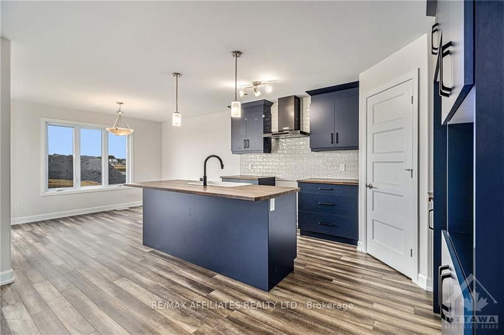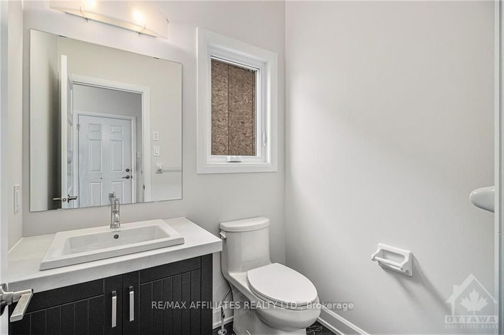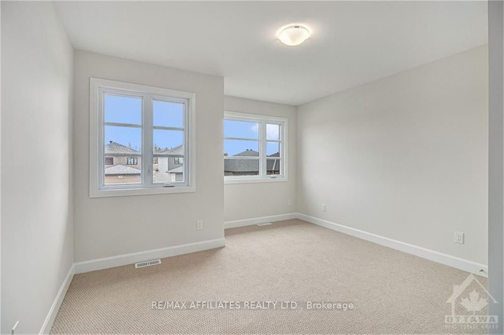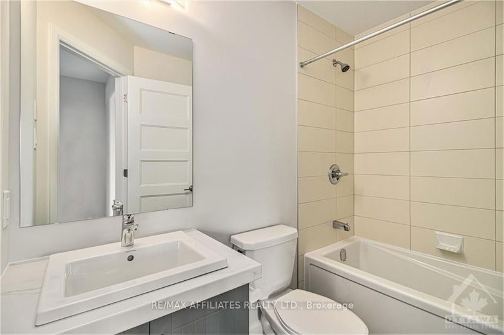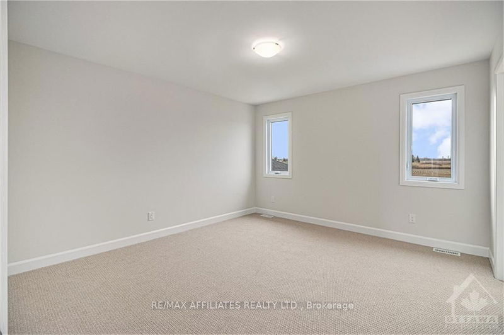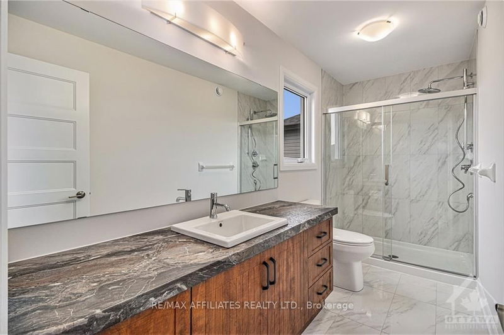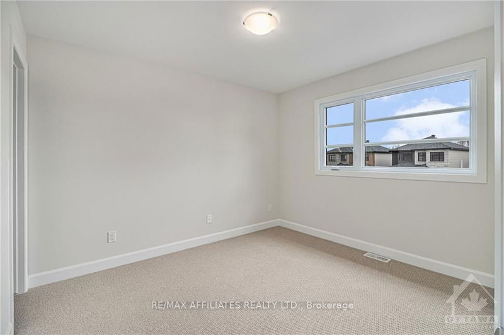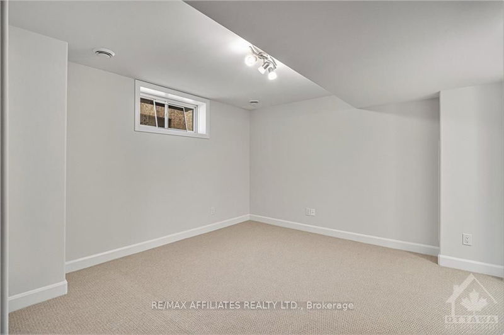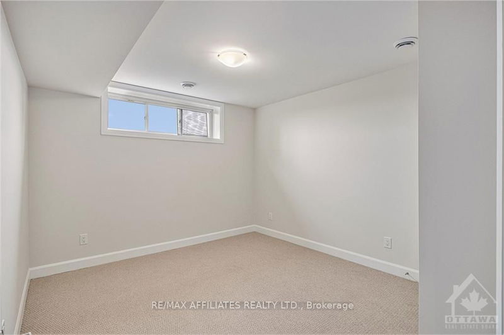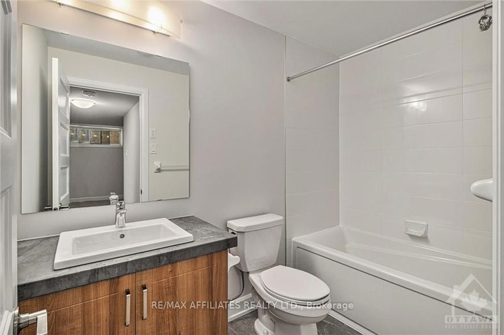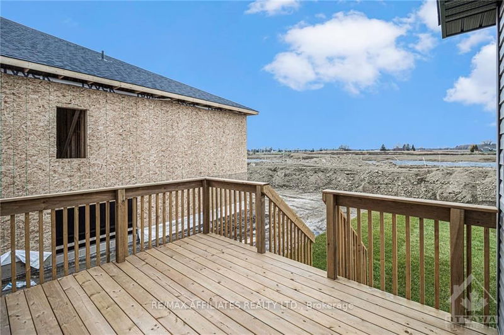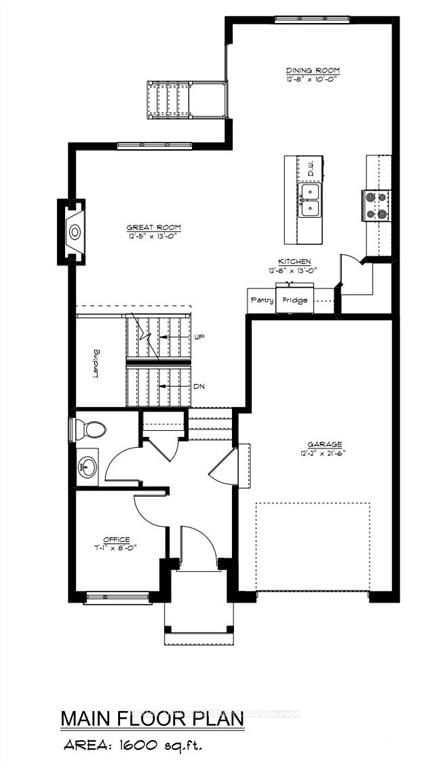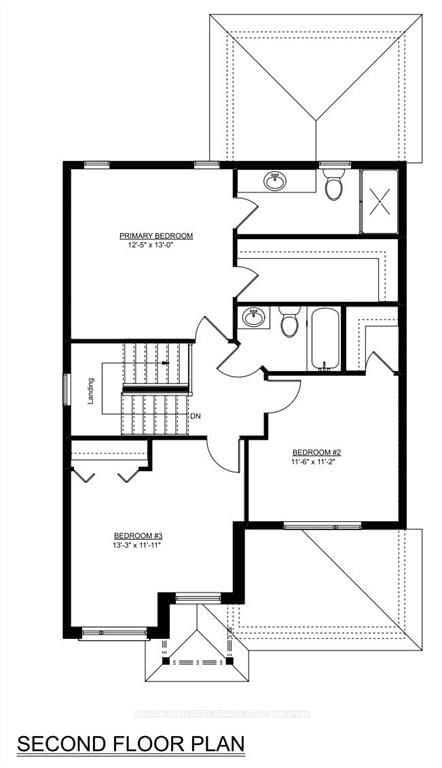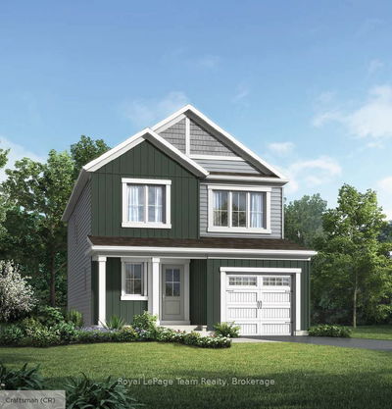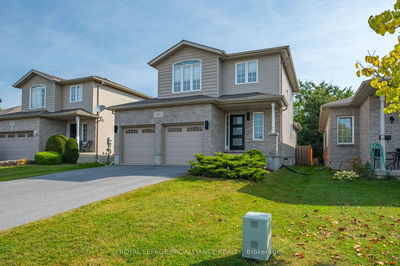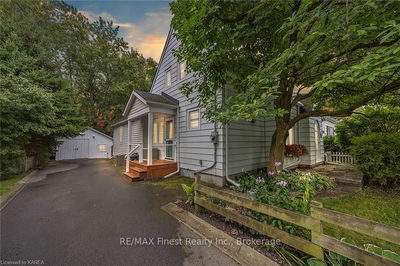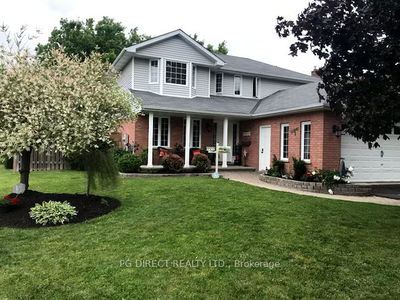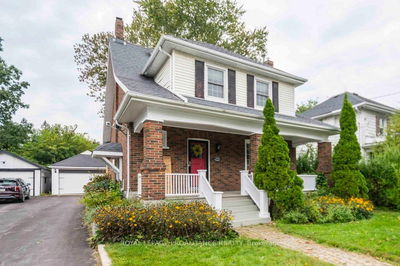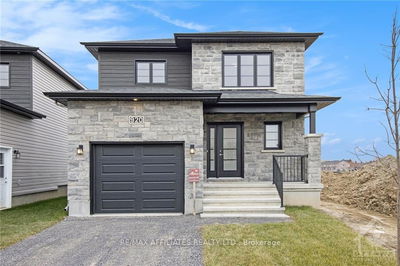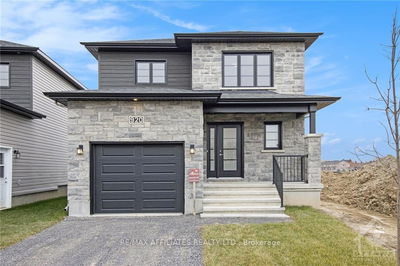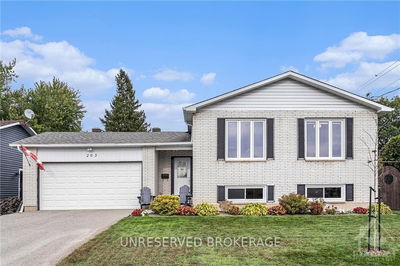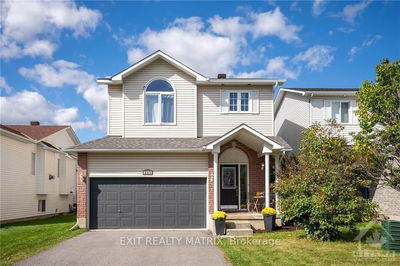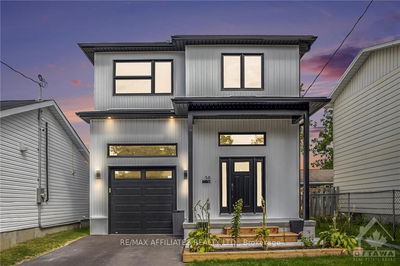Flooring: Carpet Over & Wood, Flooring: Ceramic, Flooring: Laminate, TO BE BUILT. The Mayflower is sure to impress! The main floor consist of an open concept which included a large gourmet kitchen with walk-in pantry and central island, sun filled dinning room with easy access to the back deck, a large great room, and even a main floor office. The second level is just as beautiful with its 3 generously sized bedrooms, modern family washroom, second floor laundry facility and to complete the master piece a massive 3 piece master Ensuite with large integrated walk-in closet. The basement is unspoiled and awaits your final touches! Possibility of having the basement completed for an extra $32,500. *Please note that the pictures are from the same Model but from a different home with some added upgrades.*
Property Features
- Date Listed: Tuesday, September 03, 2024
- City: Russell
- Neighborhood: 603 - Russell Twp
- Full Address: Lot 45 FALCON Drive, Russell, K4R 1E5, Ontario, Canada
- Kitchen: Main
- Listing Brokerage: Re/Max Affiliates Realty Ltd. - Disclaimer: The information contained in this listing has not been verified by Re/Max Affiliates Realty Ltd. and should be verified by the buyer.

