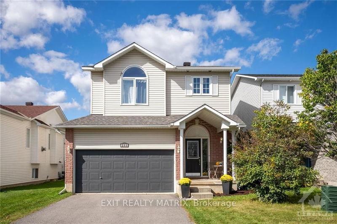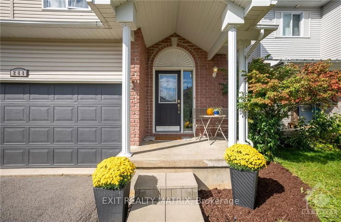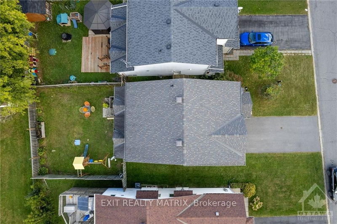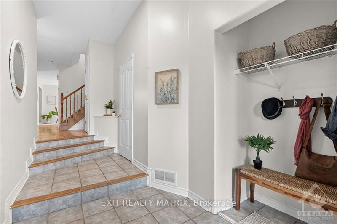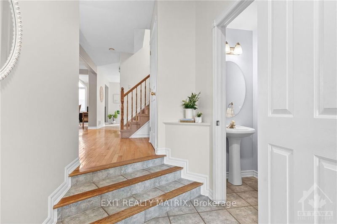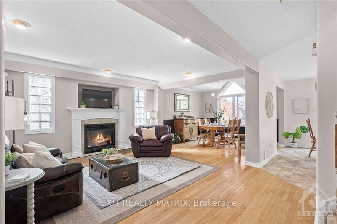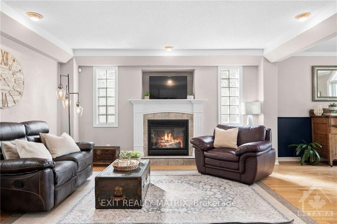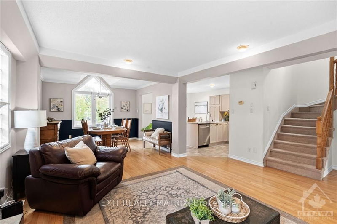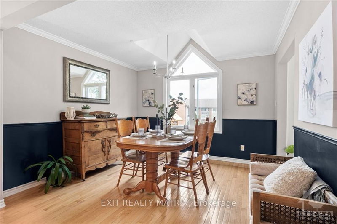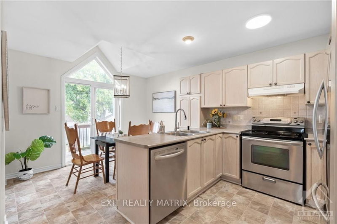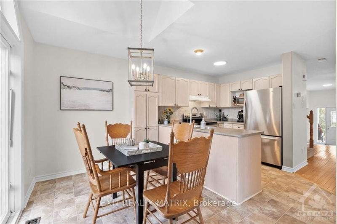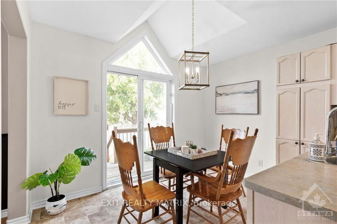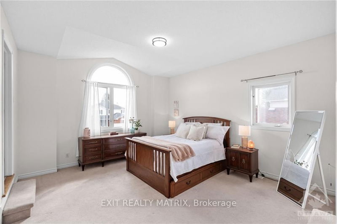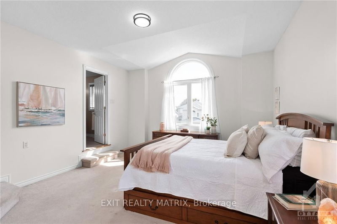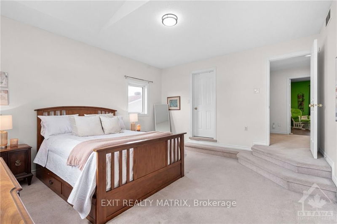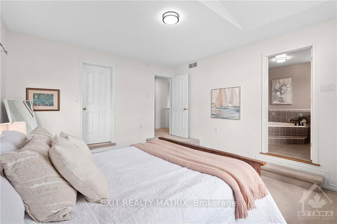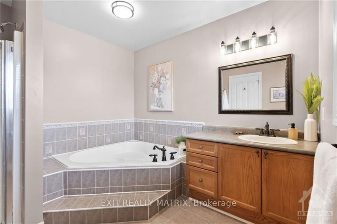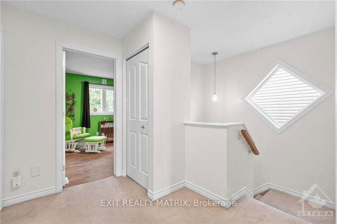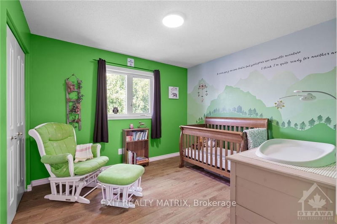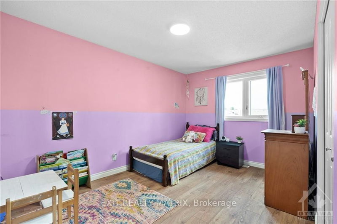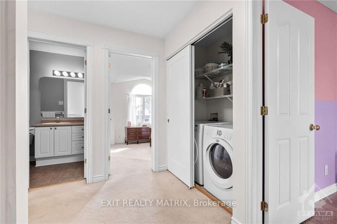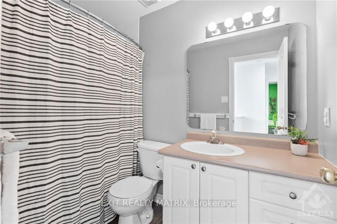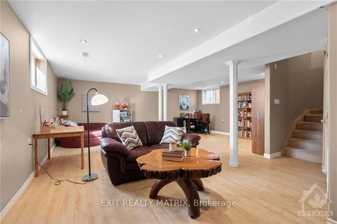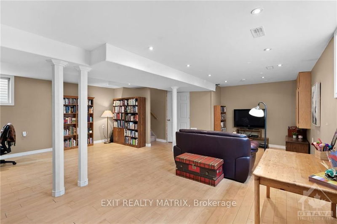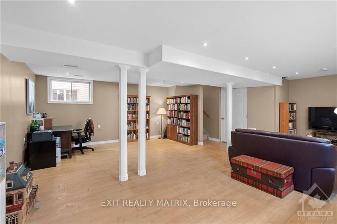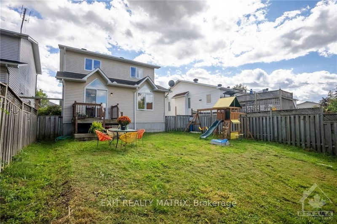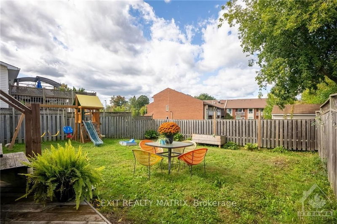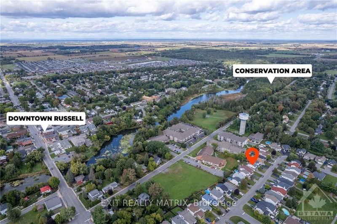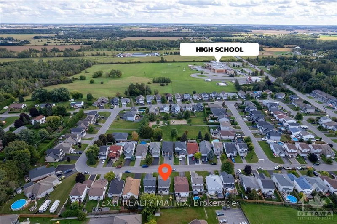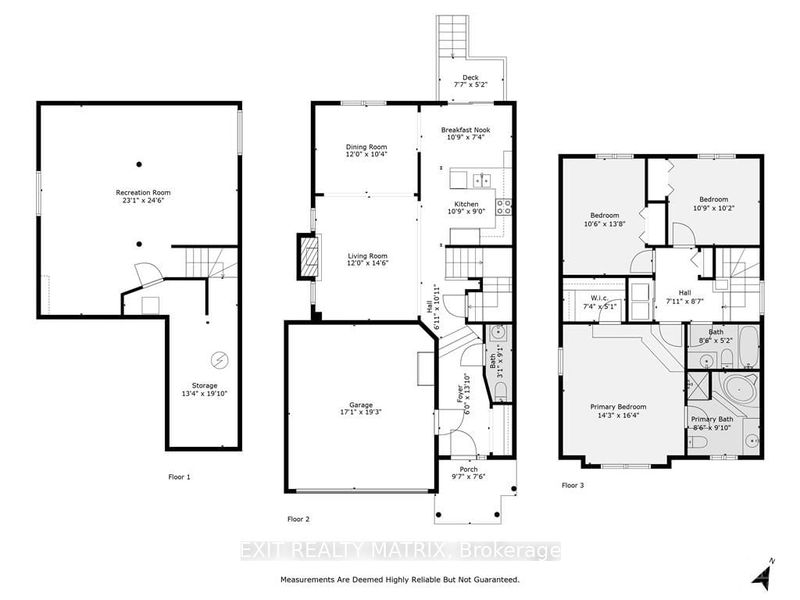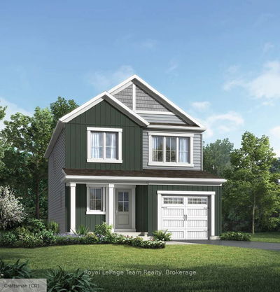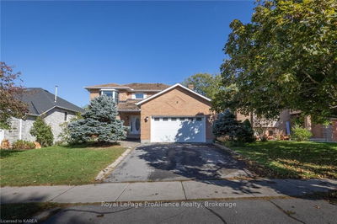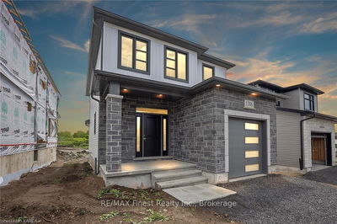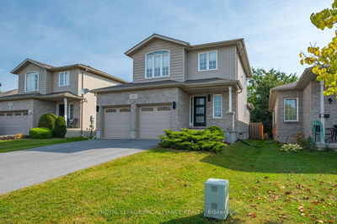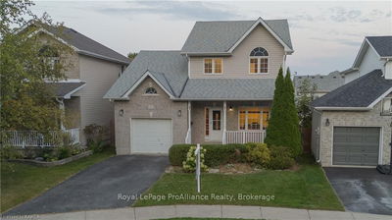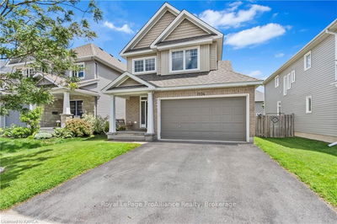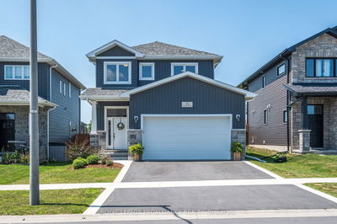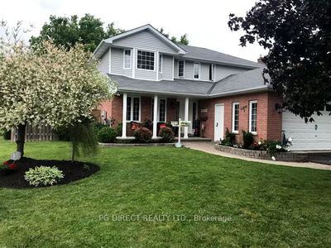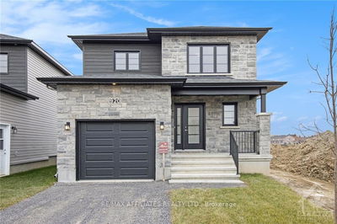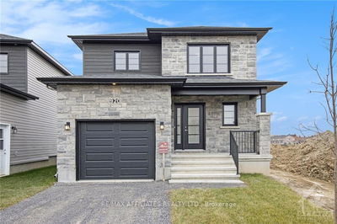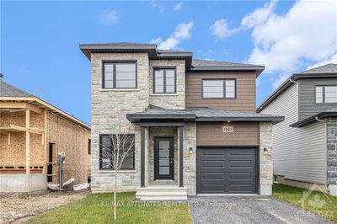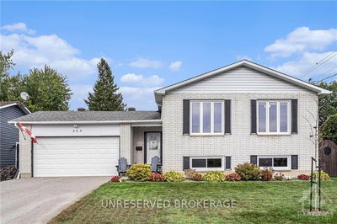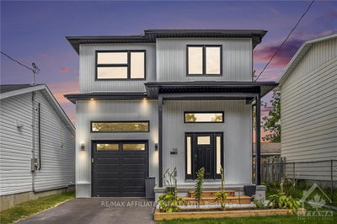OPEN HOUSE SAT OCT 26 2-4! It's time to slow things down in this bright & well-appointed 3-bed & 2.5 bath family home in charming Russell. Steps to the water & conservation area, a neighbourhood park, cycling/walking trails, schools & the adorable village core, this airy home draws you in w/ its warm hrdwd floors, beautiful vaulted ceilings & cozy gas FP. An eat-in kitchen overlooks the spacious fully-fenced back yard & your separate dining rm is the perfect space to host loved ones. Upstairs, the large primary suite provides a true refuge for busy parents, complete w/ WIC & ensuite w/ large soaker tub. Two more good-sized bedrooms offer plenty of room for your growing family & a fully-finished lower level w/ large windows provides further space for game nights, a home office and/or the addition of a 4th bdrm. With construction underway for a massive new rec complex just a 5-min drive away, come see why so many families are choosing the safety, convenience & warmth of growing Russell!, Flooring: Hardwood, Flooring: Ceramic, Flooring: Carpet Wall To Wall
Property Features
- Date Listed: Wednesday, October 02, 2024
- Virtual Tour: View Virtual Tour for 288 STIVER Street
- City: Russell
- Neighborhood: 601 - Village of Russell
- Full Address: 288 STIVER Street, Russell, K4R 1G8, Ontario, Canada
- Living Room: Main
- Kitchen: Main
- Listing Brokerage: Exit Realty Matrix - Disclaimer: The information contained in this listing has not been verified by Exit Realty Matrix and should be verified by the buyer.

