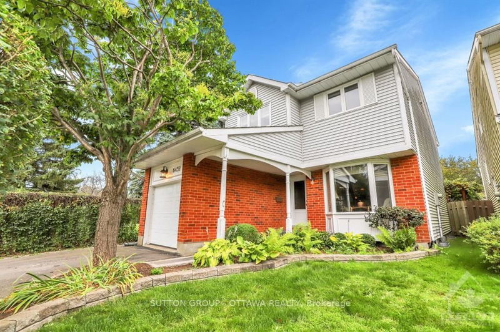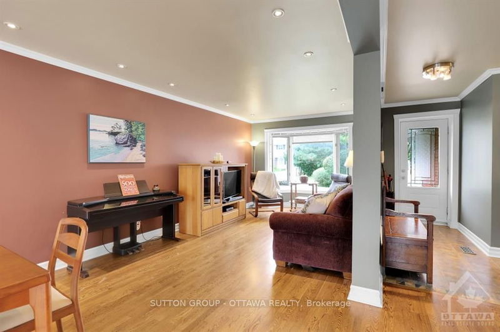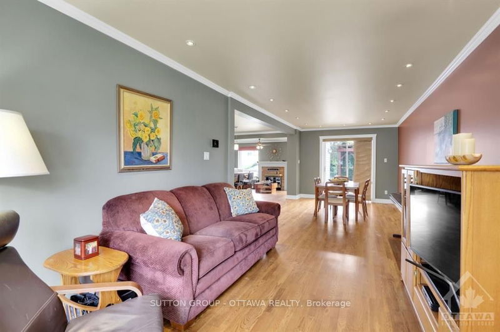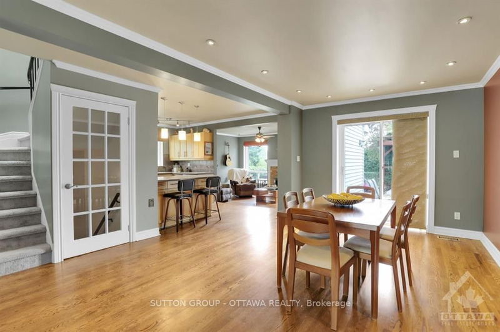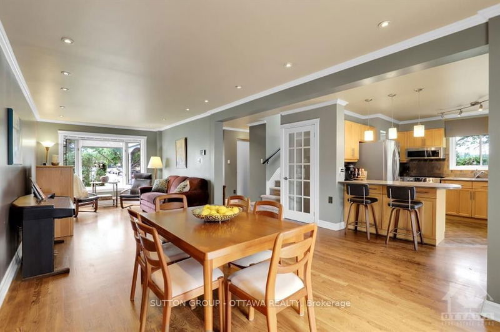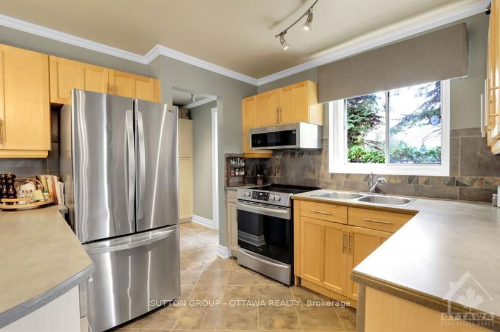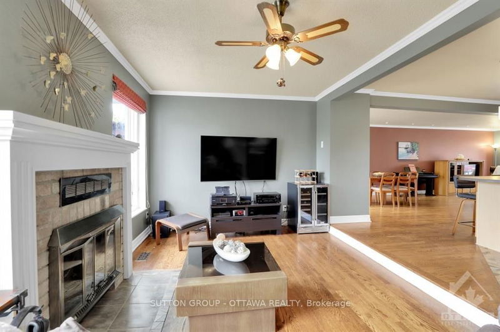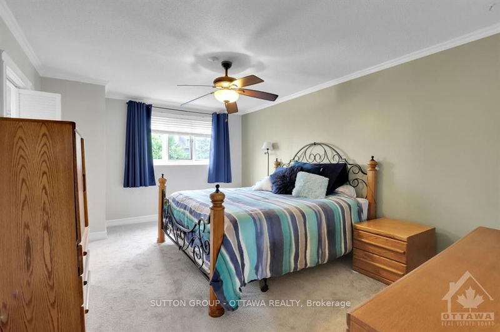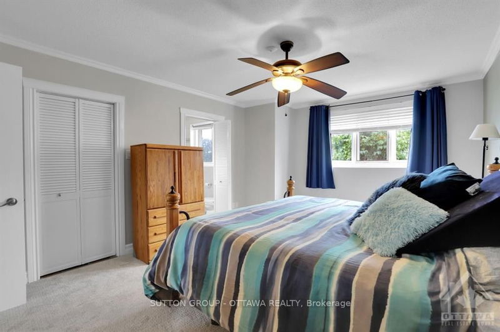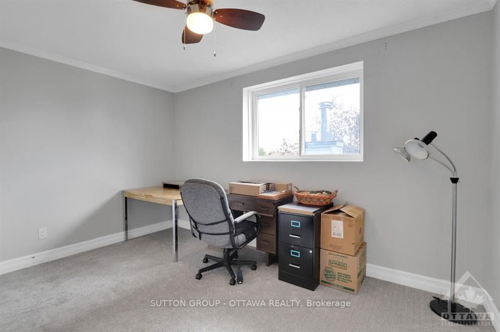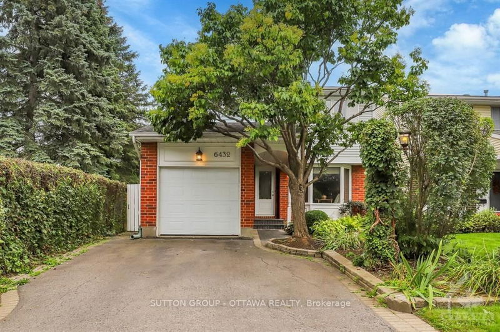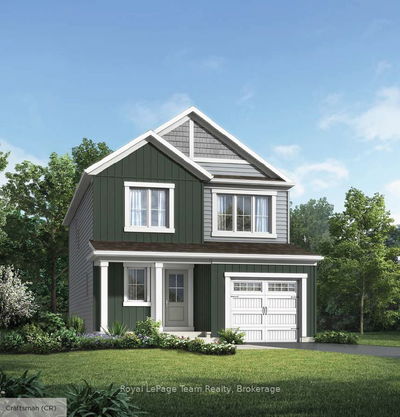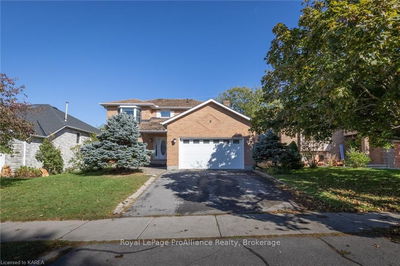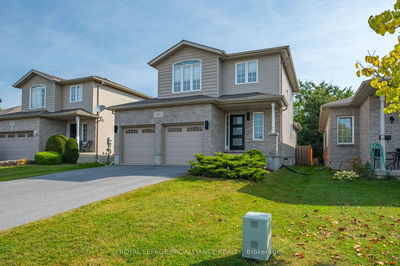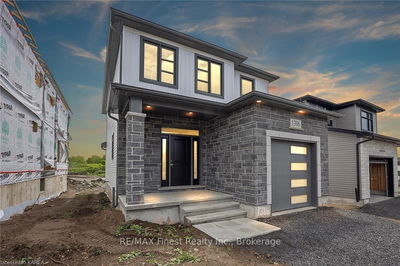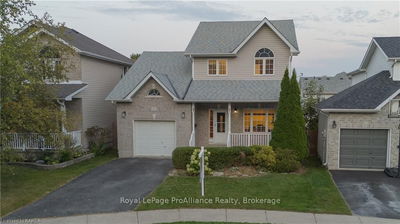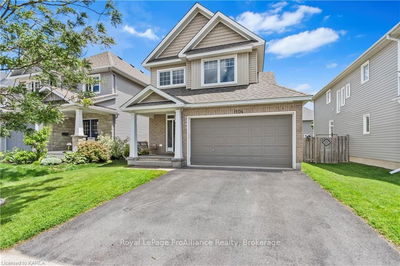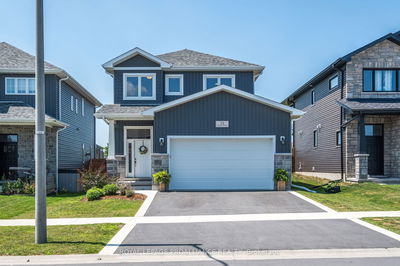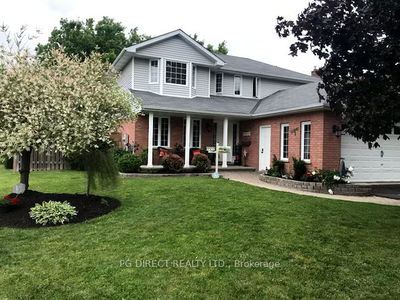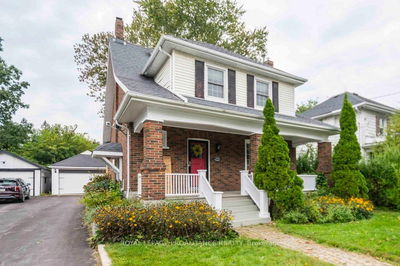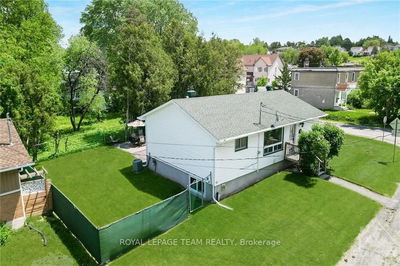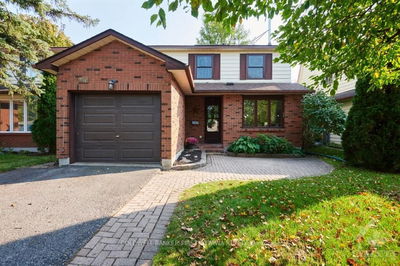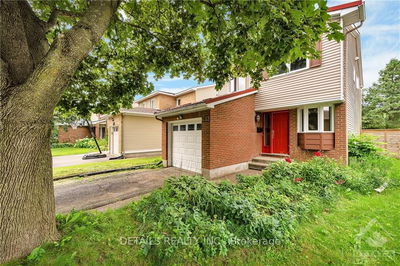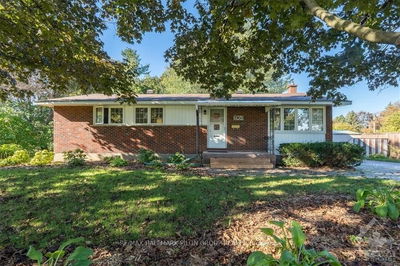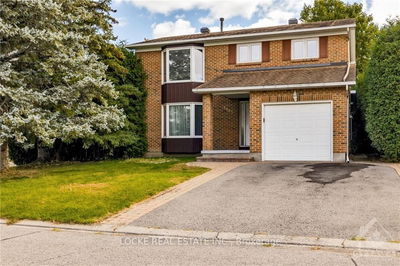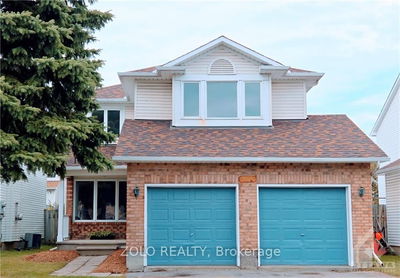Flooring: Tile, Beautiful 3 bedroom, 3 bathroom home walking distance to parks, schools, shopping & the Ottawa River Pathway. hardwood throughout open concept living/dining areas, as well as in the sunken family room just off the kitchen w/wood burning FP! Bright kitchen brand new SS appliances, ceramic backsplash, breakfast bar & a great walk-in pantry/storage area w/side access to yard! 2 generous sized secondary bedrooms w/enlarged windows('15) & a spacious master w/custom walk-in closet & 3pc. ensuite complete w/standing glass shower w/dual shower heads! Lower level recreation area with laminate flooring & soundproofing which offers a great space for kids to play and for entertaining! Laundry also on lower level & plenty of storage! BACKYARD OASIS!! Beautiful landscaping, maintenance free deck, interlock, storage shed and loads of privacy!48 hours irrevocability on all offers. No showings on Wednesdays before 6pm., Flooring: Hardwood, Flooring: Carpet Wall To Wall
Property Features
- Date Listed: Saturday, September 07, 2024
- Virtual Tour: View Virtual Tour for 6432 ST LOUIS Drive
- City: Orleans - Convent Glen and Area
- Neighborhood: 2002 - Hiawatha Park/Convent Glen
- Major Intersection: North on Orleans Blvd Off Jeanne D'Arc Blvd N, West on St Louis Drive
- Full Address: 6432 ST LOUIS Drive, Orleans - Convent Glen and Area, K1C 2Y2, Ontario, Canada
- Living Room: Main
- Kitchen: Main
- Family Room: Main
- Listing Brokerage: Sutton Group - Ottawa Realty - Disclaimer: The information contained in this listing has not been verified by Sutton Group - Ottawa Realty and should be verified by the buyer.

