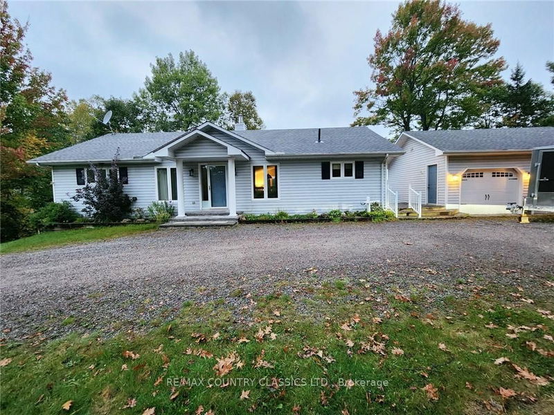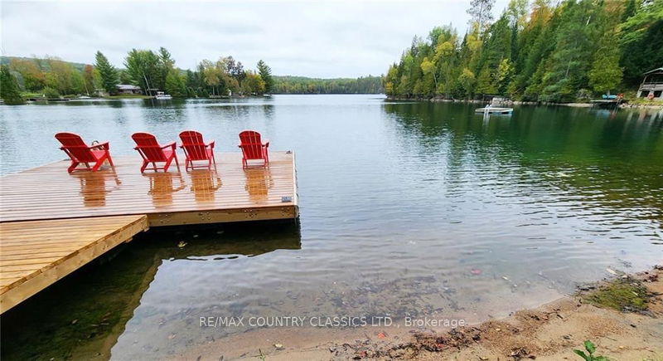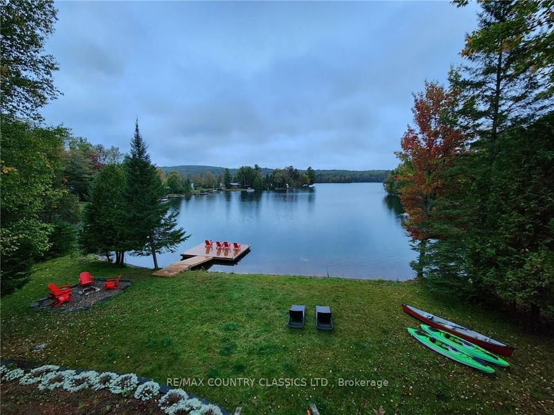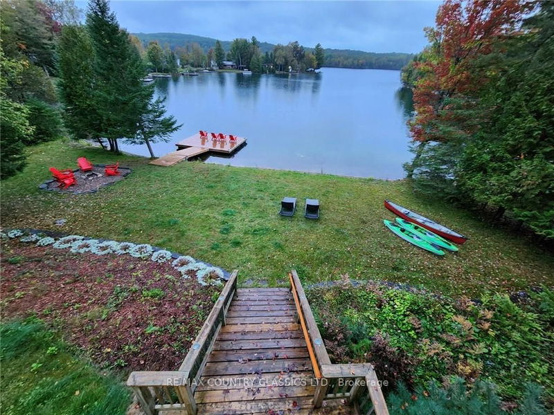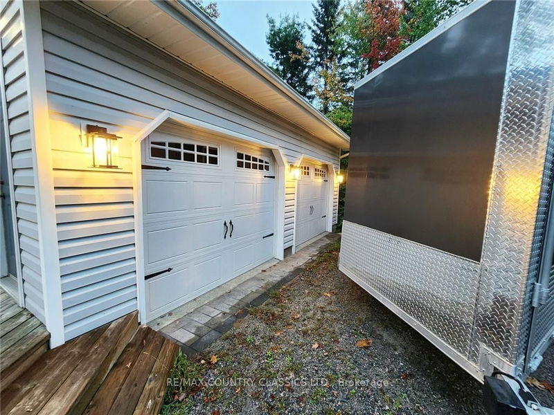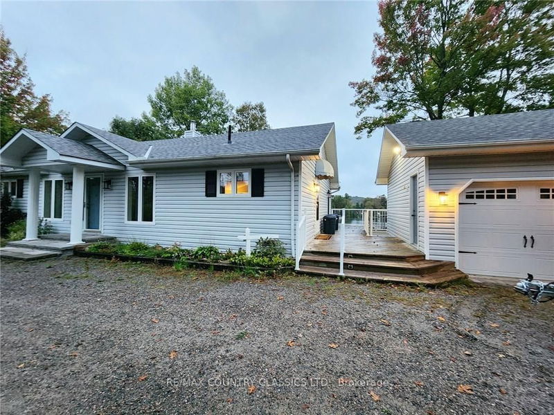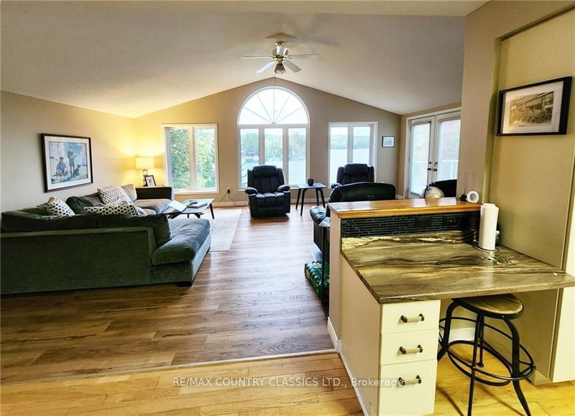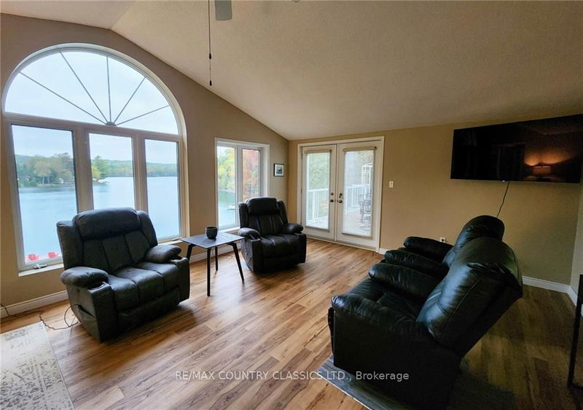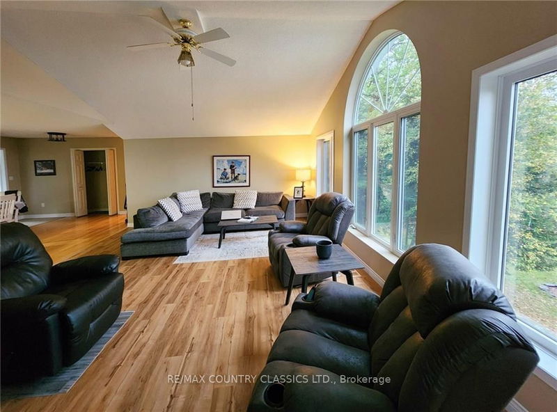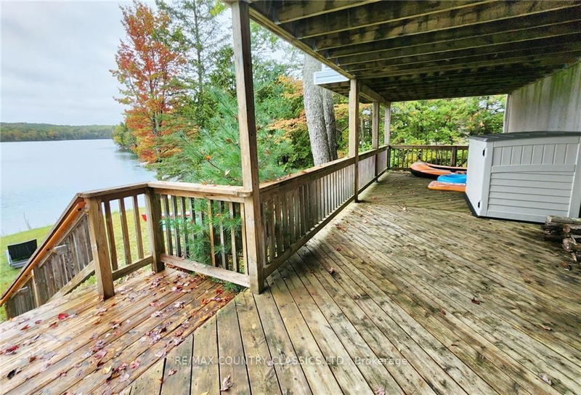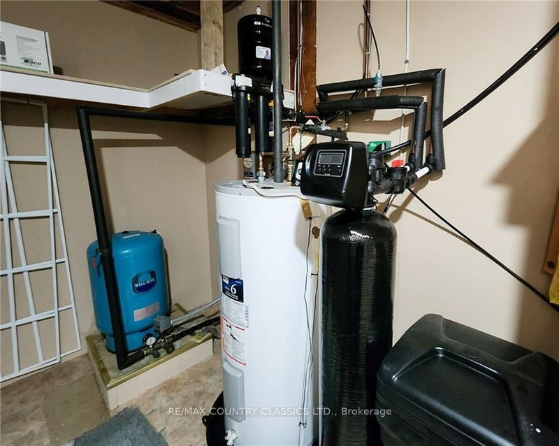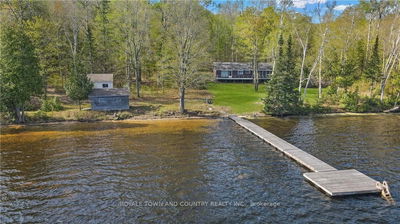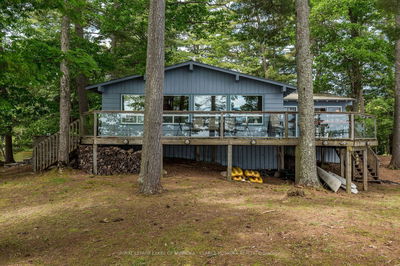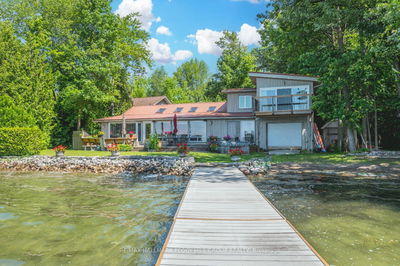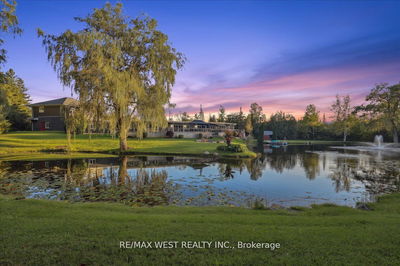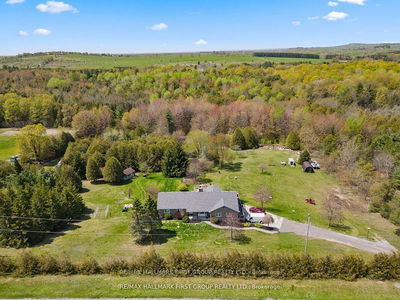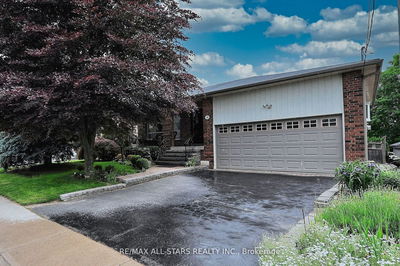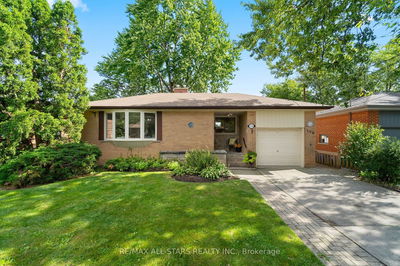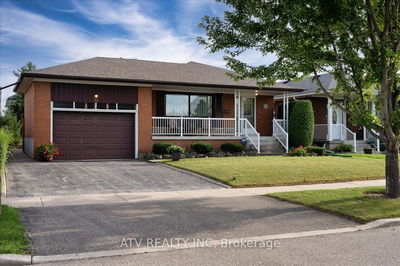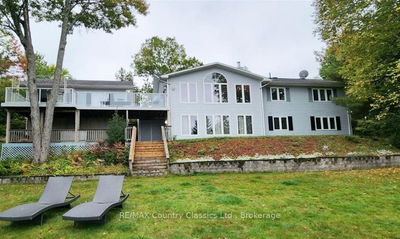Discover your dream retreat with this breathtaking home on Bay Lake! A Double car garage offers ample space & the expansive deck invites you to soak in the views of the lake & its picturesque surroundings. Enjoy the open-concept kitchen, seamlessly flowing into the dining & living areas. This home includes four bedrooms & two bathrooms, with main-level laundry. New flooring throughout (2024), & a water softener installed this year. The roof (2017), propane furnace (2013) & central air balance this home with style and functionality. The lower level boasts a large family/game room, with a walkout to the fire pit area. A sandy waterfront leads to a new dock (2024), The lower level has a WETT Certified wood stove if you want that cozy wood heat to rid an evening chill. This property is perfect as a permanent residence, charming cottage, or a savvy investment. Turnkey and ready for you to call it yours, it's truly a slice of paradise! Appliances Kayaks & Canoe included., Flooring: Hardwood, Flooring: Carpet W/W & Mixed, Flooring: Laminate
Property Features
- Date Listed: Wednesday, September 25, 2024
- City: Faraday
- Major Intersection: Coming from Bancroft - Mill Street to Bay Lake Road, then onto Bay Shore Drive
- Full Address: 112 BAY SHORE Drive, Faraday, K0L 1C0, Ontario, Canada
- Kitchen: Main
- Living Room: Main
- Family Room: Lower
- Listing Brokerage: Re/Max Country Classics Ltd. - Disclaimer: The information contained in this listing has not been verified by Re/Max Country Classics Ltd. and should be verified by the buyer.


