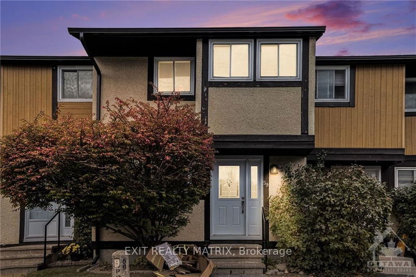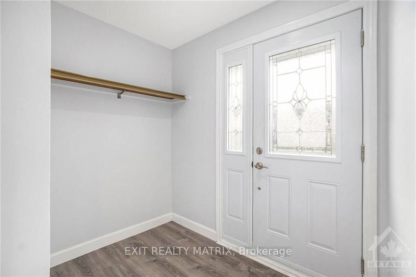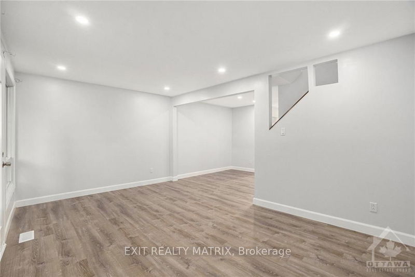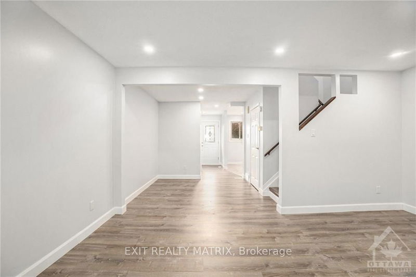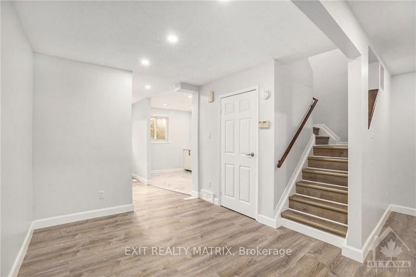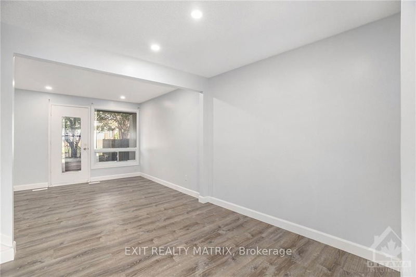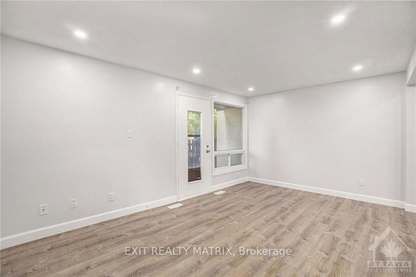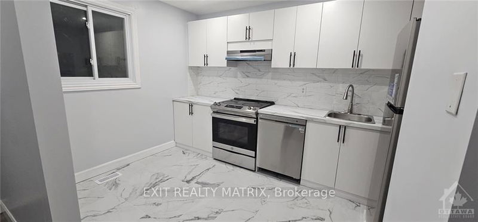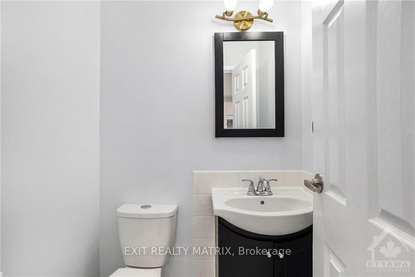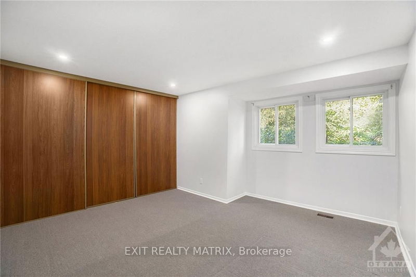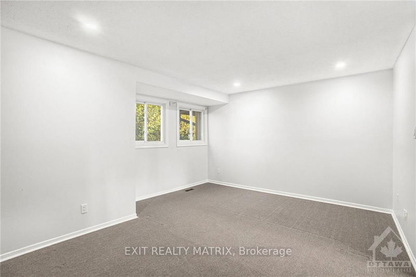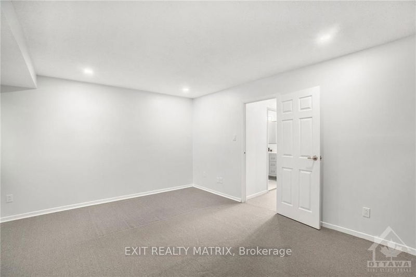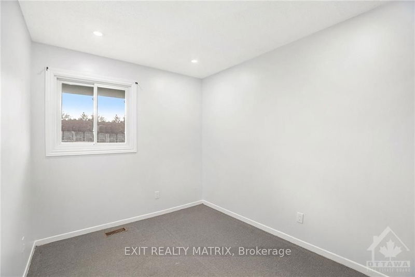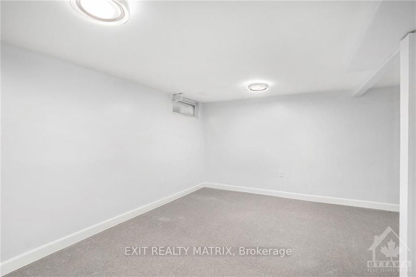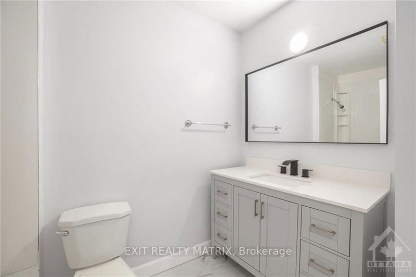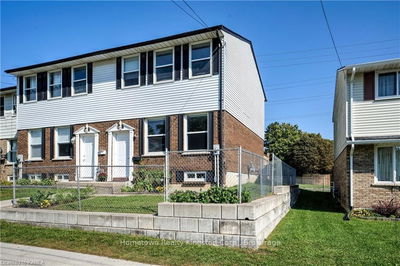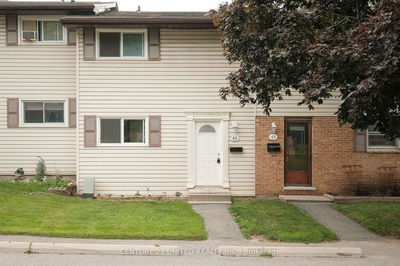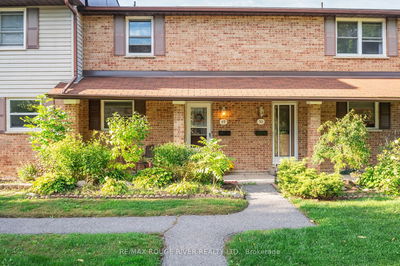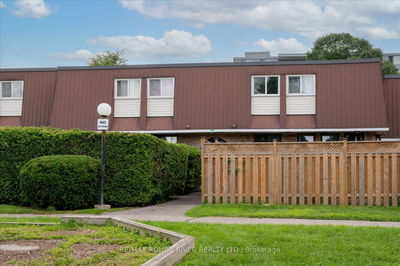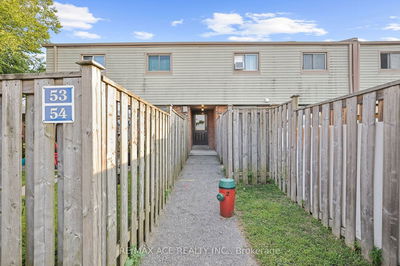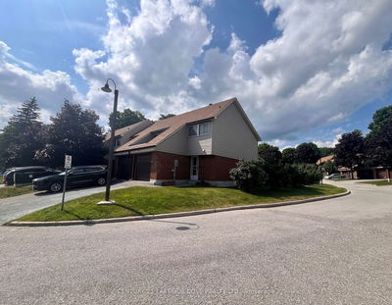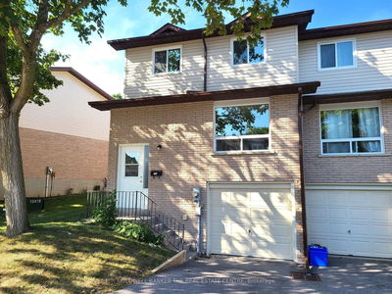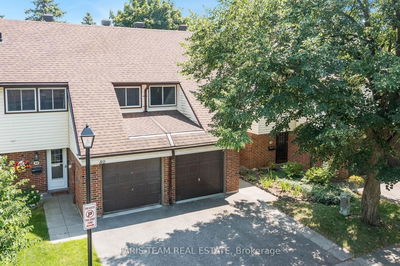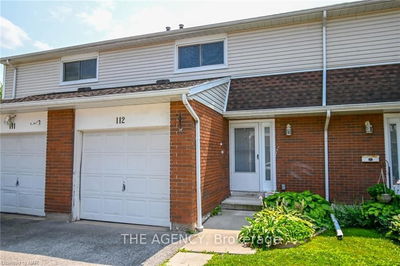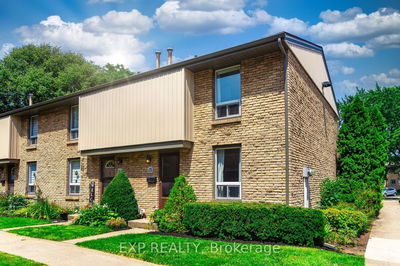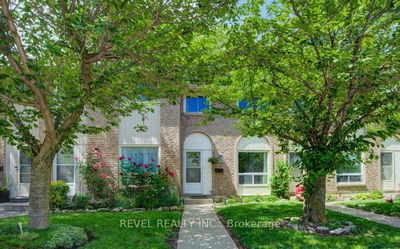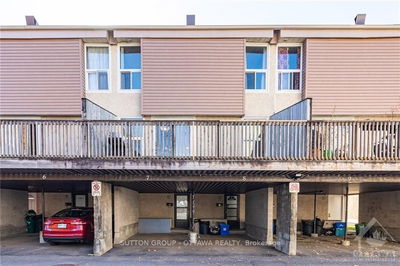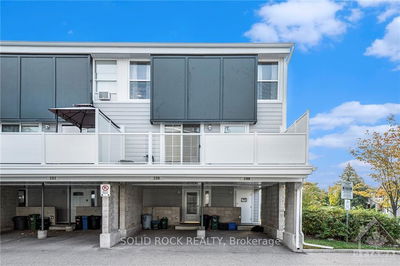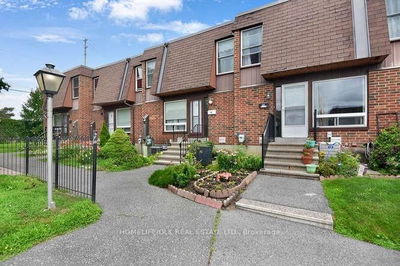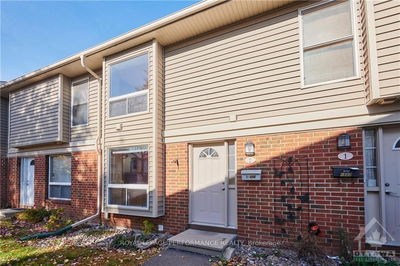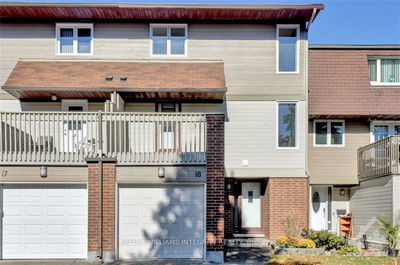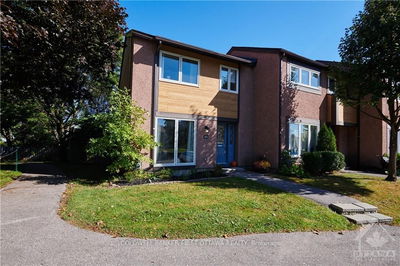Flooring: Laminate, Welcome home to this beautiful newly renovated 3-bed, 2-bath row unit condo in the incredibly convenient area off Hunt Club. This absolute gem boasts impressive features, including beautiful flooring and stylish ceramic tile at the entrance, kitchen, and bathrooms. The main level features a powder room and kitchen with generous cabinet space. Assigned parking with lots of visitor parking available.The spacious and bright open concept living/dining area is perfect for entertaining, with a large front window providing ample natural light. The second level features an incredibly large primary bedroom with plenty of closet space, along with two spacious secondary bedrooms, each with their own large closet space. The lower level offers storage space, the landry and a rec room. This well-managed condo is close to parks, public schools, shopping, and transit, including the O-train. AC (2024),Refrigerator(2024), Dishwasher(2024),Kitchen and Bathroom newly renovated(2024)
Property Features
- Date Listed: Saturday, October 12, 2024
- City: Hunt Club - Windsor Park Village and Area
- Neighborhood: 4804 - Hunt Club
- Major Intersection: Hunt Club, turn into Uplands. 3344 on your left
- Full Address: 59-3344 UPLANDS Drive, Hunt Club - Windsor Park Village and Area, K1V 9R9, Ontario, Canada
- Living Room: Main
- Kitchen: Main
- Listing Brokerage: Exit Realty Matrix - Disclaimer: The information contained in this listing has not been verified by Exit Realty Matrix and should be verified by the buyer.

