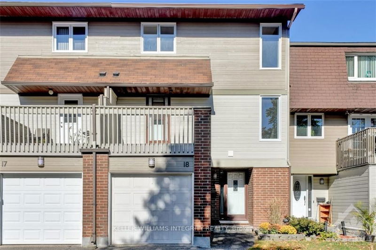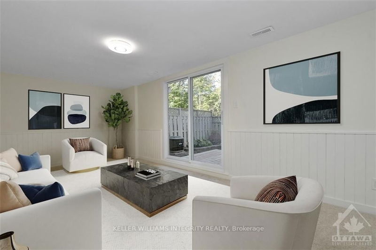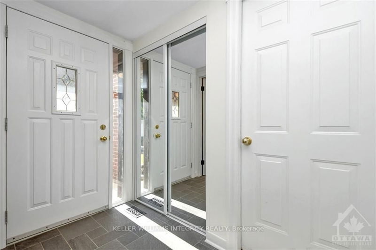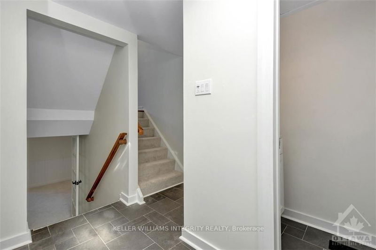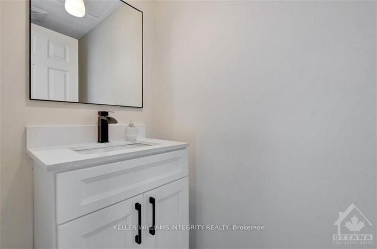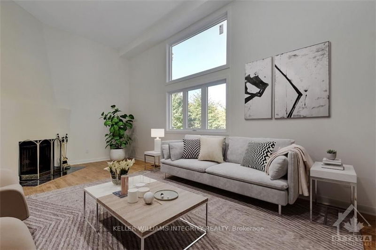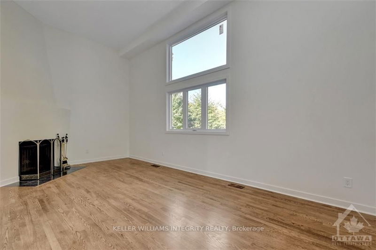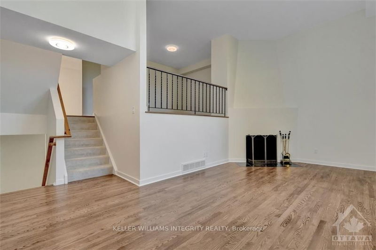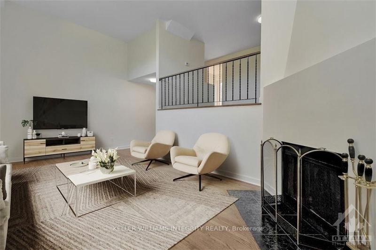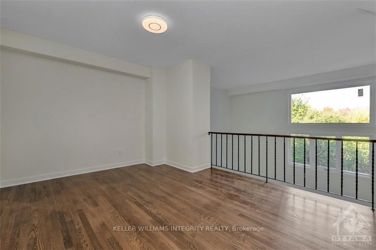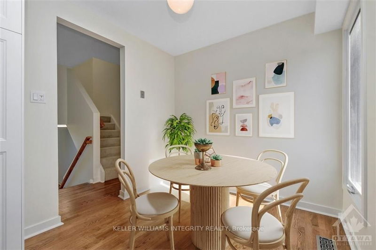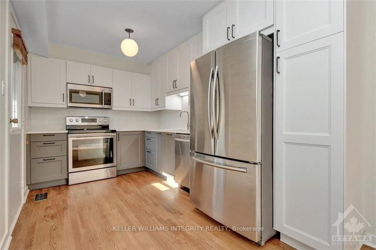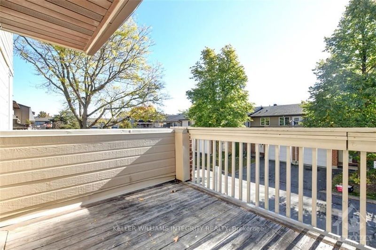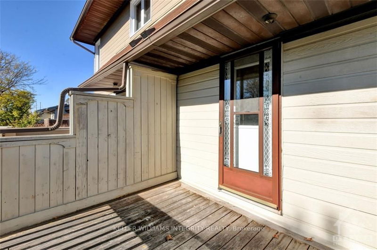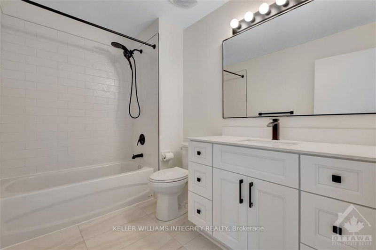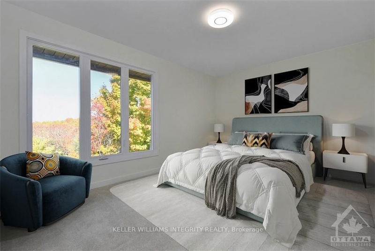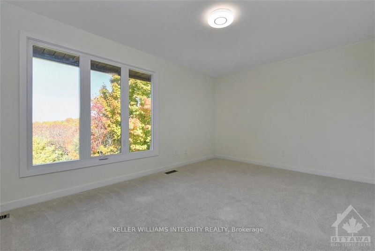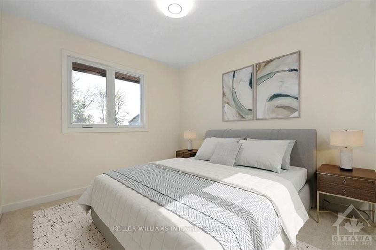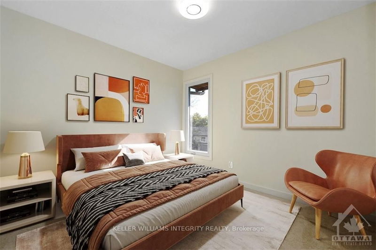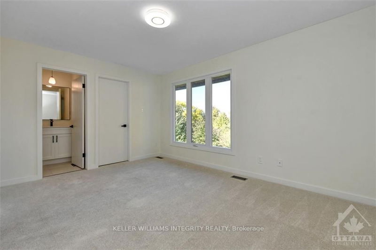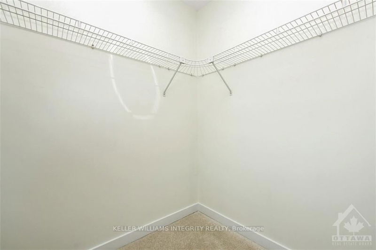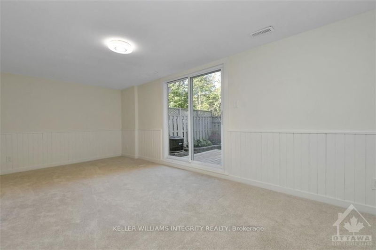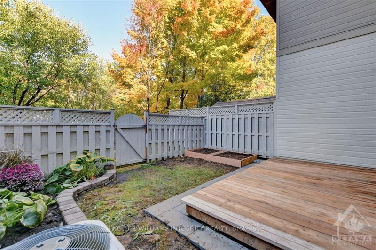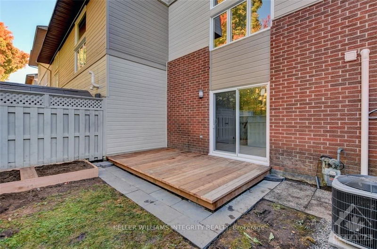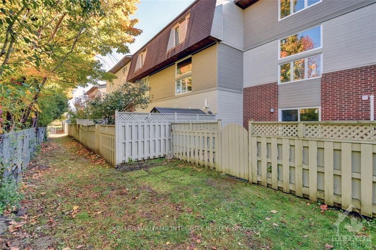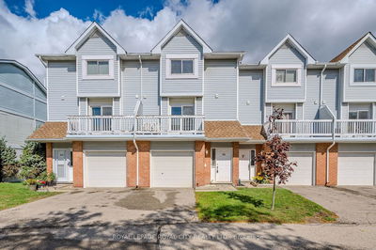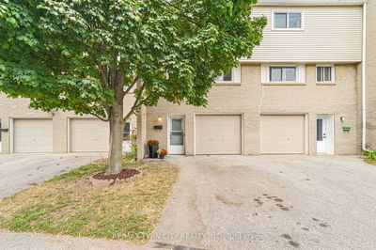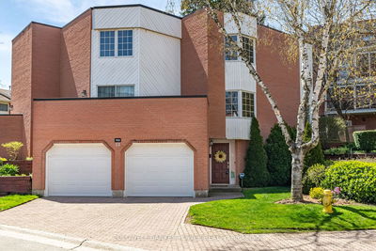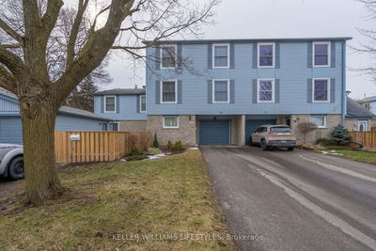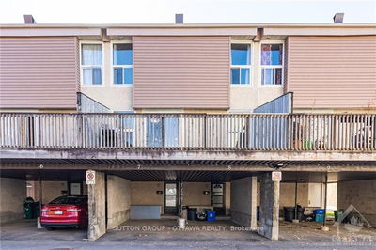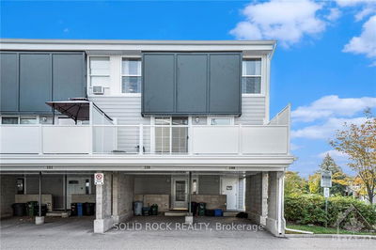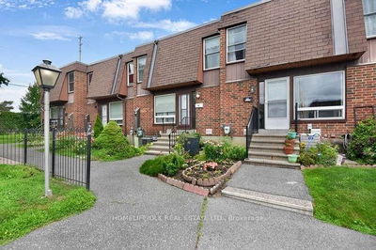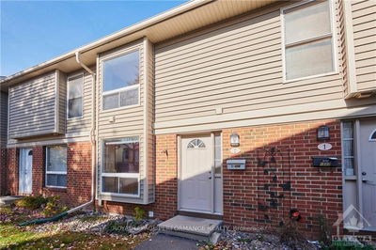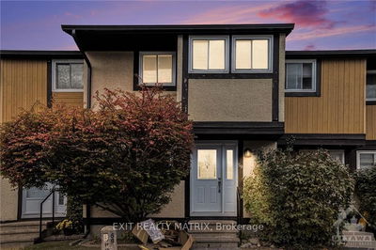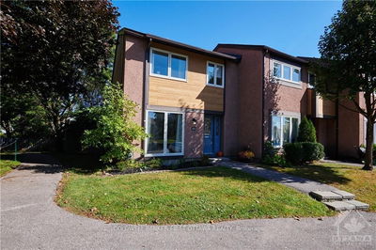Imagine living in this fully renovated 3 story town with walk out basement! Enter to main foyer with updated powder room and interior garage access. Head downstairs to find bright rec room with walk out basement. Enjoy the privacy and serenity of no rear neighbors and McCarthy Woods. The main floor greets you with twelve foot ceilings, large windows overlooking the woods, and wood fireplace. The 2nd level features dinning room, brand new kitchen with walk out deck. Upstairs you will find two good sized bedrooms, updated full bath, and master bedroom with walk-in closet and updated 2 piece ensuite. 2024 Updates: Refinished hardwood (1st & 2nd floor), new hardwood kitchen, new carpet (upstairs & down), freshly painted throughout, all new windows, all new light fixtures, new patio door, new A/C, new kitchen, new rear deck, new master bath, powder room and ensuite. Check out the full 3D walkthrough! Some photos have been virtually staged. No conveyance of offers until 7PM Wed October 30th., Flooring: Tile, Flooring: Hardwood, Flooring: Carpet W/W & Mixed
Property Features
- Date Listed: Monday, October 21, 2024
- Virtual Tour: View Virtual Tour for 18-3205 UPLANDS Drive
- City: Hunt Club - Windsor Park Village and Area
- Neighborhood: 4802 - Hunt Club Woods
- Major Intersection: From Hunt Club, north on Uplands Dr., Turn tight into Huntview Estates, straight to the end and turn left. From Riverside, Turn left into Huntview Estates, straight to the end and turn left.
- Full Address: 18-3205 UPLANDS Drive, Hunt Club - Windsor Park Village and Area, K1V 1B1, Ontario, Canada
- Family Room: 2nd
- Kitchen: 2nd
- Family Room: 2nd
- Listing Brokerage: Keller Williams Integrity Realty - Disclaimer: The information contained in this listing has not been verified by Keller Williams Integrity Realty and should be verified by the buyer.

