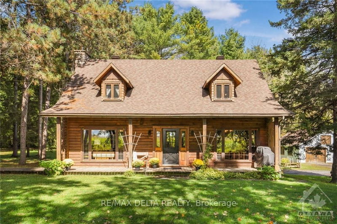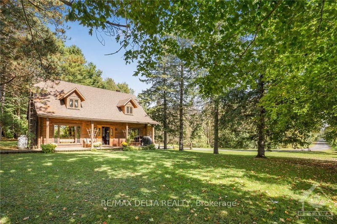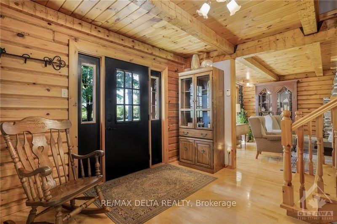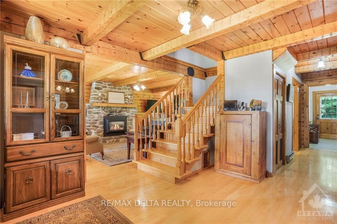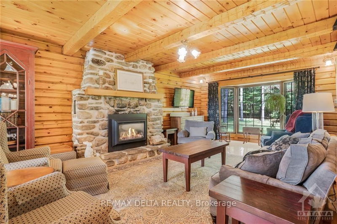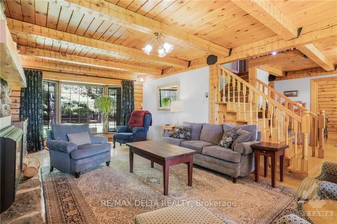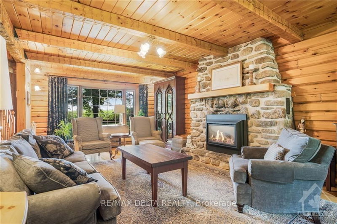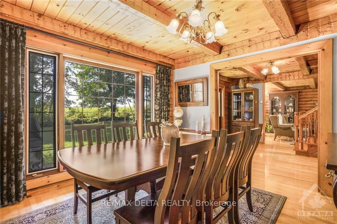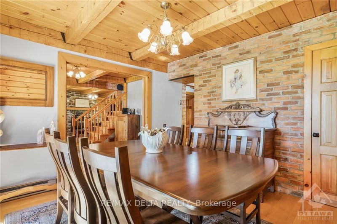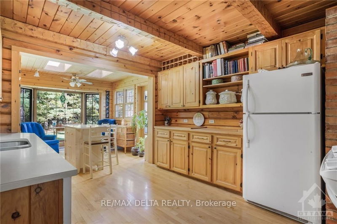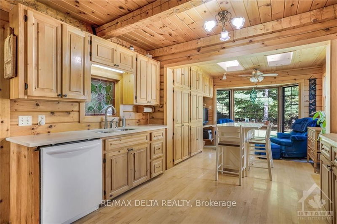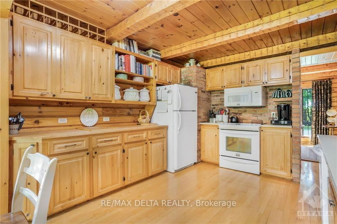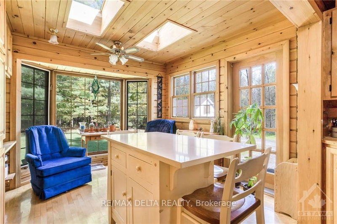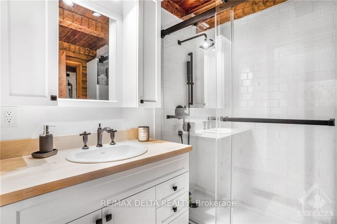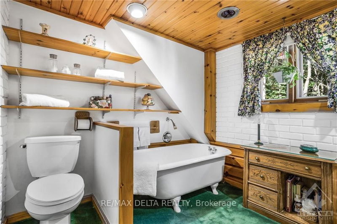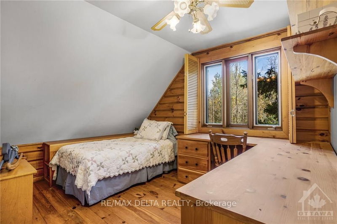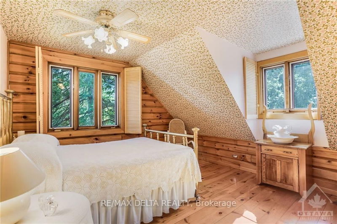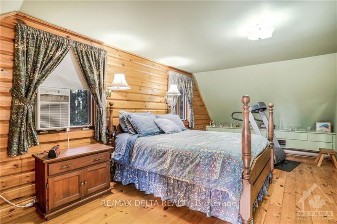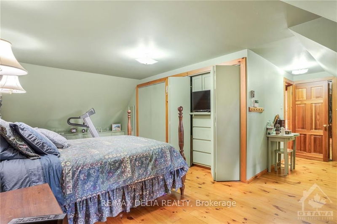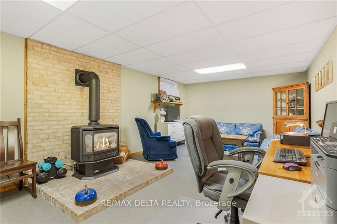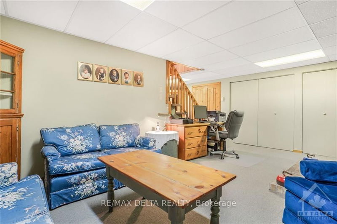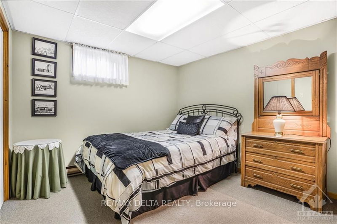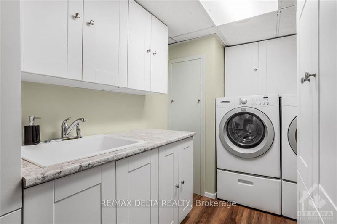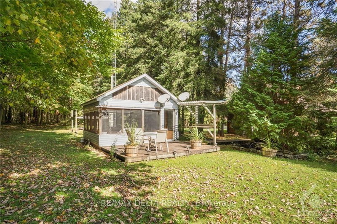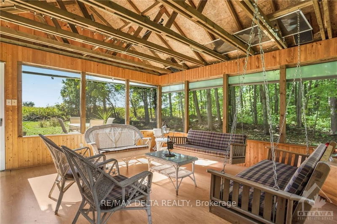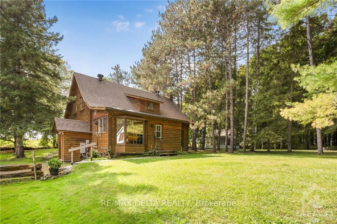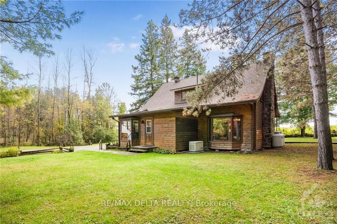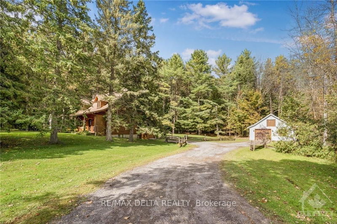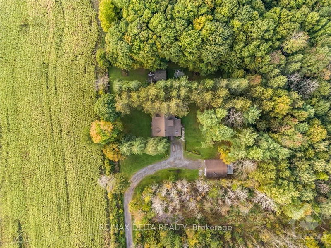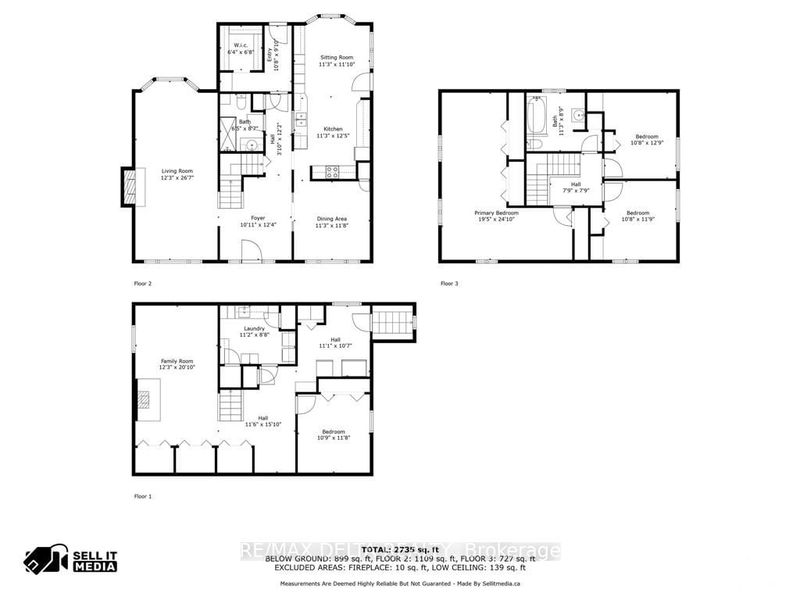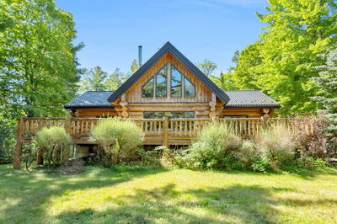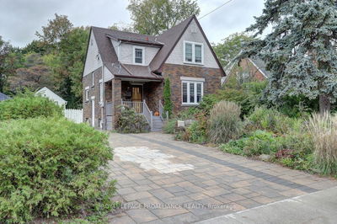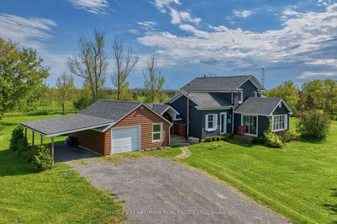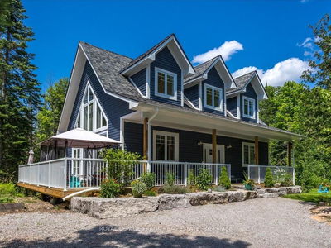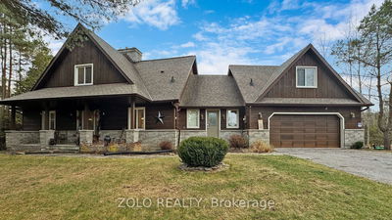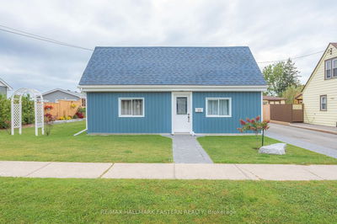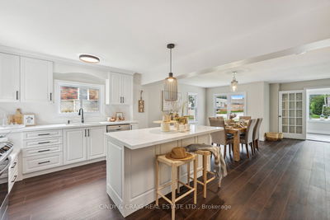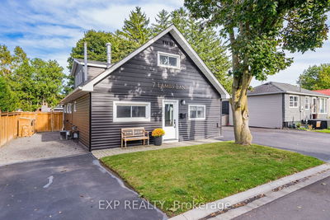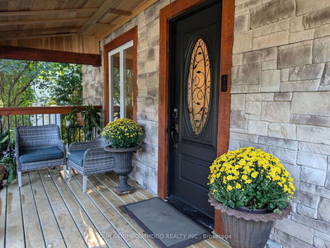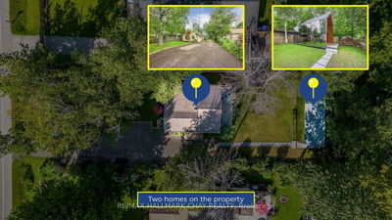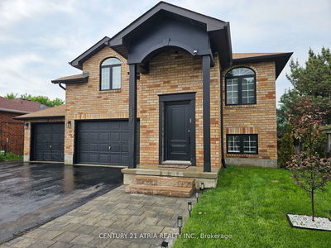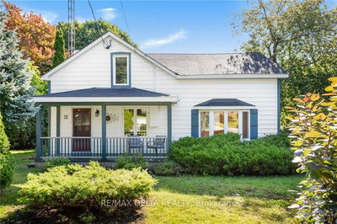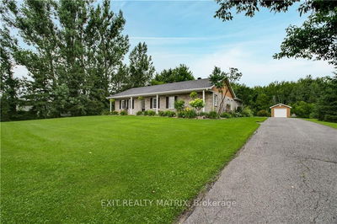Nothing compares to this! Yes, it's the log home of your dreams. Unparalleled serenity and seclusion on 1.3 acres. Nature all around. Cozy up to the fireplace in the over-sized LR. Inspiring kitchen with beautiful pine cabinetry, and space to relax, or add an informal dining area. Impeccable hardwood floors and pine floors complement the golden warmth of this gorgeous log home. Amazing interior finishing, heritage local brick accent wall in DR. Three bedrooms, bath upstairs. Second-floor bath is your luxury retreat from the world. Main floor bath with shower, laundry room in basement remodelled in 2024. Terrific walk-in cloak room at side door. Basement has tons of built-in storage and its own walk-out. Propane fireplaces: LR and basement. 1836 sq ft of living space. A detached garage/workshop with loft storage. Take a little walk on the boardwalk to your private screened-in 16 x 16 getaway. All appliances, Generac incl. You won't want to leave! 24 hours irrevocable on all offers., Flooring: Hardwood, Flooring: Ceramic, Flooring: Linoleum
Property Features
- Date Listed: Tuesday, October 01, 2024
- Virtual Tour: View Virtual Tour for 6758 NEWTON Road
- City: Champlain
- Neighborhood: 614 - Champlain Twp
- Full Address: 6758 NEWTON Road, Champlain, K0B 1R0, Ontario, Canada
- Kitchen: Main
- Living Room: Main
- Listing Brokerage: Re/Max Delta Realty - Disclaimer: The information contained in this listing has not been verified by Re/Max Delta Realty and should be verified by the buyer.

