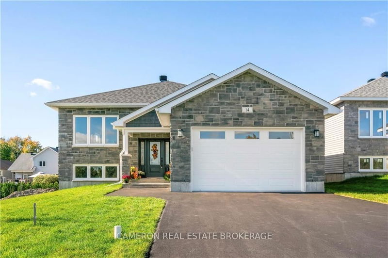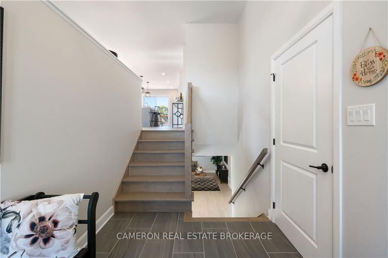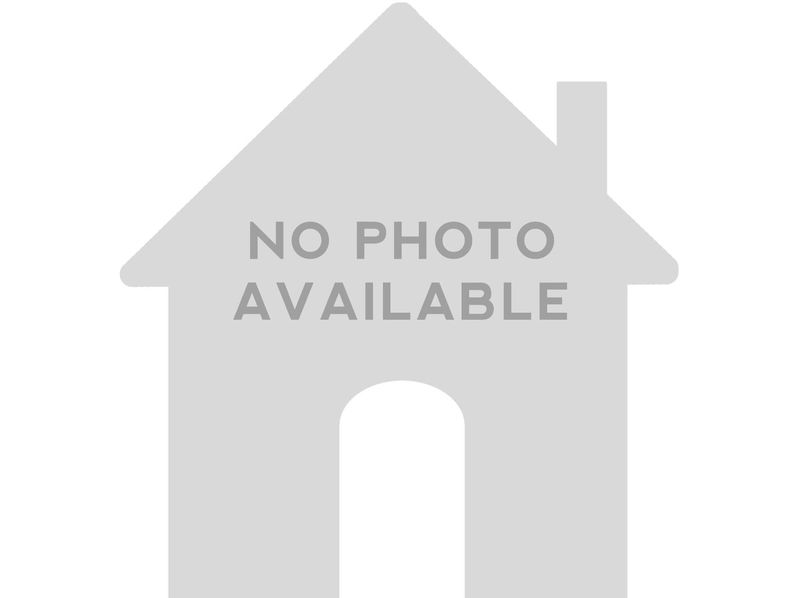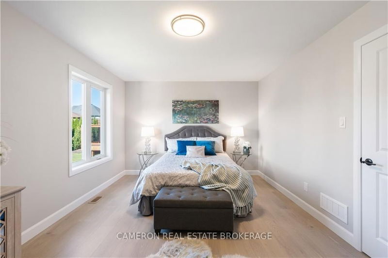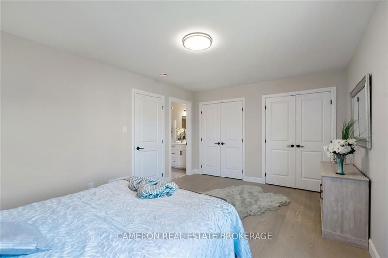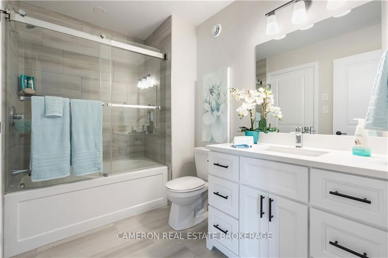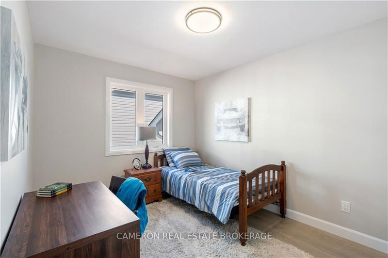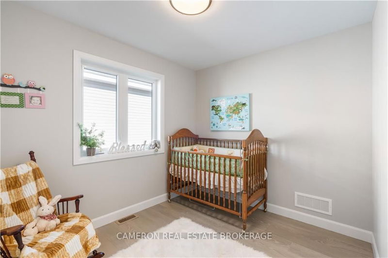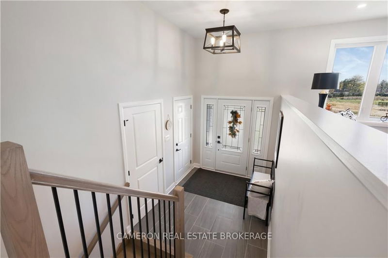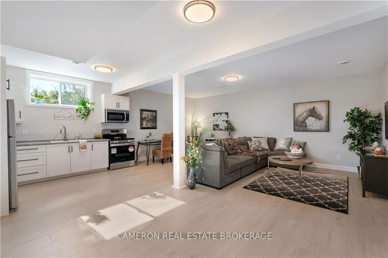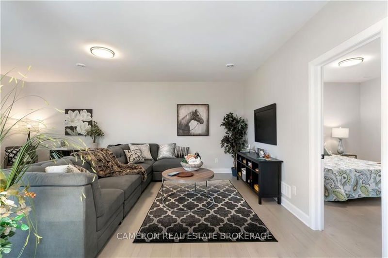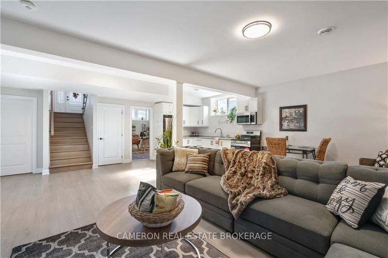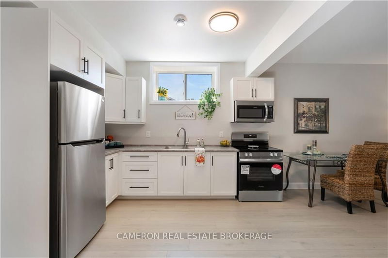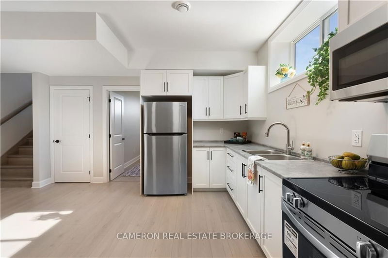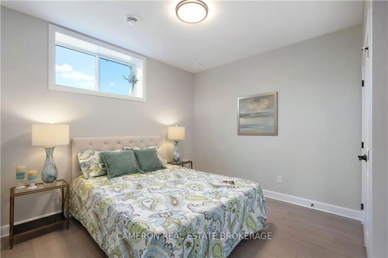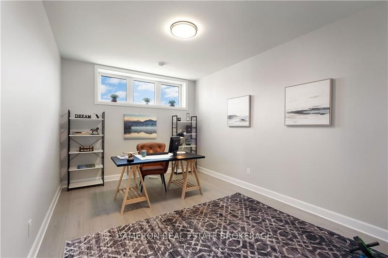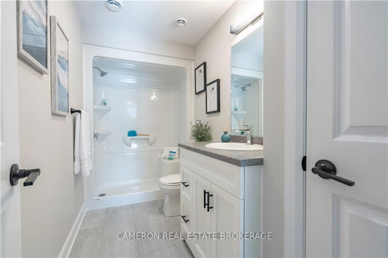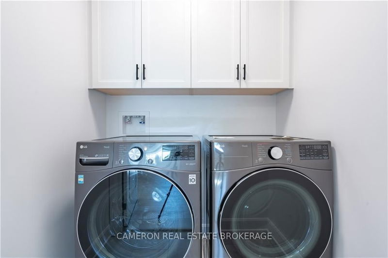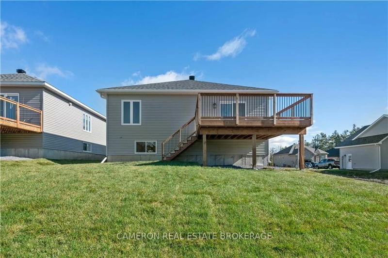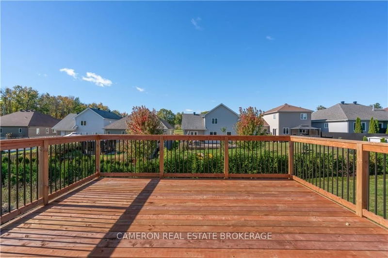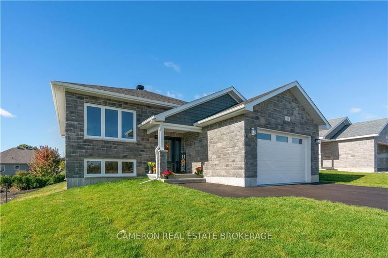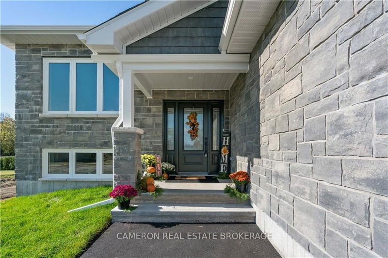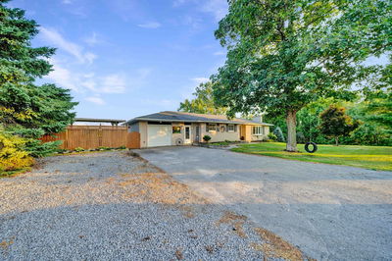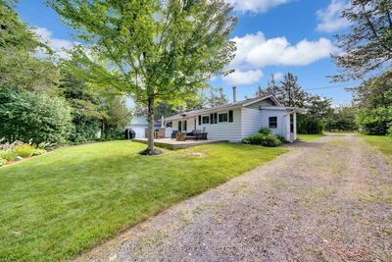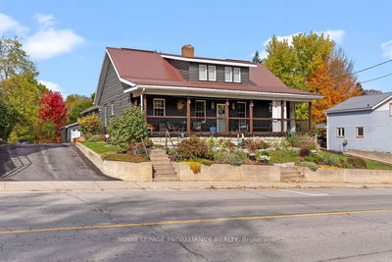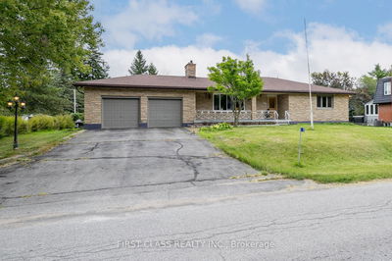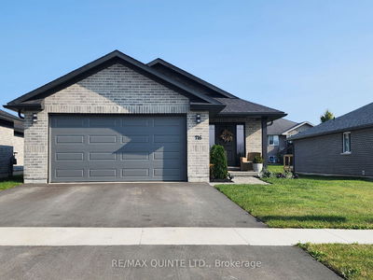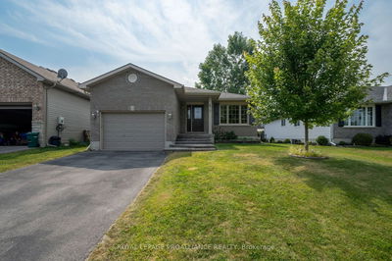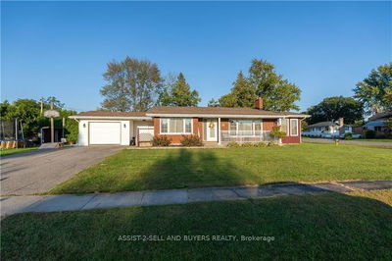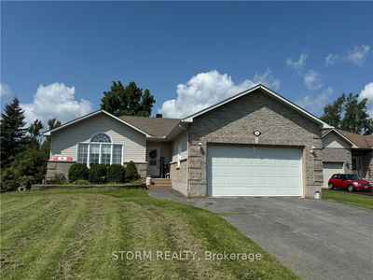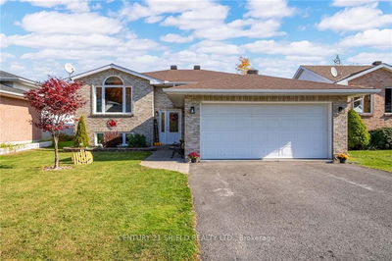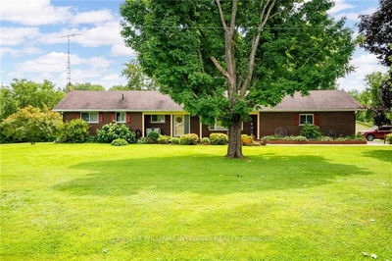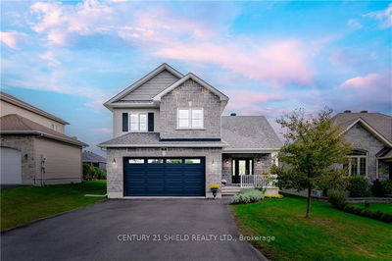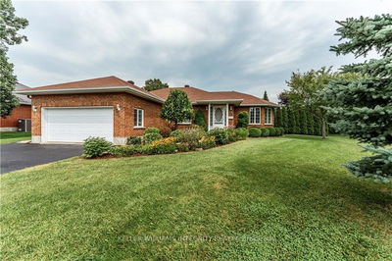READY FOR MOVE-IN & ALL APPLIANCES INCLUDED! This newly constructed Brownsdale Home is now available for immediate occupancy. Features include 3+2 bedrooms, 2 full baths and best yet, a full kitchenette/bar in the lower level. Boasting gorgeous finishes throughout including a stunning main floor kitchen complete with quartz countertops + an eat-in island, easy to maintain hardwood + ceramic flooring, an attached 1.5 car garage, a fully finished basement, an oversized 16' x 16' rear yard deck and so much more! Country living with City amenities in an up & coming subdivision better known as Phase 6 of Chase Meadows, a beautiful family neighbourhood just outside the village of Long Sault. Situated less than an hour away from Ottawa + the West Island of Montreal with easy access to the Highway 401. New Home 7 year Tarion Warranty included. Actual useable floor space may vary from stated floor area due to construction. The Seller requires 2 full business days to deal with any/all offer(s)., Flooring: Hardwood, Flooring: Ceramic, Flooring: Laminate
Property Features
- Date Listed: Monday, October 14, 2024
- Virtual Tour: View Virtual Tour for 14 FORRESTER Way
- City: South Stormont
- Neighborhood: 714 - Long Sault
- Major Intersection: Country living with City amenities! Located in Phase 6 of Chase Meadows, a beautiful new subdivision situated just outside the village of Long Sault. From County Road 36 head North on Forrester Way, situated on the West side of the Street.
- Full Address: 14 FORRESTER Way, South Stormont, K0C 1P0, Ontario, Canada
- Living Room: Main
- Kitchen: Main
- Family Room: Bsmt
- Listing Brokerage: Cameron Real Estate Brokerage - Disclaimer: The information contained in this listing has not been verified by Cameron Real Estate Brokerage and should be verified by the buyer.

