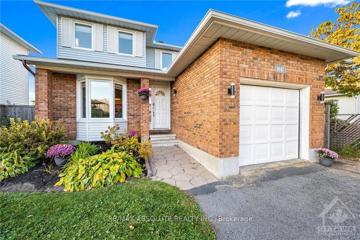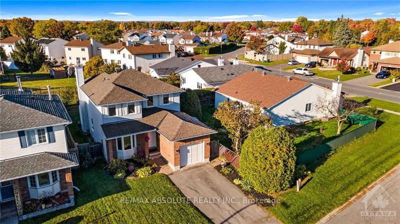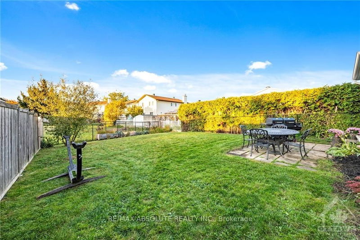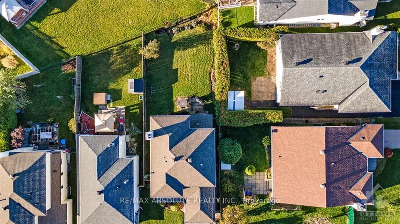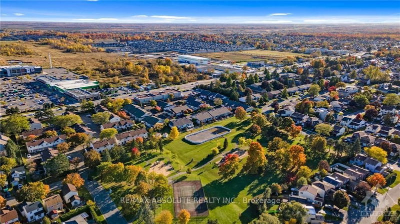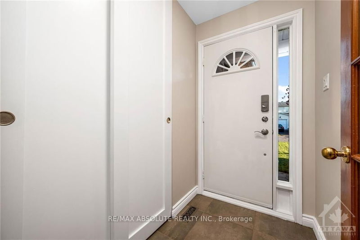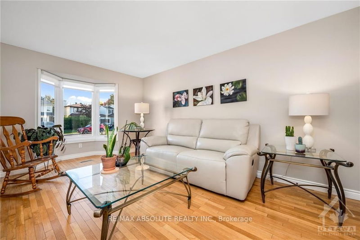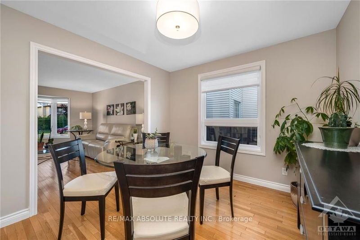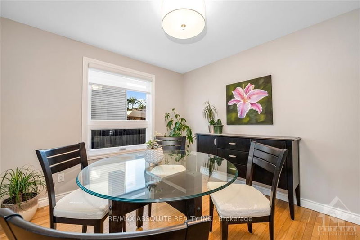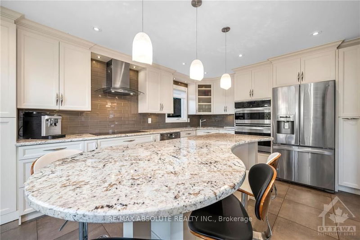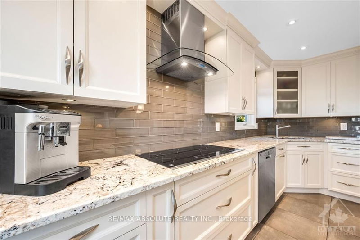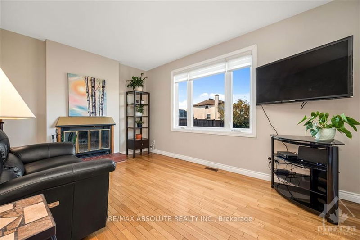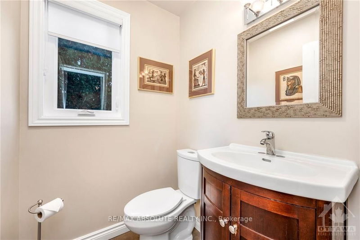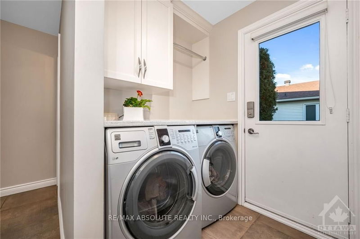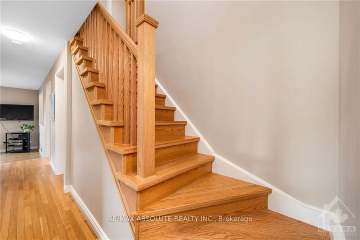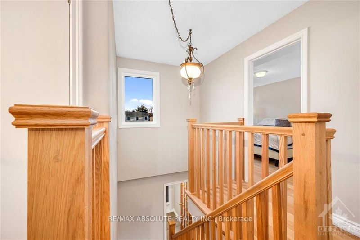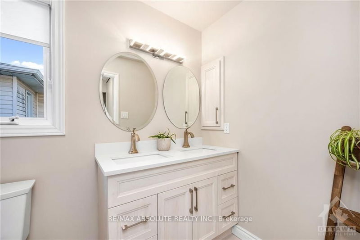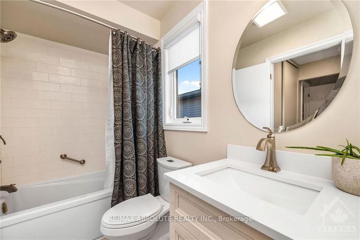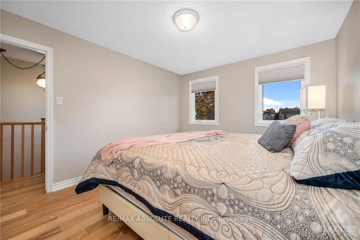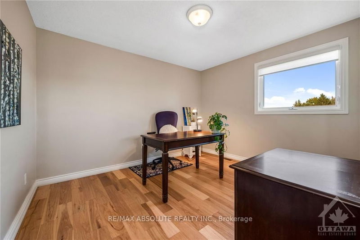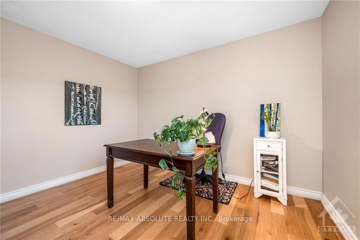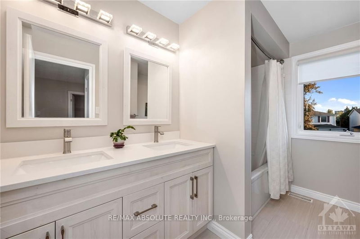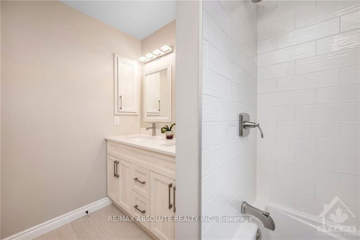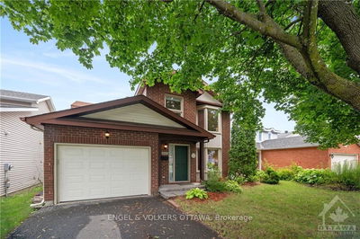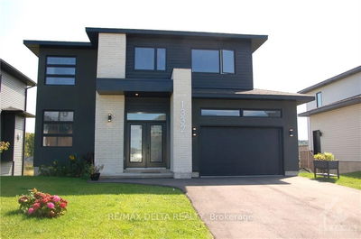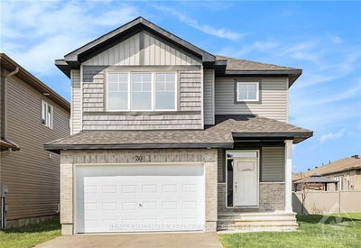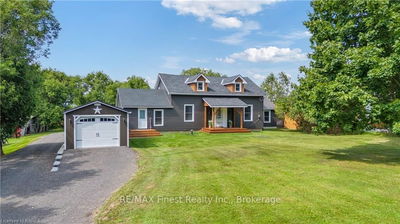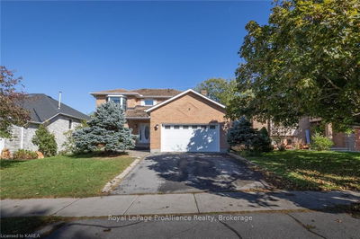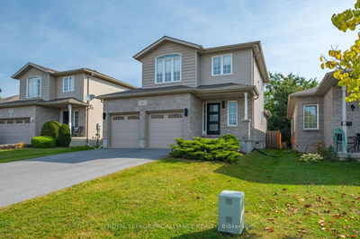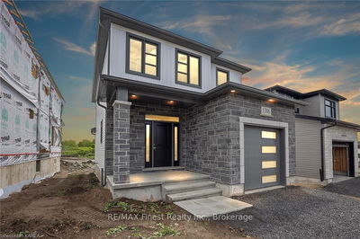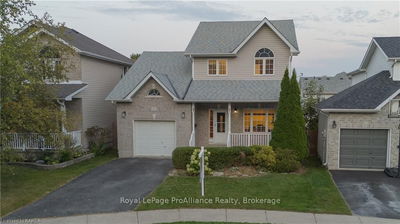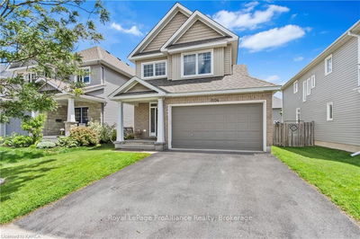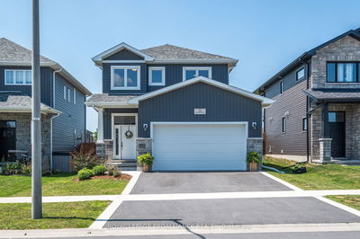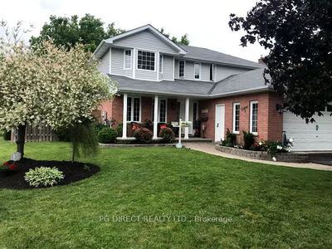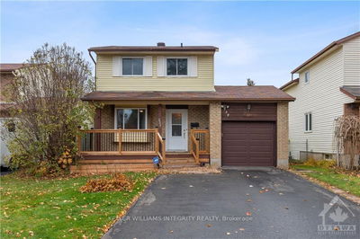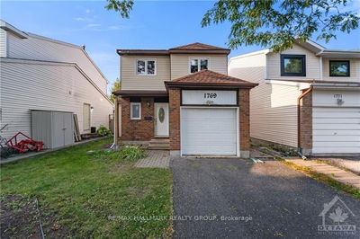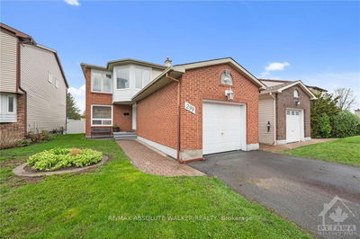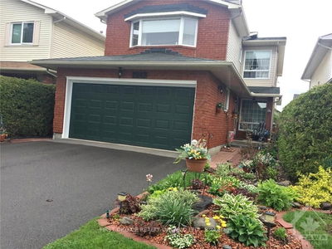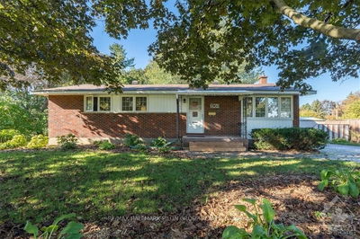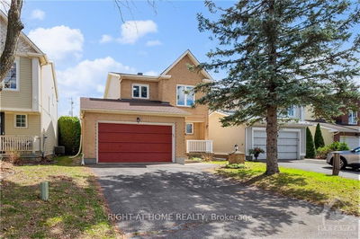Flooring: Tile, Upgrade your lifestyle in this beautifully renovated 2 story home that sits on a 5,000+ square foot fenced lot in the Chateauneuf community of Orleans & is within walking distance to multiple parks, public transit, shopping, movie theater & restaurants. The main level of this home offers entertainment sized living & dining rooms, a gorgeous chef inspired kitchen with built-in appliances, tile backsplash, pots & pans drawers, granite countertops, pot lighting, large island and cutout overlooking the cozy family room with wood burning fireplace. This level is completed with a 2pc powder room & laundry/mudroom with direct access to the garage. The updated hardwood stairwell & banister bring you to the 2nd level of this home featuring the bright primary bedroom with renovated 4pc ensuite, 2 generous sized guest bedrooms & updated 4pc main bathroom. Other features include hardwood & tile throughout, custom blinds, roof shingles, windows, patio door, furnace & eavestroughing. Welcome home!, Flooring: Hardwood
Property Features
- Date Listed: Tuesday, October 22, 2024
- Virtual Tour: View Virtual Tour for 1847 D'AMOUR Crescent
- City: Orleans - Convent Glen and Area
- Neighborhood: 2010 - Chateauneuf
- Major Intersection: From Innes Rd. turn onto Viseneau Dr. Turn Left onto D'Amour Cr.
- Full Address: 1847 D'AMOUR Crescent, Orleans - Convent Glen and Area, K1C 5H4, Ontario, Canada
- Living Room: Main
- Kitchen: Main
- Family Room: Main
- Listing Brokerage: Re/Max Absolute Realty Inc. - Disclaimer: The information contained in this listing has not been verified by Re/Max Absolute Realty Inc. and should be verified by the buyer.

