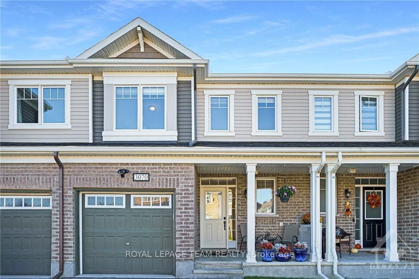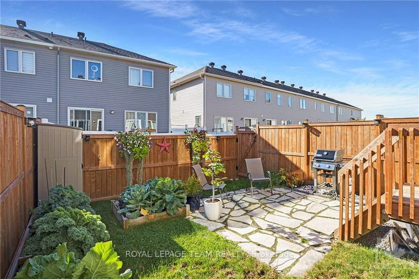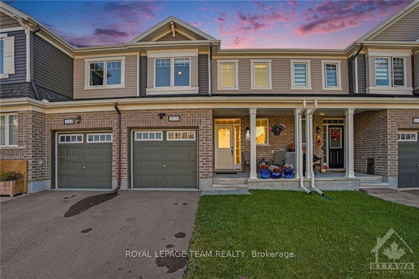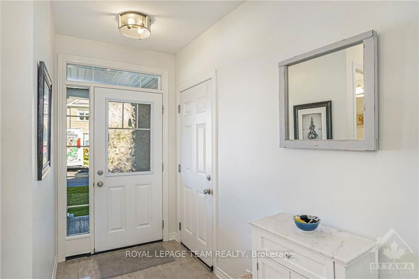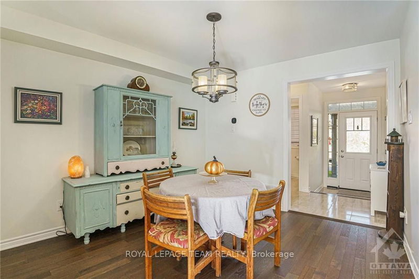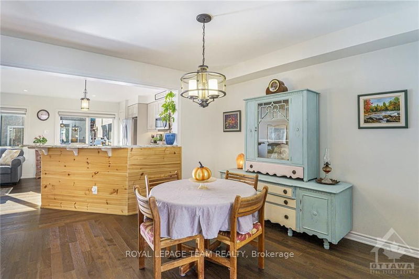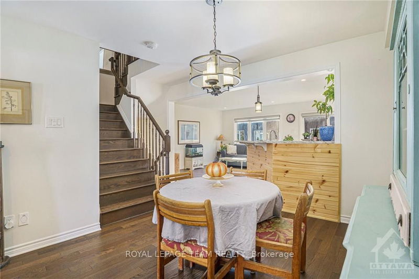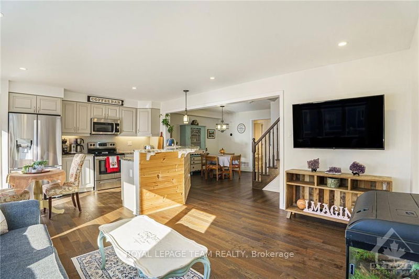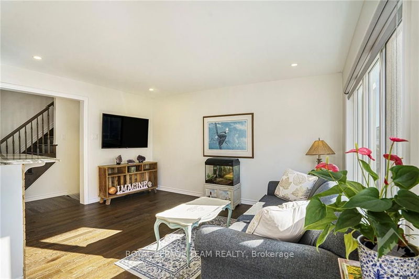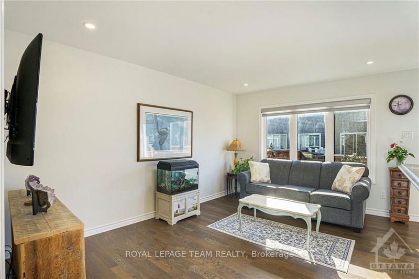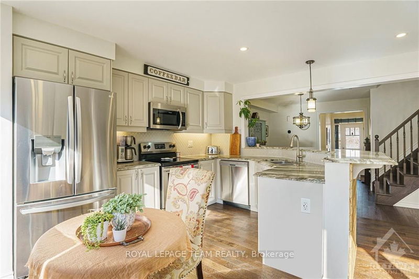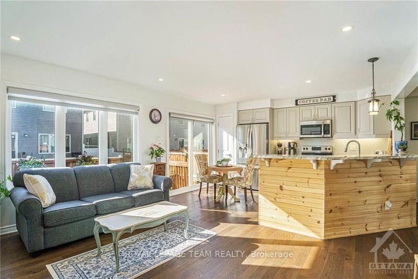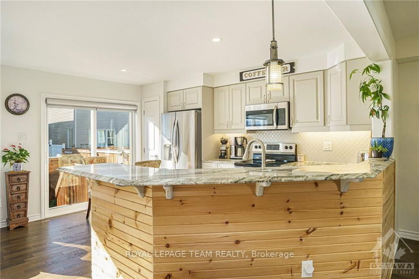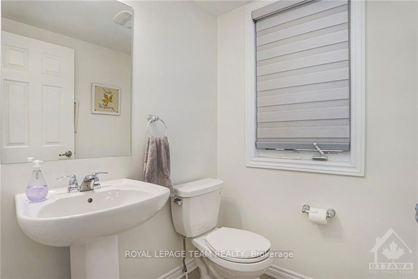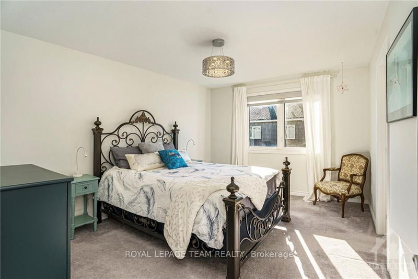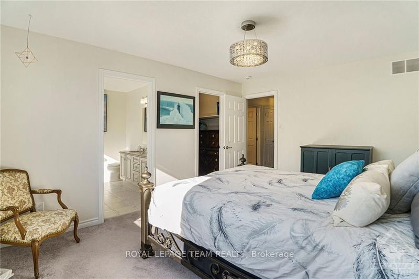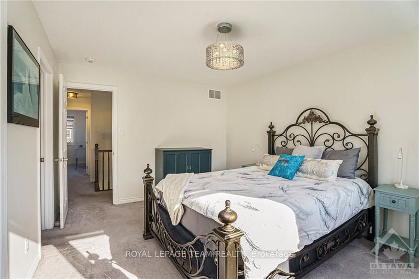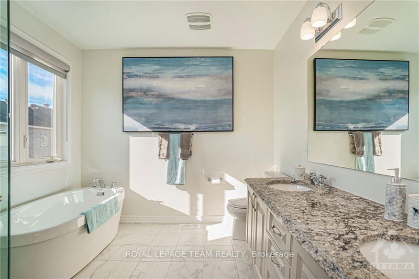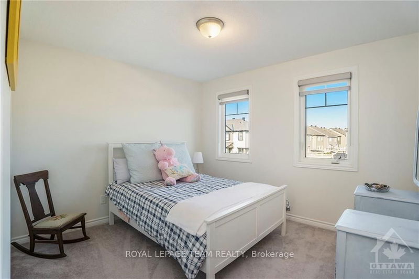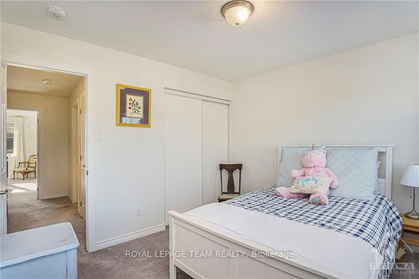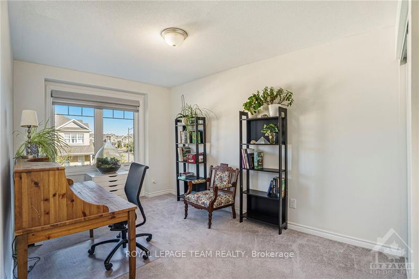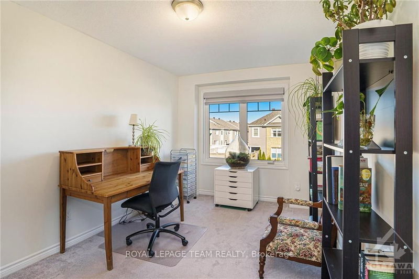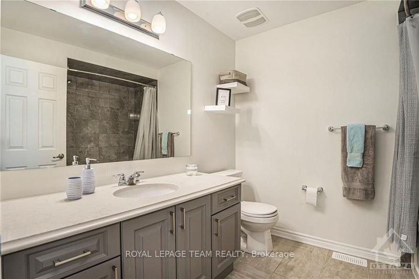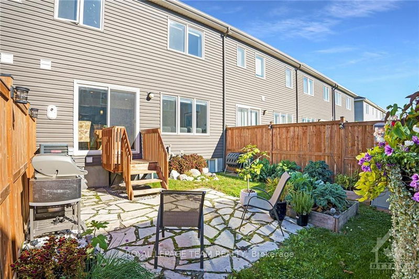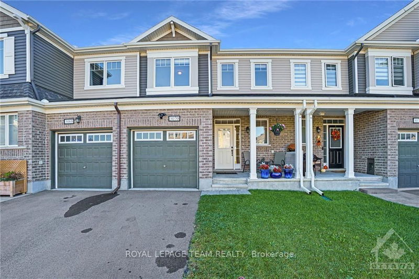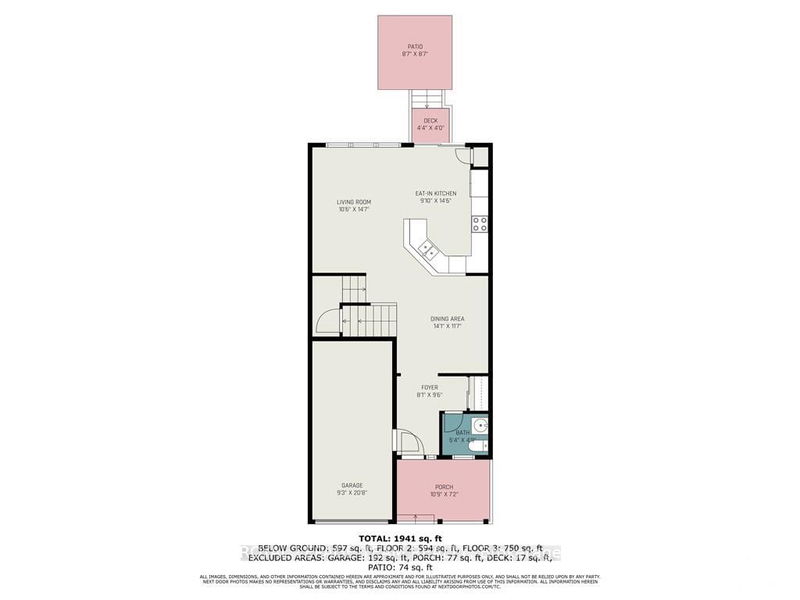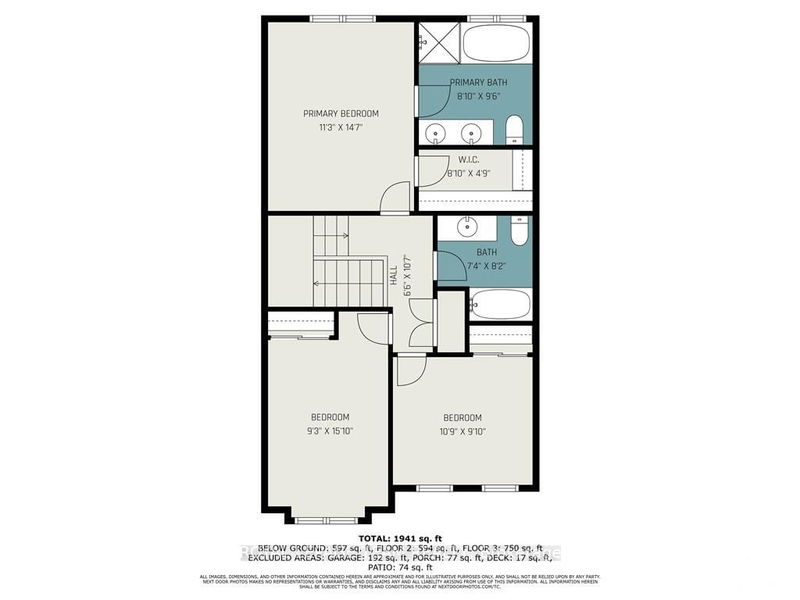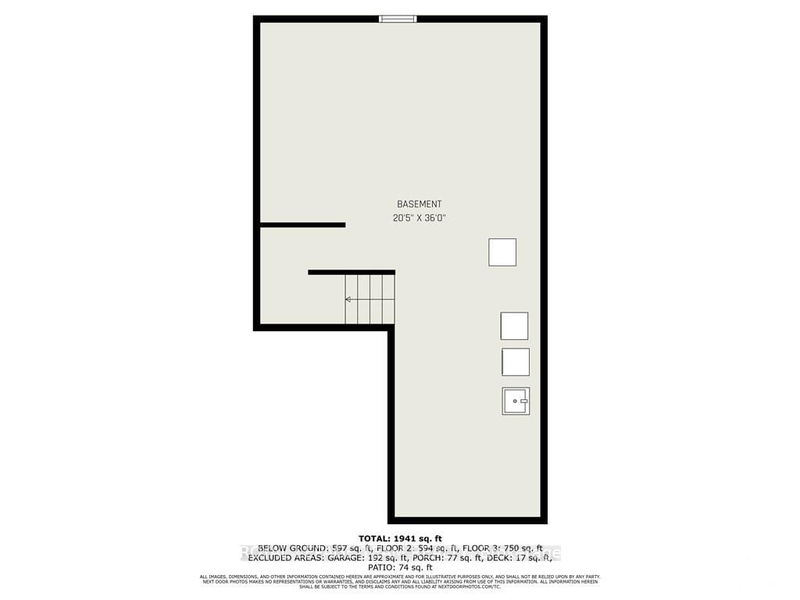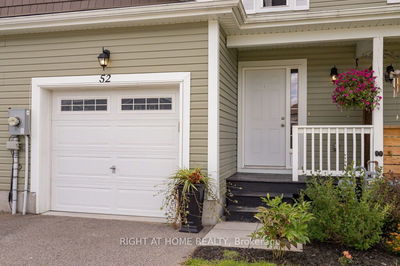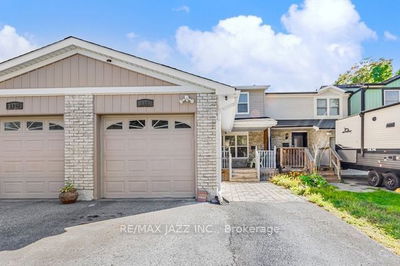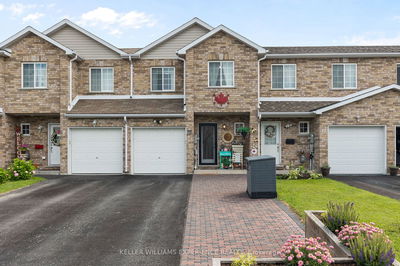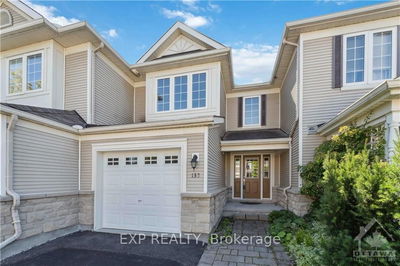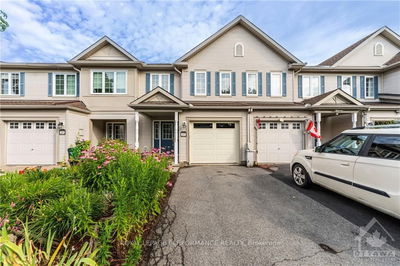Flooring: Tile, Flooring: Hardwood, Flooring: Carpet W/W & Mixed, Welcome home to this gorgeous 3 bed 3 bath townhome on a quiet street! This 2019-built home has been lovingly maintained and is full of custom finishes. Enter through the front door and you will love the open-concept main level with timeless hardwood flooring and an upgraded kitchen with massive breakfast bar, granite countertops and natural pine wood finishes. The newer appliances and all of the custom light fixtures and blinds are all included! Upstairs, there are 3 good sized bedrms, and a full main bath but check out the primary bedrm with a large 5-pc ensuite with shower and soaker tub plus a walk-in closet. The lower level is ready for your finishes or perfect for all of your extra storage needs. There is also a rough-in for a 3pc bathroom in the basement. You can enjoy a fully fenced back yard with a flagstone patio, plenty of greenery and a storage shed. Located along a low-traffic street just a quick walk to an elementary school, Half Moon Bay Park and Minto Rec. Complex.
Property Features
- Date Listed: Tuesday, October 22, 2024
- City: Barrhaven
- Neighborhood: 7711 - Barrhaven - Half Moon Bay
- Major Intersection: Longfields to Cambrian. Head West on Cambrian, turn right onto River Mist. Turn Left onto River Run. Turn left onto Dove Tail Heights. Right onto Freshwater Way.
- Full Address: 3070 FRESHWATER Way, Barrhaven, K2J 3V5, Ontario, Canada
- Kitchen: Main
- Living Room: Main
- Listing Brokerage: Royal Lepage Team Realty - Disclaimer: The information contained in this listing has not been verified by Royal Lepage Team Realty and should be verified by the buyer.

