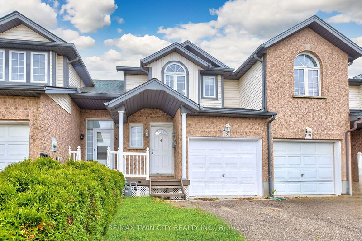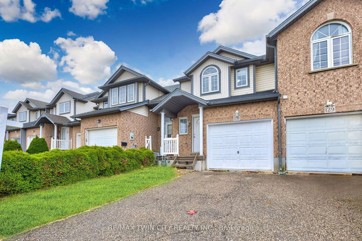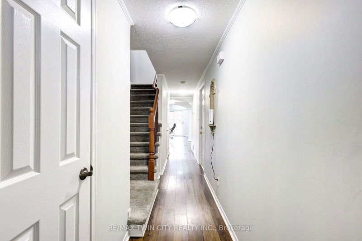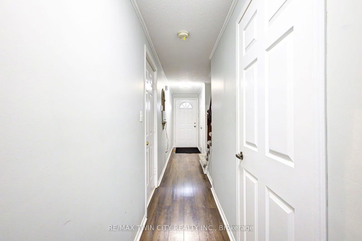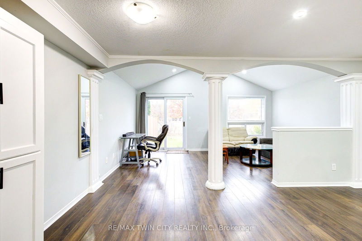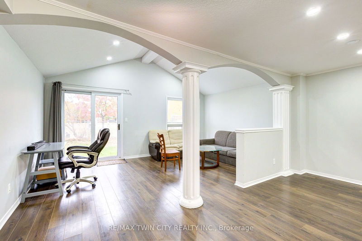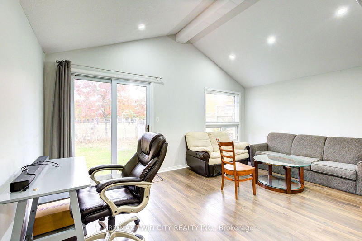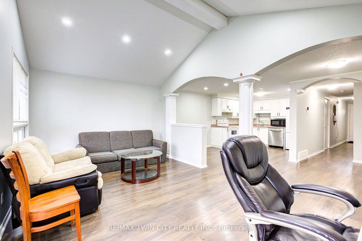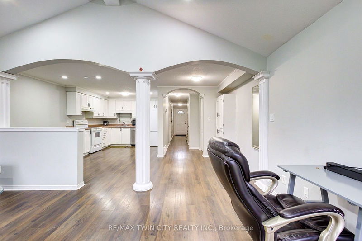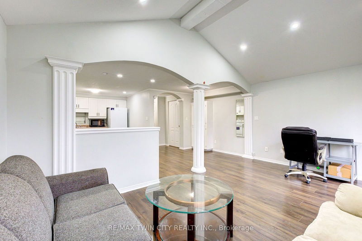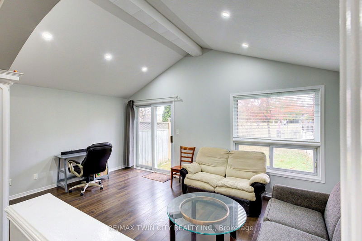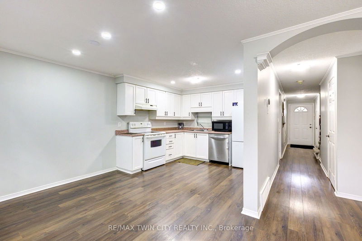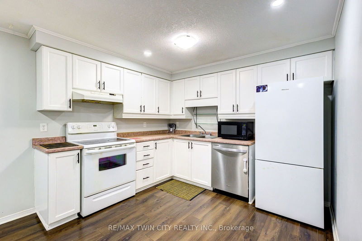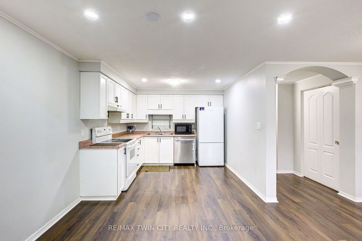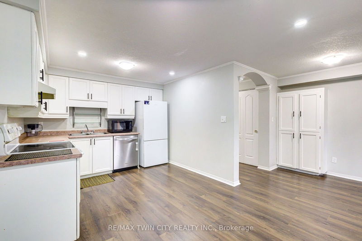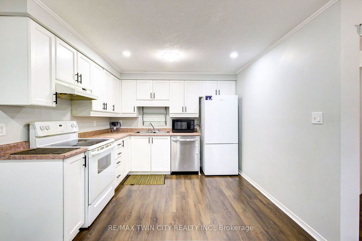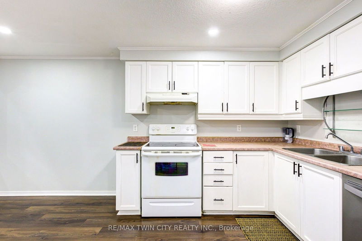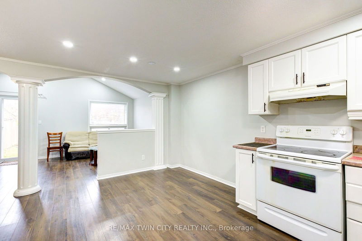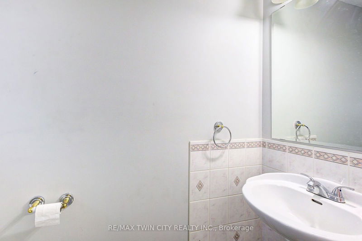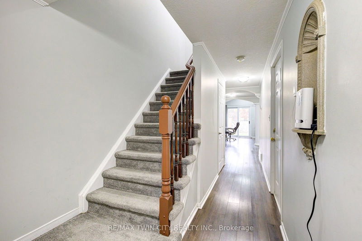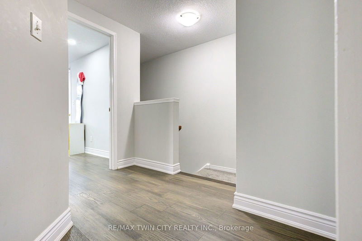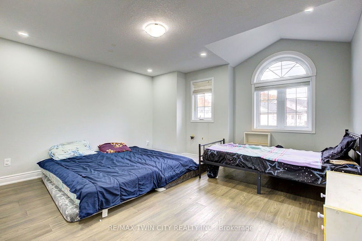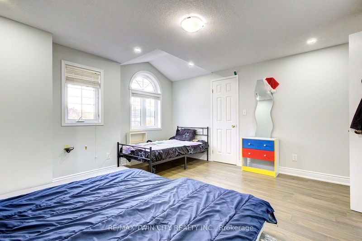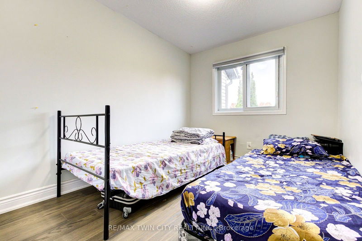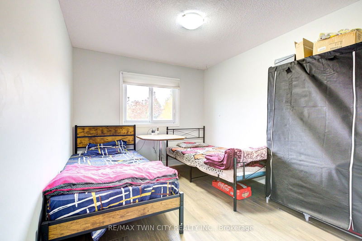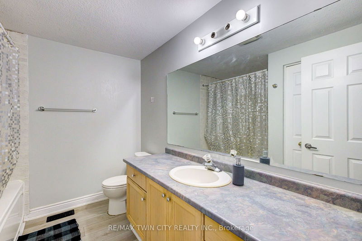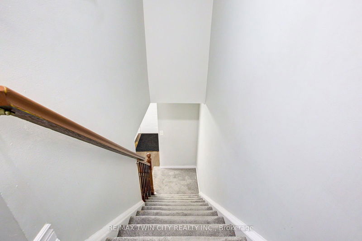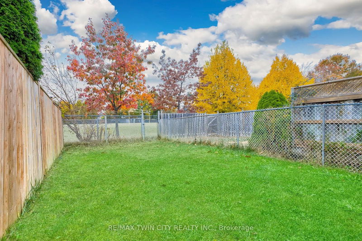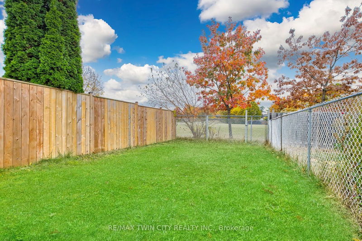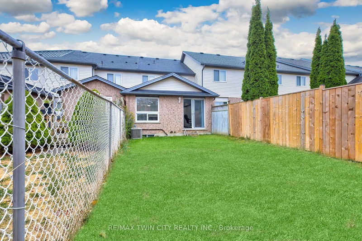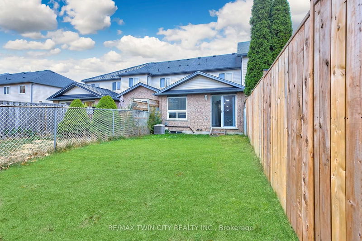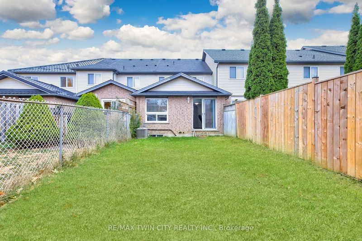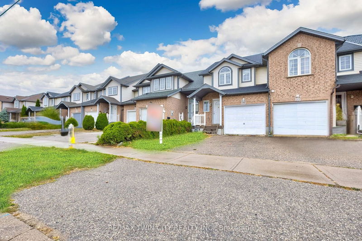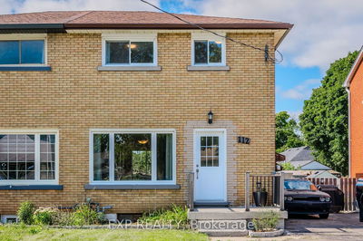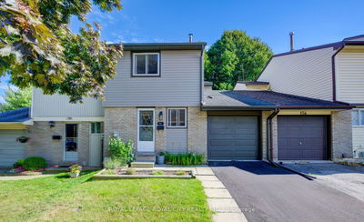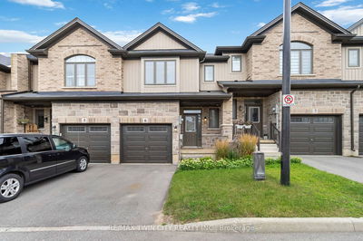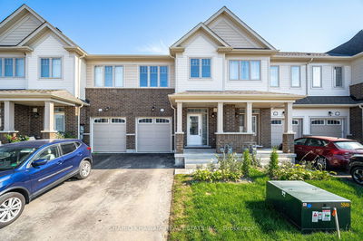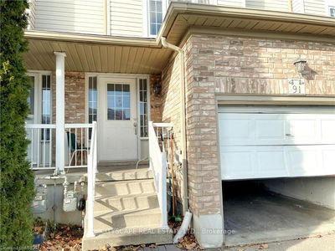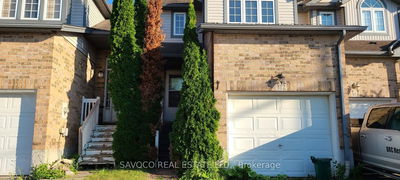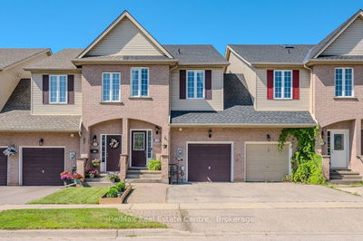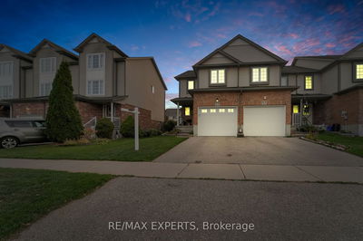Welcome to 131 Activa Ave, a charming and spacious freehold townhouse designed for comfortable family living and ideal for first-time buyers and investors alike. Nestled against a lush green backdrop, this three-bedroom, two-bathroom home with a garage and driveway parking offers a perfect blend of style, functionality, and convenience. Step through the inviting foyer into a bright, carpet-free main level that boasts an open-concept layout. A welcoming living room with stunning cathedral ceilings and large windows fills the space with natural light, creating a warm and airy ambiance. The well-appointed kitchen features ample cabinetry and counter space, along with a cozy dining area for family meals. A conveniently located powder room completes the main floor. Upstairs, discover a generously sized master bedroom and two additional bedrooms, all thoughtfully designed to provide restful retreats. The full bathroom on this level is spacious and stylish, catering to all family needs. The partially finished basement offers endless possibilities an excellent space for a home gym, office, or recreation room along with a laundry area and plenty of extra storage. The backyard is a private oasis, fully fenced and backing onto a school ground, offering peace and privacy with no rear neighbors. Ideally situated, this home is just minutes from shopping, restaurants, a library, and a community pool and gym. Families will love the proximity to two elementary schools within walking distance, while commuters will appreciate the convenience of a nearby major bus route. This home has seen valuable updates, including beautiful new hardwood flooring (2023), fresh paint (2023), and a new AC unit (2024), adding modern comfort and style. Dont miss the chance to make 131 Activa Ave your new home, its ready to welcome you!
Property Features
- Date Listed: Tuesday, October 29, 2024
- City: Kitchener
- Major Intersection: Fisher Hallman to Activa
- Living Room: Main
- Kitchen: Main
- Listing Brokerage: Re/Max Twin City Realty Inc. - Disclaimer: The information contained in this listing has not been verified by Re/Max Twin City Realty Inc. and should be verified by the buyer.

