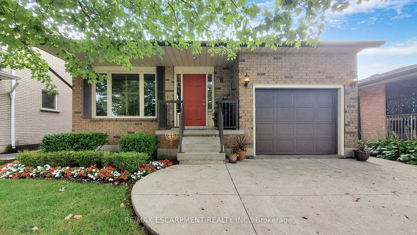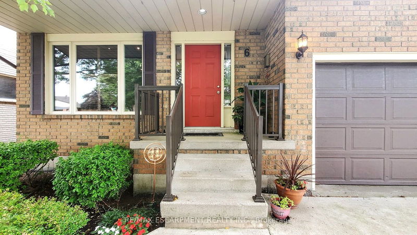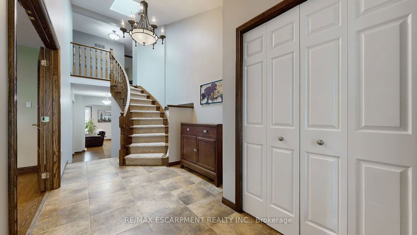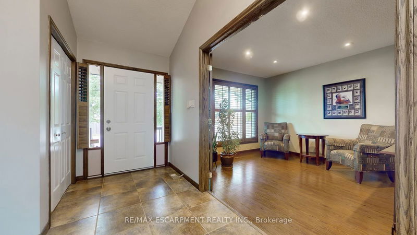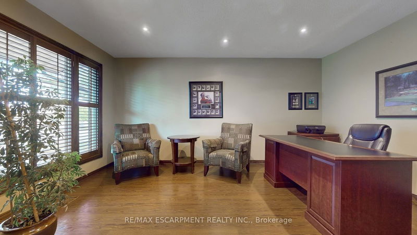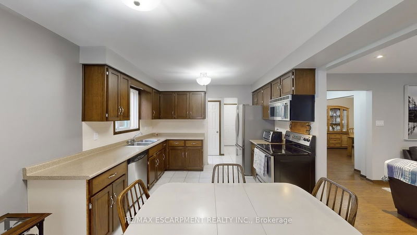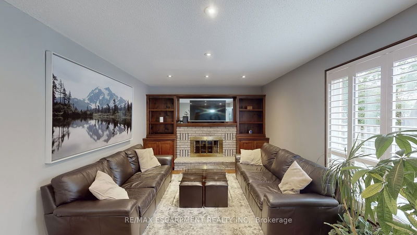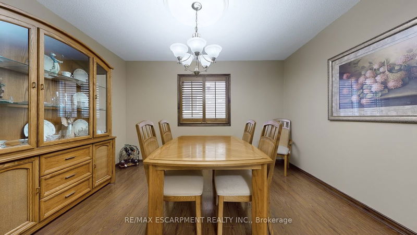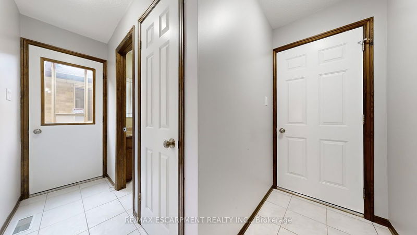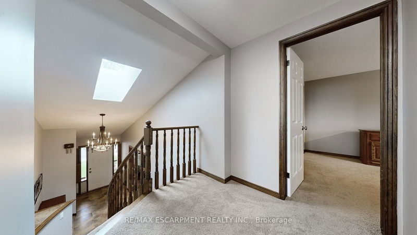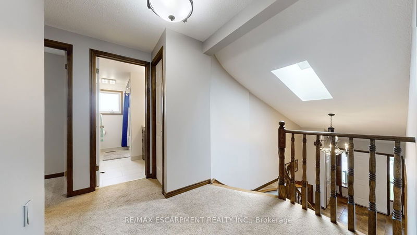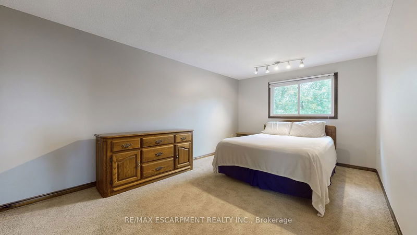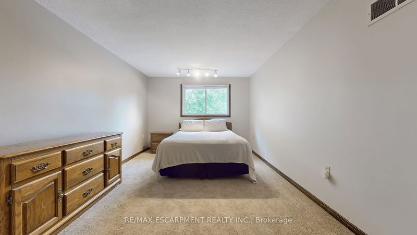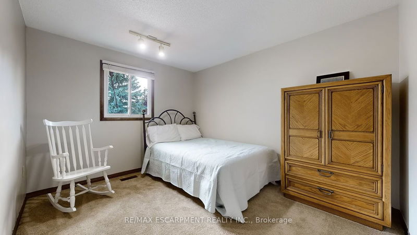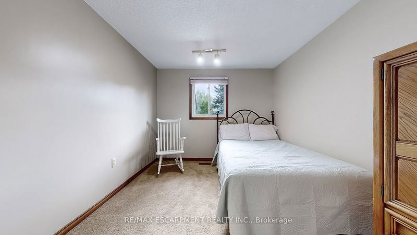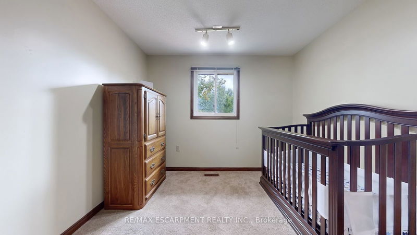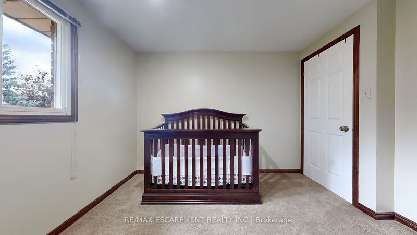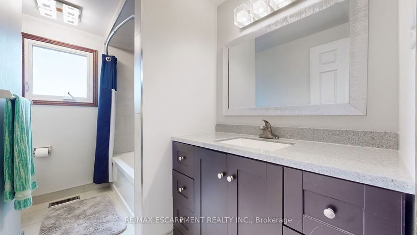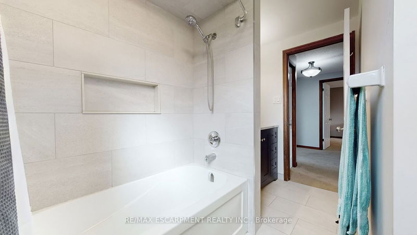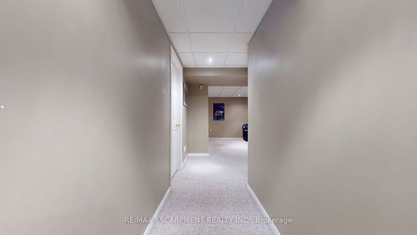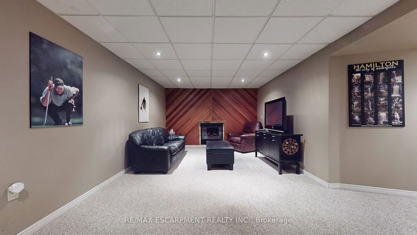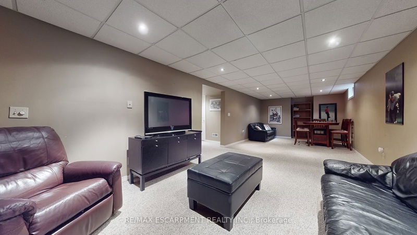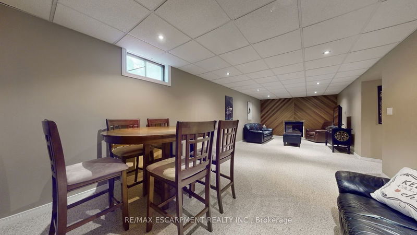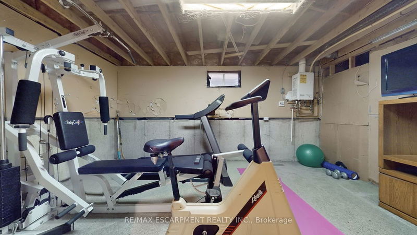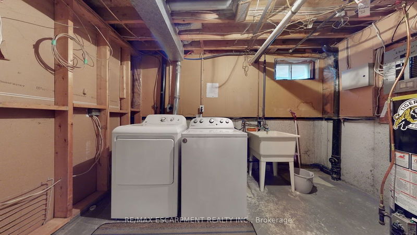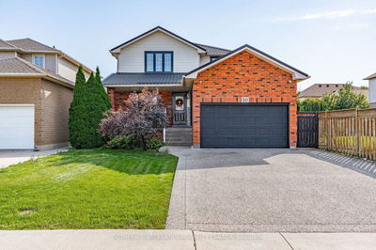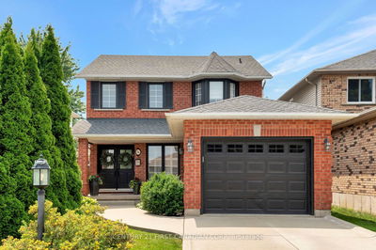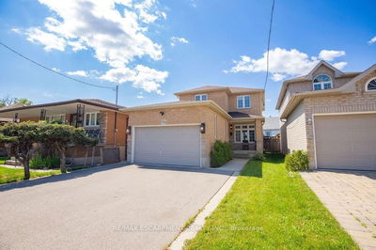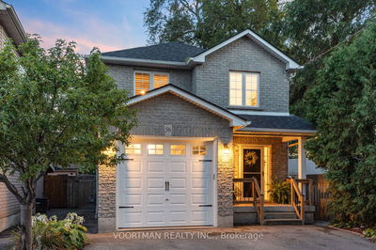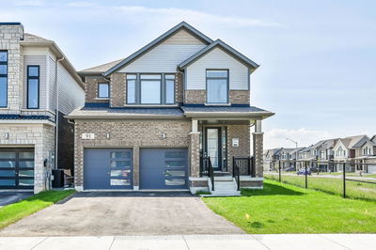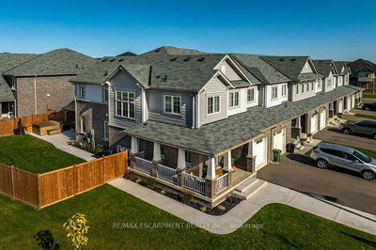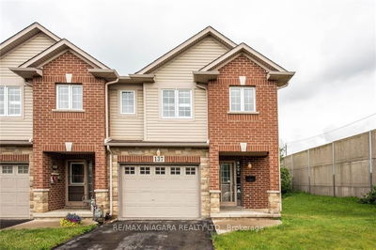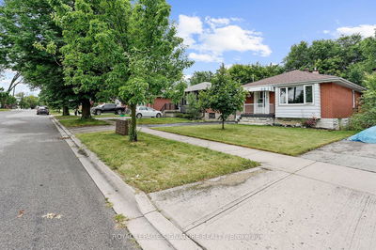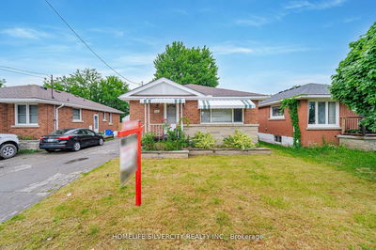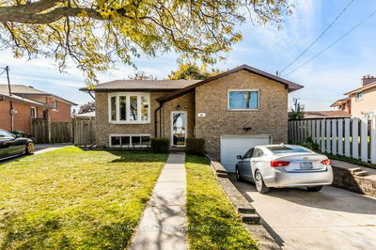Welcome to 6 Princip St, Captivating 2-Storey Home with a Unique Floor Plan. This Home Offers a Tranquil Sanctuary Style While Being Close to Amenities and Hwys. Bright & Spacious 3+1 Bedrooms and 2 Full Bathrooms. As you Enter You Are Greeted by the Inviting Flow of Charming Accents that Create a Warm Welcoming Atmosphere. Traditional Styled Home with Separate Living and Dining with Lovely Large Kitchen That Opens Up into the Family Room & features Wood Burning Fireplace,Custom Built-in Cabinetry. Eat-In Kitchen Overlooks Large Private Backyard Sanctuary; Great for Entertaining. Main Floor ft. Separate Entrance and 3pc Bathroom. 2nd Level has 3 Large Bedrooms with Tons of Natural Light and a Recently Renovated 4pc Bathroom. Lower Level fts. a Massive Entertainment/Great Room w/ Natural Gas Fireplace, Lots of Storage Space, Cold Cellar & Potential for 4th Bedroom! Rare Find !! Absolutely Must See!!
Property Features
- Date Listed: Tuesday, October 29, 2024
- Virtual Tour: View Virtual Tour for 6 Princip Street
- City: Hamilton
- Neighborhood: Randall
- Major Intersection: Upper Sherman Lincoln M.Alexander Pkwy
- Full Address: 6 Princip Street, Hamilton, L8W 2M3, Ontario, Canada
- Kitchen: Double Sink, Stainless Steel Appl, Tile Floor
- Family Room: Fireplace, Brick Fireplace, B/I Shelves
- Living Room: Large Window, Pot Lights, Laminate
- Listing Brokerage: Re/Max Escarpment Realty Inc. - Disclaimer: The information contained in this listing has not been verified by Re/Max Escarpment Realty Inc. and should be verified by the buyer.

