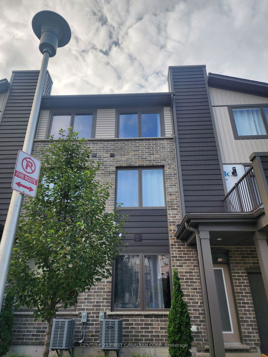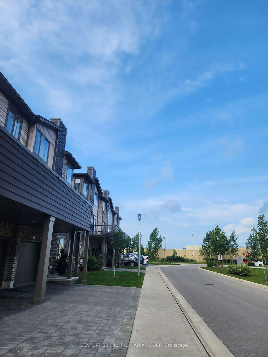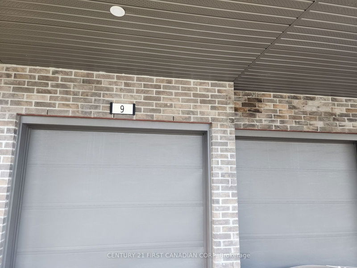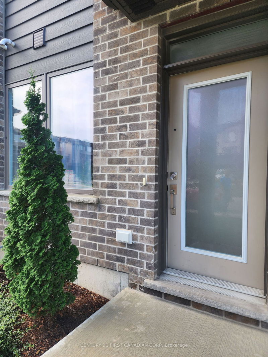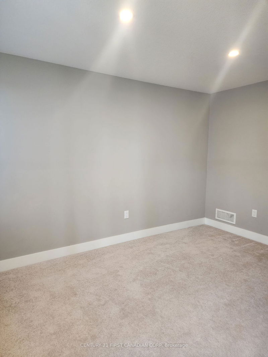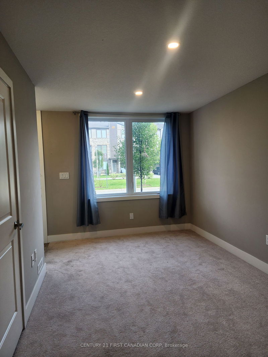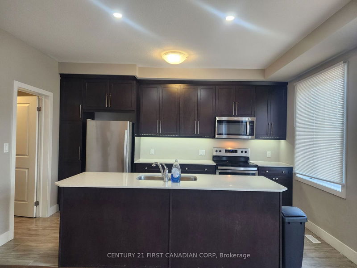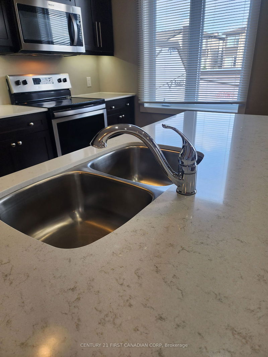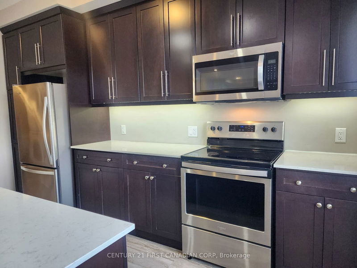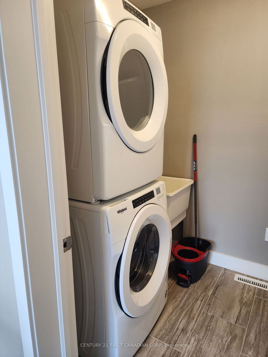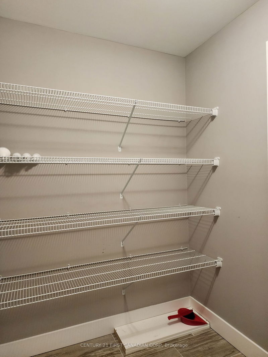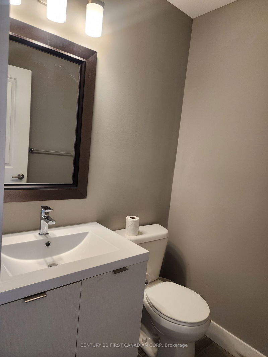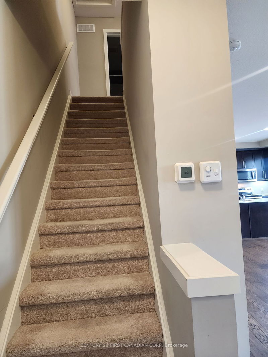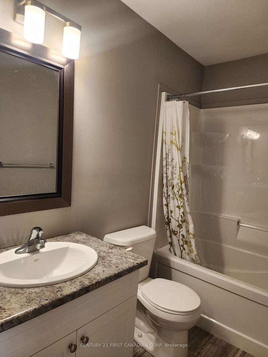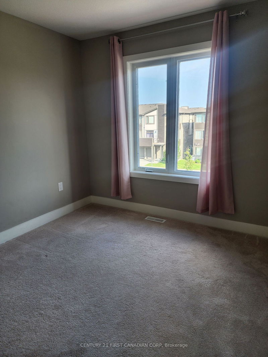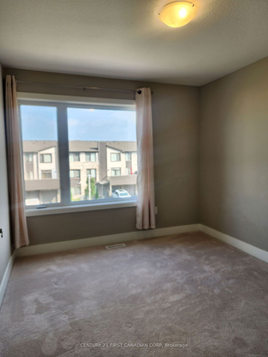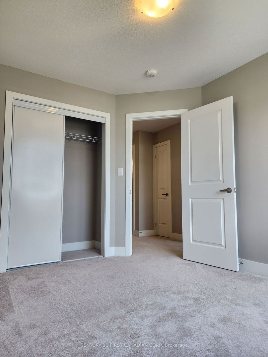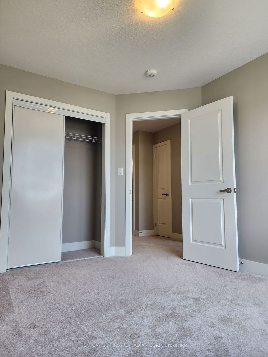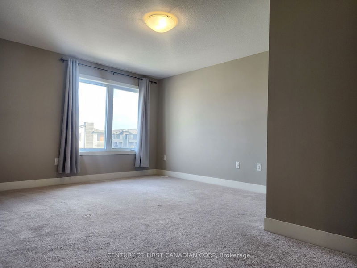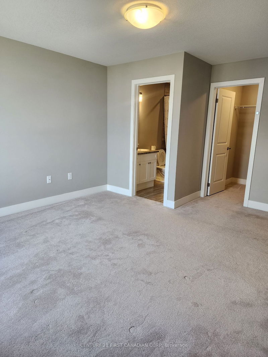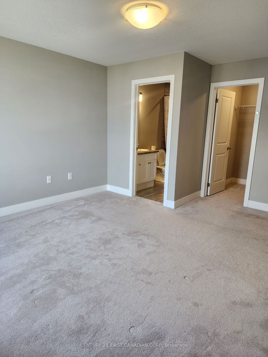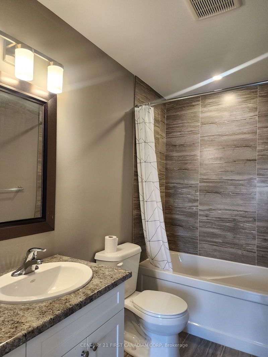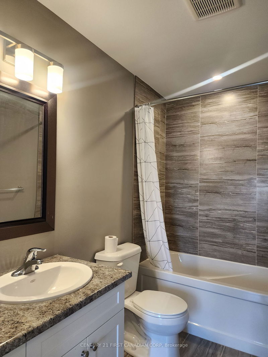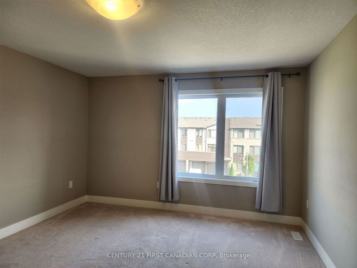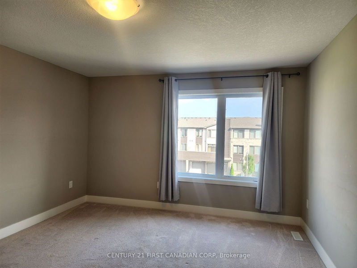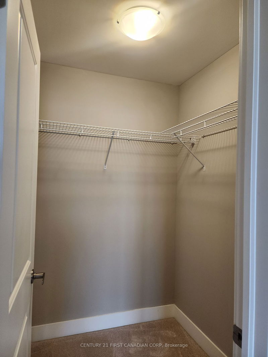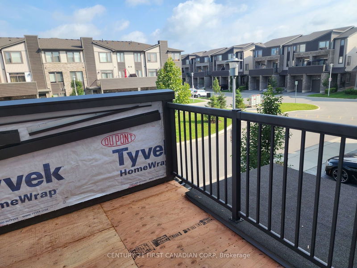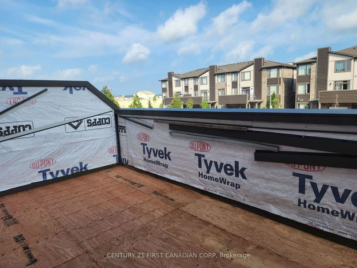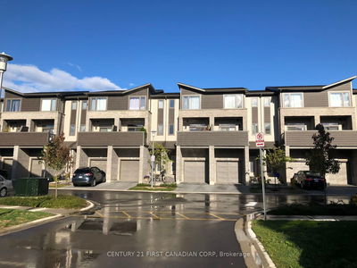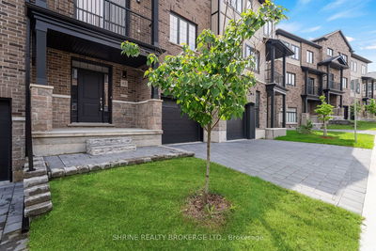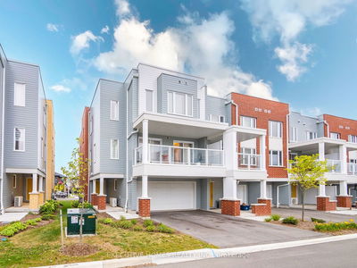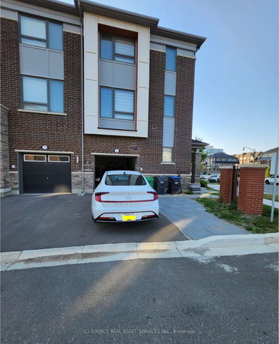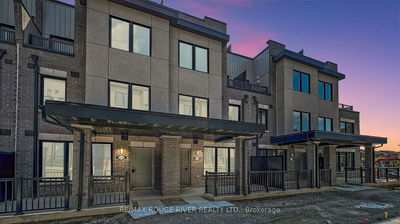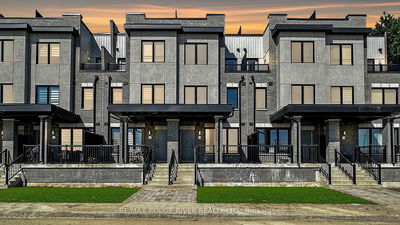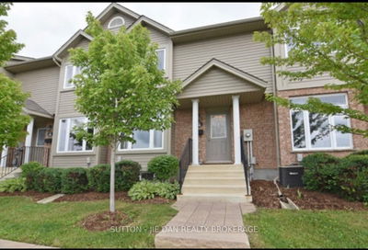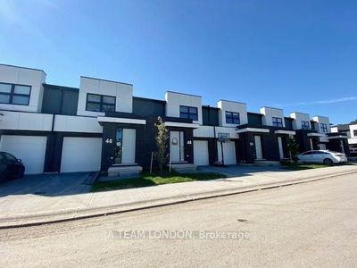This nearly-new, move-in-ready 3-bedroom+office , double garage ,2.5 bathroom townhouse offers unbeatable convenience with direct bus access to UWO, University Hospital, and downtown. Designed for easy entertaining, the open-concept layout features a spacious living area that flows seamlessly into the kitchen and dining spaces.The modern kitchen is equipped with sleek appliances, ample counter space, a walk-in pantry, and an island with seating ideal for those who love to cook and entertain. The main floor includes a versatile office space, perfect for working from home or setting up a personal gym.Each bedroom is generously sized, featuring large windows for plenty of natural light. The master suite is a true retreat, complete with a luxurious ensuite bathroom and a walk-in closet.Located in a prime area close to shopping, dining, and entertainment, this townhouse is available for occupancy on December 1, 2024. The landlord seeks long-term tenants with stable income and strong credit. (Note: Photos were taken prior to the current tenant's occupancy.)
Property Features
- Date Listed: Tuesday, October 29, 2024
- City: London
- Neighborhood: North E
- Major Intersection: FANSHAWE PARK RD W TO DALMAGARRY RD
- Full Address: 9-1960 Dalmagarry Road, London, N6G 0T8, Ontario, Canada
- Kitchen: 2nd
- Living Room: 2nd
- Listing Brokerage: Century 21 First Canadian Corp - Disclaimer: The information contained in this listing has not been verified by Century 21 First Canadian Corp and should be verified by the buyer.

