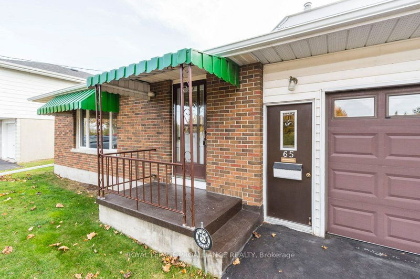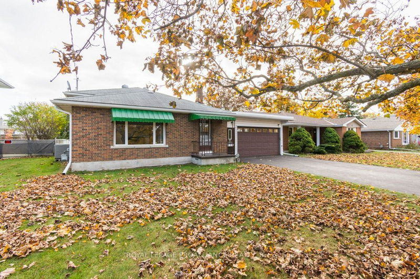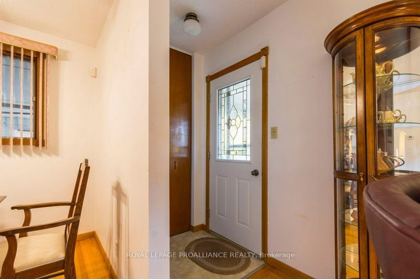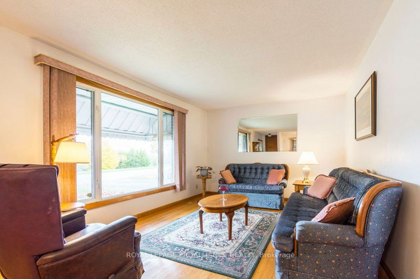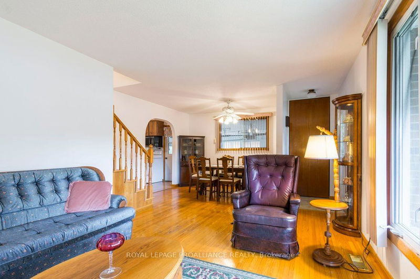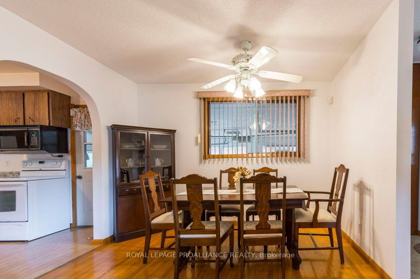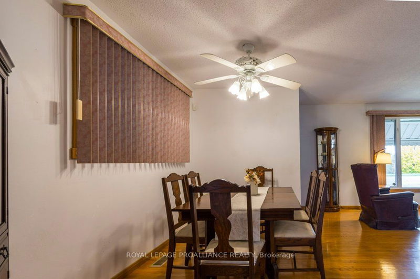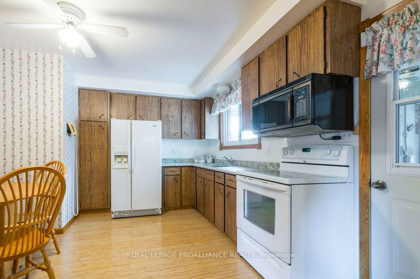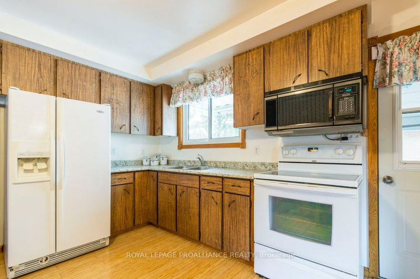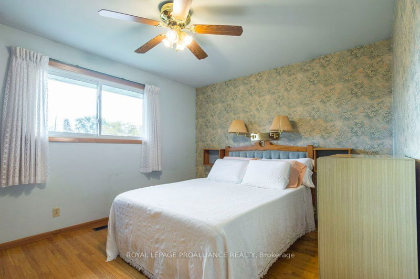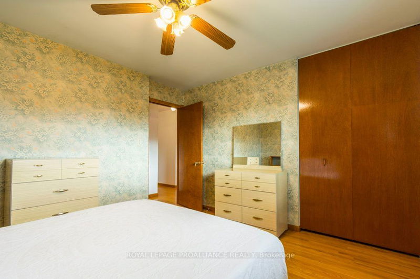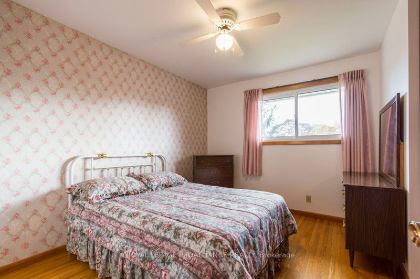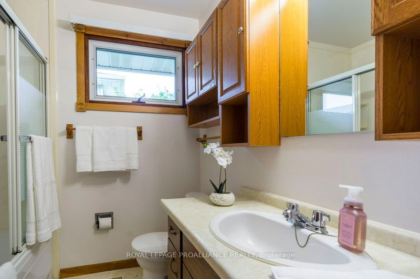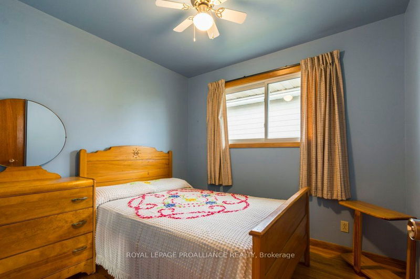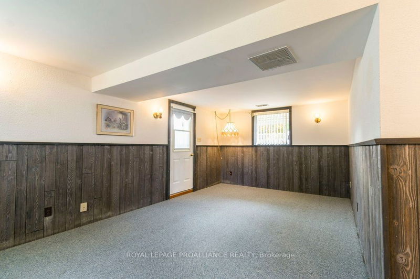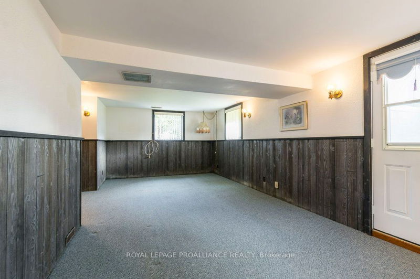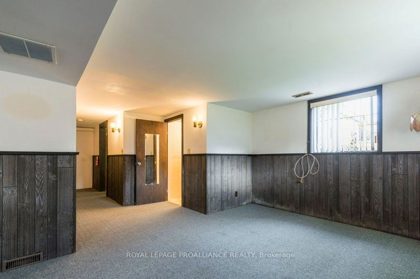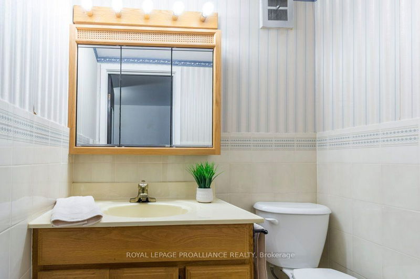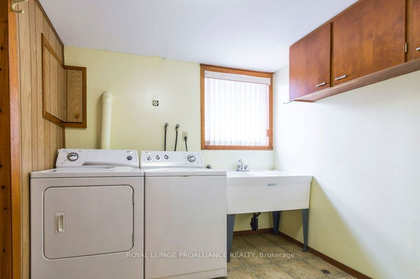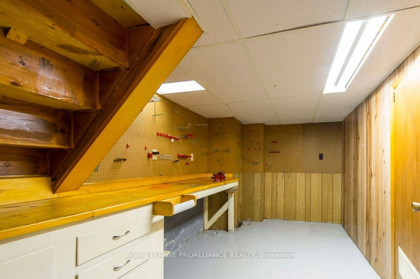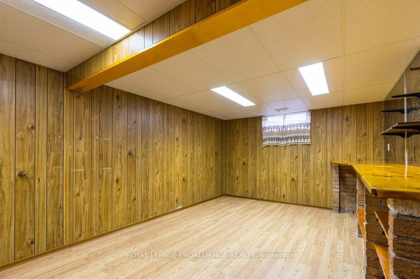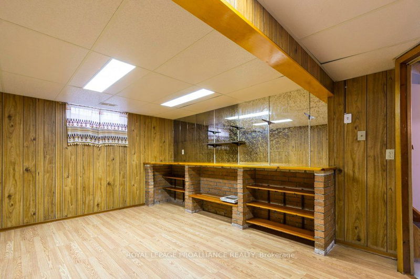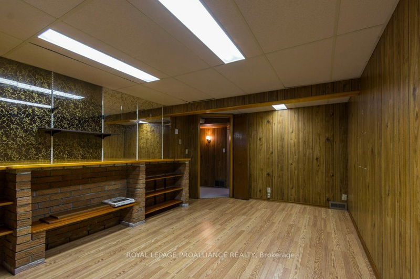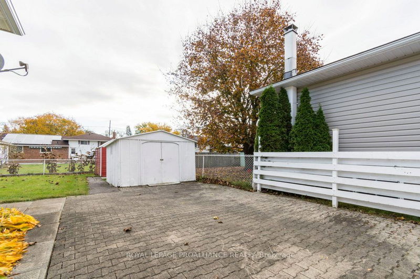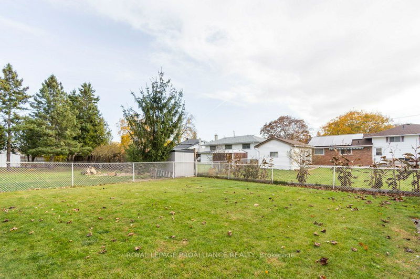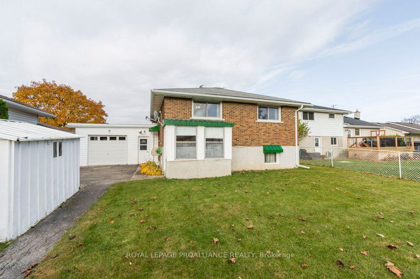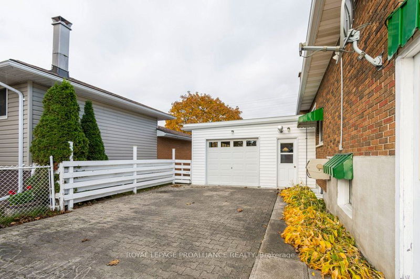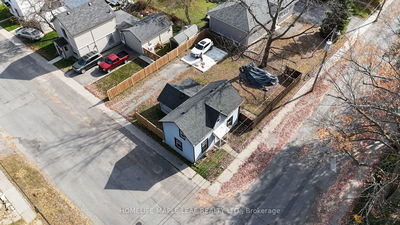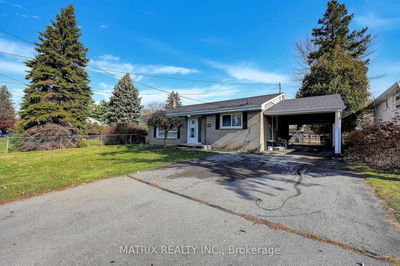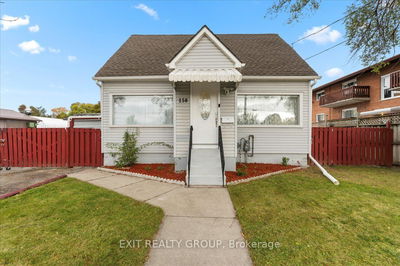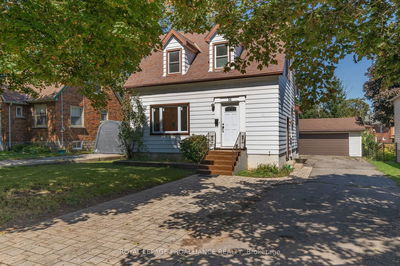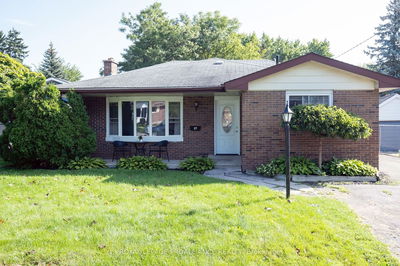Located across from scenic Parkland in West Park Village, this charming home has been meticulously maintained and is perfect for family living. It features 3 bedrooms, two bathrooms and beautiful hardwood floors throughout the main and upper levels. The eat-in kitchen flows into a combined living and dining room, creating a welcoming and functional layout. The lower level offers a separate entrance and includes a large family room with ample natural lighting, workshop and hobby rooms. The lot is fully fenced and has 2 garden sheds. There is a 1 & 1/2 car garage that is dry-walled and insulated, heated and has 2 garage doors (front & back).
Property Features
- Date Listed: Tuesday, October 29, 2024
- Virtual Tour: View Virtual Tour for 65 Cascade Boulevard
- City: Belleville
- Major Intersection: North on Sidney St., turn west onto Cascade
- Living Room: Main
- Kitchen: Main
- Family Room: Lower
- Listing Brokerage: Royal Lepage Proalliance Realty - Disclaimer: The information contained in this listing has not been verified by Royal Lepage Proalliance Realty and should be verified by the buyer.


