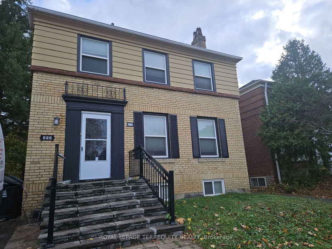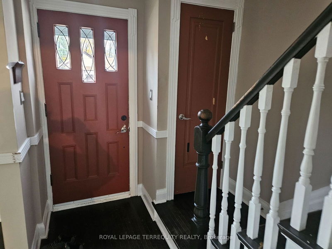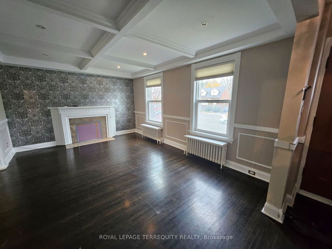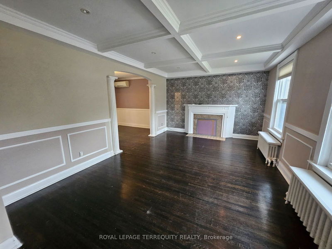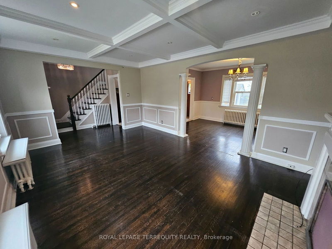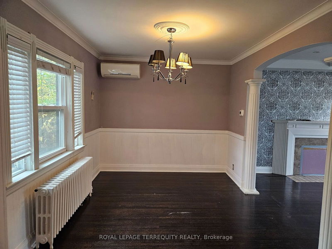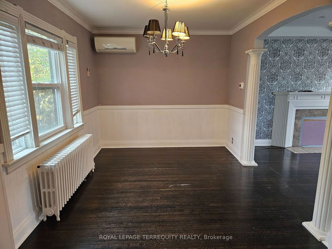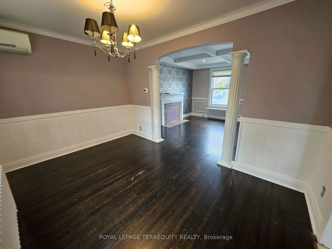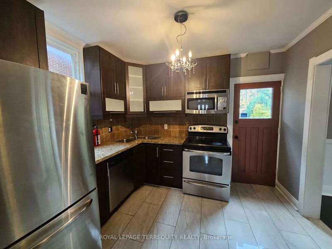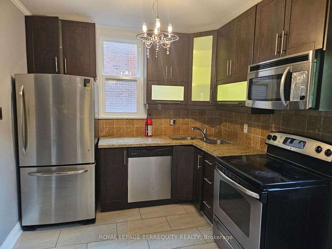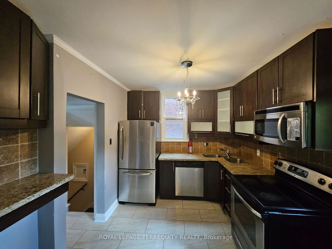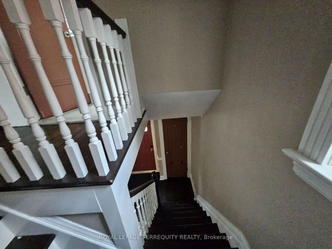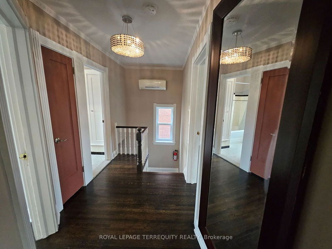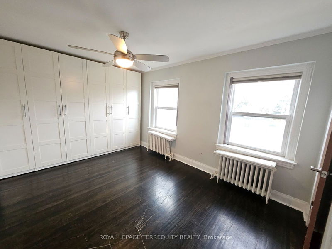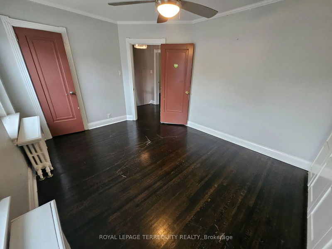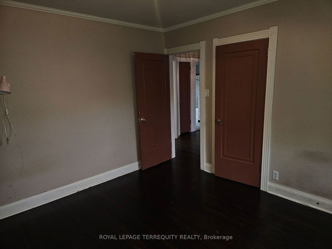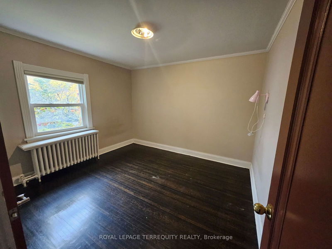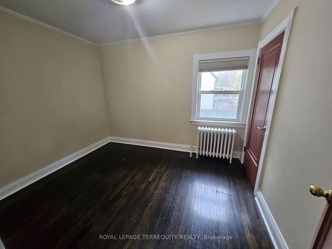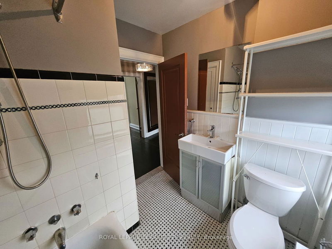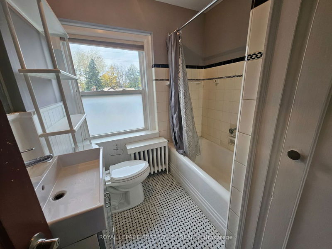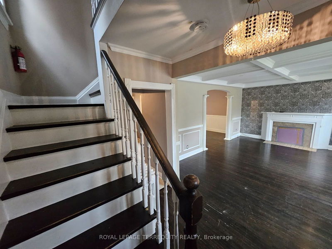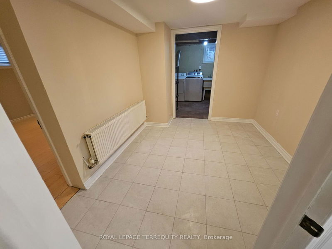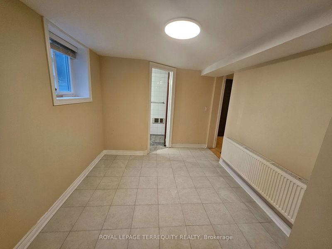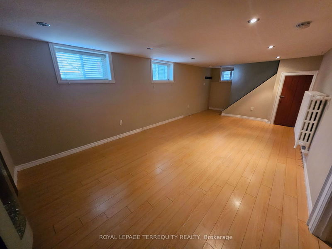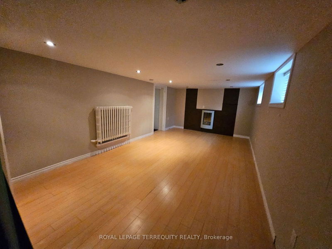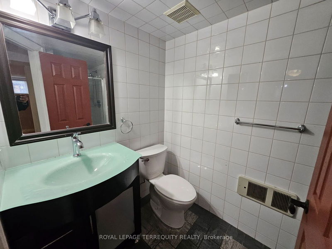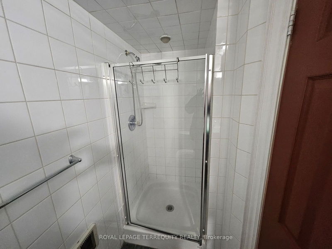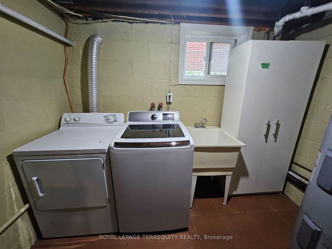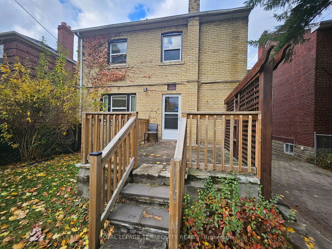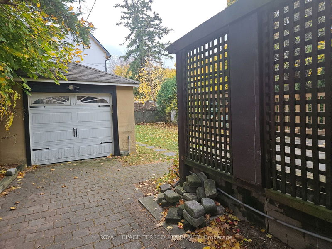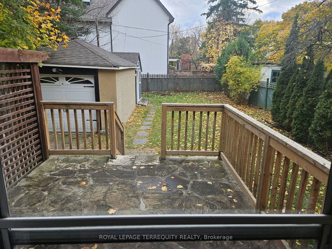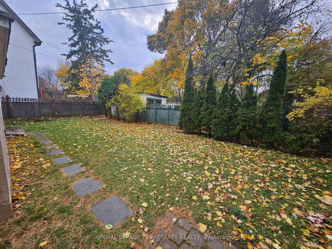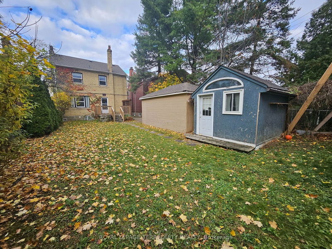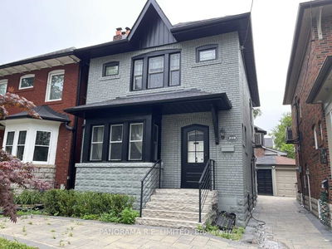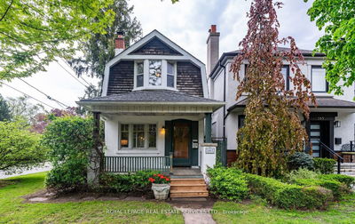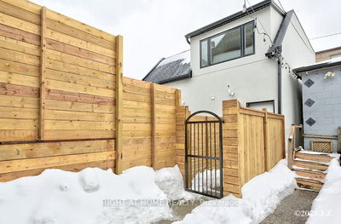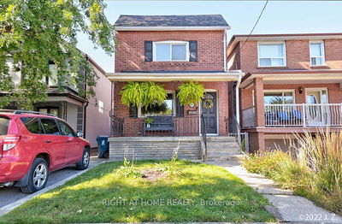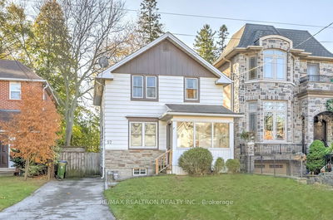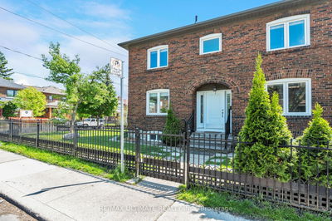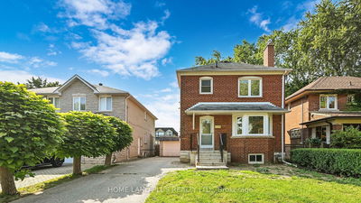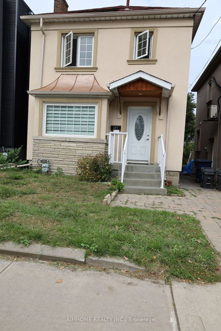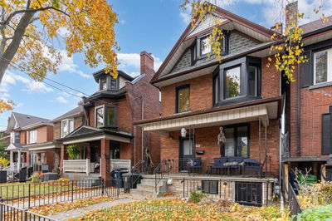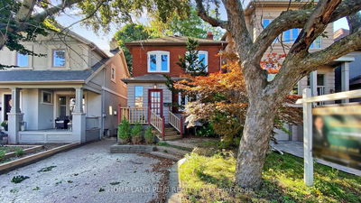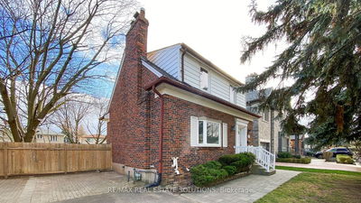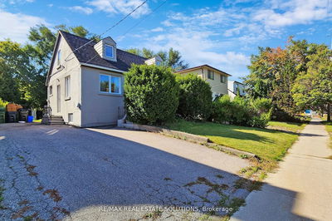Welcome to this spacious Detached 3+1 Bedroom, 2 Bath Family Home in the desirable Bedford Park-Nortown Neighborhood! Bright, Inviting Living Room, Features hardwood floors, a coffered ceiling, and pot lights for a warm ambiance. Formal Dining Room Overlooks a large backyard, ideal for gatherings and family meals. Modern Kitchen Equipped with stainless steel appliances, granite countertops, and a breakfast bar. Walk out to your deck, perfect for entertaining. Finished Basement: Includes a side entrance, an office or 4th bedroom with a 3-piece bath, and a spacious rec room. Ample Outdoor Space: Enjoy private parking, a garage, and a garden shed in the backyard, equipped with power. Prime Location: TTC at your doorstep, convenient bus routes to the subway, and proximity to top-rated schools, popular restaurants, and shops on Avenue Road. This home offers the ideal blend of comfort, convenience, and access to all the amenities you need for family living in a vibrant neighborhood!
Property Features
- Date Listed: Monday, November 11, 2024
- City: Toronto
- Neighborhood: Bedford Park-Nortown
- Major Intersection: Avenue/Lawrence
- Full Address: 319 Lawrence Avenue W, Toronto, M5M 1B5, Ontario, Canada
- Living Room: Hardwood Floor, Pot Lights, Coffered Ceiling
- Kitchen: Stainless Steel Appl, Granite Counter, W/O To Deck
- Listing Brokerage: Royal Lepage Terrequity Realty - Disclaimer: The information contained in this listing has not been verified by Royal Lepage Terrequity Realty and should be verified by the buyer.

