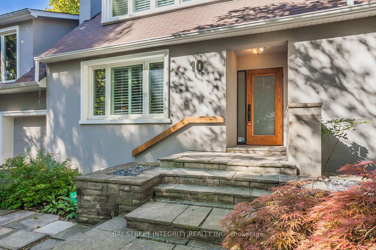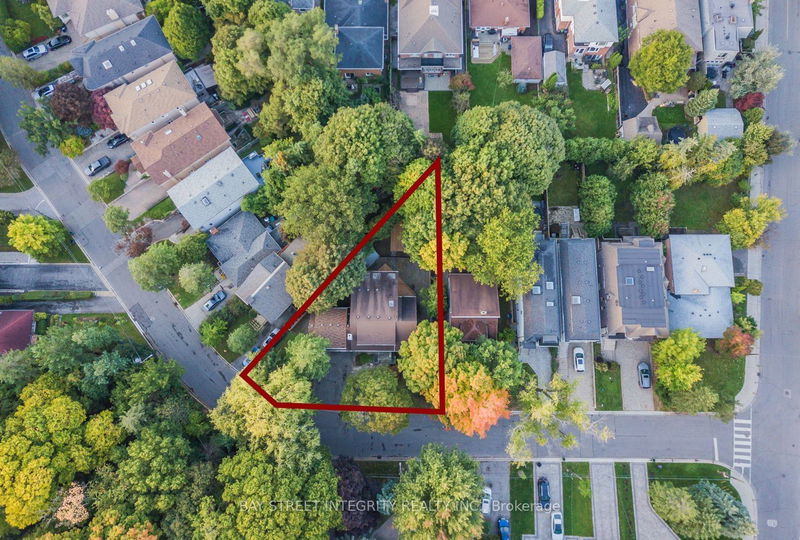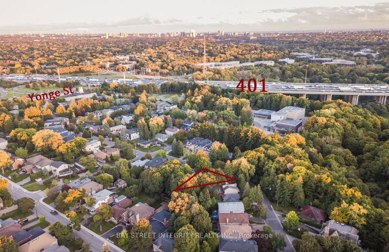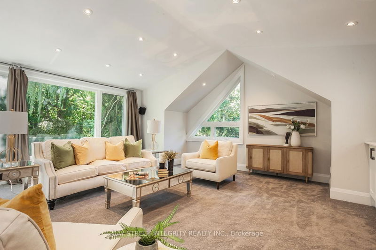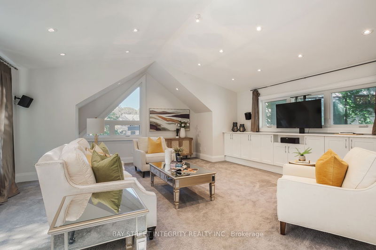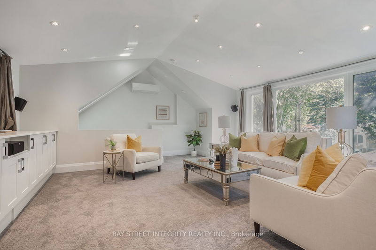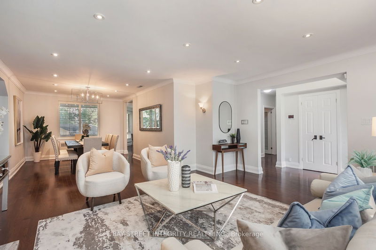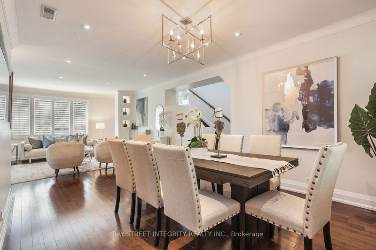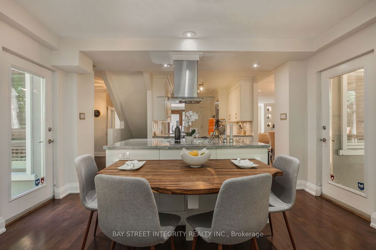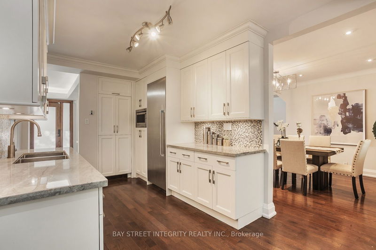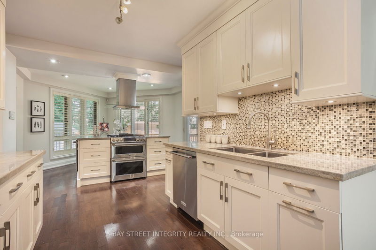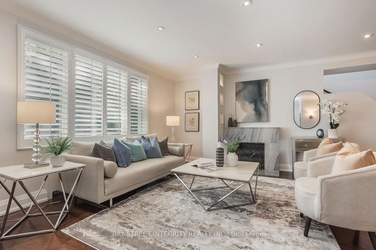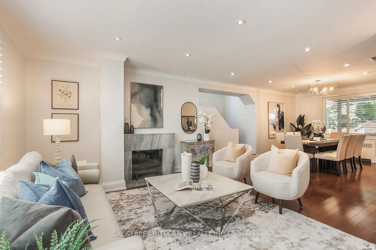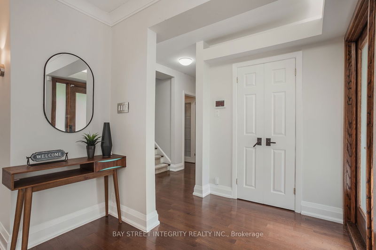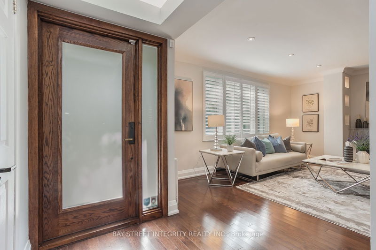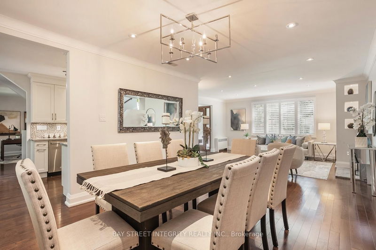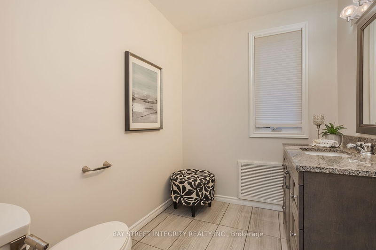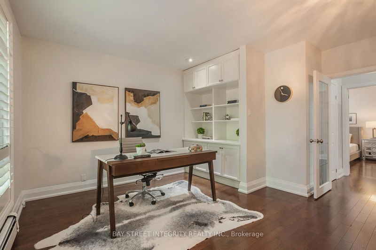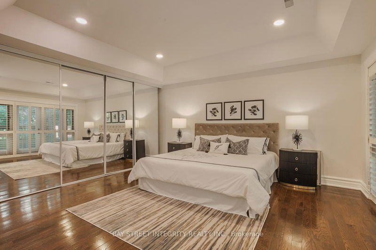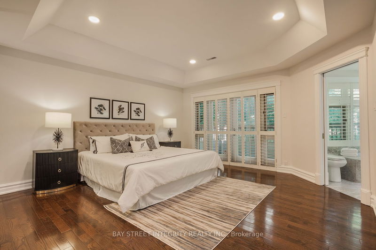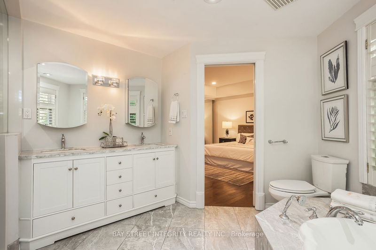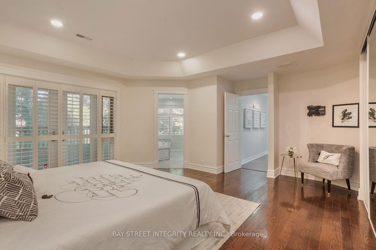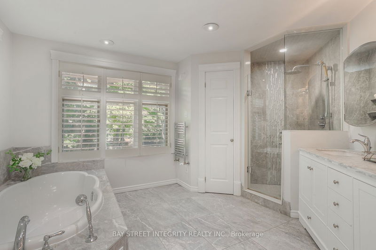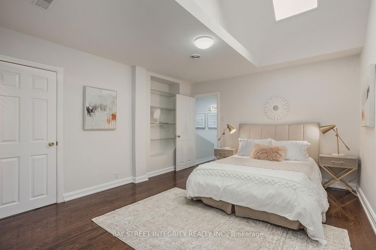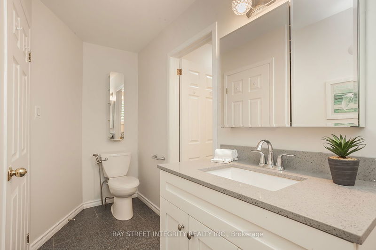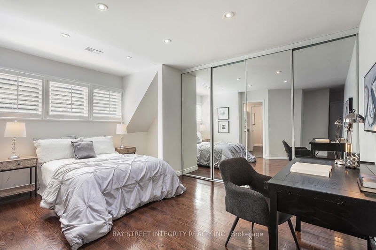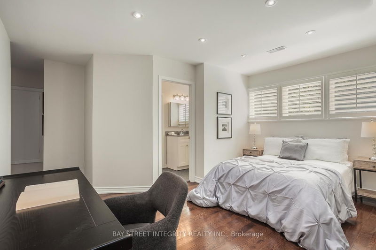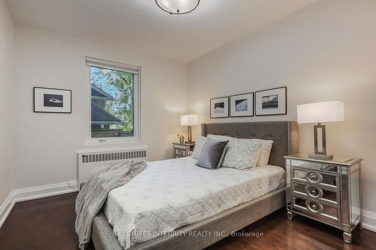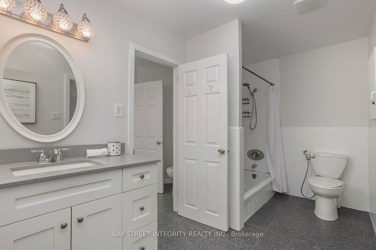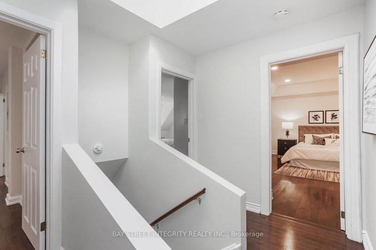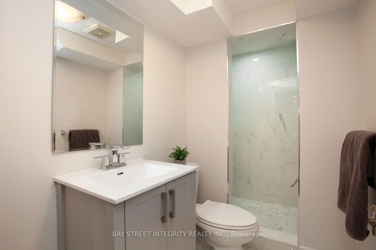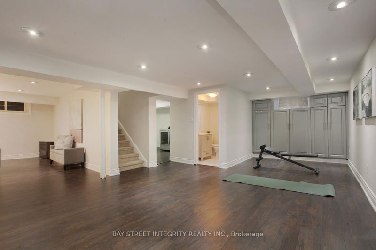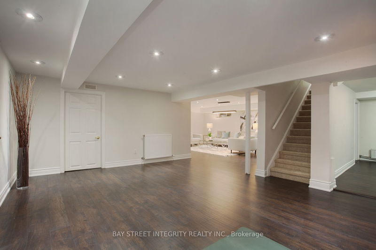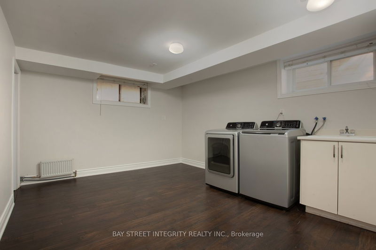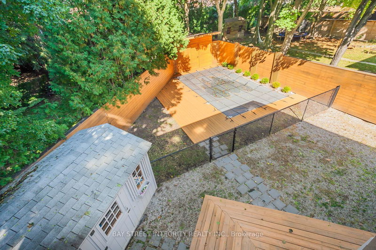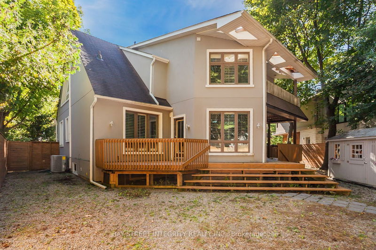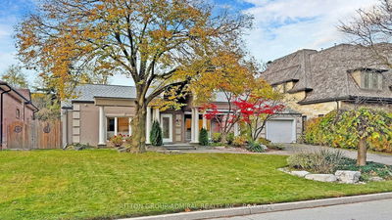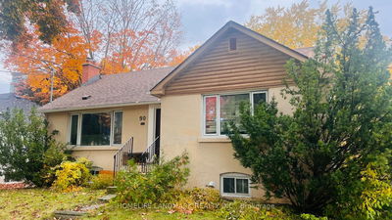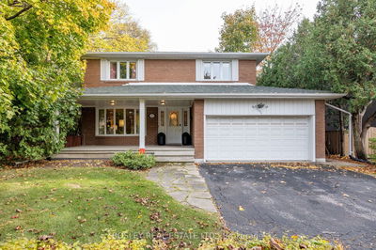Attention Builders, Investors, And End Users! Exquisite Home Nestled On A Serene, Tree-Lined Street Facing The Ravine. This Upgraded Residence Offers The Perfect Blend Of Comfort And Potential. Whether You Choose To Enjoy The Current Home Or Take Advantage Of The Approved Severance To Build Two Separate Houses, The Opportunities Are Endless. Drawings For Both Houses Are Available. This Home Boasts Extensive Upgrades And Thoughtful Features Throughout. The Kitchen And Bathrooms Have Been Beautifully Renovated, And Custom Cabinetry Enhances The Family Room And Lower Level. Enjoy Heated Floors In All Three Second-Floor Bathrooms, Vaulted Ceilings, A Skylight, And A Wood-Burning Fireplace. Outdoor Spaces Include A Wrap-Around Deck Off The Kitchen And Dining Room, As Well As A Private Deck Off The Master Bedroom. Swimming Pool And Cedar Fence (2021)
Property Features
- Date Listed: Tuesday, November 19, 2024
- City: Toronto
- Neighborhood: Lansing-Westgate
- Major Intersection: Yonge/Sheppard/401
- Living Room: Hardwood Floor, Fireplace, Combined W/Dining
- Kitchen: Hardwood Floor, Centre Island, Stainless Steel Appl
- Family Room: Broadloom, B/I Shelves, O/Looks Ravine
- Listing Brokerage: Bay Street Integrity Realty Inc. - Disclaimer: The information contained in this listing has not been verified by Bay Street Integrity Realty Inc. and should be verified by the buyer.

