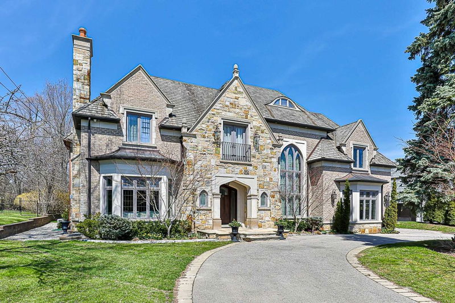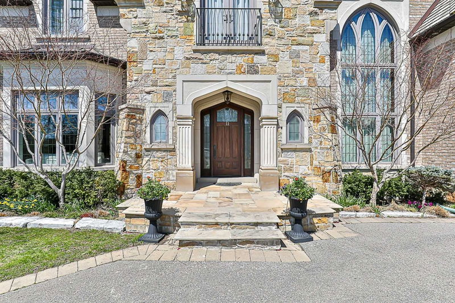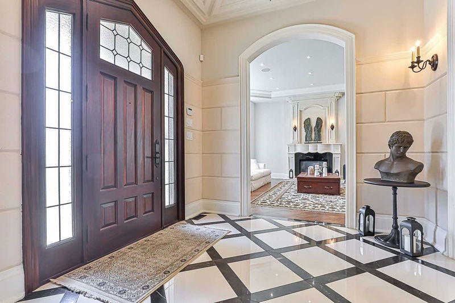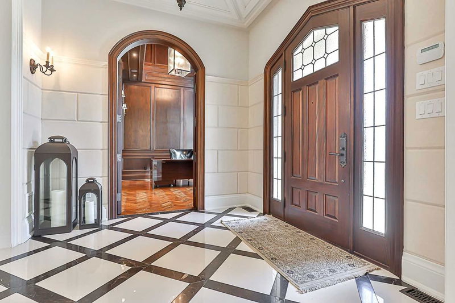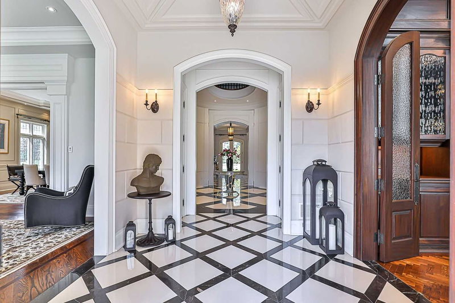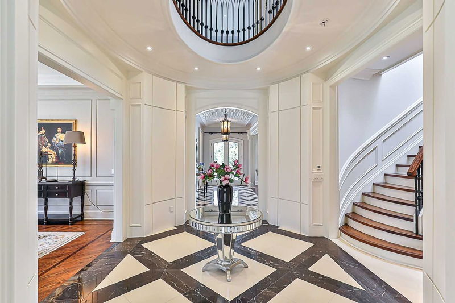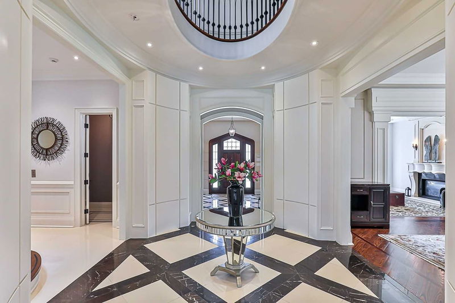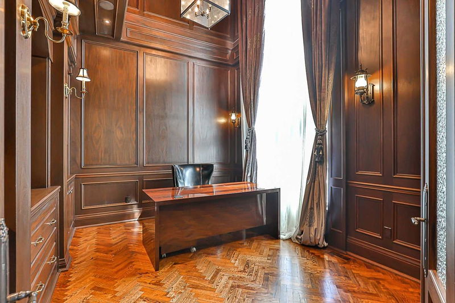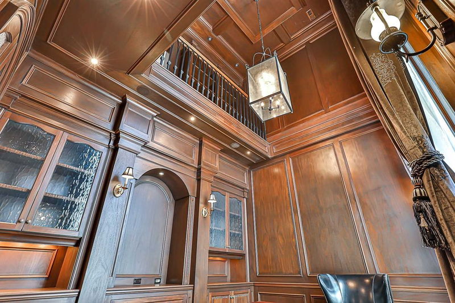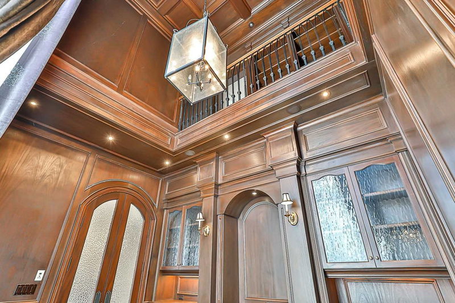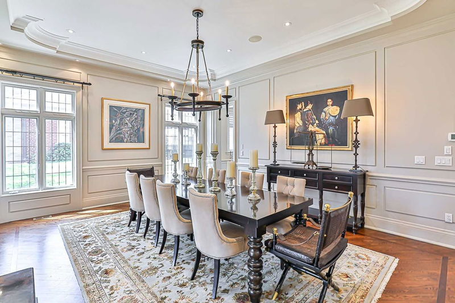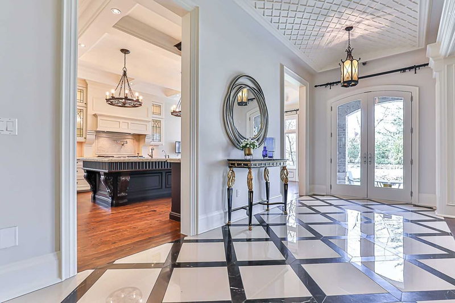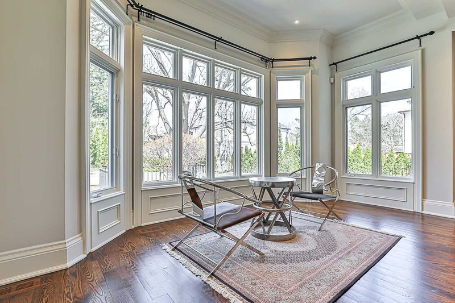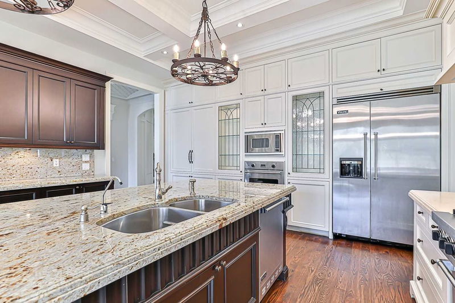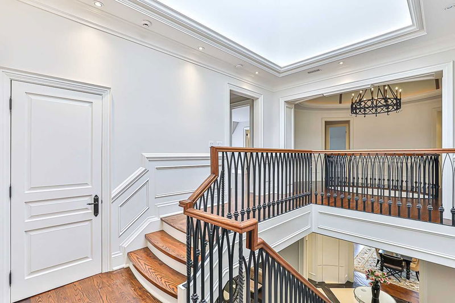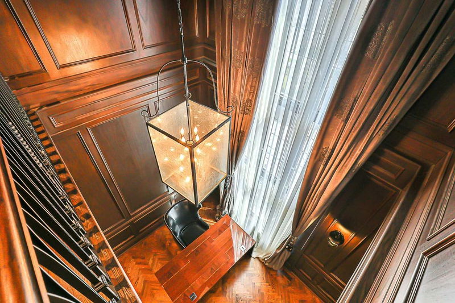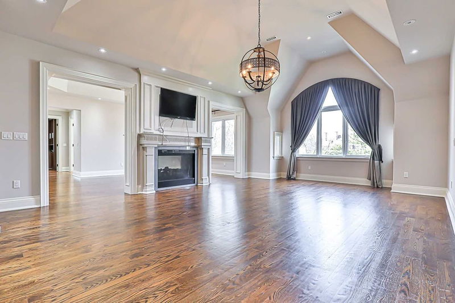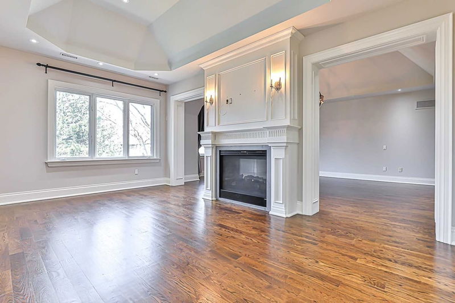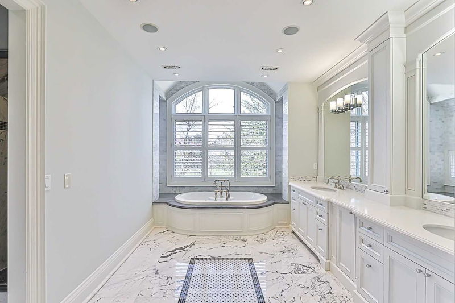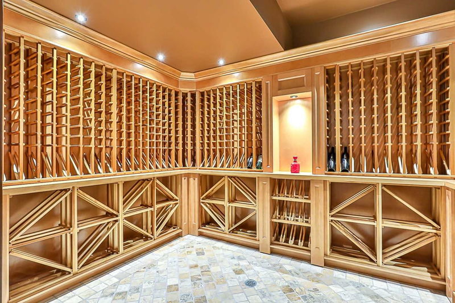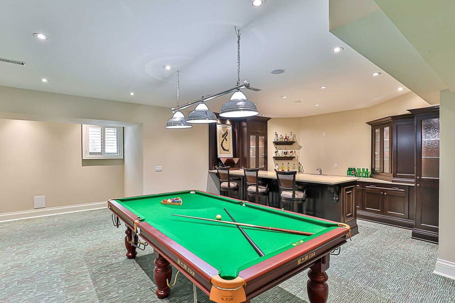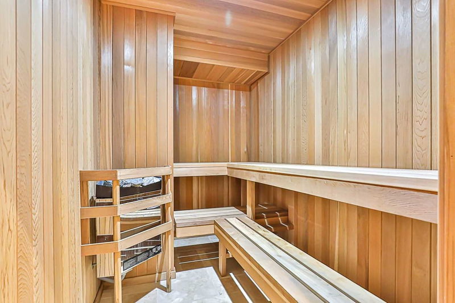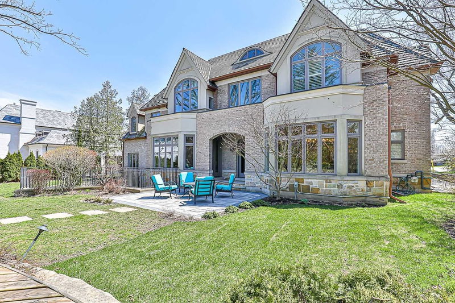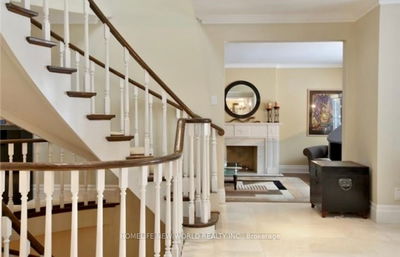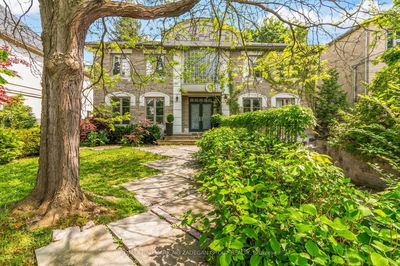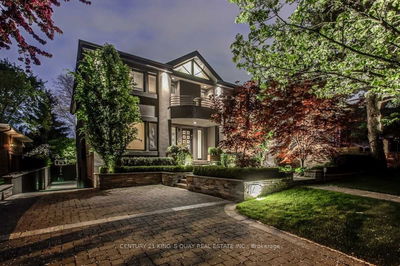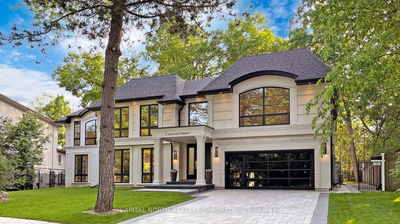Finest Residence W Much Luxury Appts*Approx 7250 Sqft + Lower Level*Grand Entr W Intricate Marble Flr Patterns*Ext Millwrks Library W Herringbone Wood Flr *Grtrm W Coffered Wood Ceiling*Marble F/P Flr 2 Ceiling*Chef Dream Kitchen W Custom Cabinetry W Leaded Glass*Large Brkfast Area*Mb Feat.Dbl Sided F/P,Sitting Area,7Pc Ensuite,Custom B/I Cabintry His/Her W/I Closet*Home Theatre*Sauna*Elevator*Circ Drwy*4 Cars Garage*Stone Frnt W Cedar Shingles*
Property Features
- Date Listed: Tuesday, May 03, 2022
- Virtual Tour: View Virtual Tour for 11 Purling Place
- City: Toronto
- Neighborhood: Banbury-Don Mills
- Major Intersection: York Mills/ S. Of Bayview
- Full Address: 11 Purling Place, Toronto, M3B 1V4, Ontario, Canada
- Living Room: Bay Window, Coffered Ceiling, Gas Fireplace
- Kitchen: Breakfast Area, Centre Island, O/Looks Backyard
- Family Room: Fireplace, W/O To Garden, Hardwood Floor
- Listing Brokerage: Homelife New World Realty Inc., Brokerage - Disclaimer: The information contained in this listing has not been verified by Homelife New World Realty Inc., Brokerage and should be verified by the buyer.

