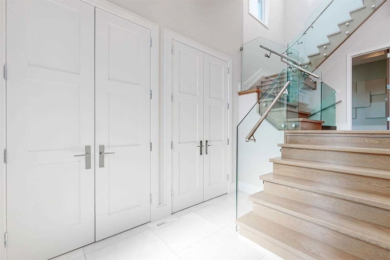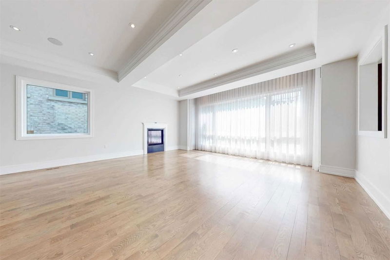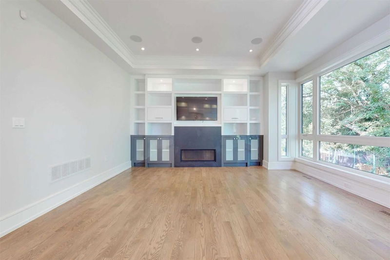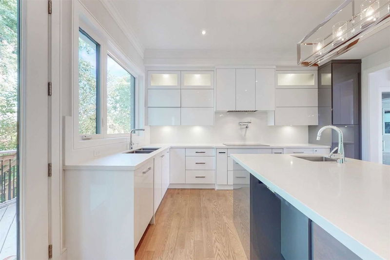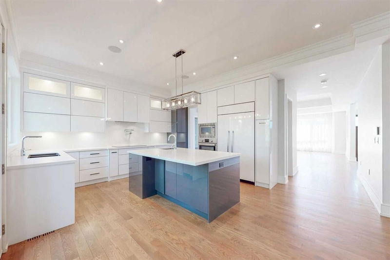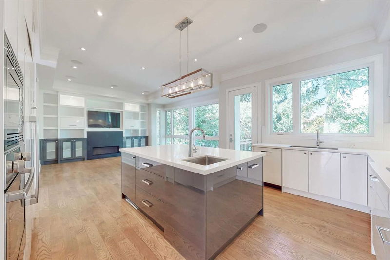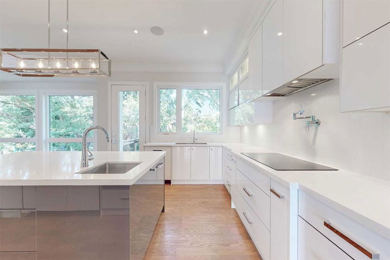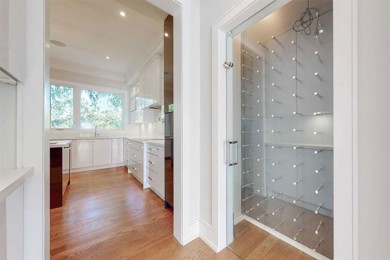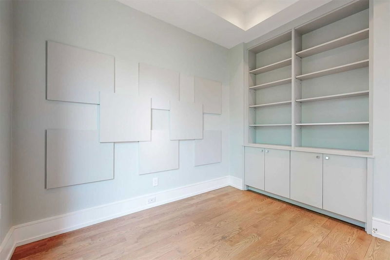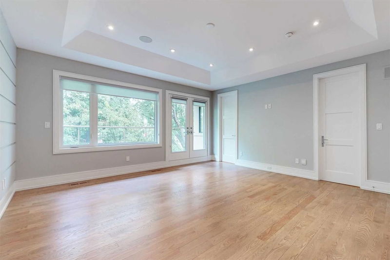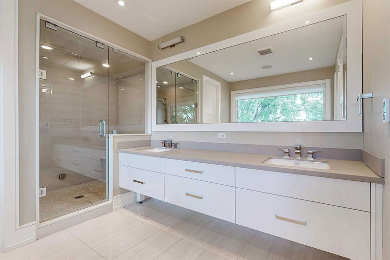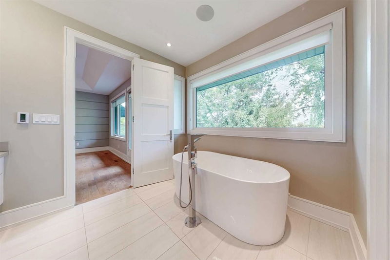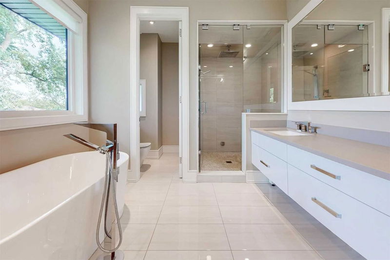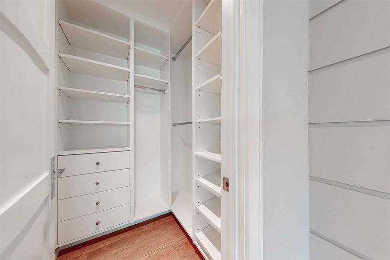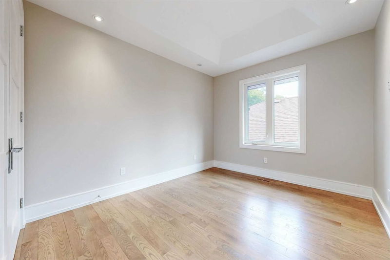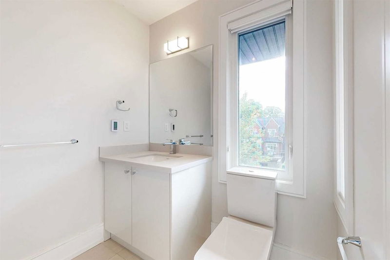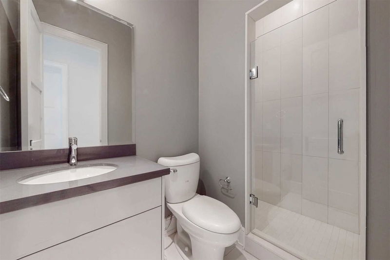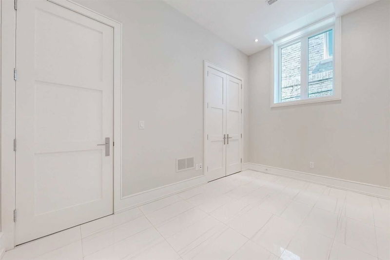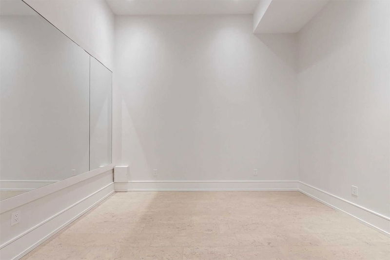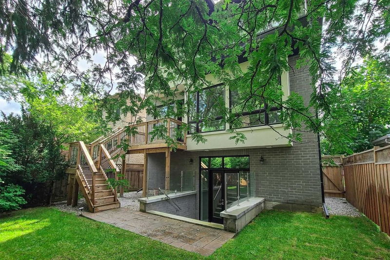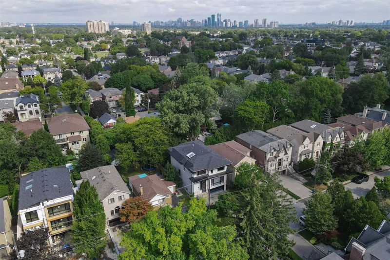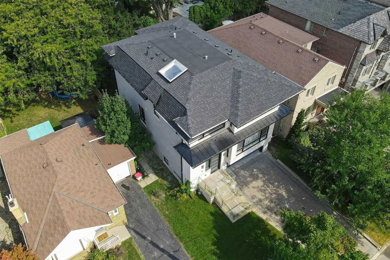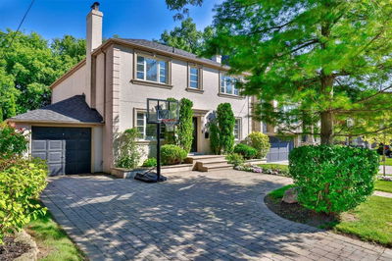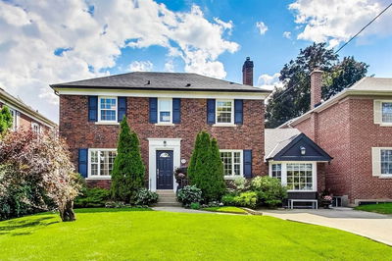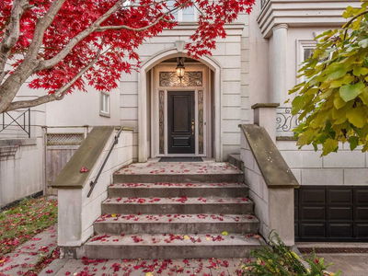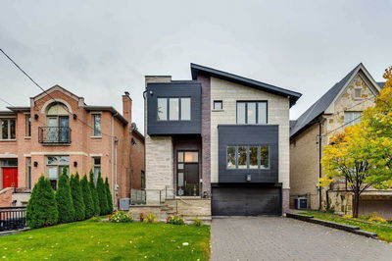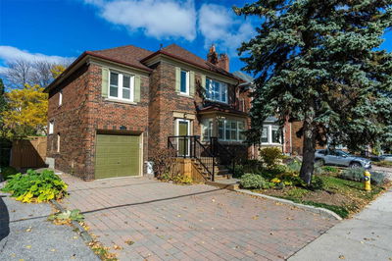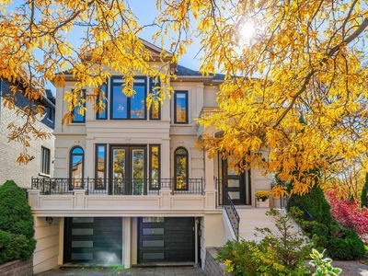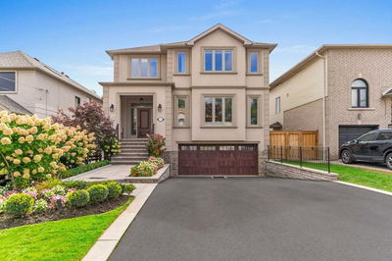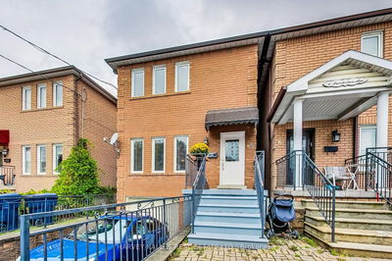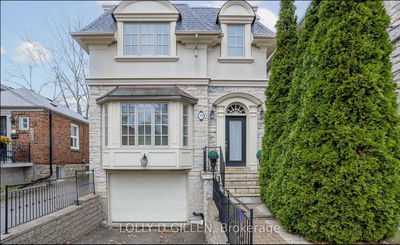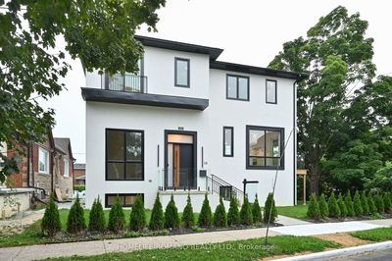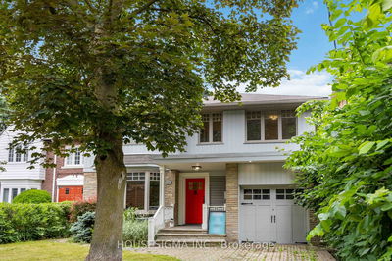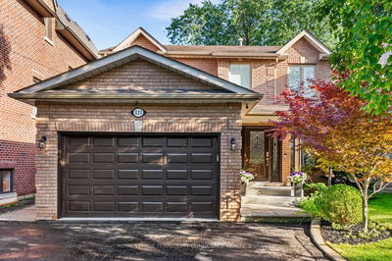Absolutely Stunning Custom Built Home, Impressively Designed With Highest Quality Finishes. Exceptional 4 Bedroom, 5 Bath Home. Massive Kitchen (With Quartz Island)/Breakfast/Family Combination. Each Bdrm Has Ensuite (2nd & 3rd Bdrm Share 5 Piece Heated Floor. Heated Floor In The Master Ensuite, Powder Room And Basement. Laundry On 2nd Floor And Bsmt. Nanny Suite And Excercise Room In Basement. Smart Home & Control 4 System Rough In.
Property Features
- Date Listed: Thursday, September 15, 2022
- Virtual Tour: View Virtual Tour for 476 Deloraine Avenue
- City: Toronto
- Neighborhood: Bedford Park-Nortown
- Major Intersection: Avenue Road / Deloraine Avenue
- Full Address: 476 Deloraine Avenue, Toronto, M5M2B8, Ontario, Canada
- Living Room: Hardwood Floor, Combined W/Dining, Crown Moulding
- Kitchen: Hardwood Floor, Stainless Steel Appl, Pantry
- Family Room: Hardwood Floor, Gas Fireplace, W/O To Deck
- Listing Brokerage: Royal Lepage Terrequity Realty, Brokerage - Disclaimer: The information contained in this listing has not been verified by Royal Lepage Terrequity Realty, Brokerage and should be verified by the buyer.


