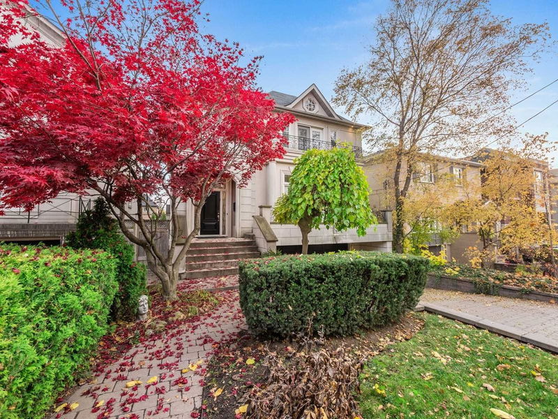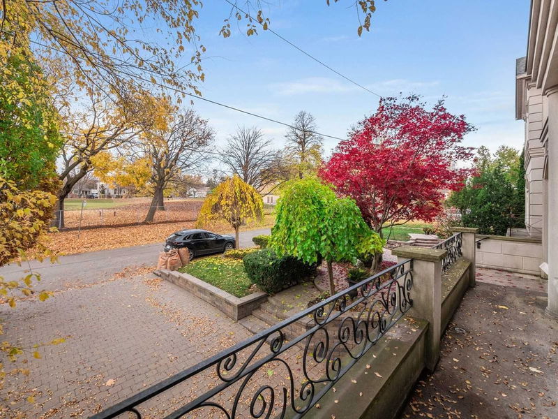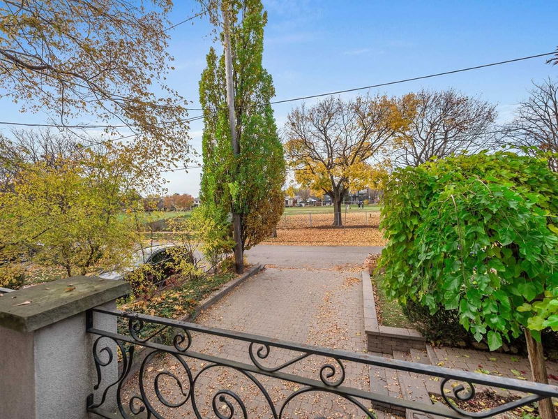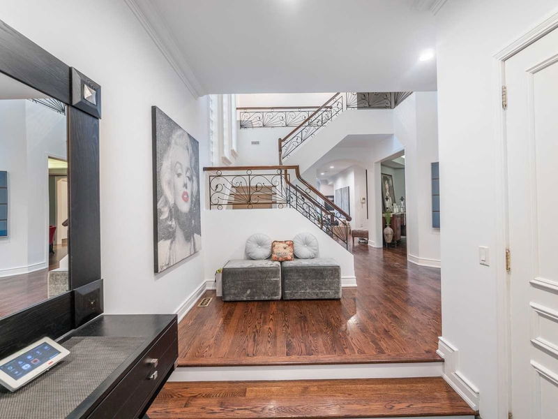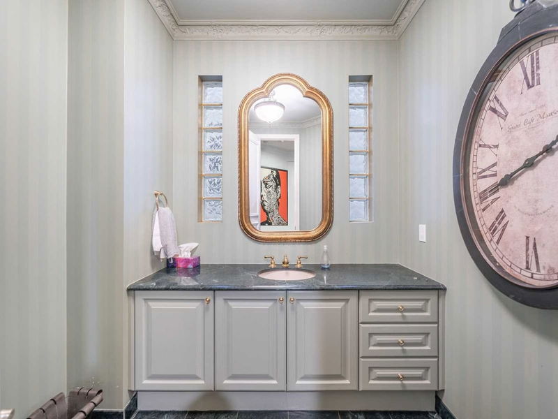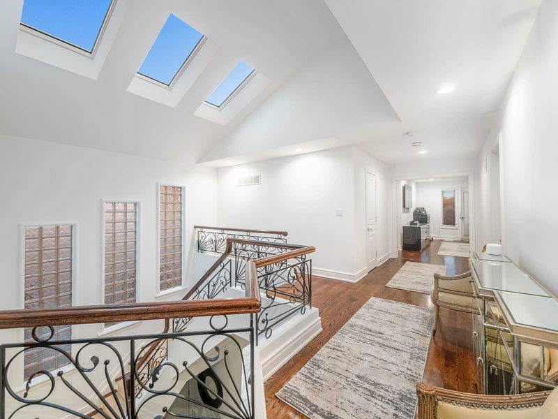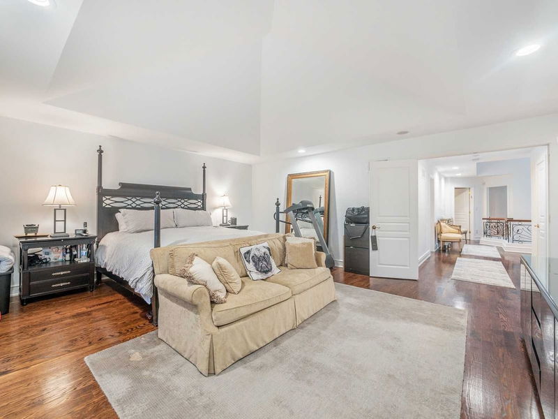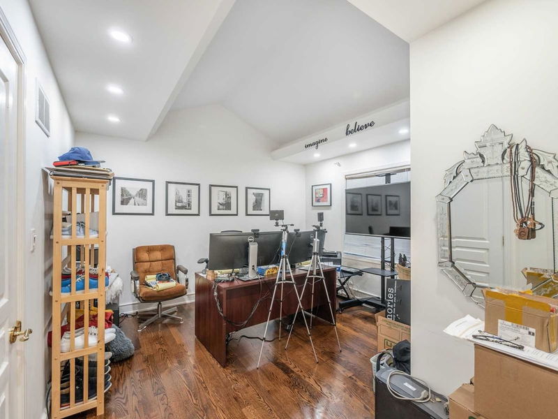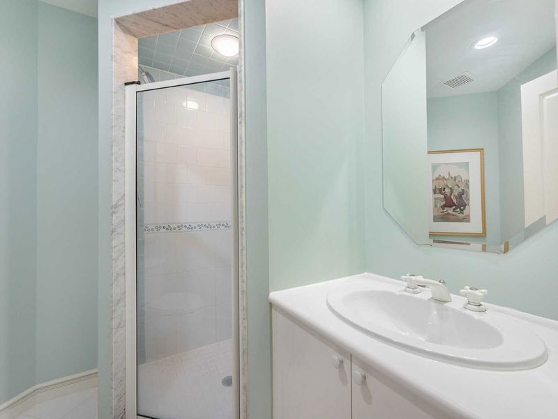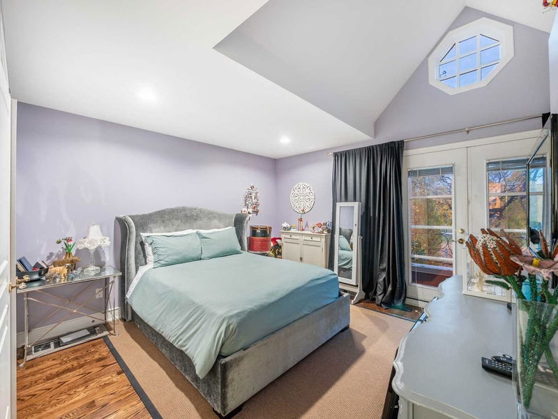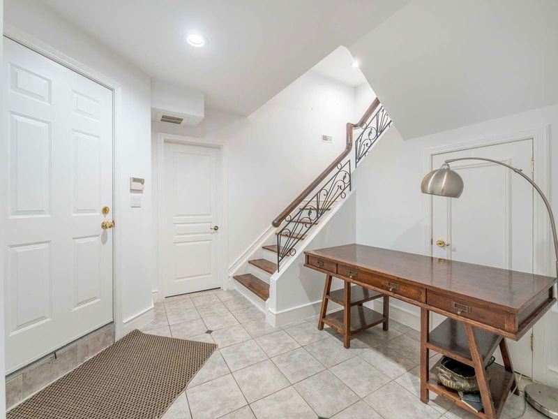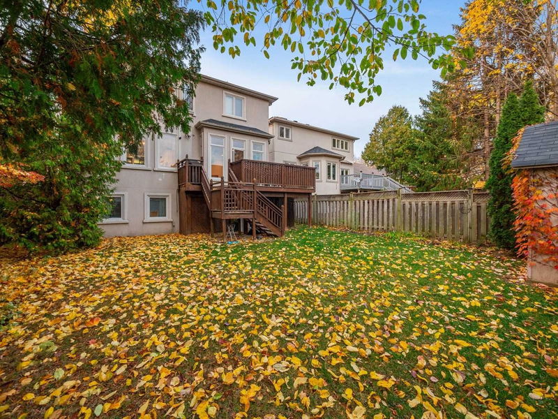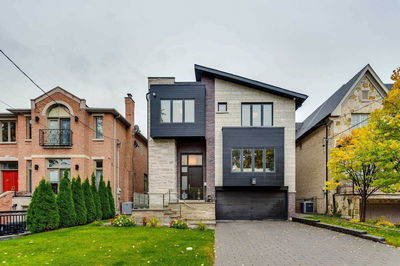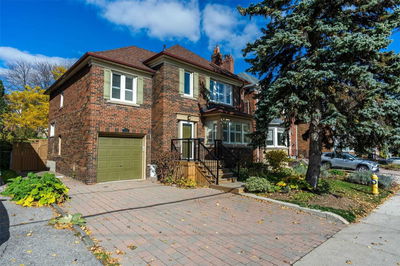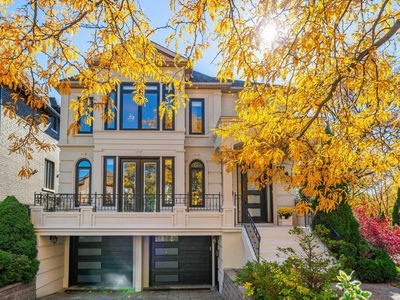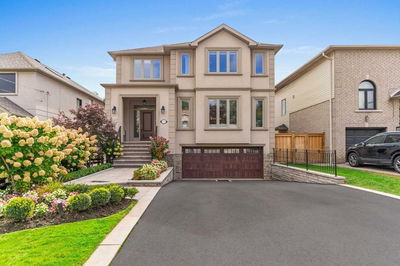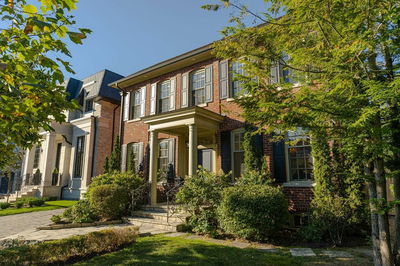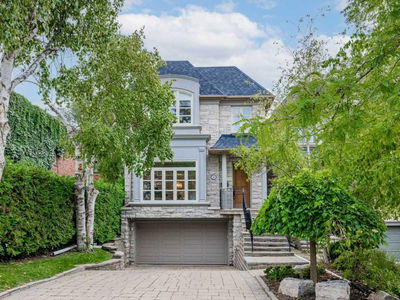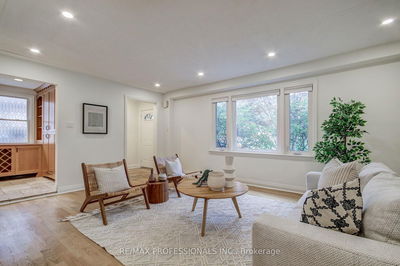Perfectly Situated, South Facing & On A Quiet Block, Perfect Distance To Avenue Rd & Across From The Park. This Modern Style Home Has Everything You Will Ever Need. Built With Outstanding Quality. Wide Frontage & Built To The Max W/Huge Principal Rooms, Ideal Layout For Any Family Or Entertainer. So Much Storage Space. Deep South Lot. Lovely Interlocking Drive & Walkway. Magnificent 2 Storey Soaring Foyer With 3 Skylights. Hardwood Floors & Pot Lights Thru-Out. Great Family Size Renovated Kitchen Connected To A Sunken Family Room & A W/O To The Large Yard. Oversized Dining & Living Rooms. The Primary Bedroom Features A Sun Deck, Large Ensuite And Walk-In Closet. Every Bedroom Has Bathroom Access. So Many Great Features Inside This Exquisite Bedford Park Home.
Property Features
- Date Listed: Thursday, November 10, 2022
- Virtual Tour: View Virtual Tour for 23 Bannockburn Avenue
- City: Toronto
- Neighborhood: Bedford Park-Nortown
- Major Intersection: Avenue / Kelso
- Full Address: 23 Bannockburn Avenue, Toronto, M5M2M7, Ontario, Canada
- Living Room: Combined W/Dining, W/O To Patio, Hardwood Floor
- Family Room: South View, Hardwood Floor, Open Concept
- Kitchen: Renovated, Breakfast Bar, Pot Lights
- Listing Brokerage: Harvey Kalles Real Estate Ltd., Brokerage - Disclaimer: The information contained in this listing has not been verified by Harvey Kalles Real Estate Ltd., Brokerage and should be verified by the buyer.



