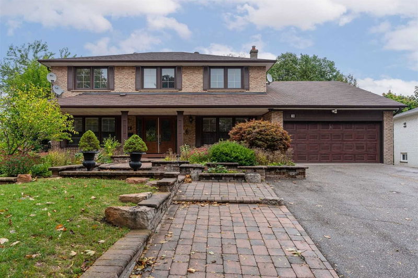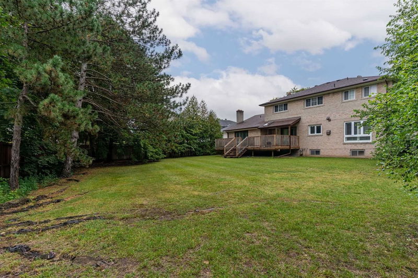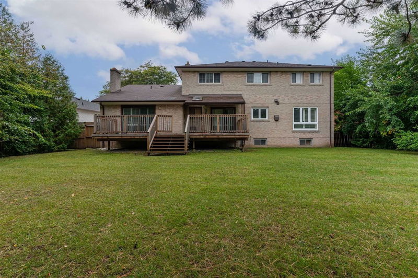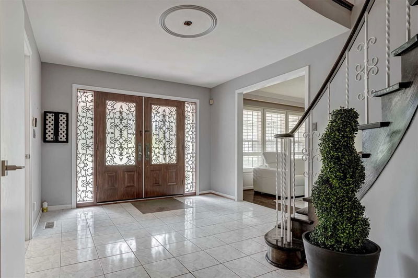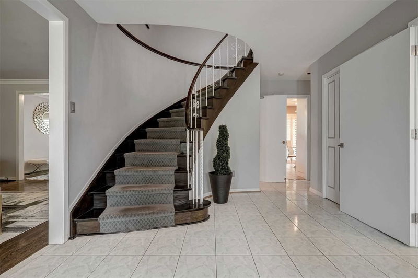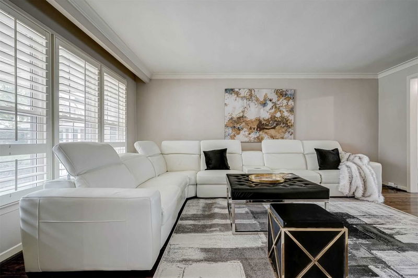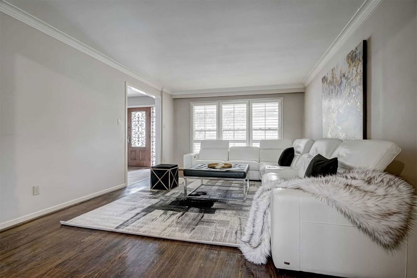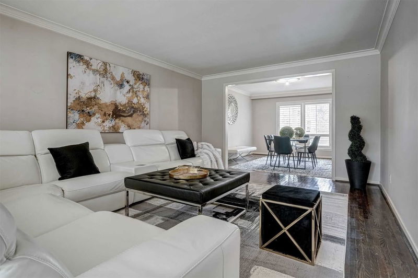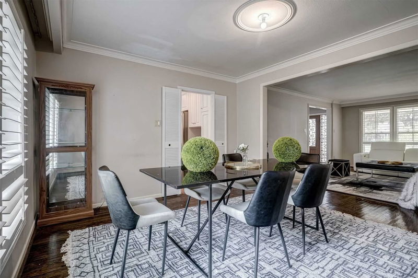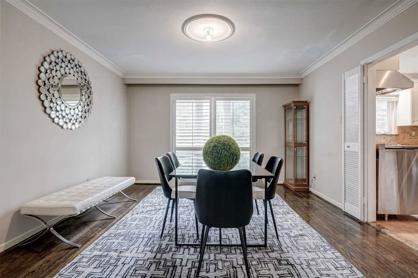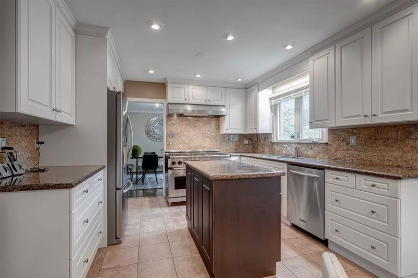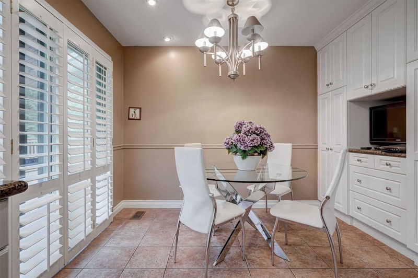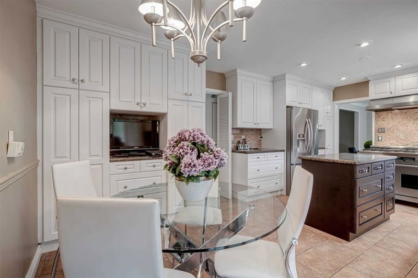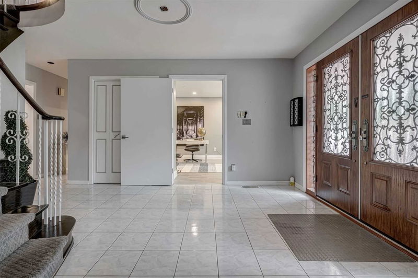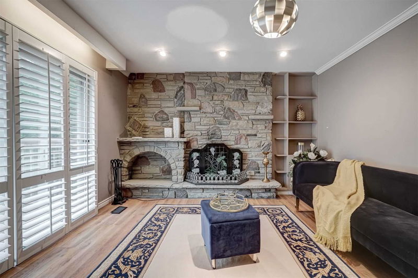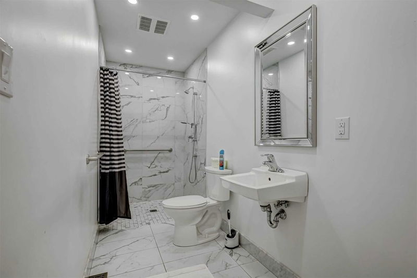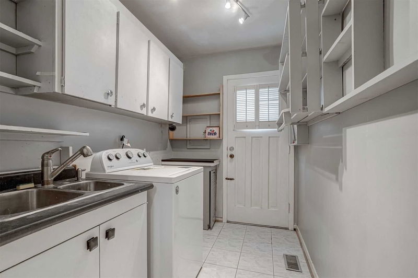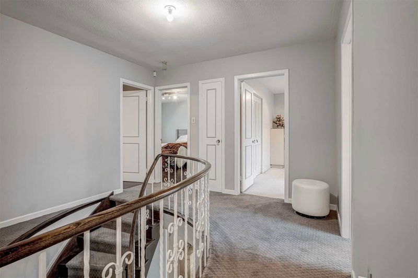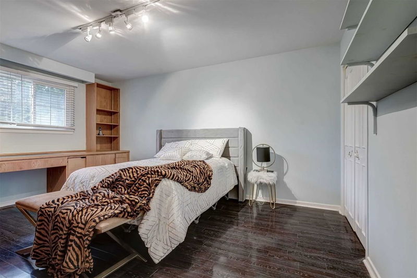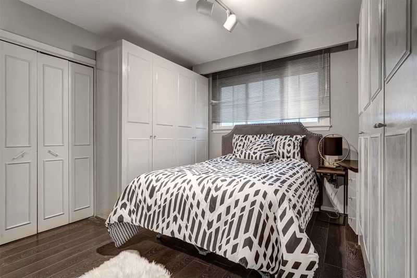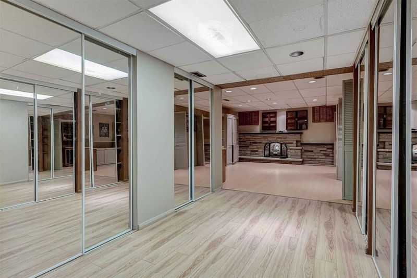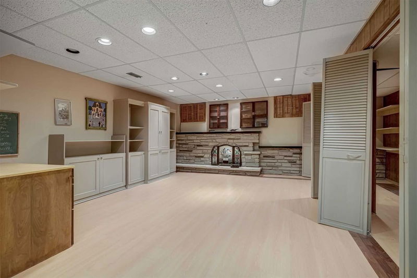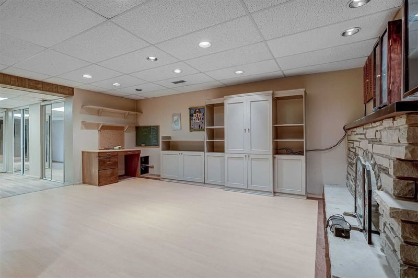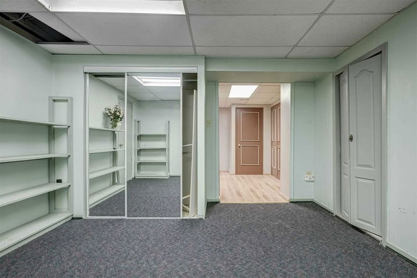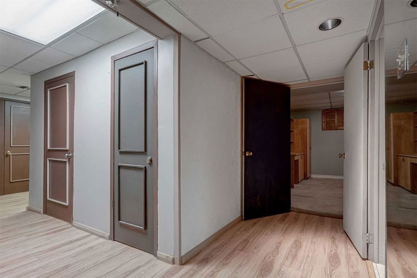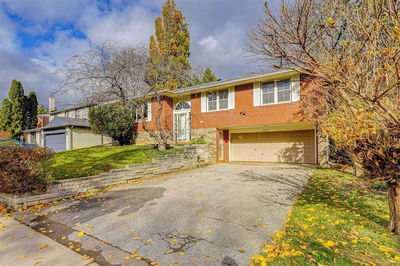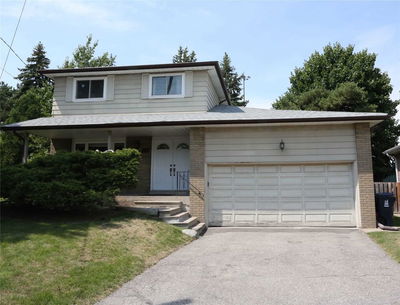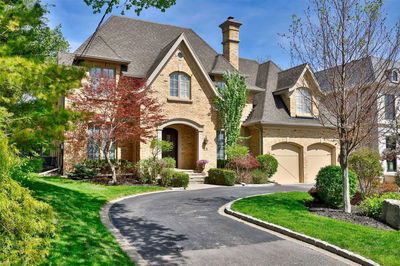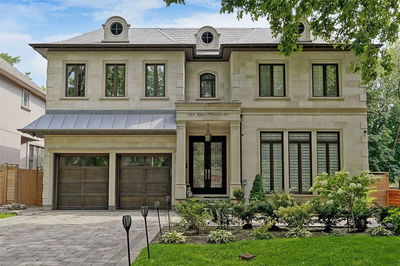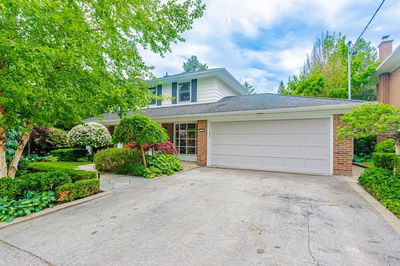This Is The One You Have Been Waiting For. Ideally Situated In A Most Coveted Exclusive Spot On The Street Tullamore Dr Is Graced With Mature Trees And A+++Neighbourhood. Executive Central Hall Home Flourished With Natural Light And Extravagant Open Foyer With Circular Staircase Greets You At The Entrance. Move In-Or Plan To Bring Your Own Dreams To Live Here. Enjoy Morning Sunlight &Afternoon Delight With Double Walk Out To Sundeck And Oasis Backyard. With 4 Large Bedrooms,Generous Size Principal Rooms, Living, Dining, Family, Kitchen With Breakfast Area, Main Floor Office And 4 Washrooms There Is Plenty Of Space For A Family Of Any Size.Minutes To The Top Rated Private & Public Schools, Hospital, Restaurants & Shops, Ravines,Parks,401/404/Dvp, Ttc.
Property Features
- Date Listed: Saturday, October 01, 2022
- Virtual Tour: View Virtual Tour for 28 Tullamore Drive
- City: Toronto
- Neighborhood: St. Andrew-Windfields
- Major Intersection: Leslie & York Mills
- Full Address: 28 Tullamore Drive, Toronto, M2L2E8, Ontario, Canada
- Living Room: Picture Window, Open Concept, California Shutters
- Family Room: O/Looks Backyard, W/O To Deck, Formal Rm
- Kitchen: W/O To Deck, California Shutters, Combined W/Br
- Listing Brokerage: Keller Williams Advantage Elite Bruci Group Realty, Brokerage - Disclaimer: The information contained in this listing has not been verified by Keller Williams Advantage Elite Bruci Group Realty, Brokerage and should be verified by the buyer.

