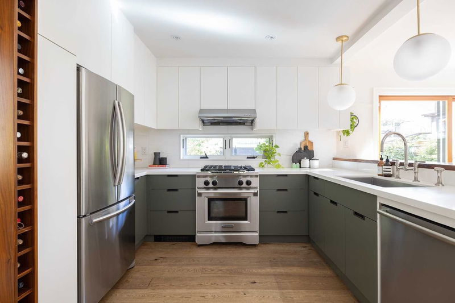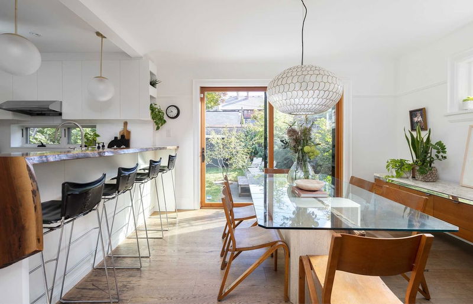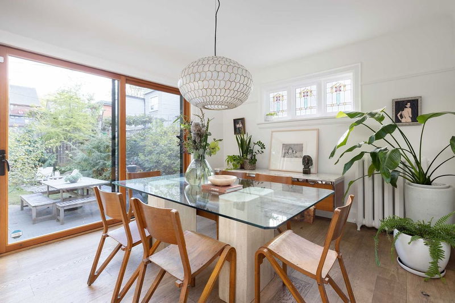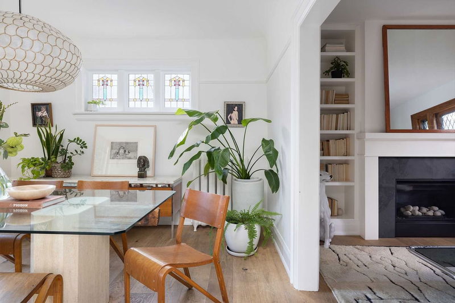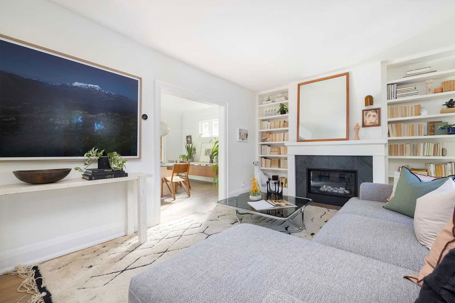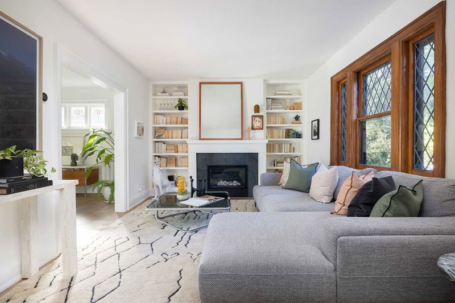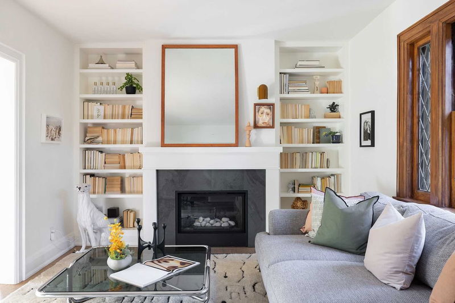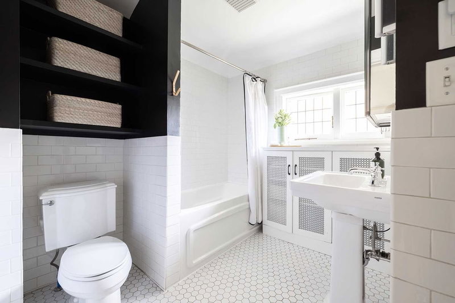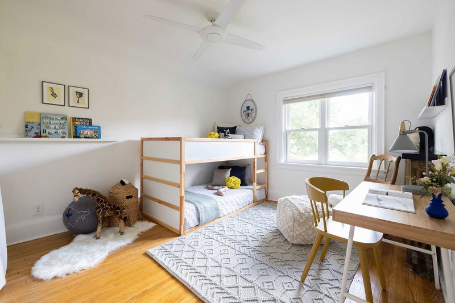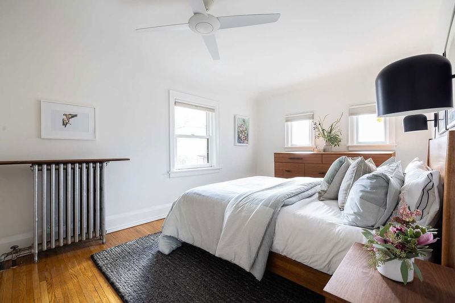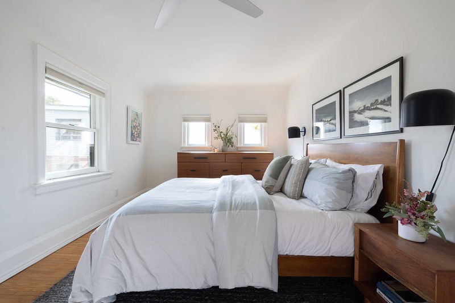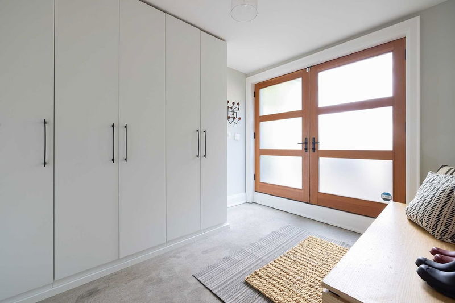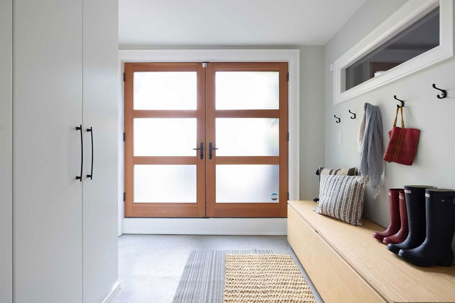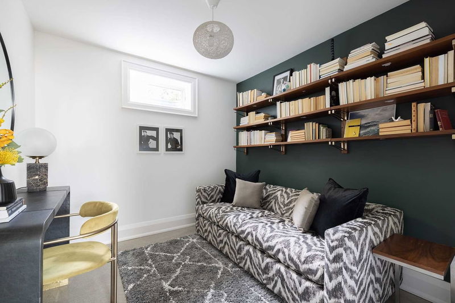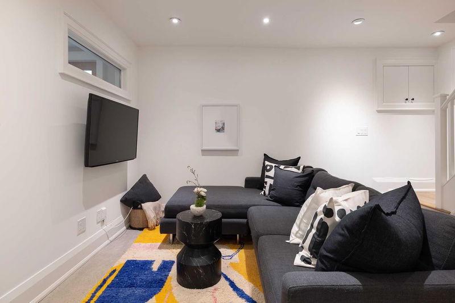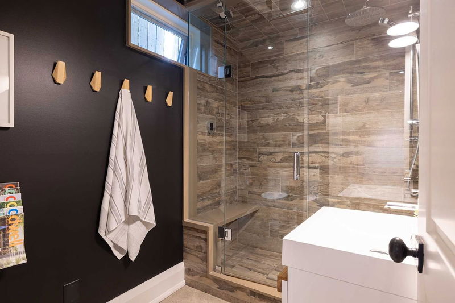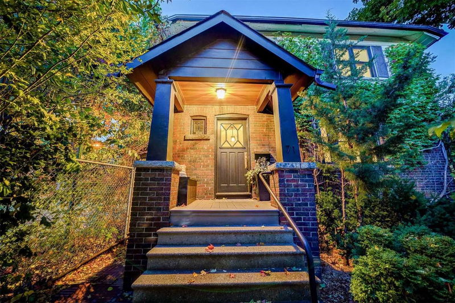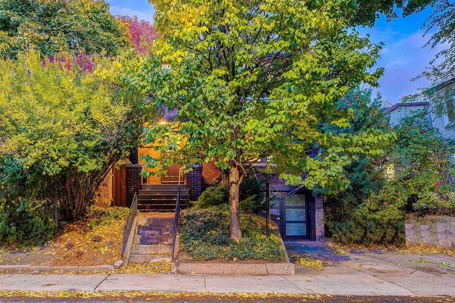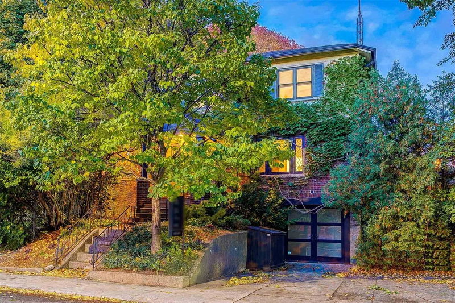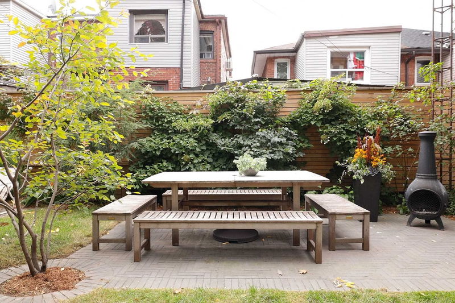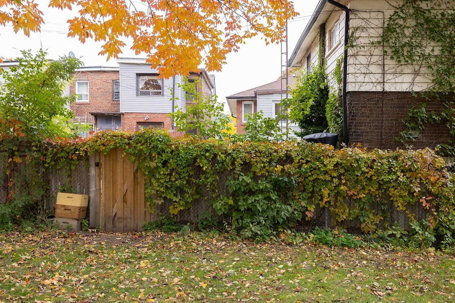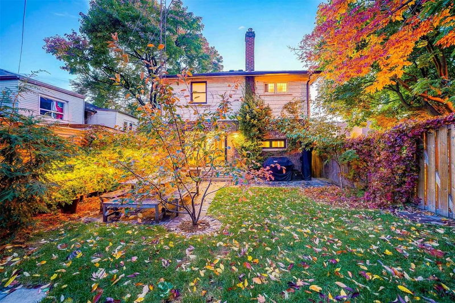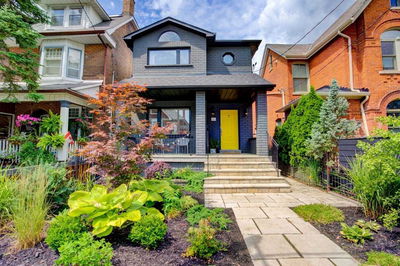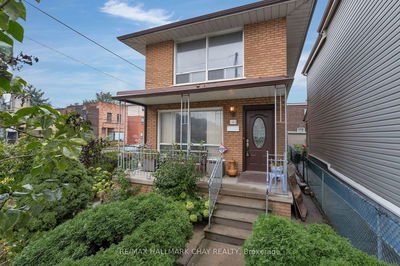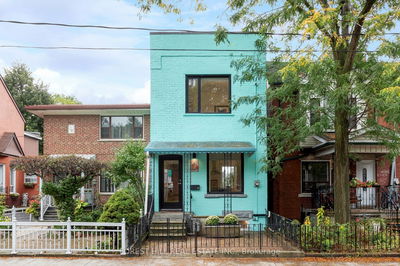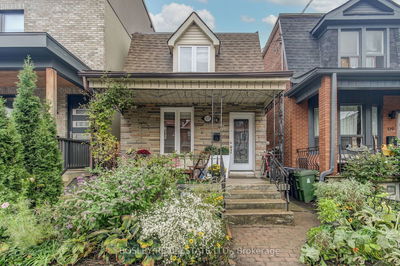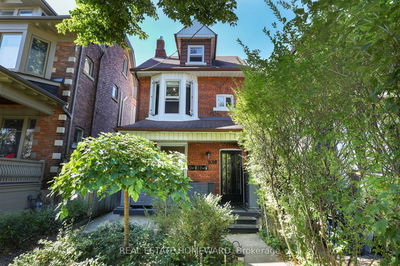The Secret That Has A Secret. Hold On To Your Eyeballs Everyone: This Barely-Visible-From-The-Street Detached Slice Of Heaven Has A Big Ace Up Its Dble Bricked Sleeves: Its Own Secret Backyard Entrance To Family Friendly/Splash Padded Fred Hamilton Park (Insert Collective Swoon From Parents)! This Portal To Paradise Is Unique To This House. Other Juicy Ingredients To Happiness Inc. Period Details I.E. Many Gorgeous Leaded Windows Featuring Cascading Light Through Vintage Coloured Glass - Coming At You From All Directions, A Spacious Wide Flr Plan Perfect For Watching Unruly Monsters Or Sitting Next To The Fire With Some Friends. The Bsmt Could Easily Accommodate A Tall Sized Human, Any Of Your Gym Equipment, A Baby Giraffe, The Nanny, The Mother-In-Law Or Maybe...A Tenant. Also? A Mudroom (A True Legend In A Home Downtown). Trinity Bellwoods? Dundas West? Little Italy? 71 Roxton Is Smack In The Intersection Of All 3, The Benefits Of Which Include: Some Of The Best Restaurants In Town,
Property Features
- Date Listed: Tuesday, October 18, 2022
- City: Toronto
- Neighborhood: Trinity-Bellwoods
- Major Intersection: Dundas St W & Ossington Ave
- Full Address: 71 Roxton Road, Toronto, M6J2Y4, Ontario, Canada
- Living Room: Hardwood Floor, Gas Fireplace, B/I Bookcase
- Kitchen: Hardwood Floor, Stainless Steel Appl, Breakfast Bar
- Listing Brokerage: Sage Real Estate Limited, Brokerage - Disclaimer: The information contained in this listing has not been verified by Sage Real Estate Limited, Brokerage and should be verified by the buyer.



