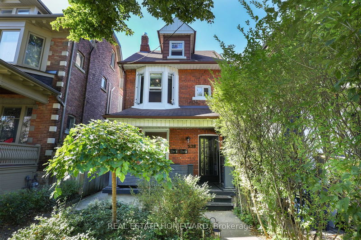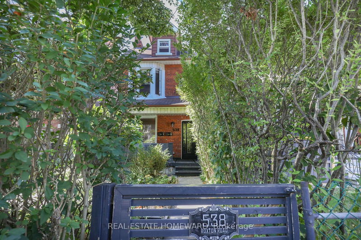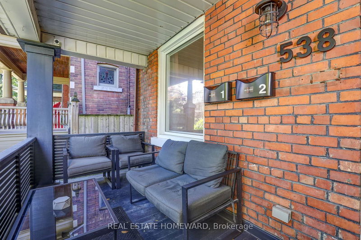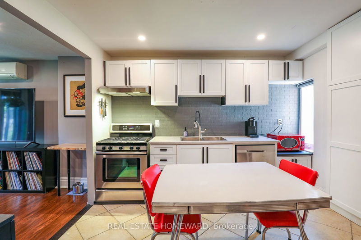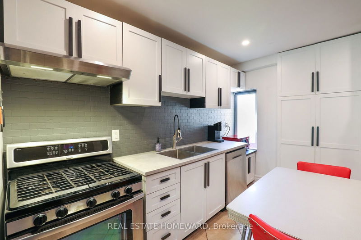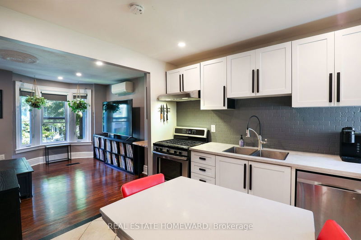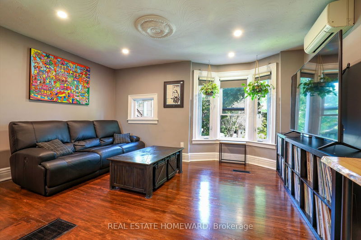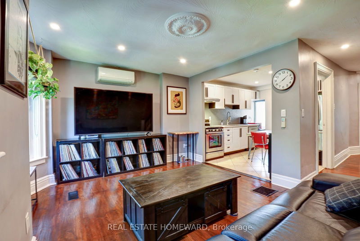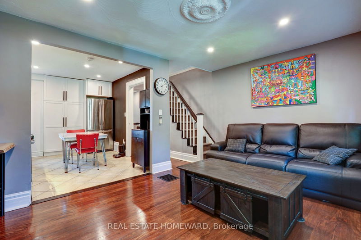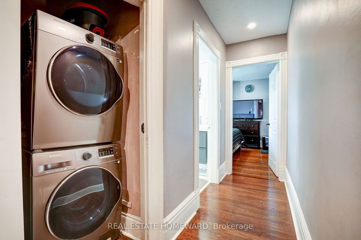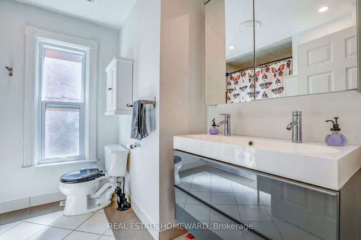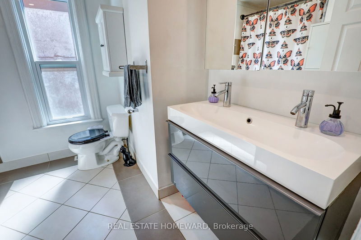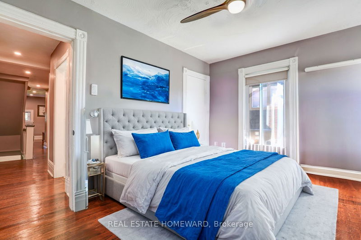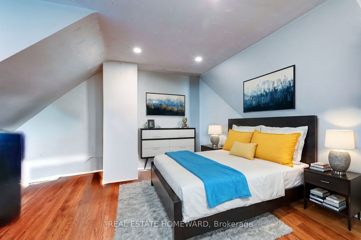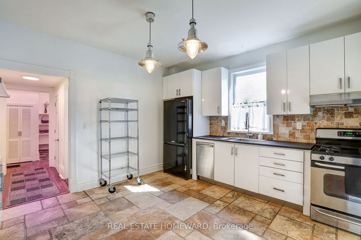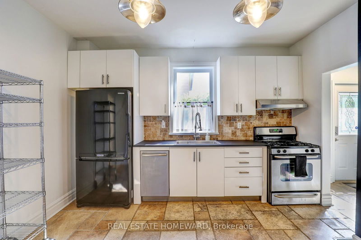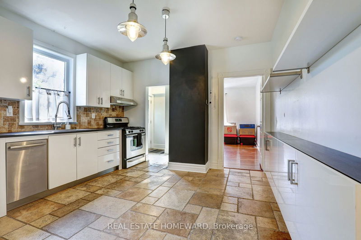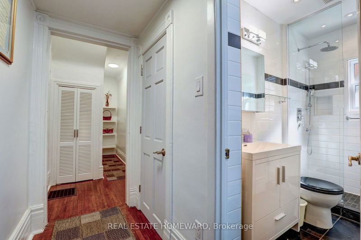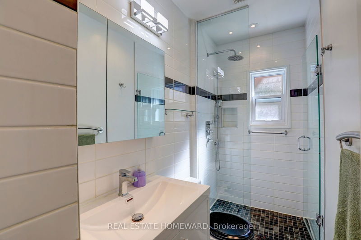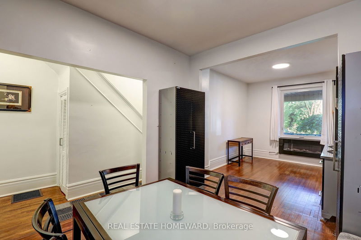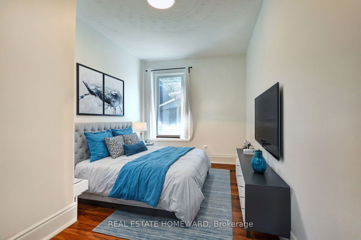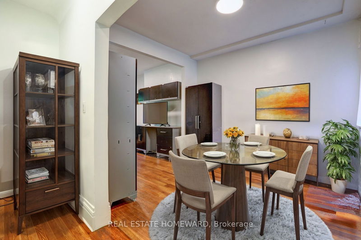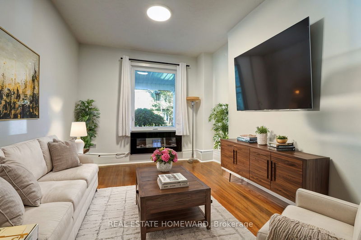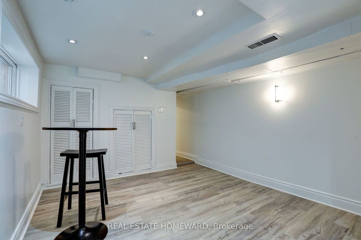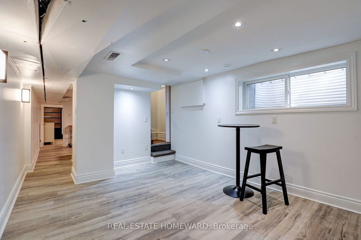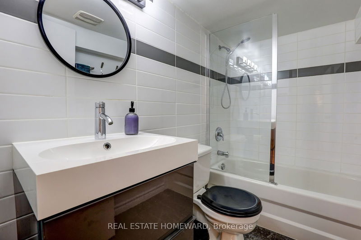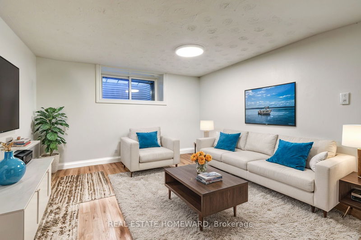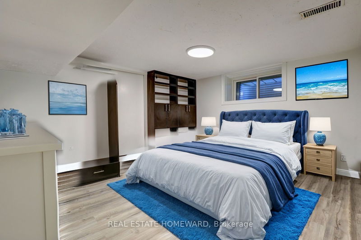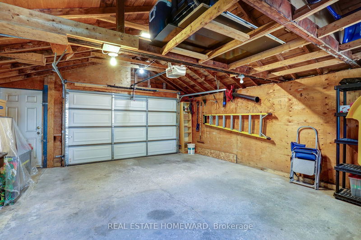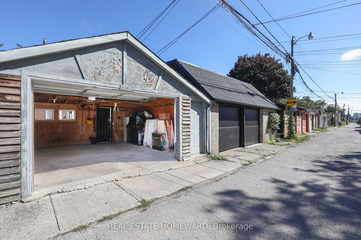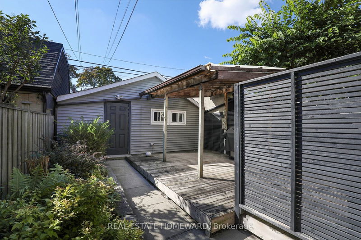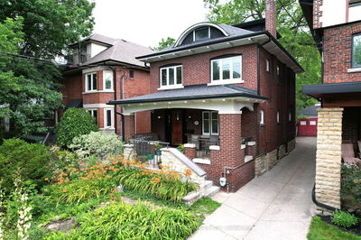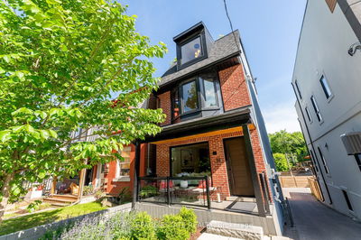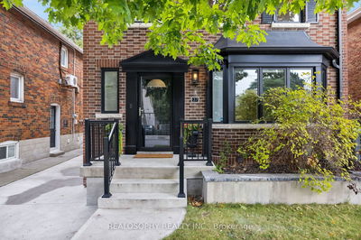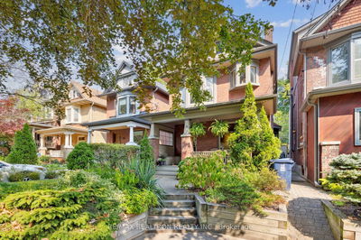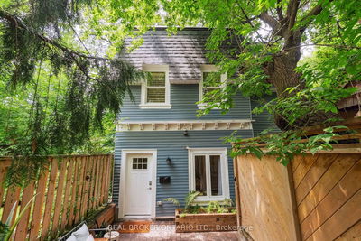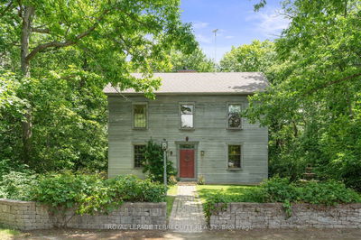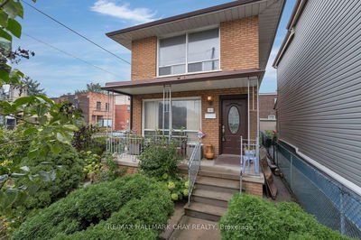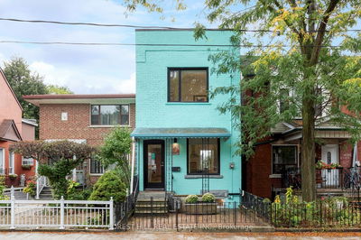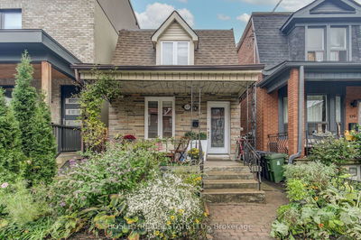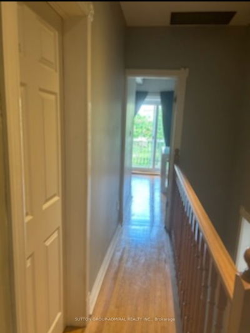Opportunity Awaits In One Of Toronto's Most Sought-After Neighbourhoods, Palmerston - Little Italy. Come See This Rarely Offered Beautiful 2.5 Storey Home On A Great Quiet Tree-lined Street, With A Detached Garage Off The Laneway. 2 Large Renovated Suites,! Bright Principal Rooms. Each Unit Has A Fully Renovated Kitchen With Updated Appliances. 2 Spa Like Bathrooms & New Laundry in The Upper Suite. All New Windows$$$. Plenty Of Opportunity To Turn This Property Into Your Dream Home. Enjoy The Lush Front Yard And Serene Backyard Patio. Live In One Unit While Renting Out The Other One To Pay Down Your Mortgage Or Partner With Friends For A Worthwhile Co-Ownership Opportunity To Make Downtown Living Affordable. Great Neighbourhood, 5 Min Walk To The Subway and Bloor Shops! Basement Has A Separate Entrance & Could Be Used As A Separate Suit.
Property Features
- Date Listed: Thursday, October 03, 2024
- Virtual Tour: View Virtual Tour for 538 Roxton Road
- City: Toronto
- Neighborhood: Palmerston-Little Italy
- Major Intersection: Ossington / Bloor
- Full Address: 538 Roxton Road, Toronto, M6G 3R4, Ontario, Canada
- Kitchen: Ceramic Floor
- Living Room: Hardwood Floor
- Kitchen: Ceramic Floor, Stainless Steel Appl
- Living Room: Hardwood Floor, Combined W/Dining
- Living Room: Laminate
- Listing Brokerage: Real Estate Homeward - Disclaimer: The information contained in this listing has not been verified by Real Estate Homeward and should be verified by the buyer.

