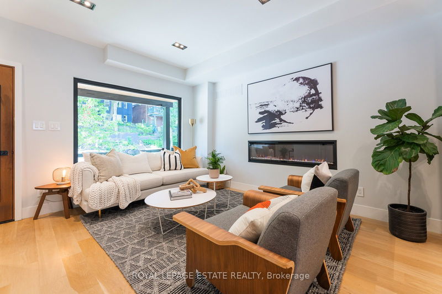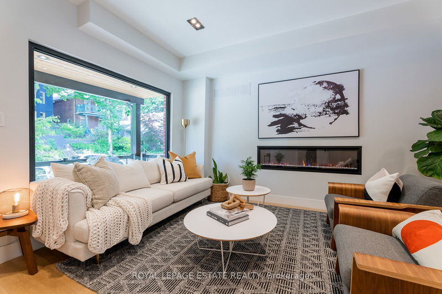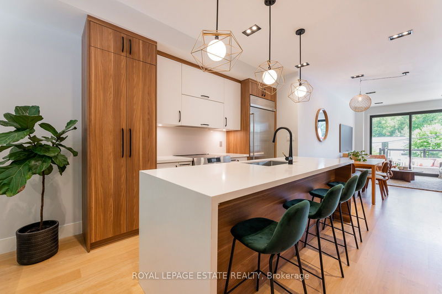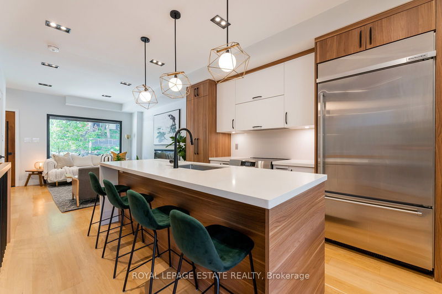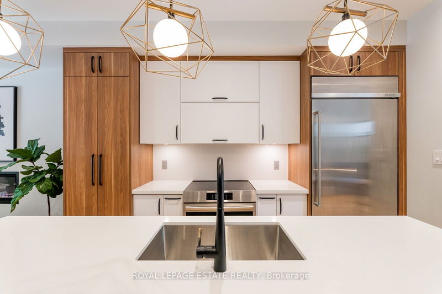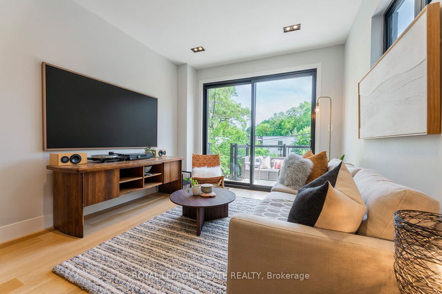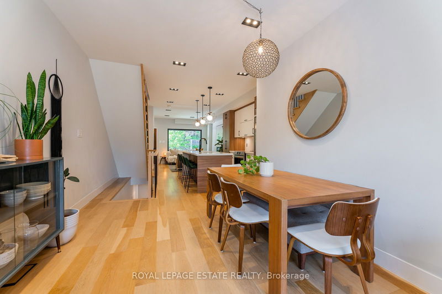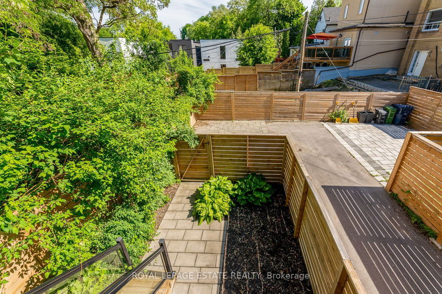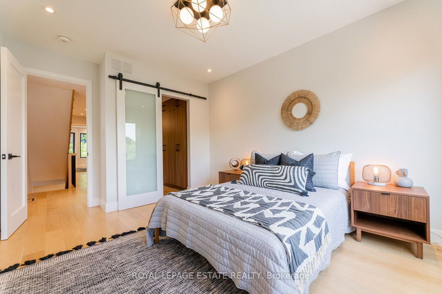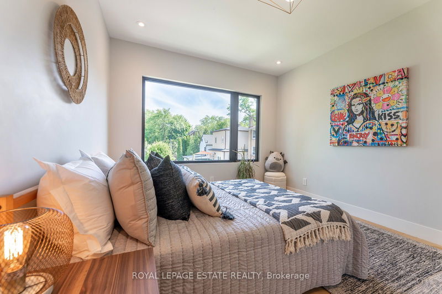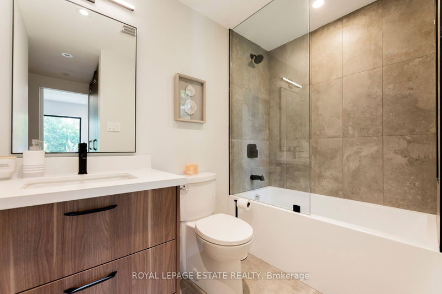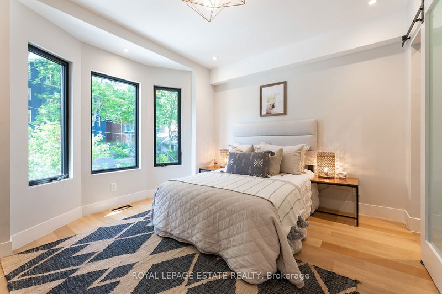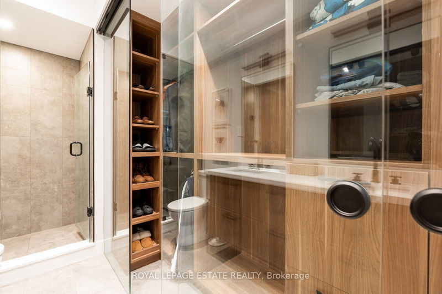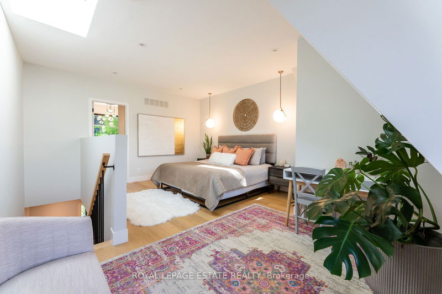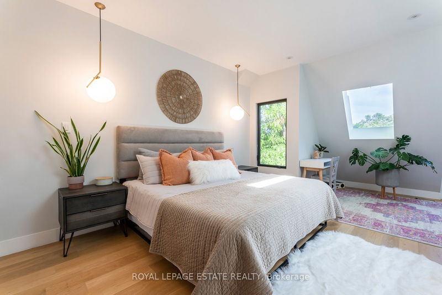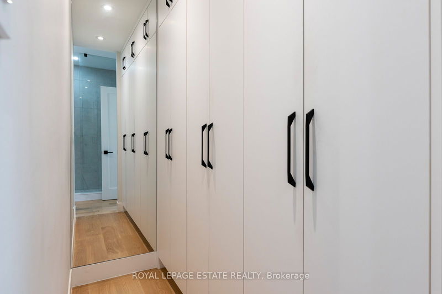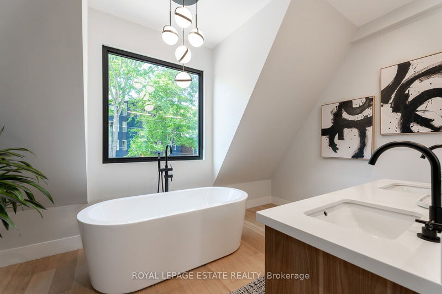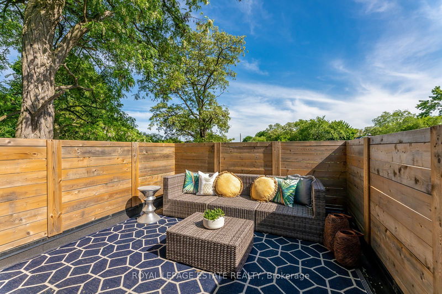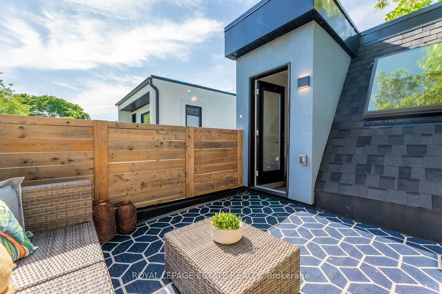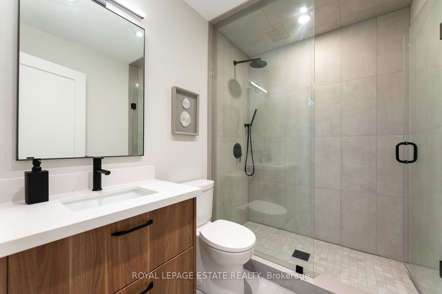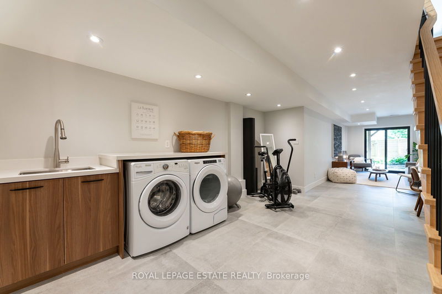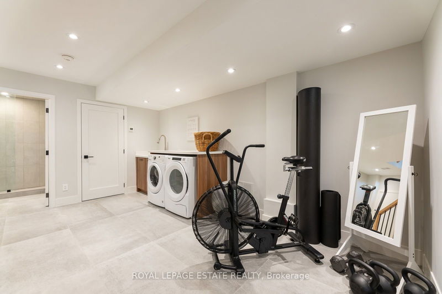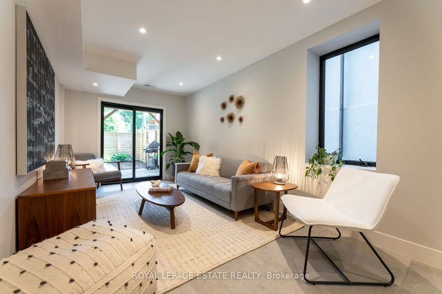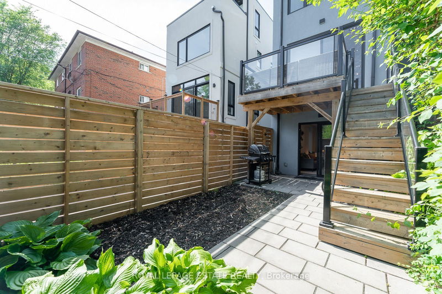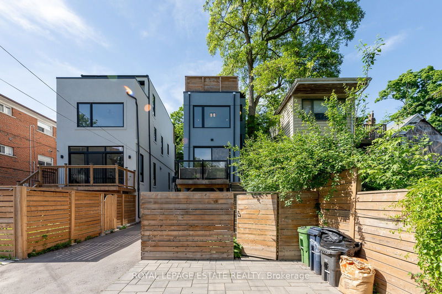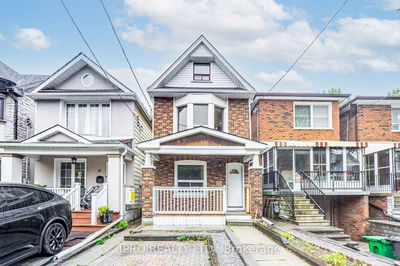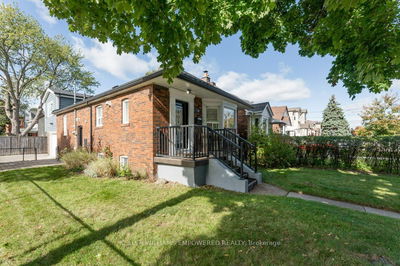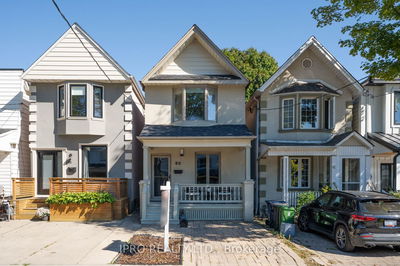This large custom detached Leslieville beauty has everything you could ever ask for in your forever home. Absolutely immaculate on all 4 levels. Fantastic main floor open concept space with large kitchen island, main floor powder room, family room and walk outs on main, lower level and the incredible 3rd floor primary retreat, simply stunning. large wide driveway and comfortable parking for 2 are just the cherry on top! No detail has been overlooked. Every bedroom has its own walk through custom closet and stunning ensuite. This property is not to be missed. This light flooded space is a beautiful blend of form and function. The location is second to none, an incredible family street where kids play and neighbours meet, steps to Wagstaff Drive, a hidden gem known to have some of Toronto's most unique and diverse businesses, Greenwood Park with fantastic pool, amazing outdoor skating rink and children's play area. The incredible 3rd floor Primary retreat is absolutely magnificent with amazing ceiling height, skylights, stunning spa inspired bath and walk out to a large private deck dubbed by the current owners as "the treehouse". This is a truly special home. Very clean home inspection available upon request!
Property Features
- Date Listed: Tuesday, August 13, 2024
- Virtual Tour: View Virtual Tour for 1B Ivy Avenue
- City: Toronto
- Neighborhood: South Riverdale
- Major Intersection: Leslie/ Gerrard
- Full Address: 1B Ivy Avenue, Toronto, M4L 2H6, Ontario, Canada
- Living Room: Hardwood Floor, Fireplace, Pot Lights
- Family Room: Modern Kitchen, Stainless Steel Appl, Combined W/Dining
- Family Room: Heated Floor, W/O To Yard, 3 Pc Bath
- Listing Brokerage: Royal Lepage Estate Realty - Disclaimer: The information contained in this listing has not been verified by Royal Lepage Estate Realty and should be verified by the buyer.



