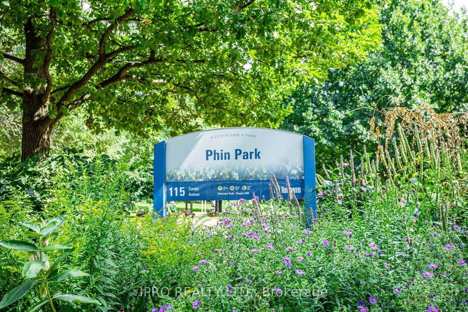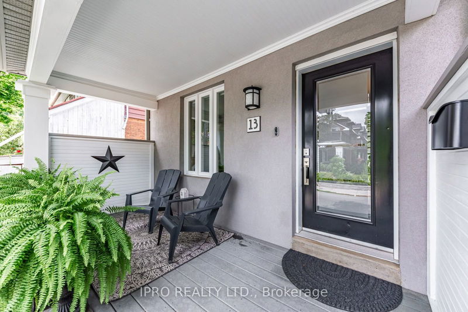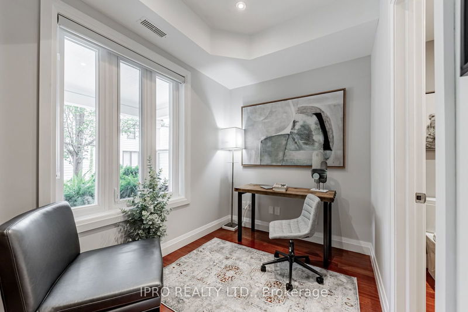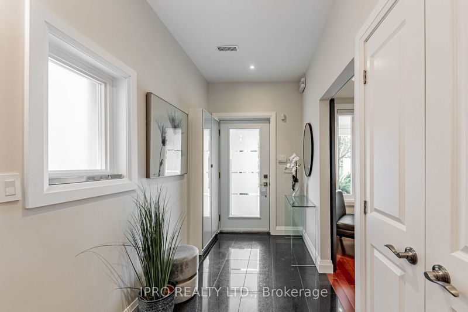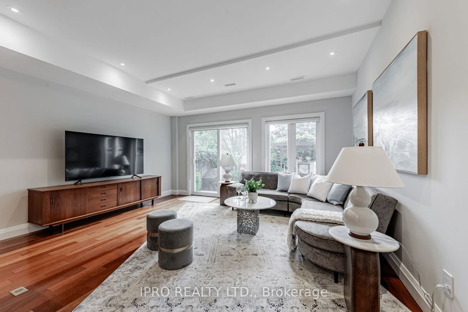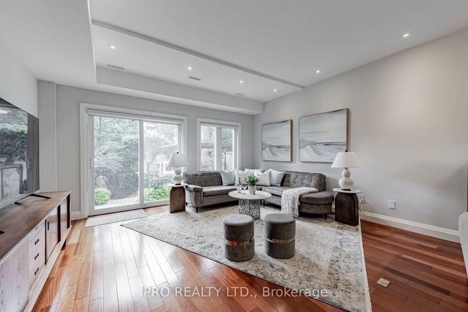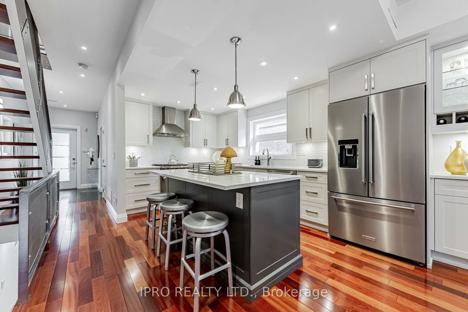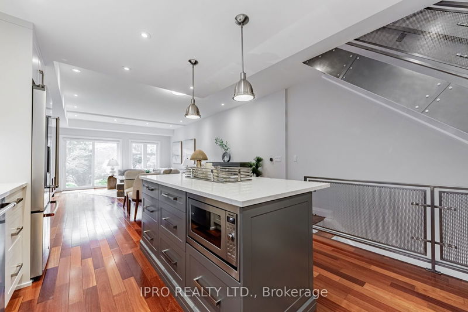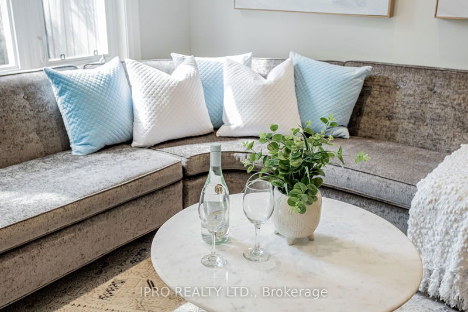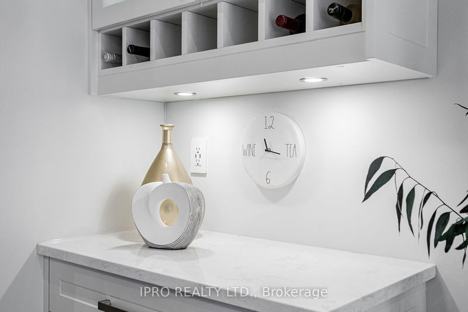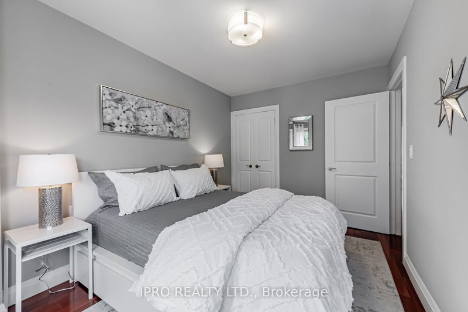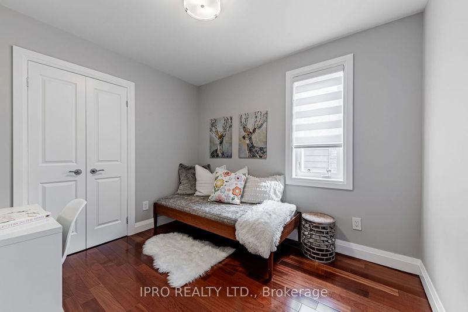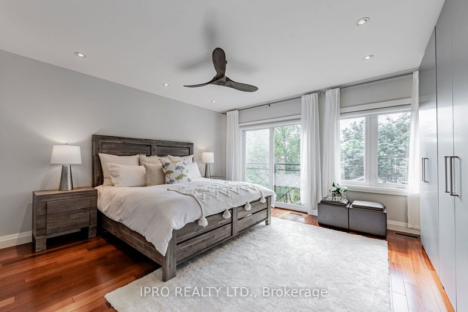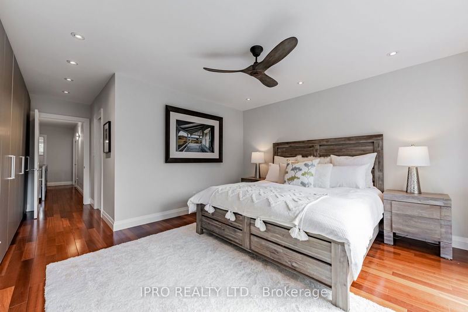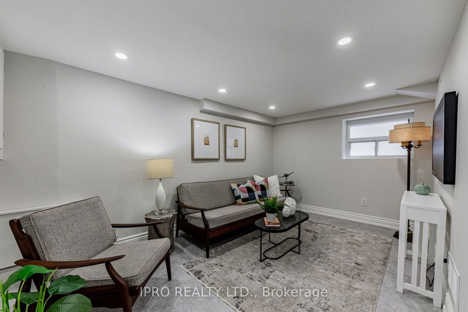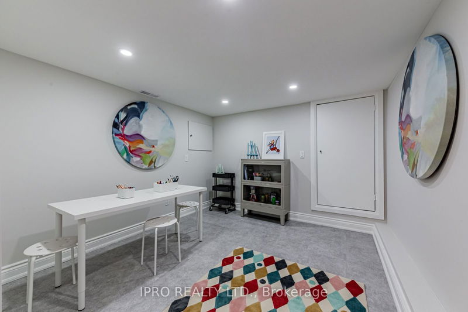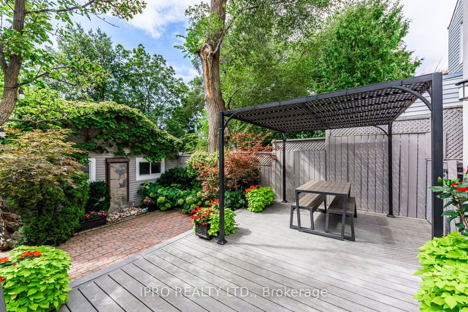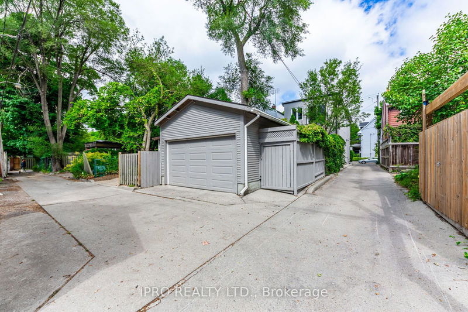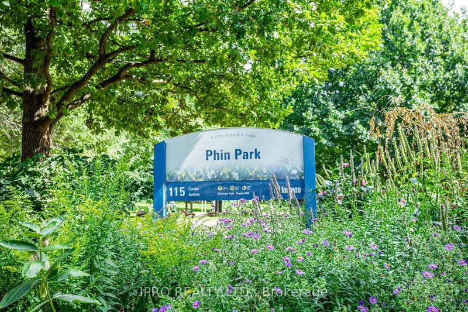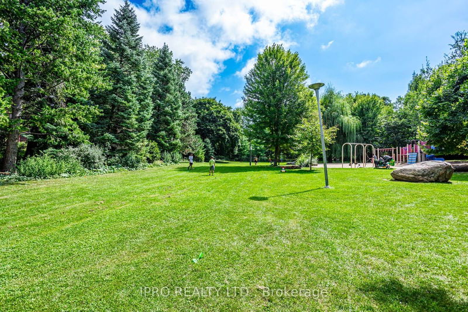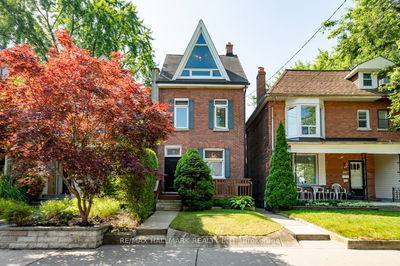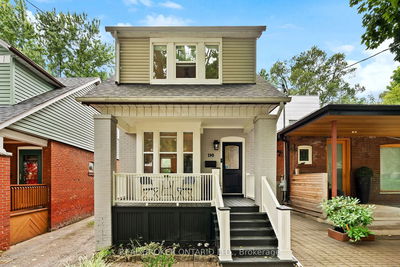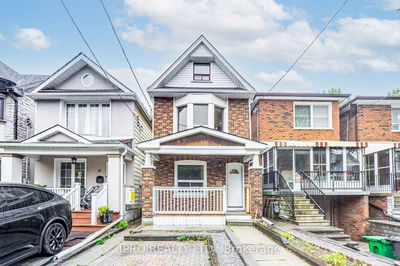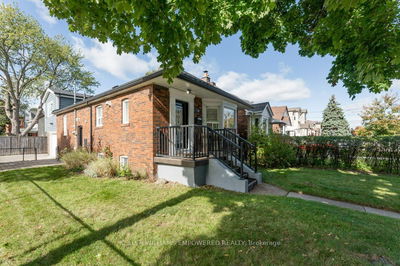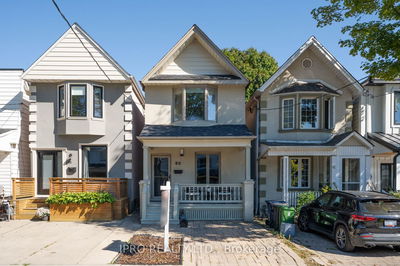Welcome To Your Oasis In The City! Located In A Much Sought-After Close Knit Community, The Pocket Lives Up To Its Name Yet Affords A 93 Walk Score To Parks, Shopping, Transportation, Schools, And More! This Meticulously Updated And Maintained, Wide, Spacious Home Features 3 Bedrooms, 4 Bathrooms, Hardwood Floors, Finished Basement Plus A Legal Half Story Complete With Rough-Ins Waiting For Your Imagination. Upgrades Abound Like The Full Chefs Kitchen With Cambria Quartz Countertops, Top Of The Line Appliances, CVAC, CAC, Main Floor Office And 2pc. The Spacious Open Concept Living Room Opens Up Into A Manicured Garden And Generously Sized Deck. The 1.5 Car Garage Will House Your USV And More With Zoning Approval For A Future Laneway Home Should Your Family Need Additional Accommodations Down The Road. All Upstairs Bedrooms Are Spacious And The Master Bedroom Features An Ensuite Bathroom Getaway And Plenty Of Closet Space. It Even Has A Juliette Balcony For The Early Morning Breath Of Fresh Air! The Basement Is Finished With Separate Entertainment Areas. Just Steps Away Is Phin Park The Hub Of The Community That Hosts Movie Nights, Holiday Celebrations, Garage Sales, And More, All Organized By A Dedicated Community Association. Riverdale's Withrow Park And The Danforth Are Also Both Within A 5 Minute Walk And All They Have To Offer! It Doesn't Get Any Better Than This! Open House September 14 and 15 2 - 4pm. See you then!!
Property Features
- Date Listed: Sunday, September 08, 2024
- Virtual Tour: View Virtual Tour for 13 Baird Avenue
- City: Toronto
- Neighborhood: Blake-Jones
- Full Address: 13 Baird Avenue, Toronto, M4J 1H1, Ontario, Canada
- Kitchen: Updated, Quartz Counter, Stainless Steel Appl
- Living Room: Hardwood Floor, Combined W/Dining, W/O To Deck
- Listing Brokerage: Ipro Realty Ltd. - Disclaimer: The information contained in this listing has not been verified by Ipro Realty Ltd. and should be verified by the buyer.

