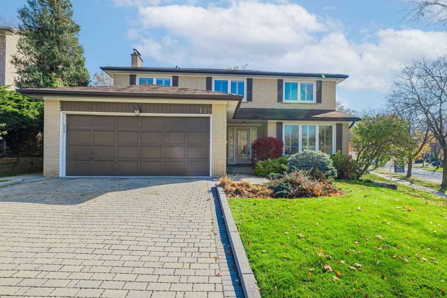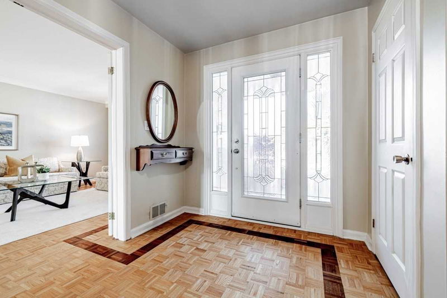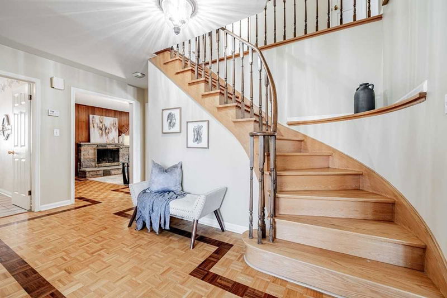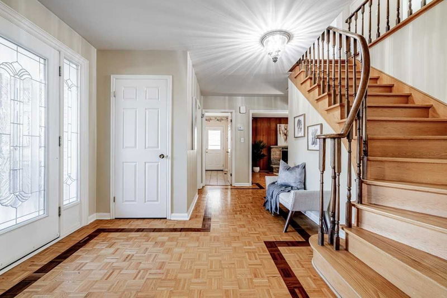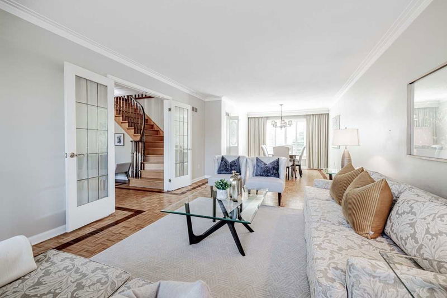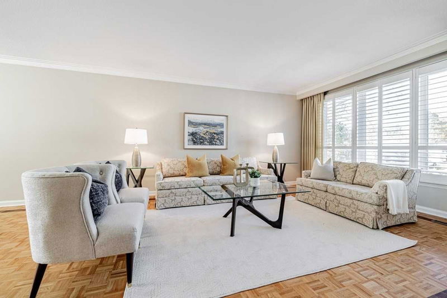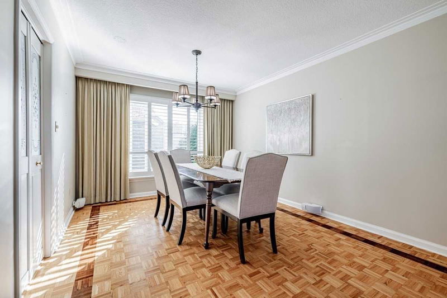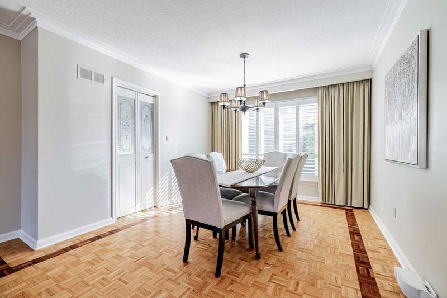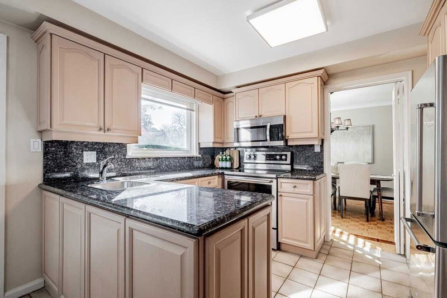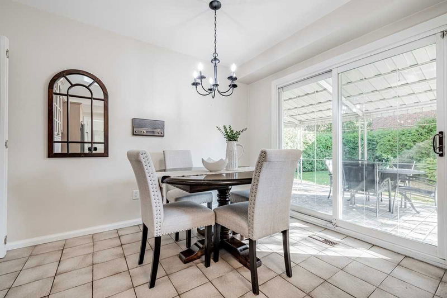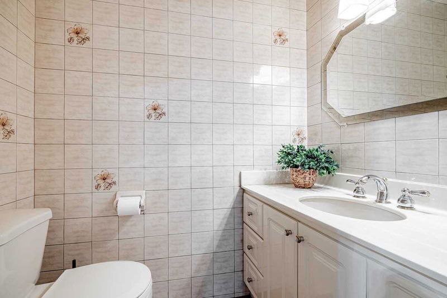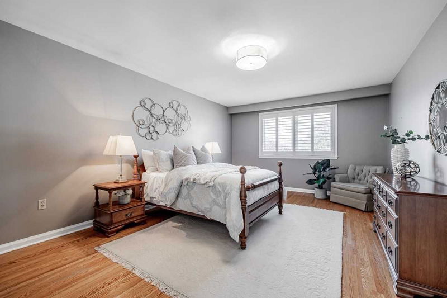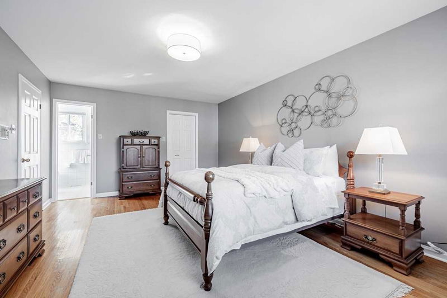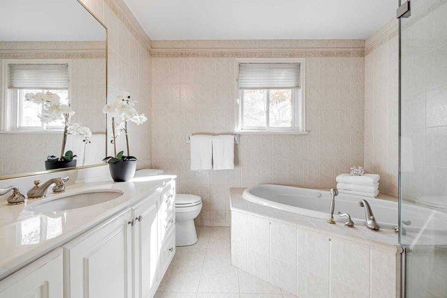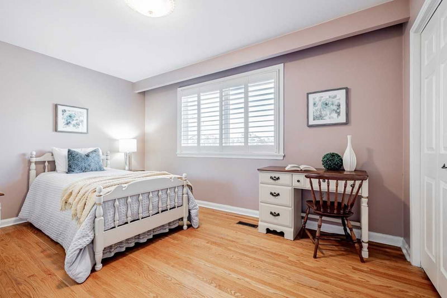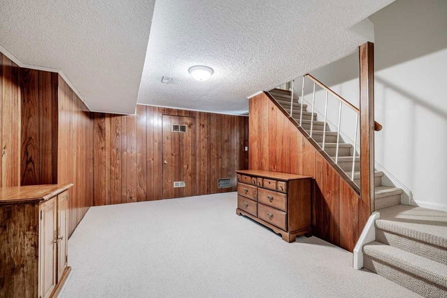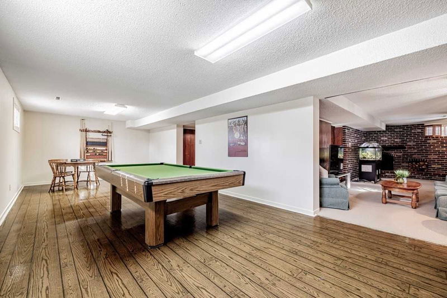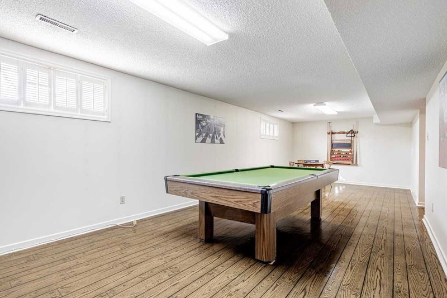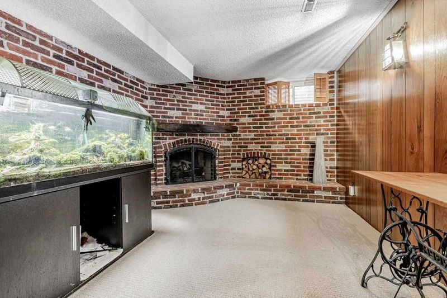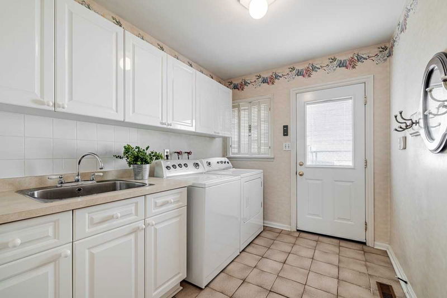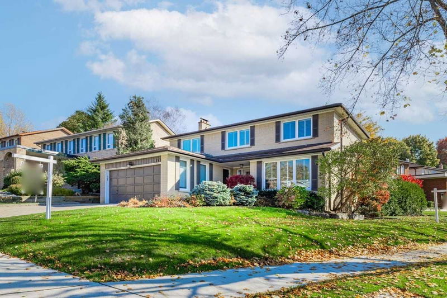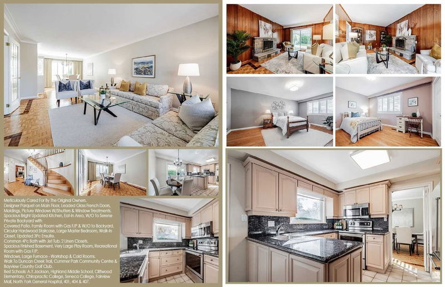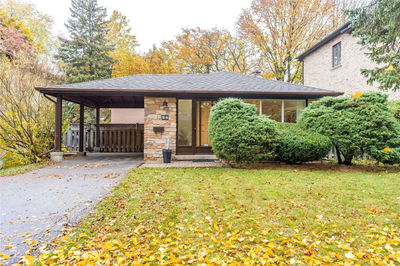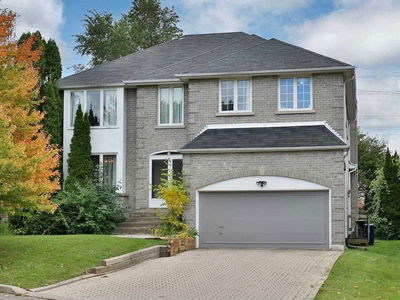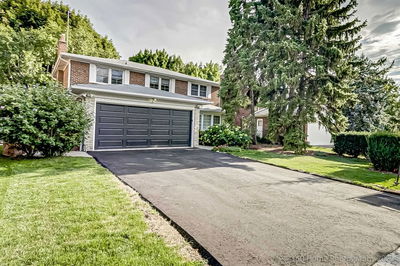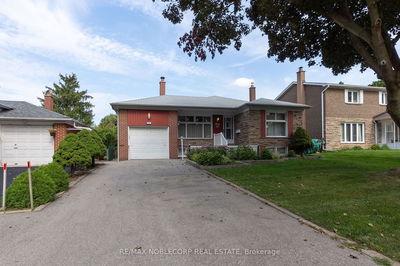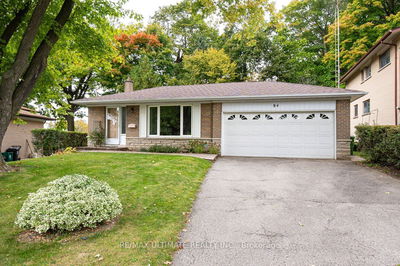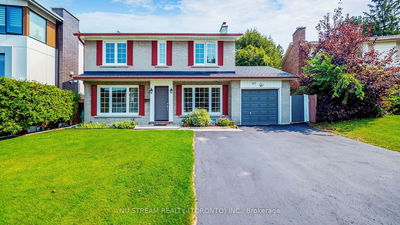Meticulously Cared For By The Original Owners. Designer Parquet Main Flr W/Leaded Glass French Doors, Moldings, Picture Windows W/Shutters. Spacious Bright Kitchen W/Eat-In Area And W/O To Serene Private Backyard W/Covered Patio. Family Rm W/Gas F/P & W/O. Circular Hardwood Staircase, Mbr With W/I Closet, Updated 3Pc Ensuite. 4Pc W/Jet Tub. Spacious Finished Basement, Very Large Play Rm, Rec Rm W/Gas F/P, Windows,Large Furnace/Workshop & Cold Rooms. 3Flrs Total 3563'. Walk To Duncan Creek Trail, Cummer Park Community Centre. Best Schools: Ay Jackson, Highland Middle School, Cliffwood Elementary, Chiropractic College. Minutes To Bayview Golf & Country, Seneca College, Fairview Mall, Ny Hospital, 401, 404, 407.
Property Features
- Date Listed: Thursday, November 03, 2022
- Virtual Tour: View Virtual Tour for 122 Francine Drive
- City: Toronto
- Neighborhood: Hillcrest Village
- Major Intersection: Leslie-Mcnicol-Steeles
- Full Address: 122 Francine Drive, Toronto, M2H2G9, Ontario, Canada
- Living Room: Parquet Floor, French Doors, Picture Window
- Kitchen: Family Size Kitchen, Window
- Family Room: Parquet Floor, Fireplace, W/O To Patio
- Listing Brokerage: Realty Executives Experts Inc., Brokerage - Disclaimer: The information contained in this listing has not been verified by Realty Executives Experts Inc., Brokerage and should be verified by the buyer.

