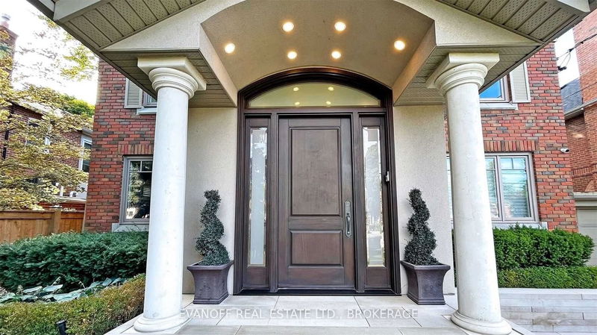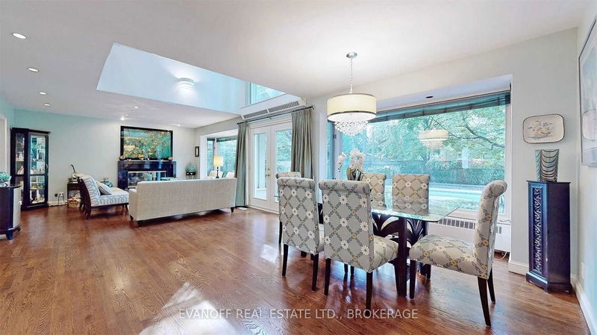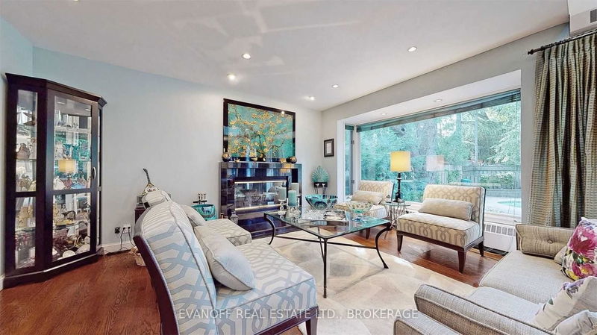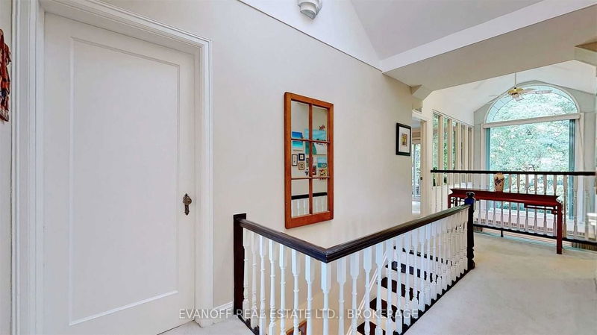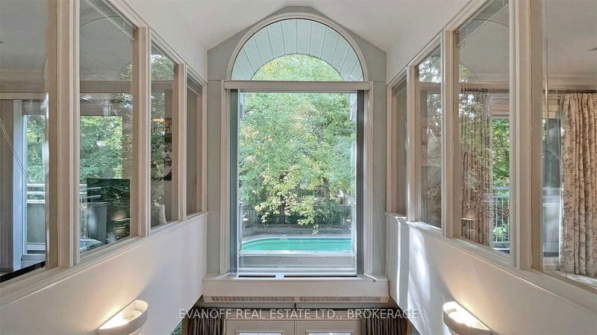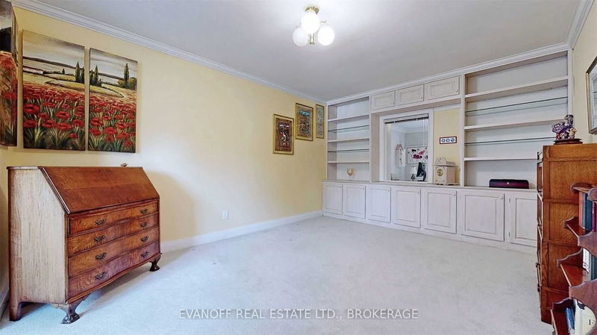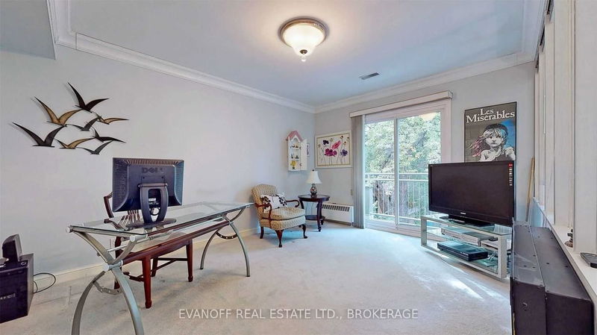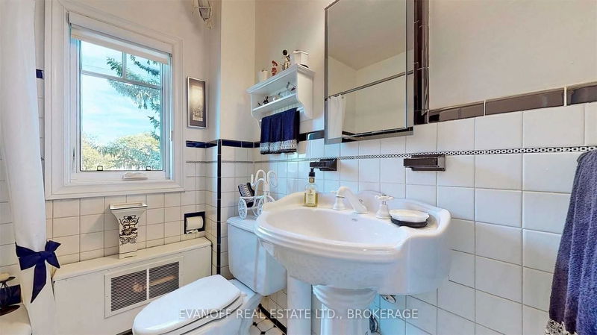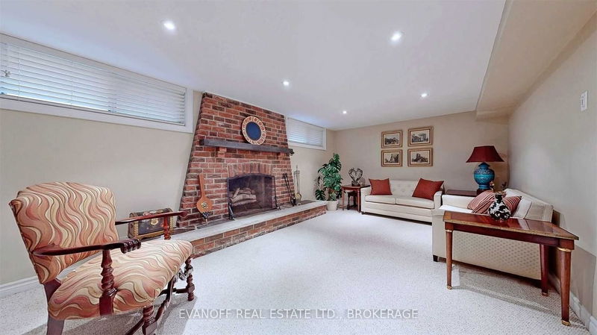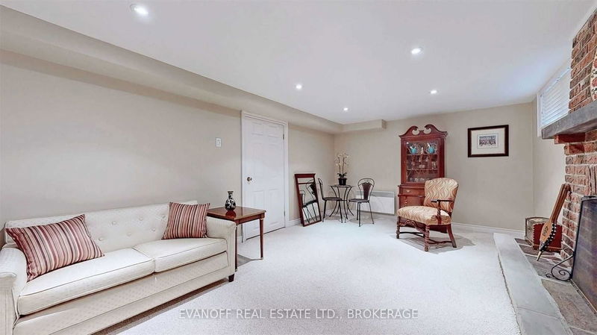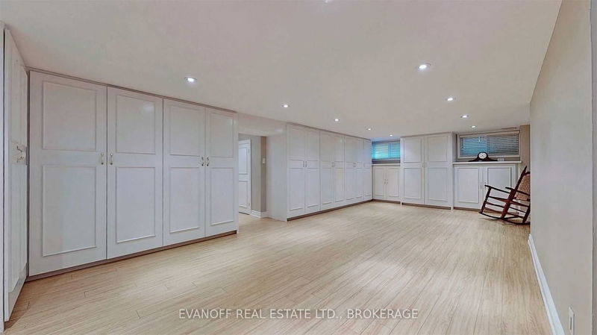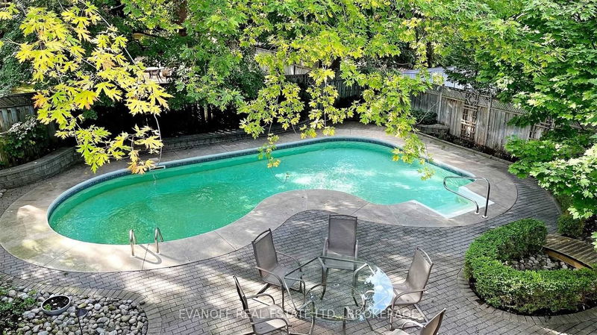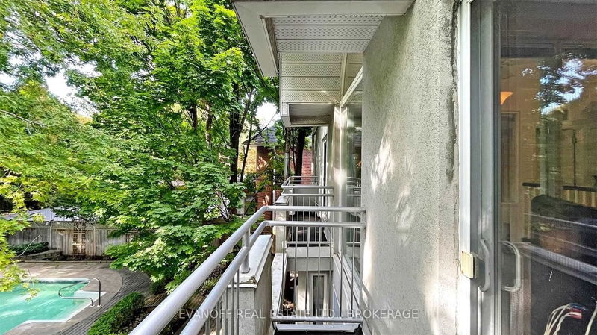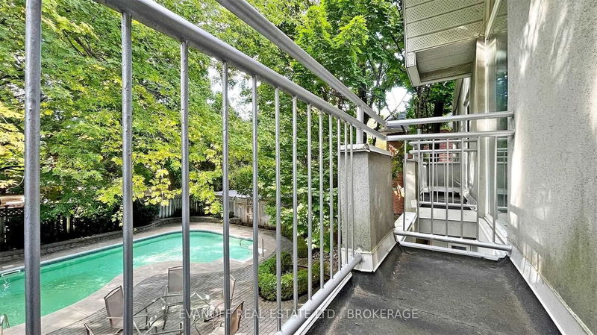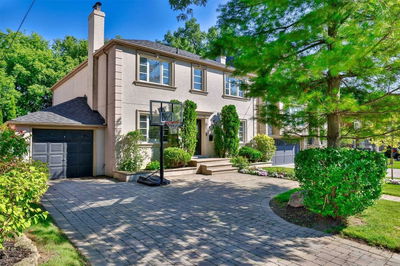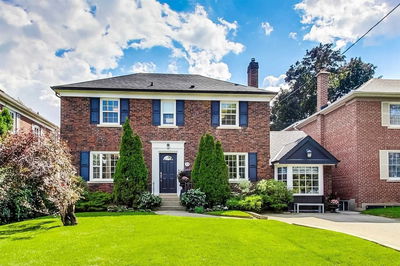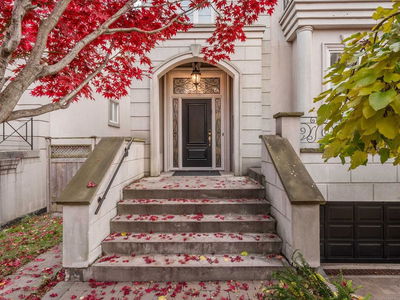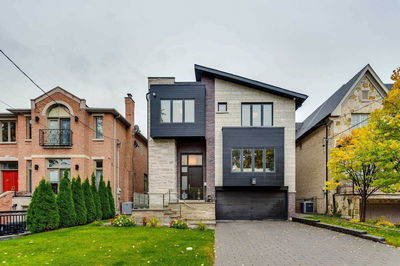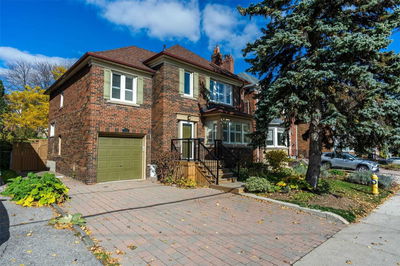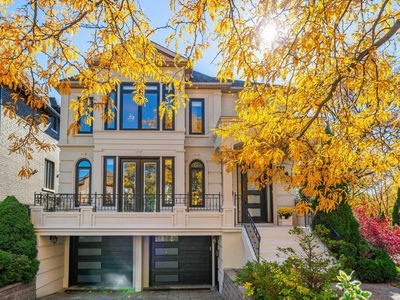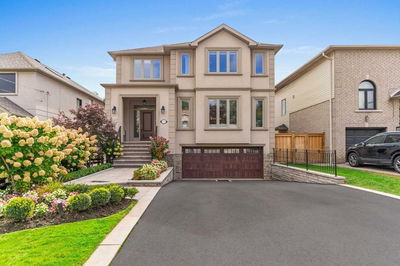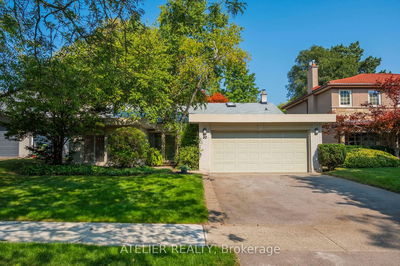Amazing Opportunity In Prime Cricket Club Neighbourhood! This Stately Executive Home Sits On A Huge 50 X 129 Ft Lot And Has Been Extremely Well-Maintained An Upgraded Over The Years! Two Well-Thought Out Additions Have Enhanced The Living Space & Functionality! Spacious Main Floor Has Formal Living & Dining Rm, Open-Concept Kitchen & Large Family Rm With Beautiful Views Of Pool & Very Private Large Yard! There's Also A Side Door Entrance & Main Floor Powder Room! Upstairs You'll Find Four Sizeable Bedrooms & Two Full Baths! Lower Level Showcases A Cozy Rec Rm With Wood-Burning Fireplace, Large 3-Piece Bath & Huge 5th Bedroom! Tons Of Storage! Extensive Stone Work & Hardscape Surrounding Property Including Heated Stone Walkway & Inground Sprinklers! Nicely Landscaped! Enjoy Everything This Presitifious Neighbourhood Has To Offer! Great Dining & Shopping Options Along Avenue Rd & Yonge St! Many Great Schools! Easy 401 Access!
Property Features
- Date Listed: Thursday, December 15, 2022
- Virtual Tour: View Virtual Tour for 252 Yonge Boulevard
- City: Toronto
- Neighborhood: Bedford Park-Nortown
- Major Intersection: Yonge St / N Of Wilson Ave
- Full Address: 252 Yonge Boulevard, Toronto, M5M 3J3, Ontario, Canada
- Living Room: Hardwood Floor, Gas Fireplace, Crown Moulding
- Kitchen: Updated, Quartz Counter, Open Concept
- Family Room: Vaulted Ceiling, W/O To Yard, Fireplace
- Listing Brokerage: Evanoff Real Estate Ltd., Brokerage - Disclaimer: The information contained in this listing has not been verified by Evanoff Real Estate Ltd., Brokerage and should be verified by the buyer.


