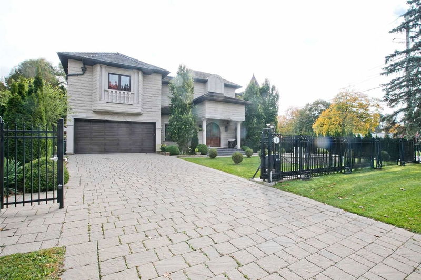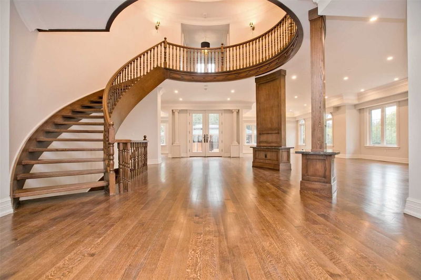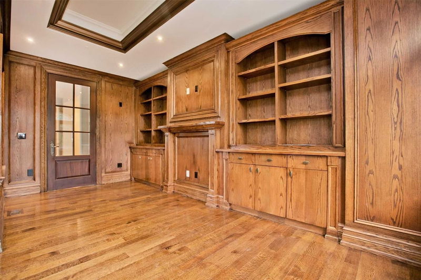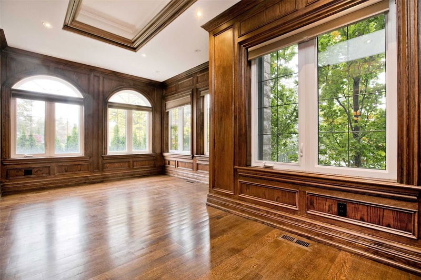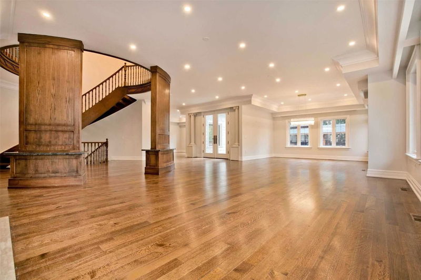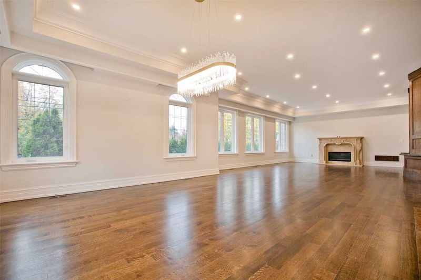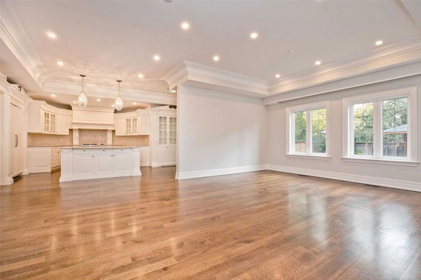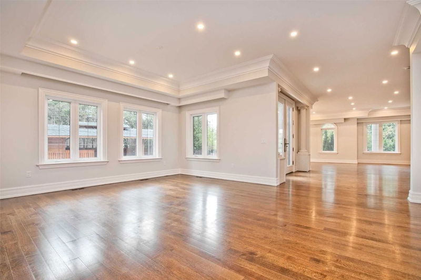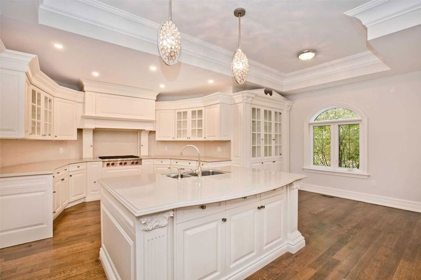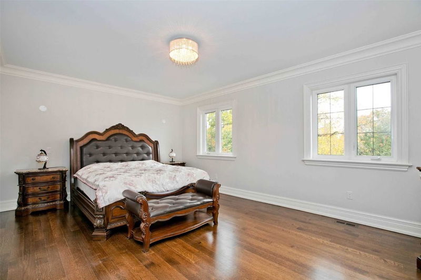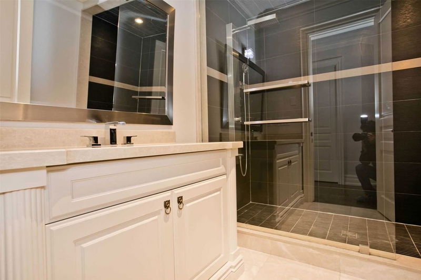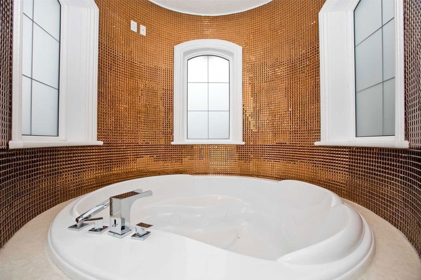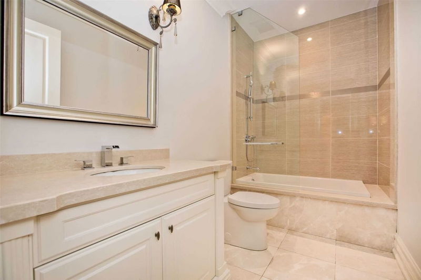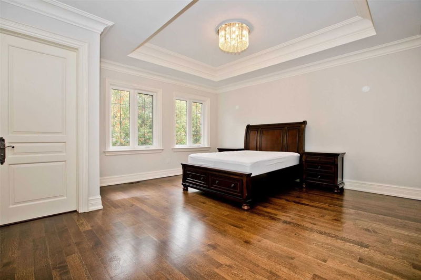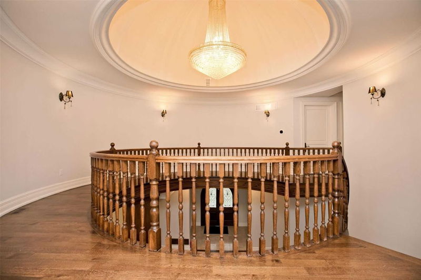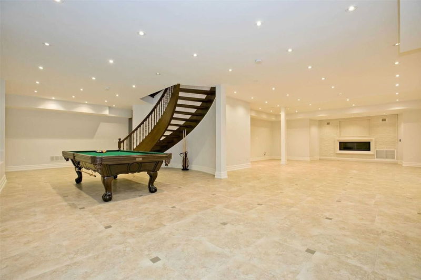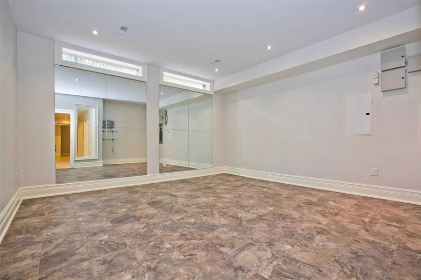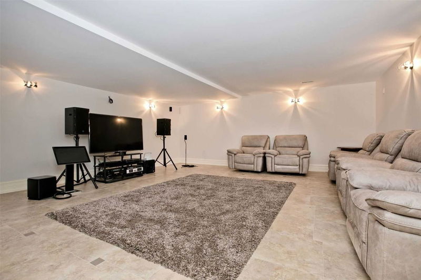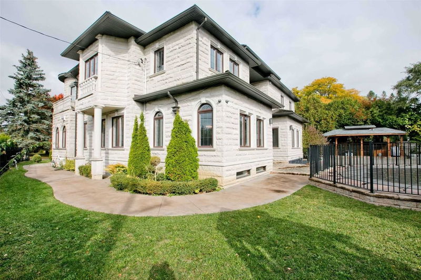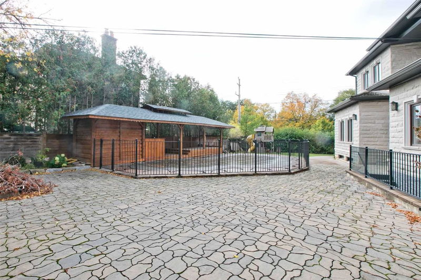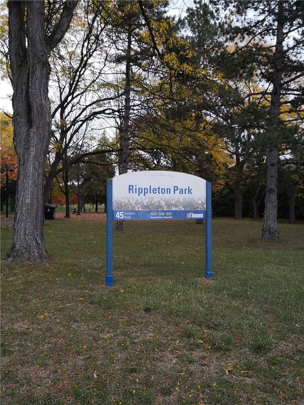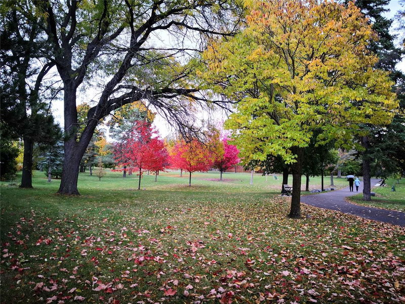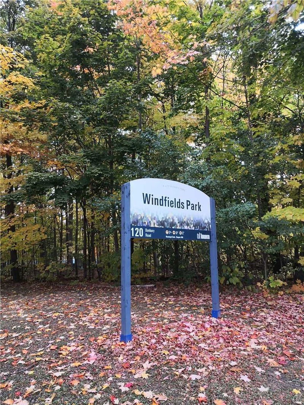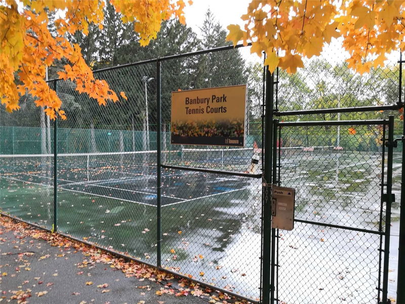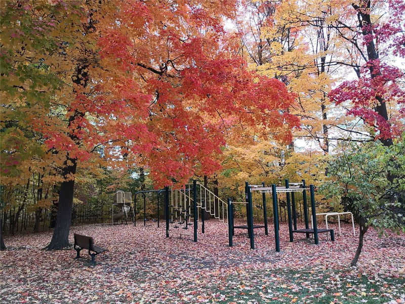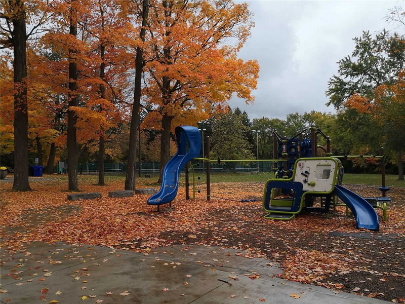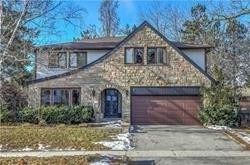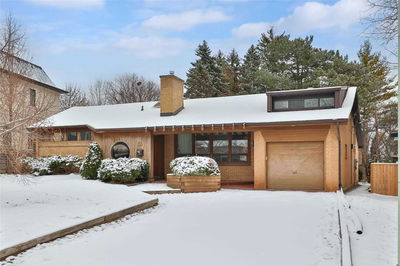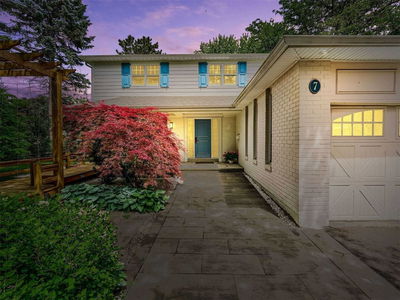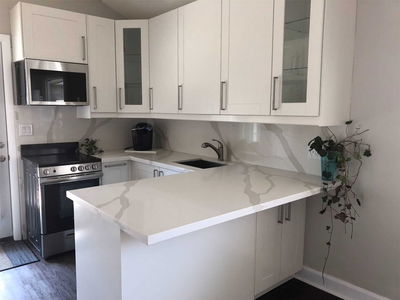*** Excellent Location, Location And Location *** Custom Built Luxury Home At Sought-After Banbury & Leslie Area, Few Minutes Walk To Edward Garden And Many Parks. Apprx 9,000 Sqft Of Luxury Living Space. Gated Driveway, Indiana Limestone Facade & Cedar Roof. Gorgeous Chef's Kitchen W/High End Appliance Package & Butler's Pantry. Elevator To All Floors. Oak Hardwood Floors, Beamed Ceilings, Grand Glass Windows, Custom Built-Ins & More. 10' Ceilings Circular Staircase W/Luxurious Crystal Chandelier. Newly Painting & Brand New Curtains. Large Master Room W/Sitting Area And Dressing Room. Bsmt Gym, Steam Room, Theatre Room. Private Backyard Oasis W/Heated Swimming Pool & Cabana & Deck. Peaceful And Treed Community Surrounded By Many Parks And Amenities. Top Ranked Private & Public Schools Around, Close To Shops At Don Mills, 401 & 404, Sunnybrook & North York General Hospitals.
Property Features
- Date Listed: Thursday, January 12, 2023
- Virtual Tour: View Virtual Tour for 1 Tanvalley Court
- City: Toronto
- Neighborhood: Banbury-Don Mills
- Major Intersection: Lawrence & Post
- Full Address: 1 Tanvalley Court, Toronto, M3B 1C5, Ontario, Canada
- Living Room: Fireplace, Hardwood Floor, Crown Moulding
- Kitchen: Centre Island, B/I Appliances, Pantry
- Family Room: W/O To Garden, Hardwood Floor, Pot Lights
- Listing Brokerage: Homelife New World Realty Inc., Brokerage - Disclaimer: The information contained in this listing has not been verified by Homelife New World Realty Inc., Brokerage and should be verified by the buyer.

