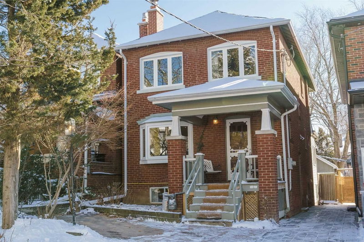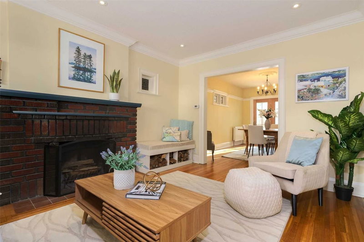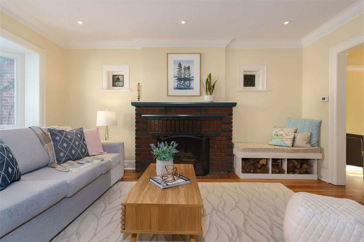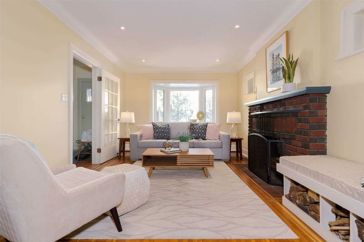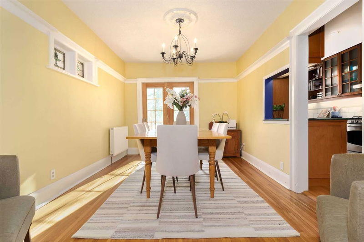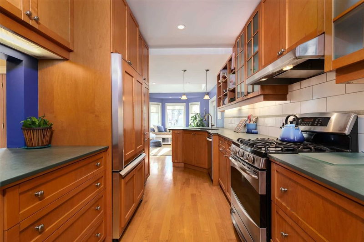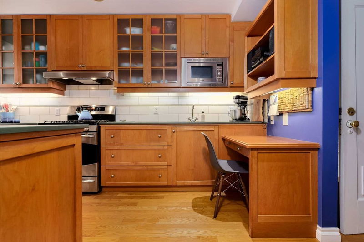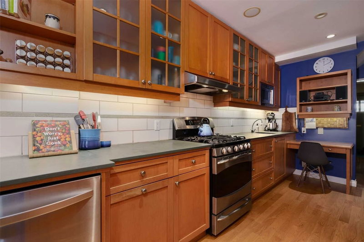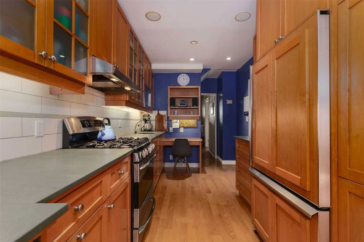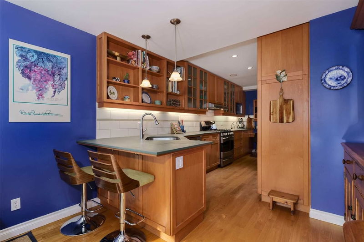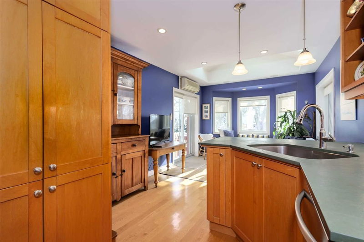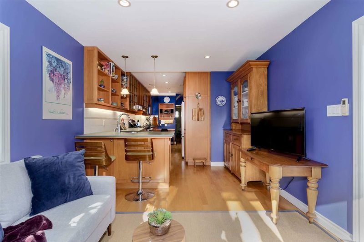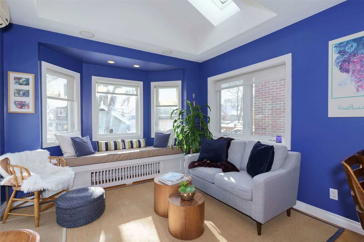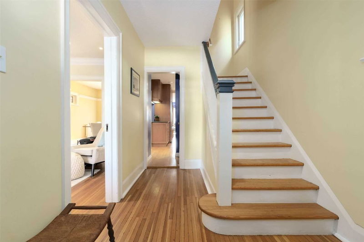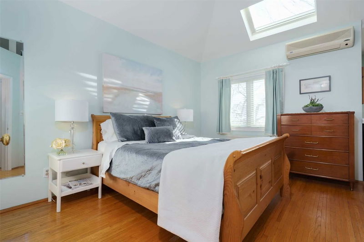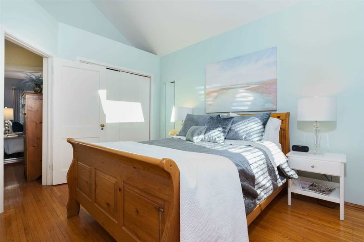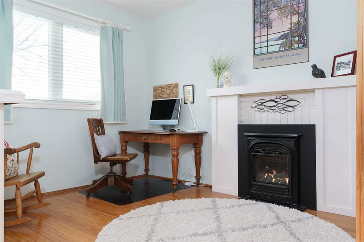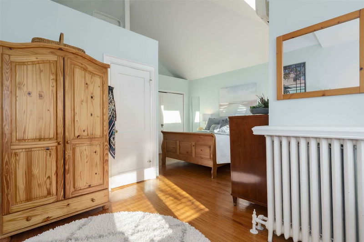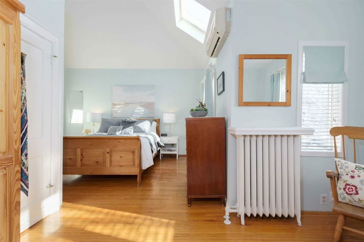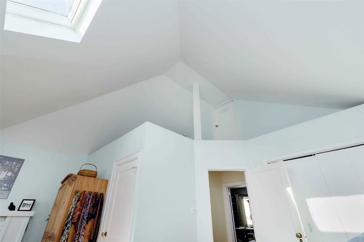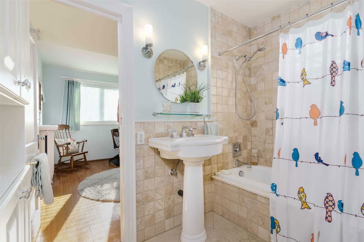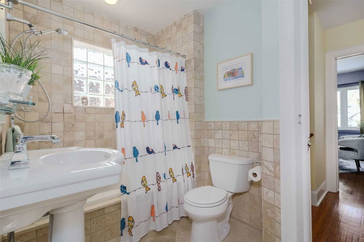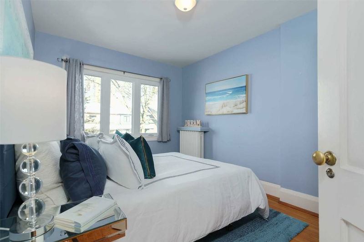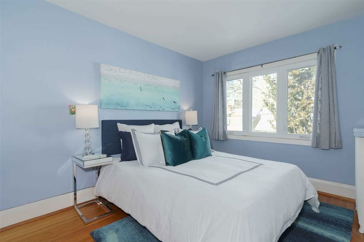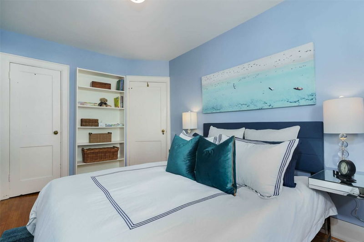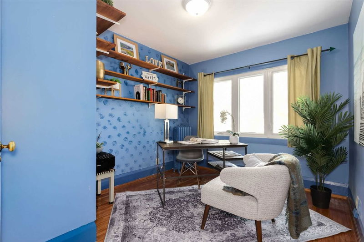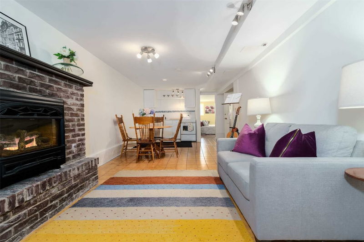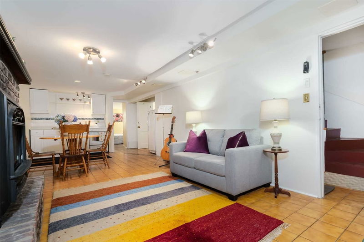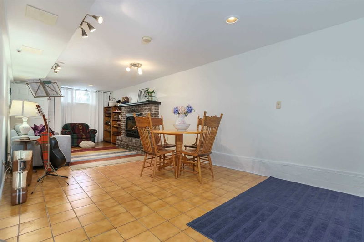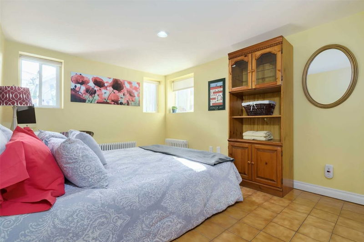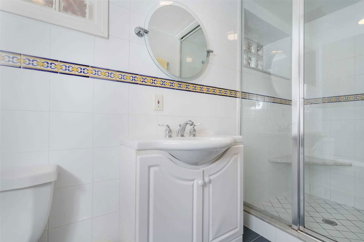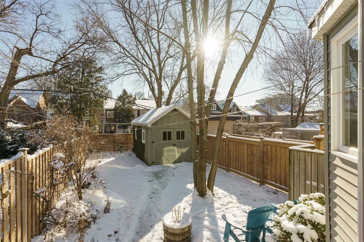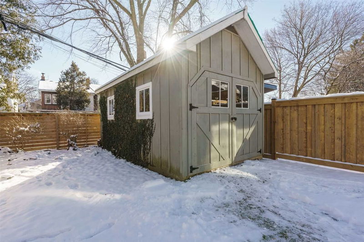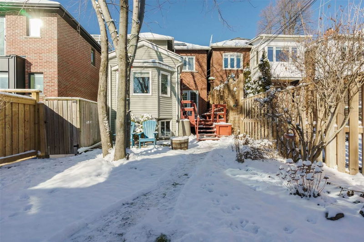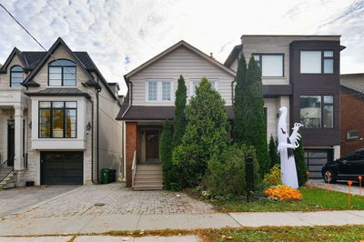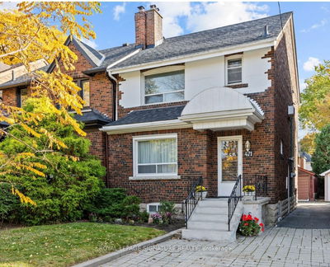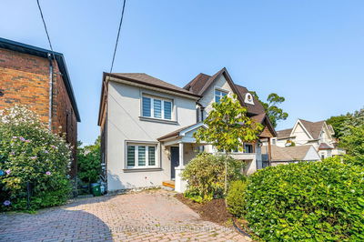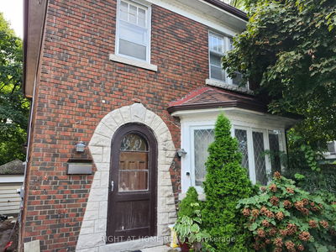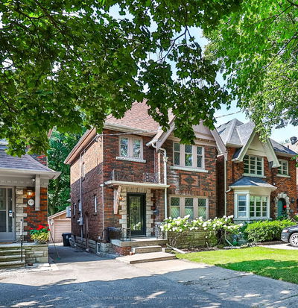This Warm & Inviting Home Is Flooded With Natural Light & Beautiful Charm. The Sun-Filled Family Room Allows You To Catch Up W/ Family While Dinner Is Being Prepped In The Spacious Kitchen W/ Ample Counter Space & Gas Stove. The Primary Suite W/ Cathedral Ceilings Has A Spacious Den Area Complete W/ Gas Fireplace For Those Cold Winter Nights. Close To The Subway W/ Easy Access To Mt Pleasant, Bayview Ext & The Dvp, Numerous Restaurants, Cafes & Specialty Food Shops For Your Eating Pleasure.
Property Features
- Date Listed: Tuesday, January 17, 2023
- Virtual Tour: View Virtual Tour for 39 Manor Road E
- City: Toronto
- Neighborhood: Mount Pleasant West
- Major Intersection: Yonge St. And Manor Rd. E
- Full Address: 39 Manor Road E, Toronto, M4S 1P9, Ontario, Canada
- Kitchen: Family Size Kitchen, W/O To Sundeck, Stainless Steel Appl
- Living Room: Combined W/Dining, Brick Fireplace, Hardwood Floor
- Family Room: Combined W/Kitchen, W/O To Sundeck, Bay Window
- Kitchen: Galley Kitchen, Breakfast Area, Combined W/Living
- Living Room: Fireplace, Combined W/Kitchen, Closet
- Listing Brokerage: Bosley Real Estate Ltd., Brokerage - Disclaimer: The information contained in this listing has not been verified by Bosley Real Estate Ltd., Brokerage and should be verified by the buyer.

