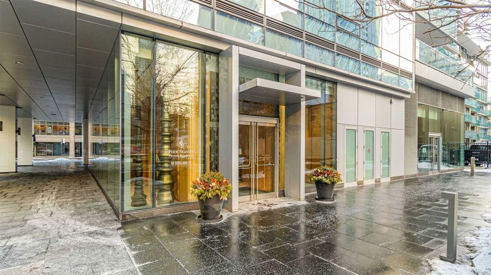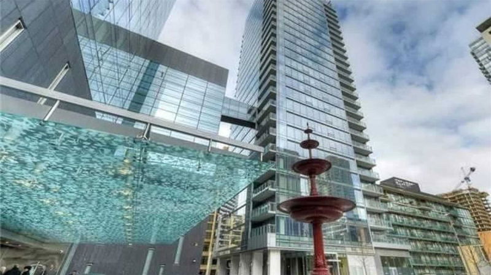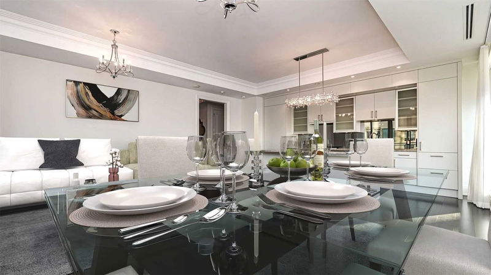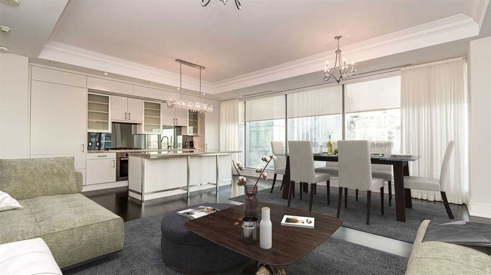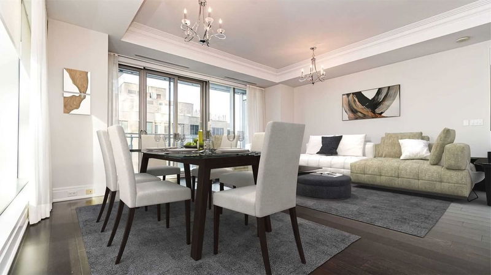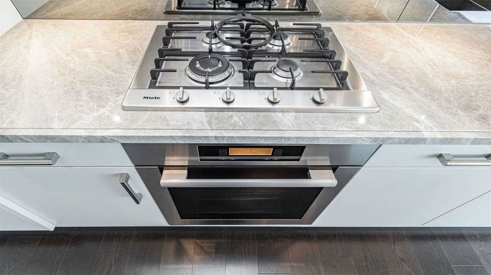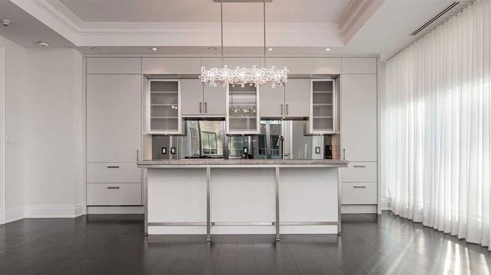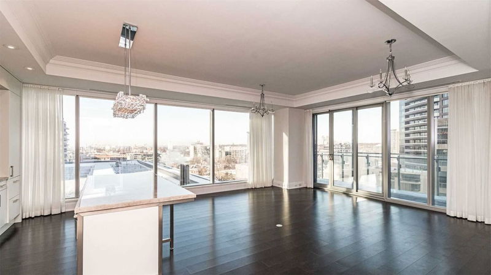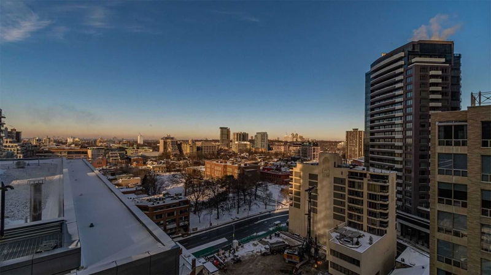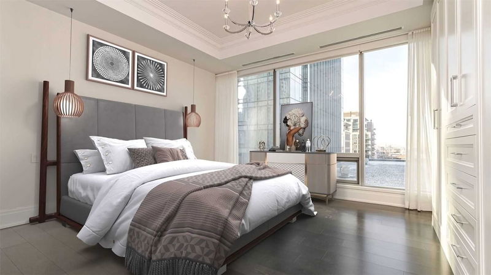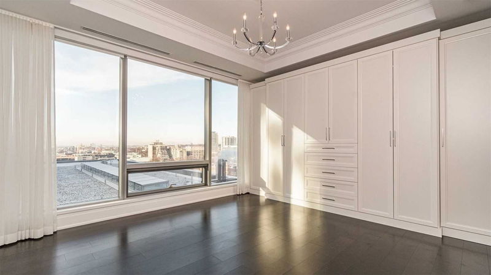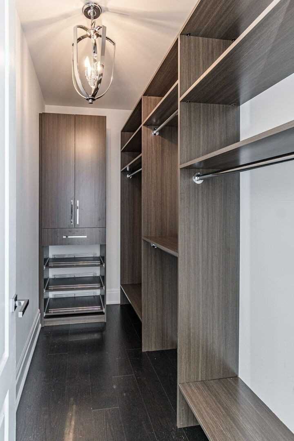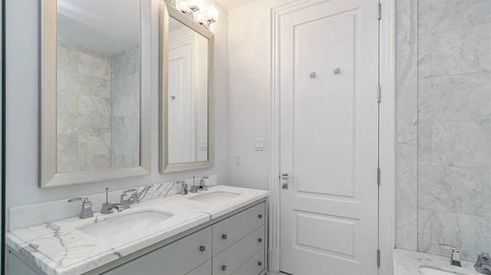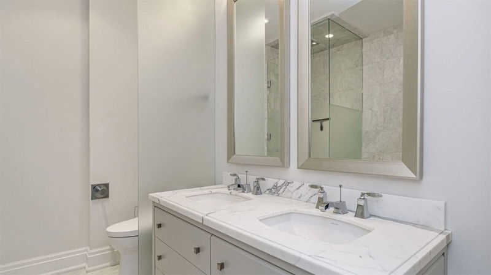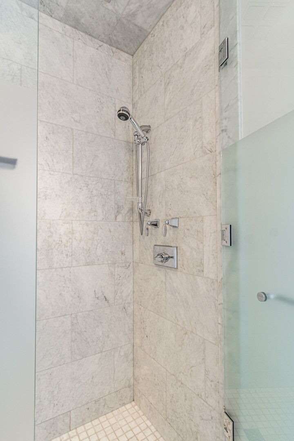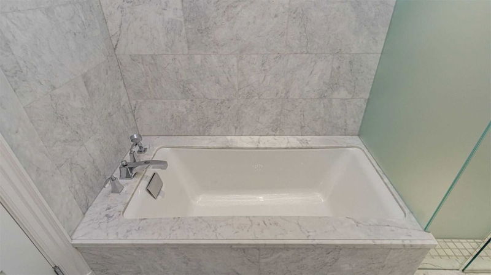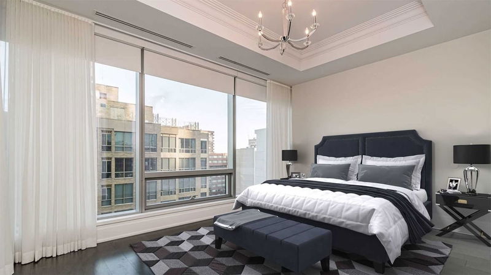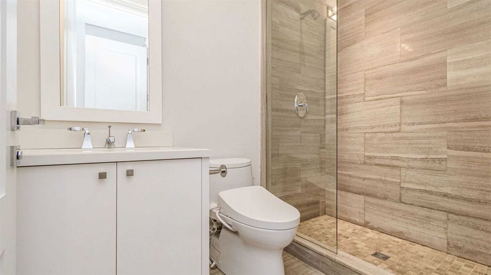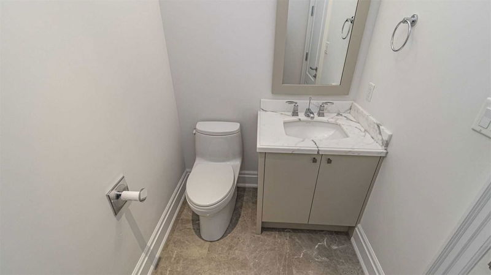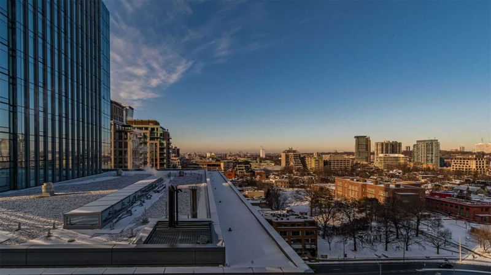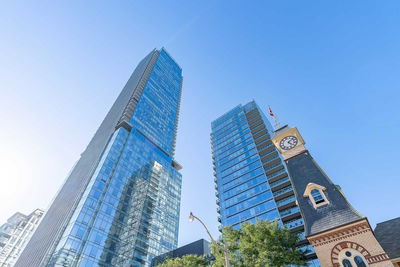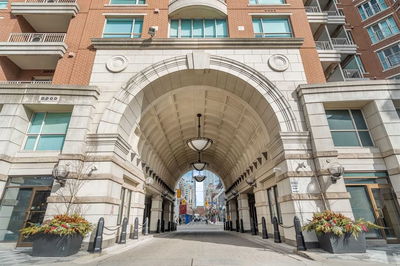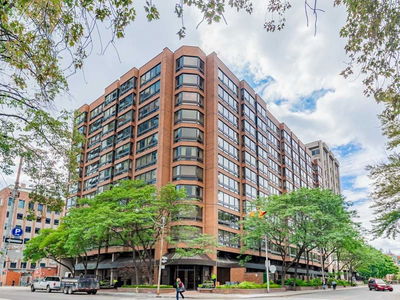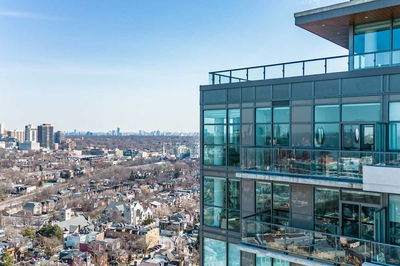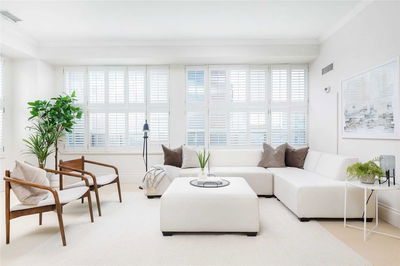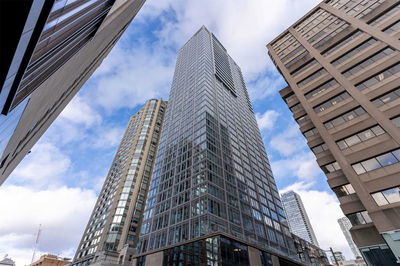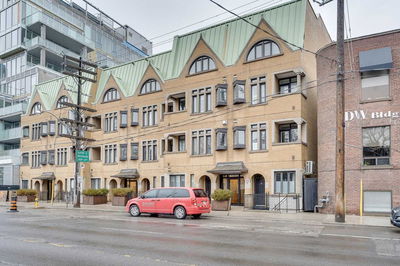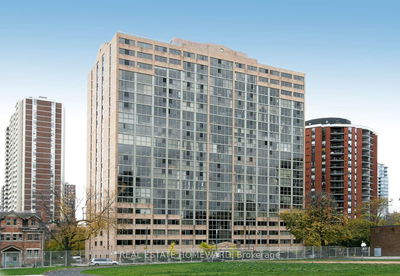Corner Suite In Prestigious Four Seasons Private Residences Featuring 1578 Sq. Ft Split 2 Bedroom Layout, Dual En-Suite Baths, Modern White Kitchen W/ Large Centre Island, Top Of The Line Sub Zero And Miele Kitchen Appliances, Open Concept Lr/Dr, 10 Ft Ceilings, Floor To Ceiling Windows W/Lutron Motorized Shades, Stunning Nw Views, 20Ft Private Balcony, Master Retreat W/5-Pce En-Suite, Walk-In Closet Plus Wall To Wall Custom California Closets, 1 Underground Parking.
Property Features
- Date Listed: Wednesday, February 01, 2023
- Virtual Tour: View Virtual Tour for 1201-55 Scollard Street
- City: Toronto
- Neighborhood: Annex
- Full Address: 1201-55 Scollard Street, Toronto, M5R 0A1, Ontario, Canada
- Living Room: Open Concept, W/O To Balcony, Nw View
- Kitchen: Open Concept, Centre Island, B/I Appliances
- Listing Brokerage: Re/Max Escarpment Realty Inc., Brokerage - Disclaimer: The information contained in this listing has not been verified by Re/Max Escarpment Realty Inc., Brokerage and should be verified by the buyer.

