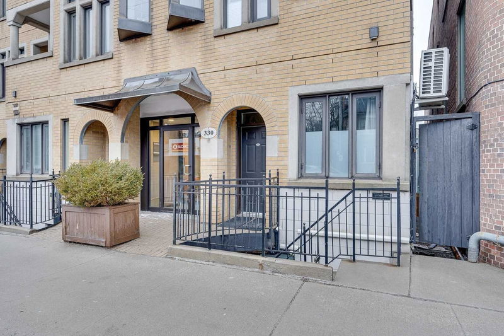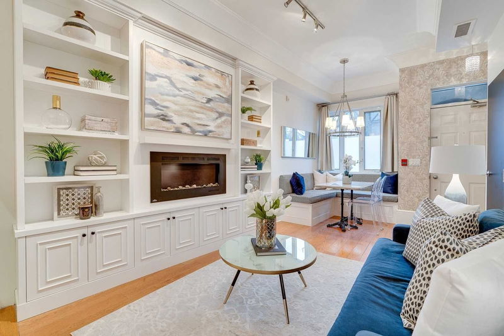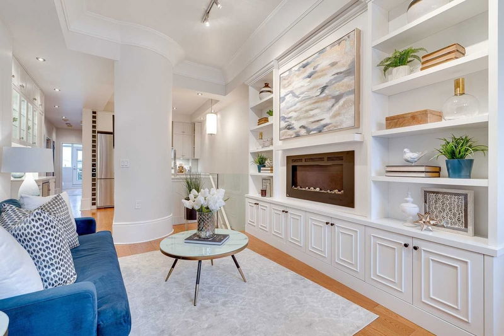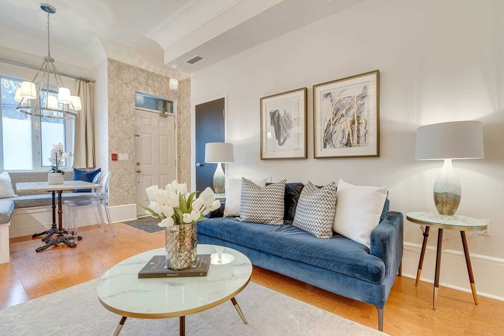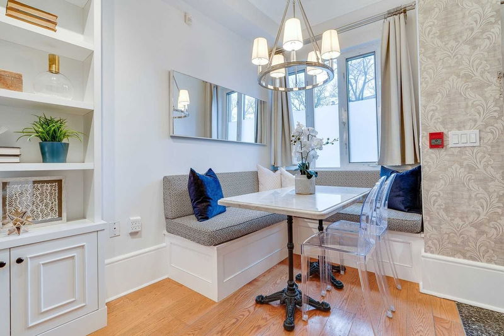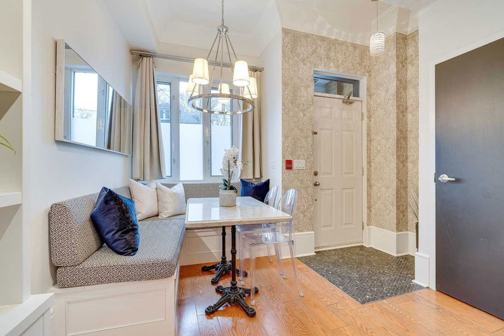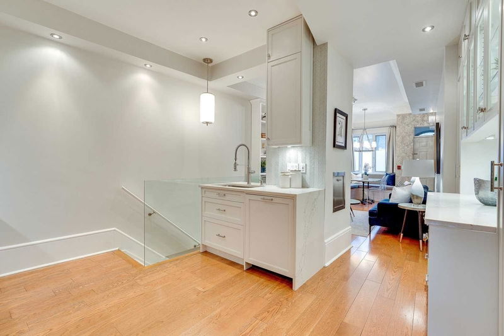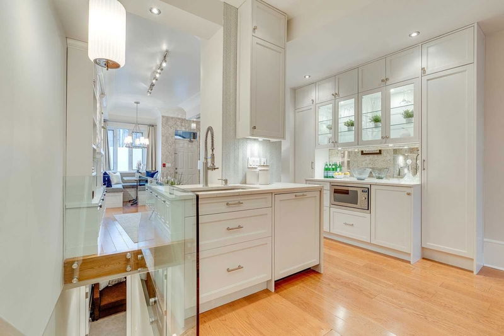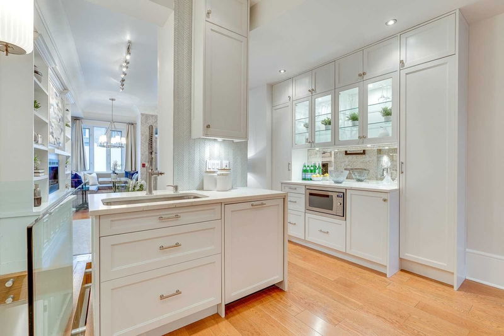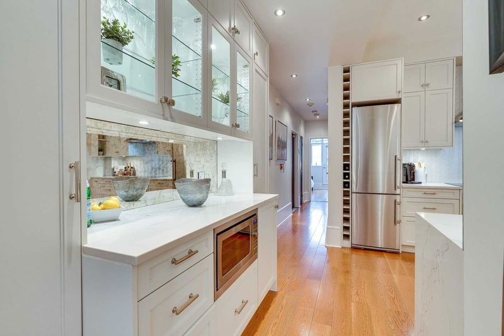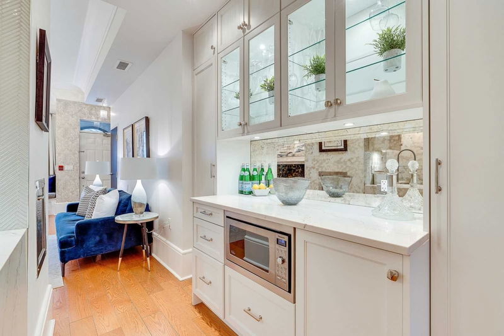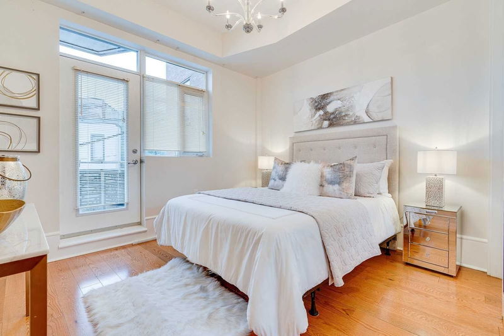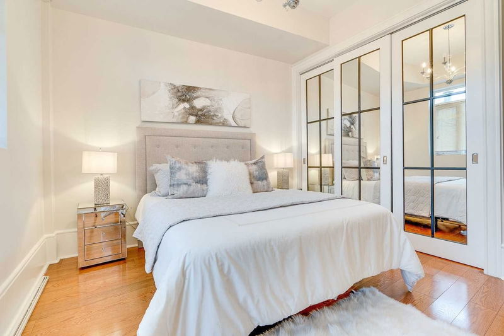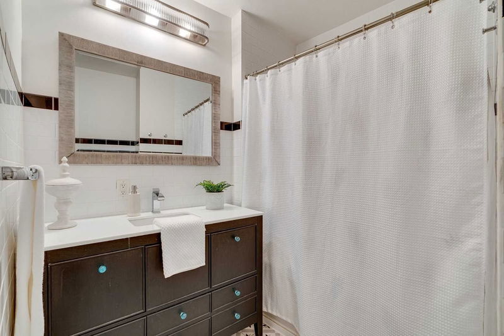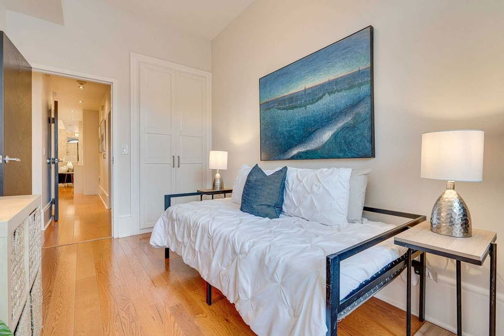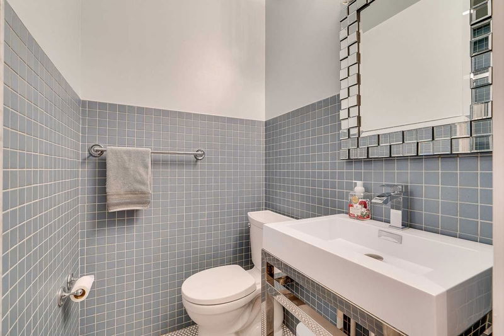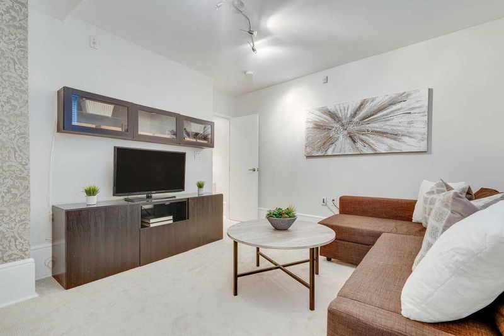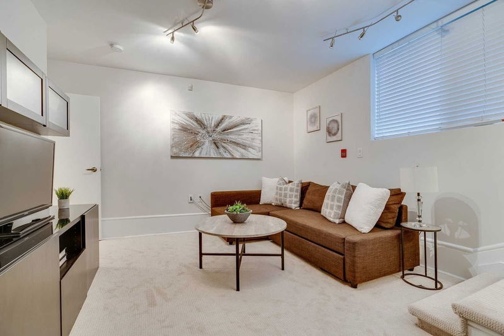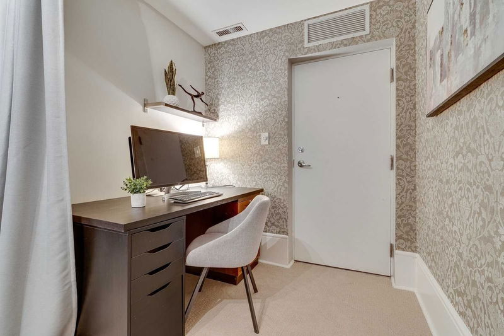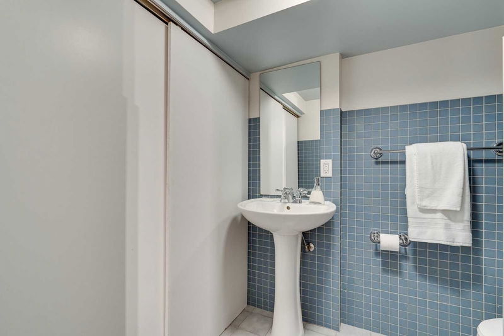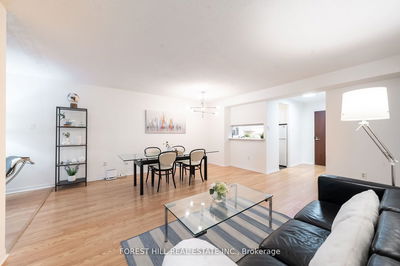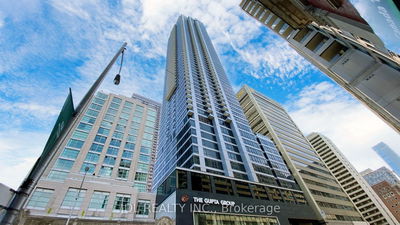A Rare Opportunity To Live In An Exceptional Boutique Condo Befitting Its Prestigious Annex/Yorkville Backdrop. Interior Design Influenced Renovations Enhance Form And Function Throughout. Bespoke Gourmet Kitchen, Stylish Built-Ins, High Ceilings And Glass Staircase Accentuate An Open Layout. Two Beds With Balcony And Three Baths. Lower Level Den/Office With A Separate Entrance And Commercial Zoning For Work Designation If Desired. Walking Distance To Rosedale And Forest Hill. Easy Access To Ttc (3 Main Subway Lines) And U Of T. High-End Stainless Steel Appliances, Covered Garage Parking And Storage. Close To Parks, Whole Foods, Shopping, Cafes And Restaurants.
Property Features
- Date Listed: Sunday, March 19, 2023
- Virtual Tour: View Virtual Tour for 101-330 Davenport Road
- City: Toronto
- Neighborhood: Annex
- Full Address: 101-330 Davenport Road, Toronto, M5R 1K6, Ontario, Canada
- Living Room: Hardwood Floor, Open Concept
- Kitchen: Hardwood Floor, Modern Kitchen, Stainless Steel Appl
- Listing Brokerage: Cloud Realty, Brokerage - Disclaimer: The information contained in this listing has not been verified by Cloud Realty, Brokerage and should be verified by the buyer.



