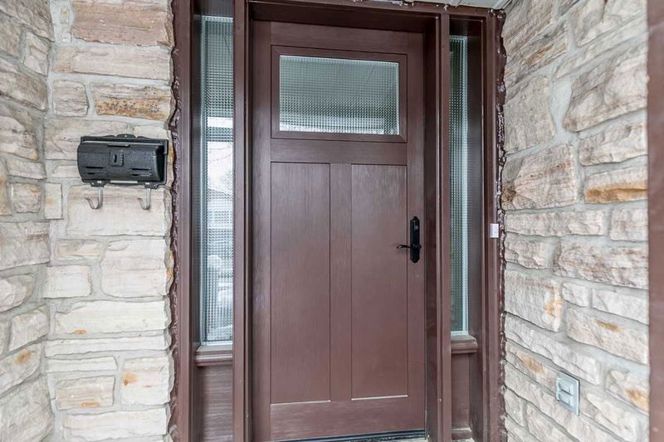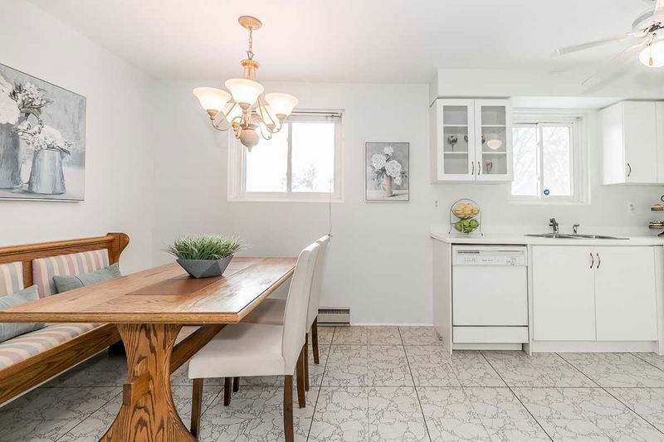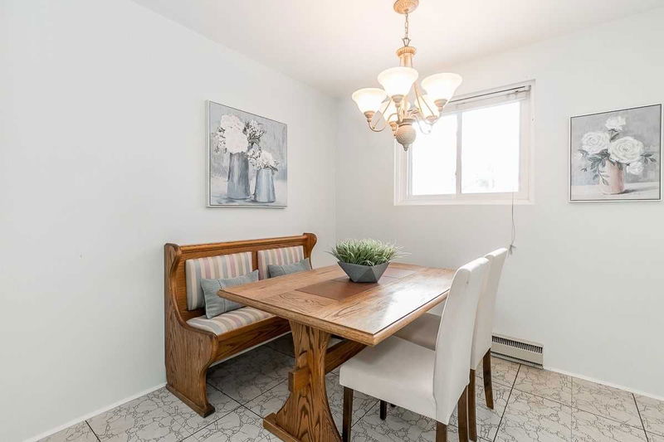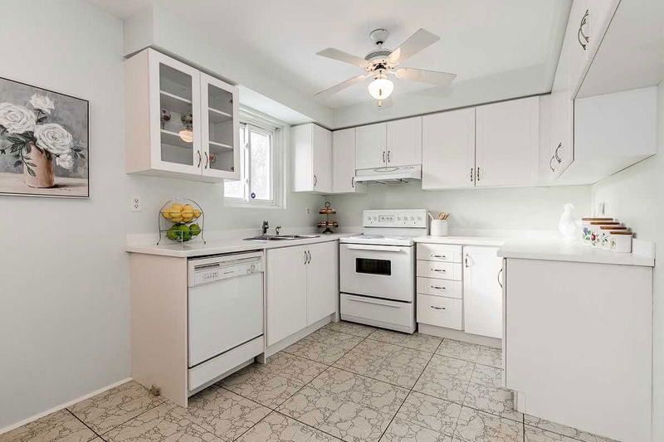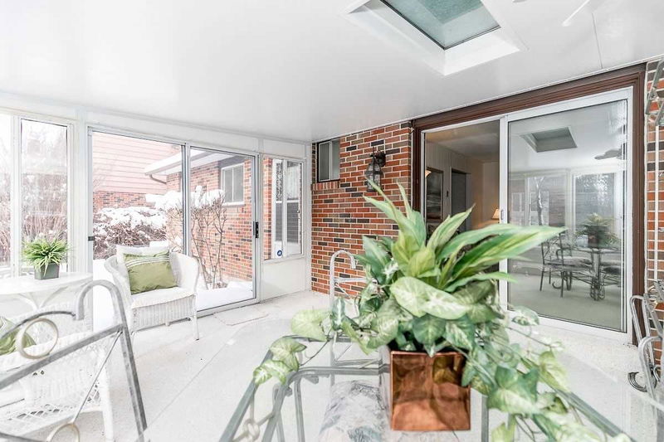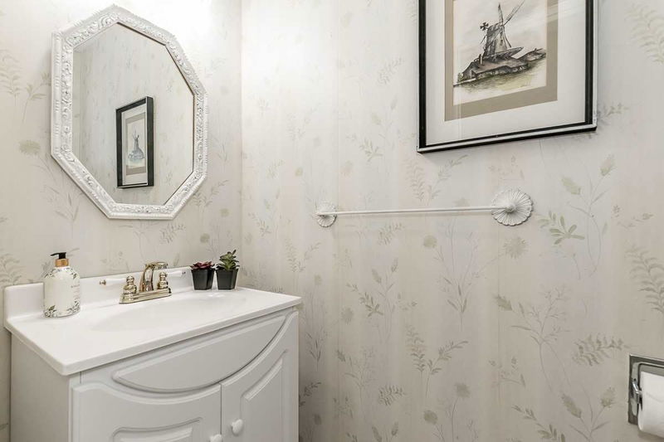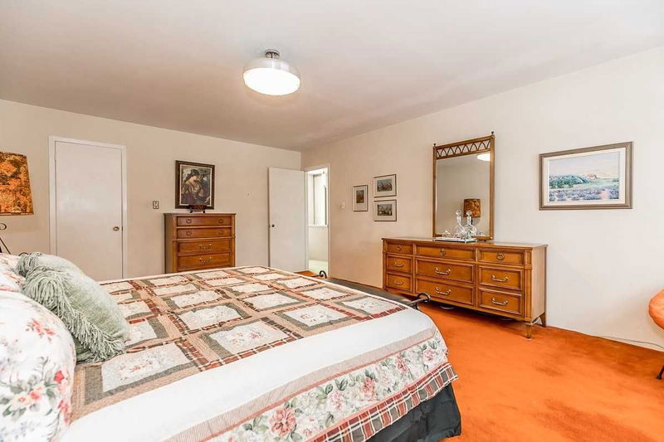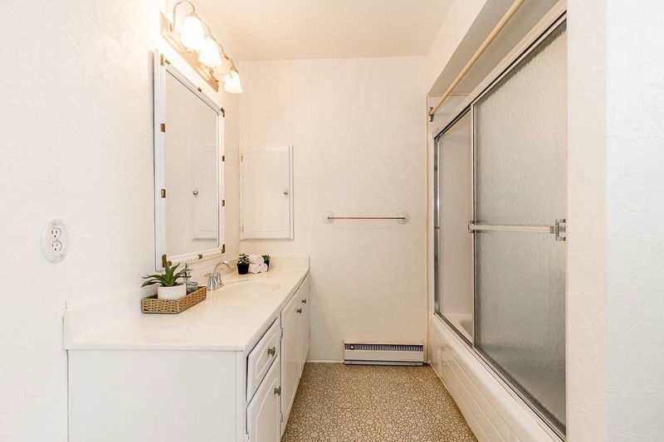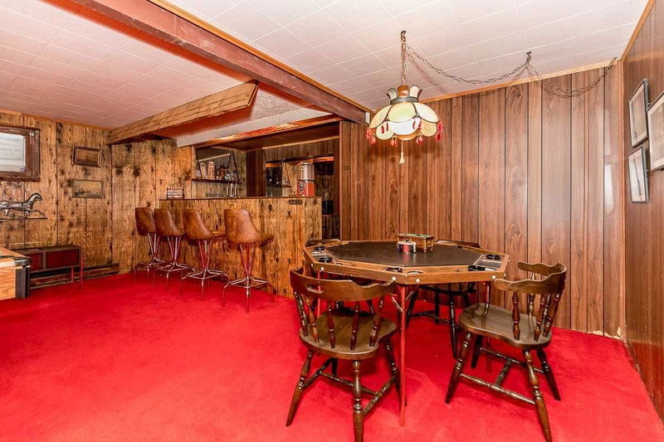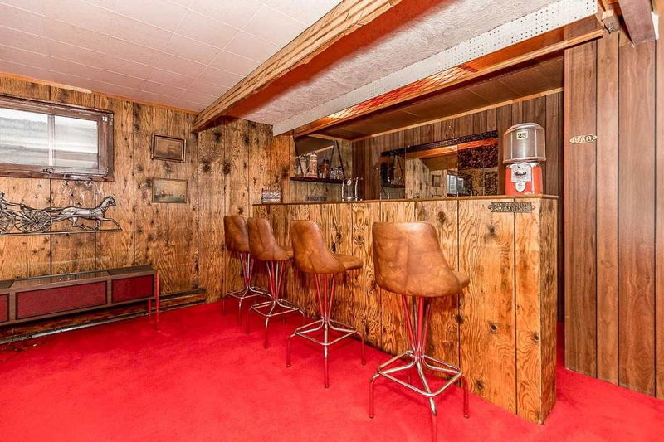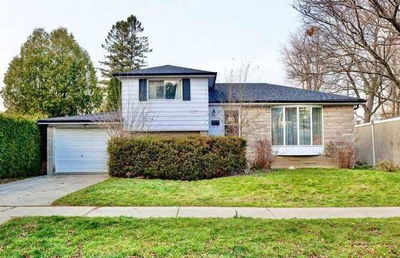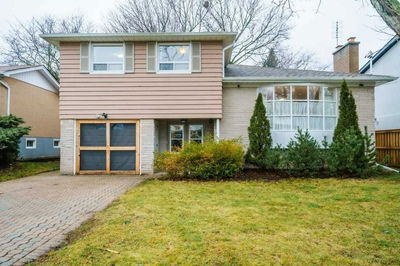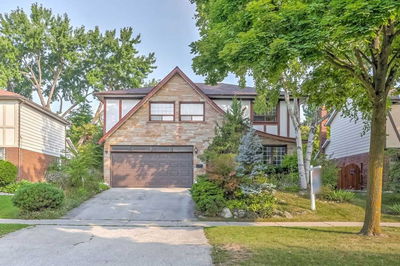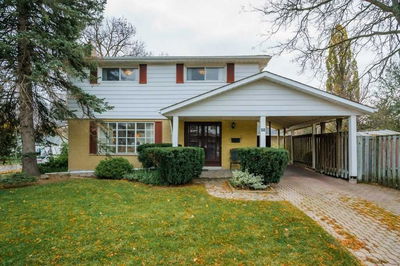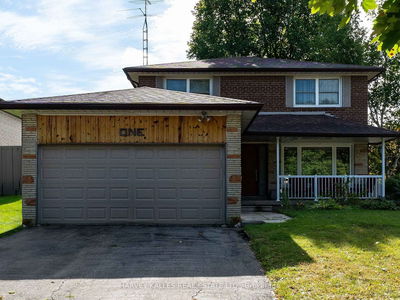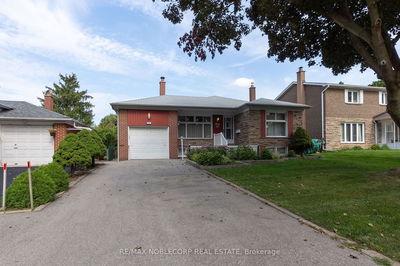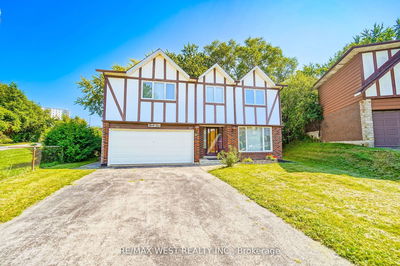This Amazing Home Is Ready For Your Personal Touch! Fantastic, Bright And Spacious Four Bedroom Home Is Awaiting Your Sweat Equity And Creativity! Amazing Location Near Transit, Shops, Parks, Schools, Seneca College, North York General Hospital, Hwy 401 And 404 And The Sheppard Subway. Generous Sized Bedrooms With Ample Closet Space. Great Main Floor Layout With Eat In Kitchen And Family Room With Walk Out To Sunroom. Enjoy The Backyard Patio And The Serenity Of The Tree Lined Yard And Additional Storage In The Garden Shed. Do Not Miss This Opportunity!
Property Features
- Date Listed: Friday, February 03, 2023
- Virtual Tour: View Virtual Tour for 60 Angus Drive
- City: Toronto
- Neighborhood: Don Valley Village
- Major Intersection: Finch And Leslie
- Full Address: 60 Angus Drive, Toronto, M2J2X1, Ontario, Canada
- Living Room: Broadloom, Bay Window
- Kitchen: Linoleum, Eat-In Kitchen
- Family Room: Broadloom, Fireplace, W/O To Sunroom
- Listing Brokerage: Keller Williams Realty Centres, Brokerage - Disclaimer: The information contained in this listing has not been verified by Keller Williams Realty Centres, Brokerage and should be verified by the buyer.


