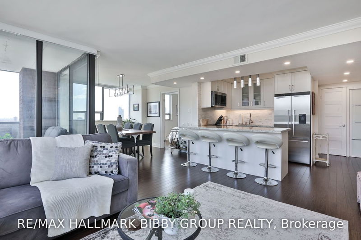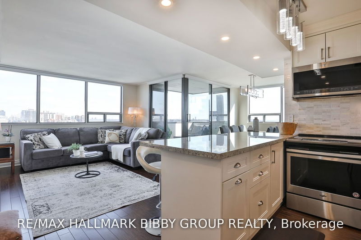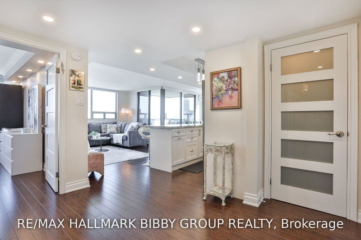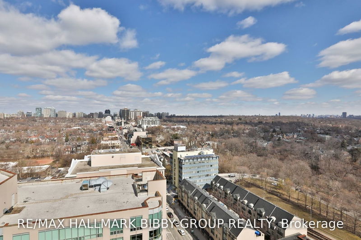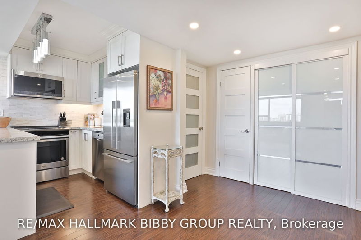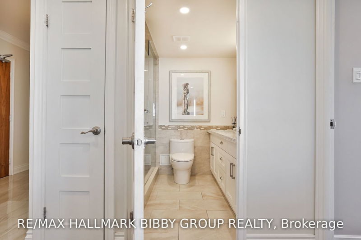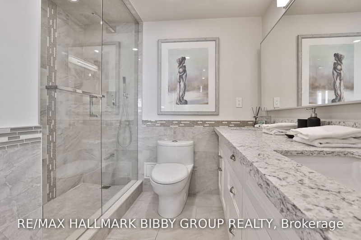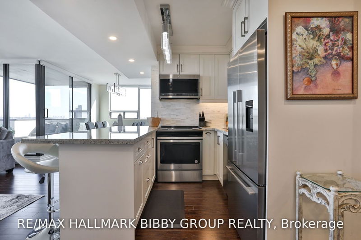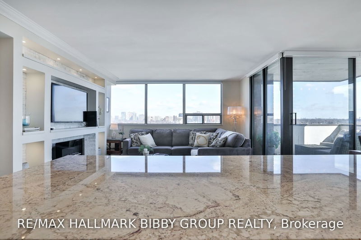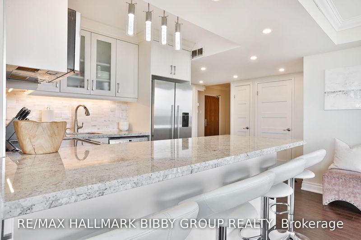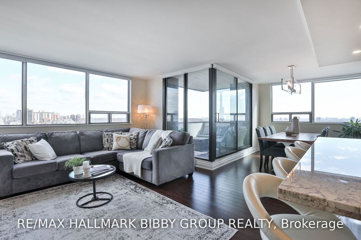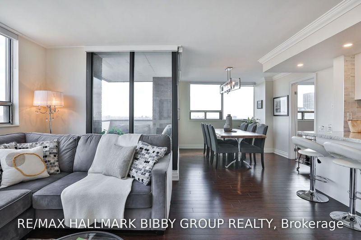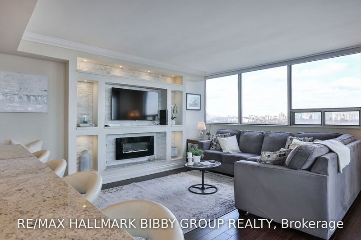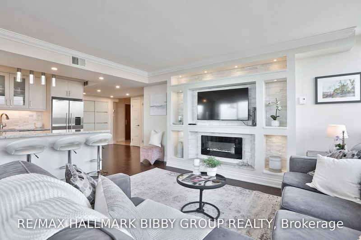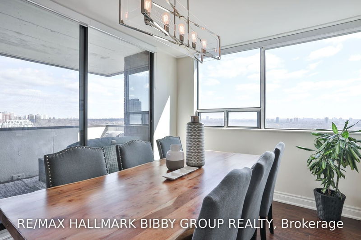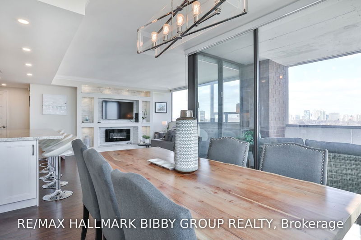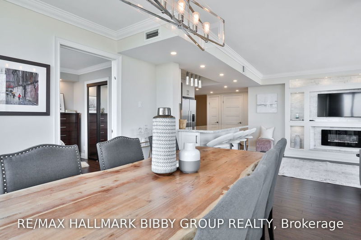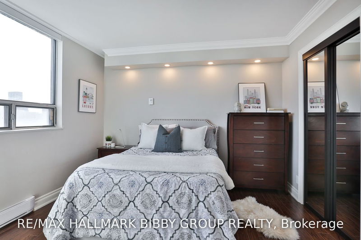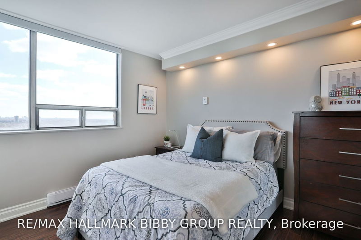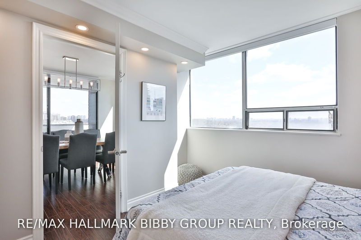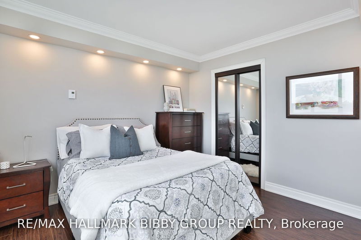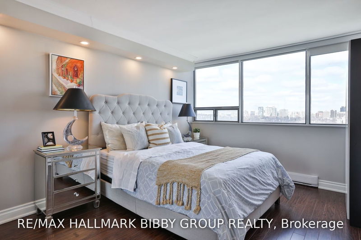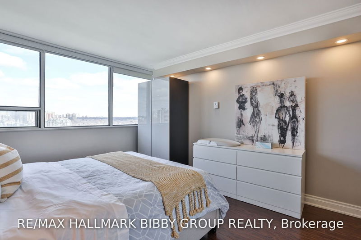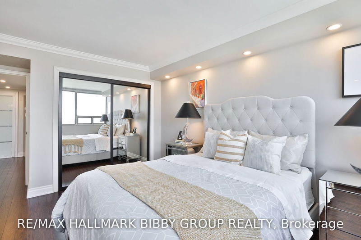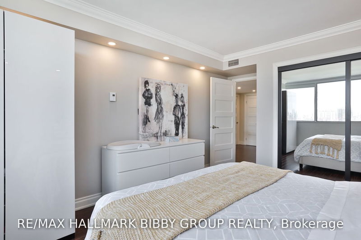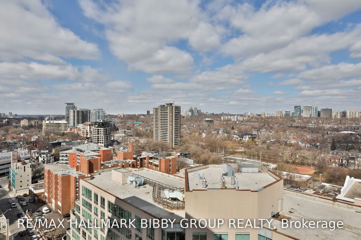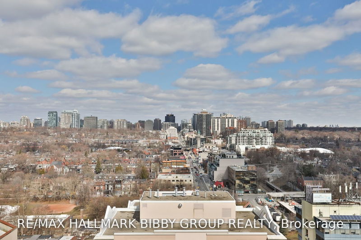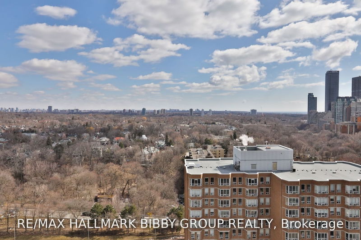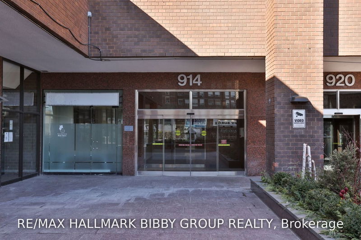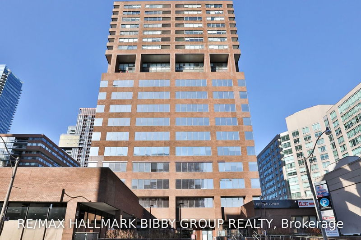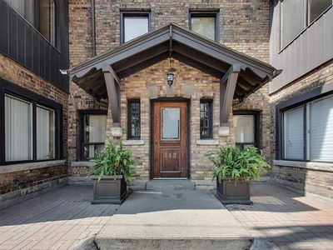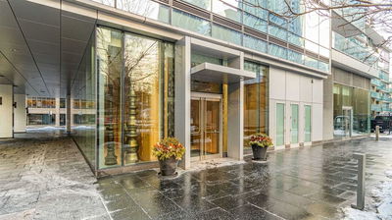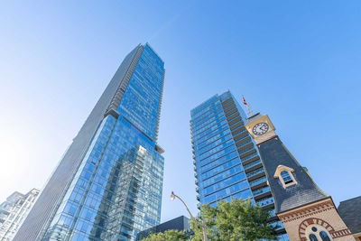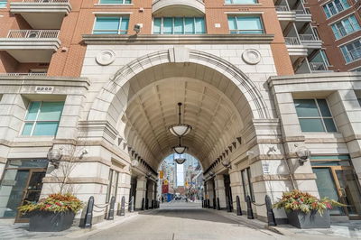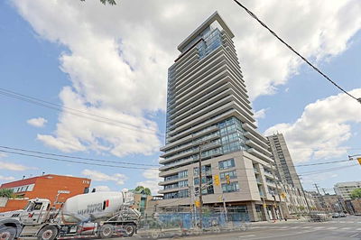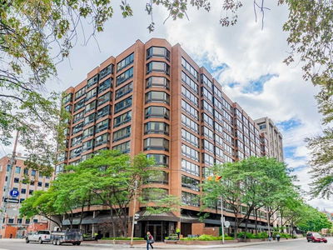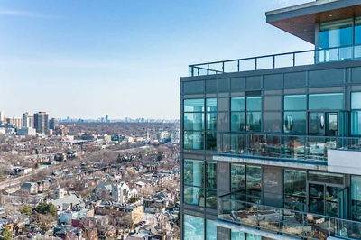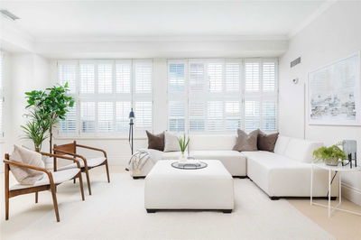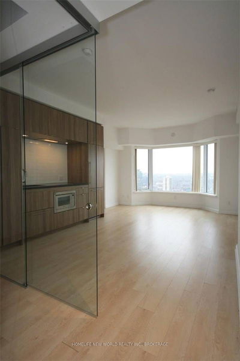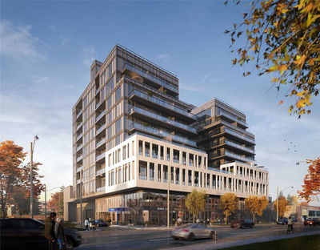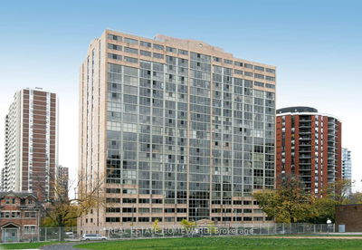A Phenomenal Opportunity To Enjoy Spectacular Views From A Spacious Luxurious Suite! This Fully Renovated Two Bedroom Dwelling Features A Fully Equipped Custom Kitchen Complimented By An Oversized Breakfast Bar Opened To A Grand Living Space. Windows Throughout Provide This Corner Suite With A Plethora Of Natural Light & Panoramic Views Overlooking Rosedale And The Don Valley. Expansive Bedrooms In A Split Layout Of Approx 1000-Sqft Of Living Space Complimented By Well Appointed Crown Moulding And Beautiful Laminate Flooring. An Opulent Bathroom Fitted With" His & Hers" Vanity-Sink Combination Paired With A Custom Shower Space. Separate Dining Room Is A Hosts Paradise Made For A Full Dining Experience With A Perfectly Placed Walkout. Steps To Ramsden Park, Yorkville & Summerhill Shopping, Cafe's, Restos, Transit Lines And Mins To Dvp
Property Features
- Date Listed: Friday, March 31, 2023
- City: Toronto
- Neighborhood: Annex
- Major Intersection: Yonge & Davenport
- Full Address: 1711-914 Yonge Street, Toronto, M4W 3C8, Ontario, Canada
- Kitchen: Modern Kitchen, Breakfast Bar, Stainless Steel Appl
- Living Room: North View, Laminate, Large Window
- Listing Brokerage: Re/Max Hallmark Bibby Group Realty - Disclaimer: The information contained in this listing has not been verified by Re/Max Hallmark Bibby Group Realty and should be verified by the buyer.

