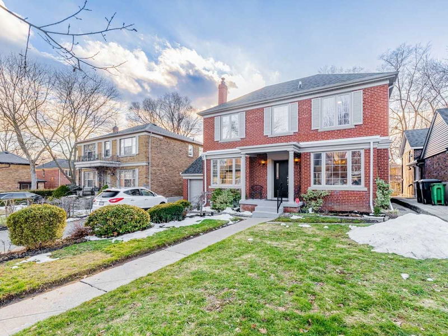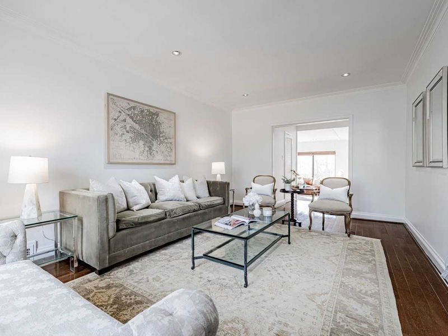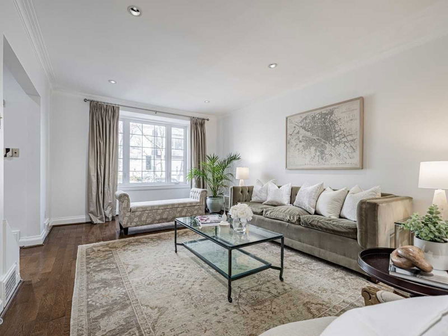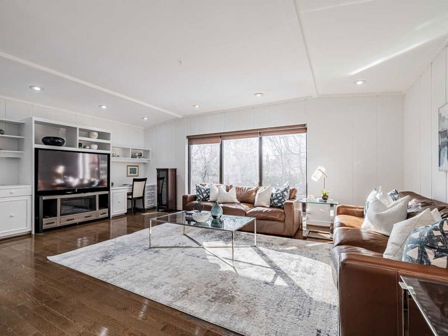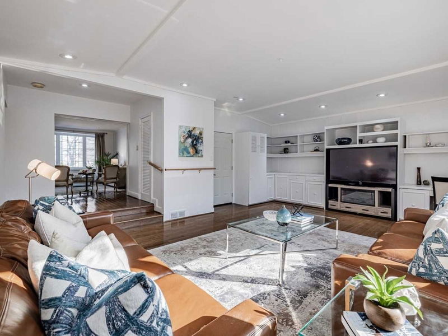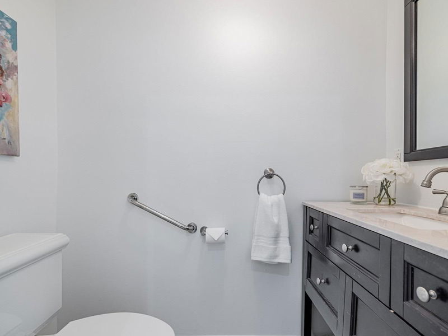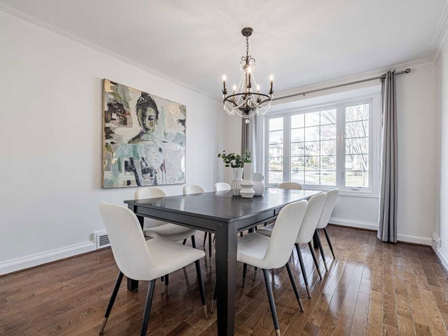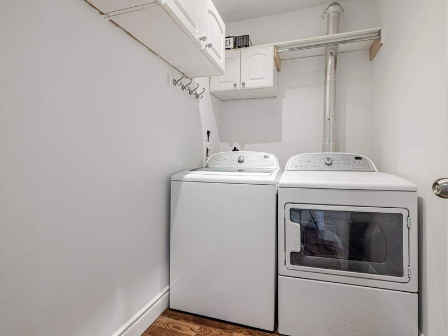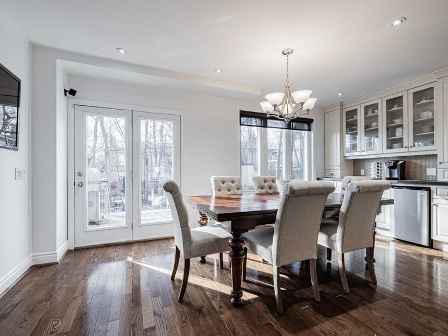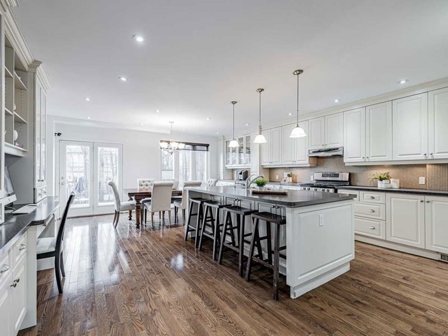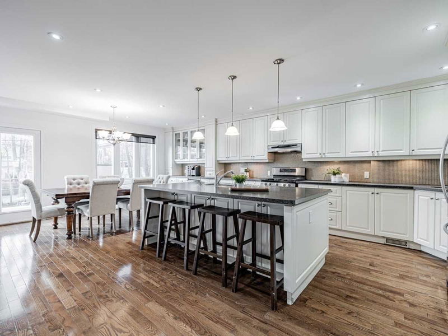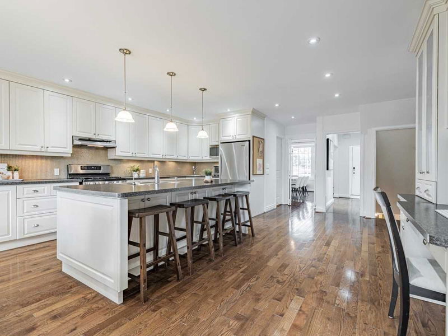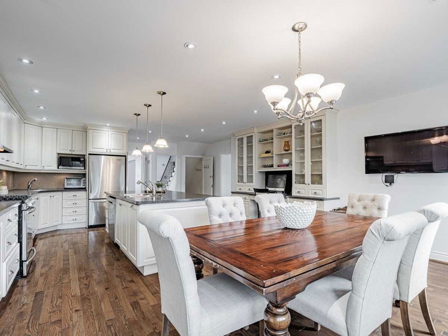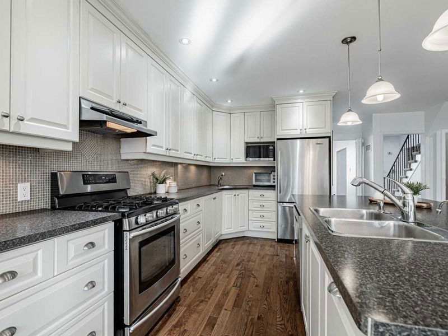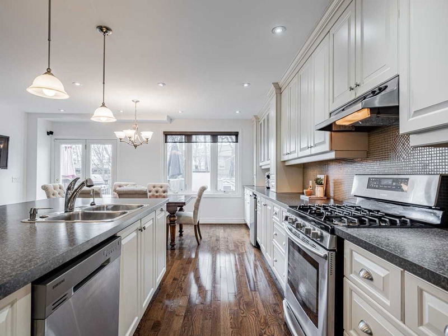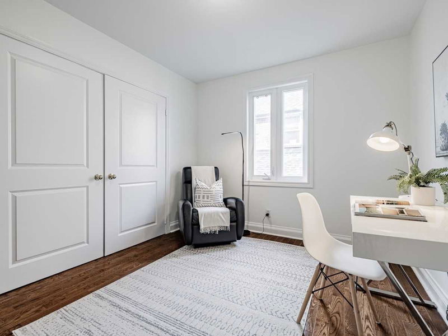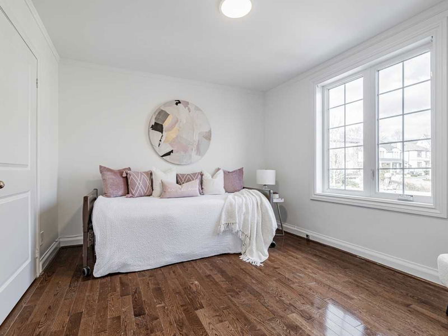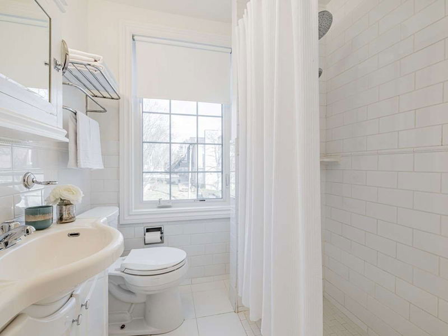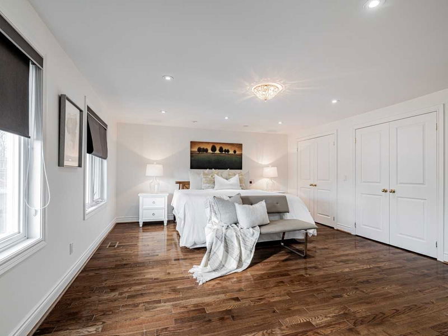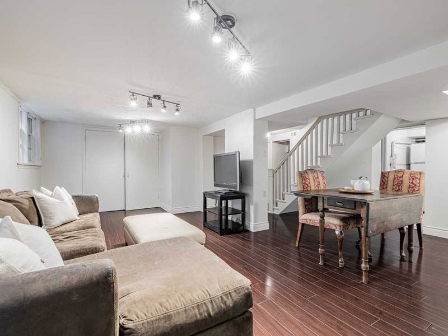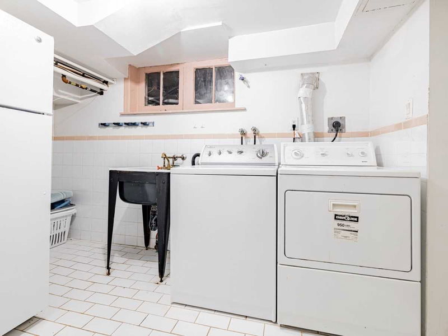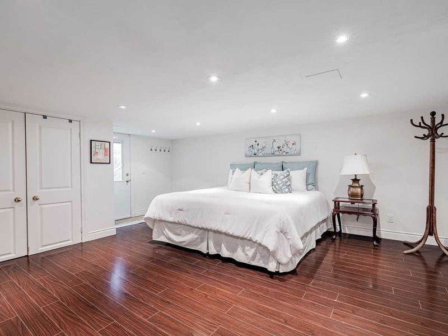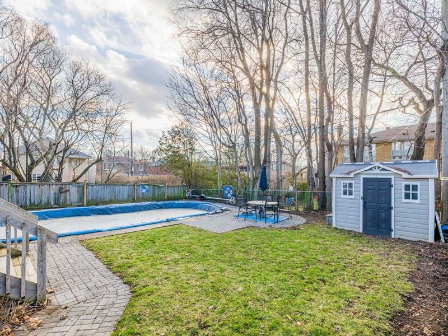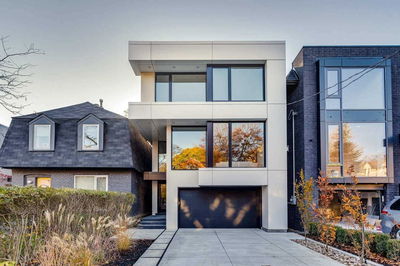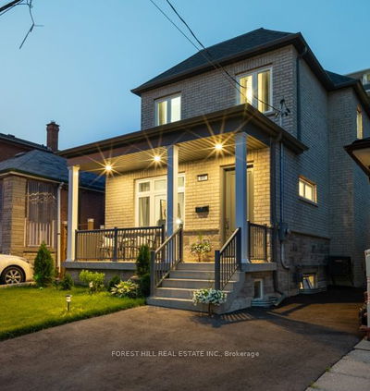Here Is Your Chance To Live In The Vibrant Upper Forest Hill Area! Centre Hall 4+1 Bd + 5 Bth Family Home Features An Updated Primary Bdrm, Spacious Family Room With A Powder Room & A Large Open Kitchen With An Office Nook, Center Island, & Breakfast Area. Perfect Home For A Growing Family Or Couple That Loves To Host/Entertain. Spacious Basement Suite With Separate Entrance & Laundry. Big Backyard With An In-Ground Pool & Deck With A Walk-Out From The Kitchen.
Property Features
- Date Listed: Tuesday, February 14, 2023
- City: Toronto
- Neighborhood: Forest Hill North
- Major Intersection: Eglinton Ave. & Bathurst St.
- Living Room: Hardwood Floor, Crown Moulding, Pot Lights
- Kitchen: Hardwood Floor, Stone Counter, B/I Desk
- Family Room: Hardwood Floor, Pot Lights, W/O To Garage
- Listing Brokerage: Harvey Kalles Real Estate Ltd., Brokerage - Disclaimer: The information contained in this listing has not been verified by Harvey Kalles Real Estate Ltd., Brokerage and should be verified by the buyer.


