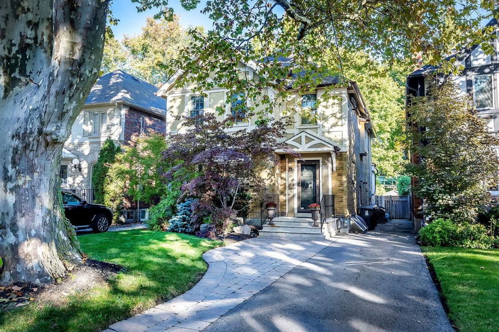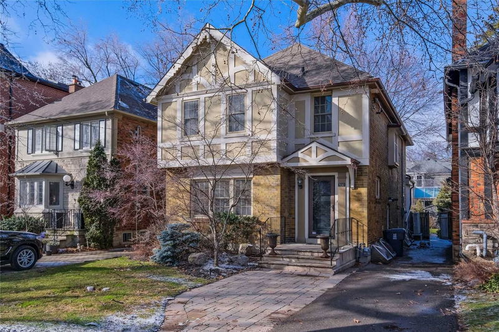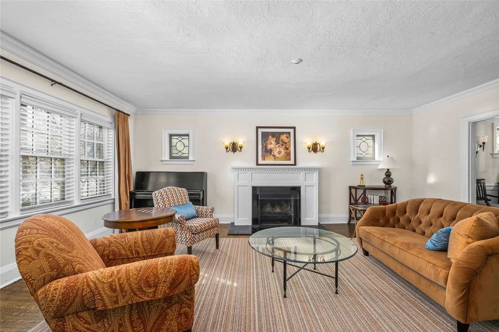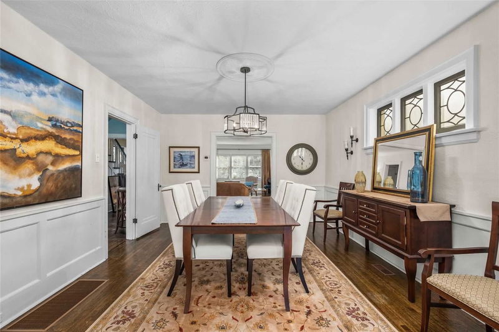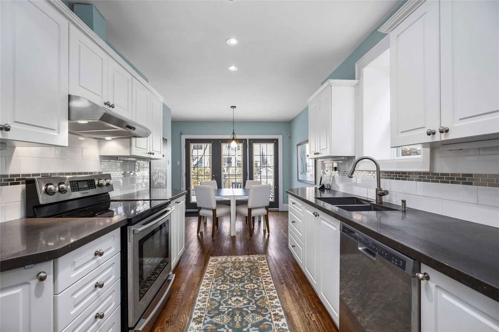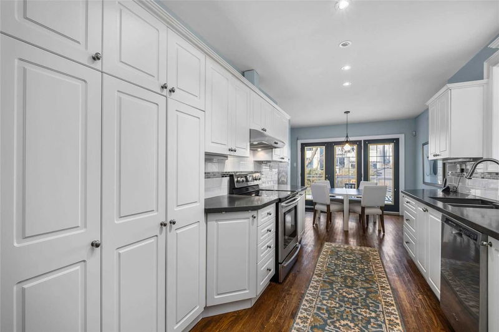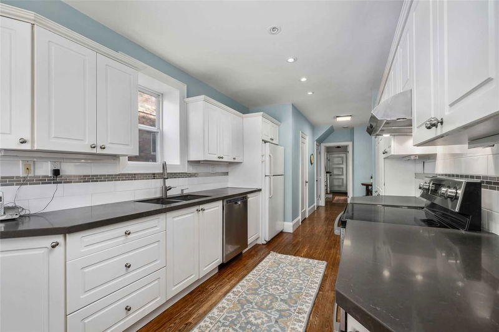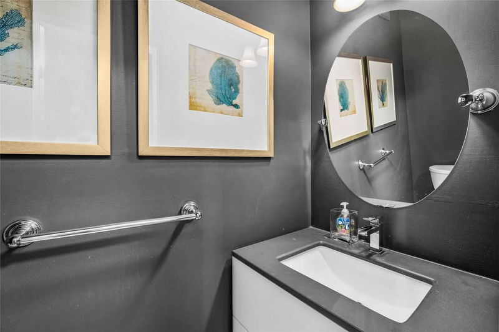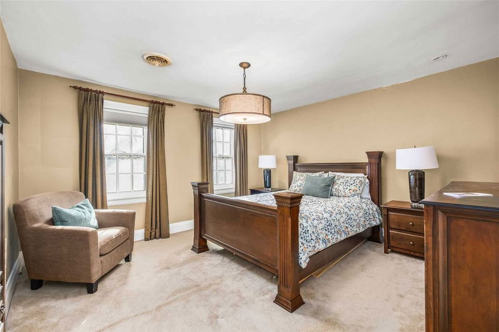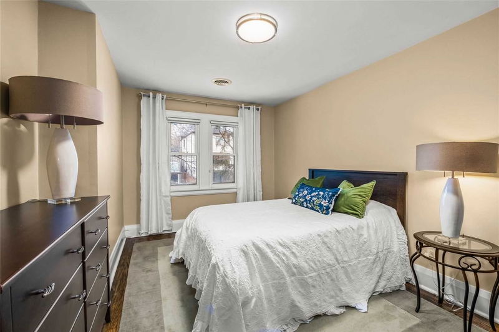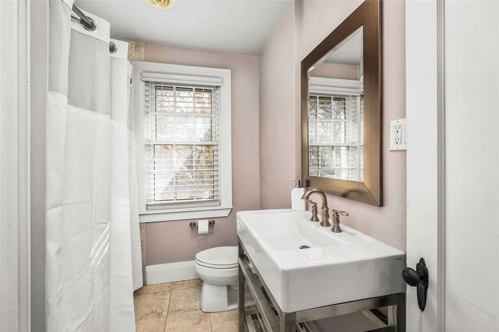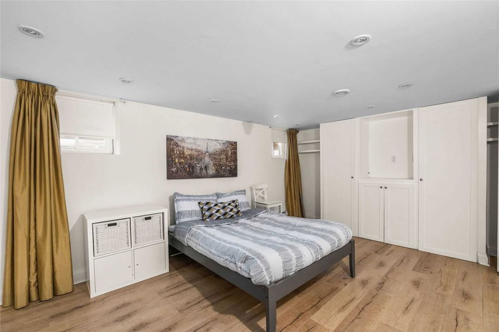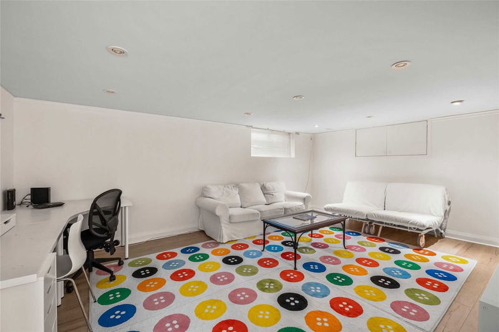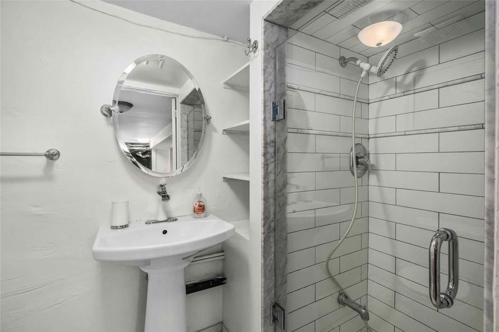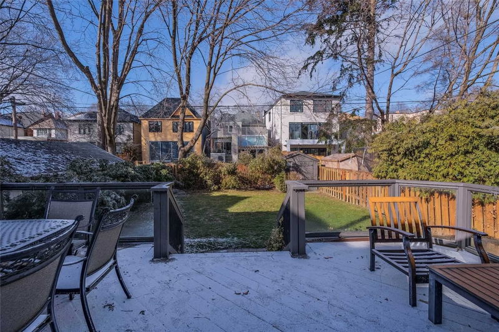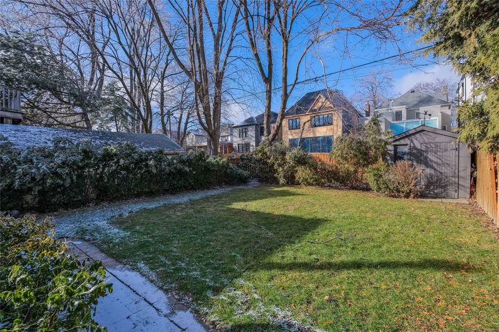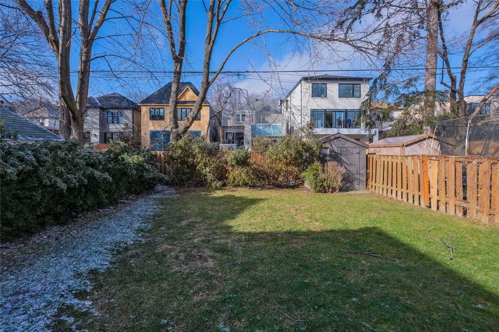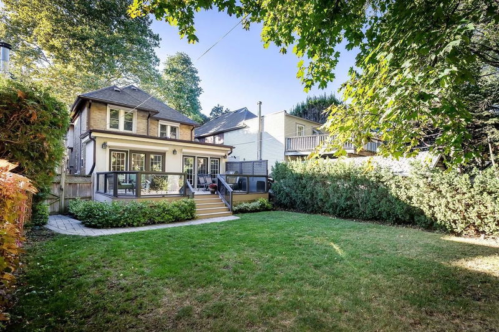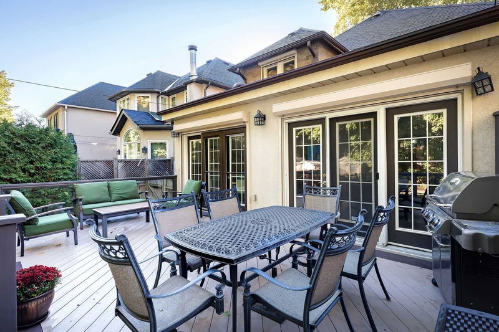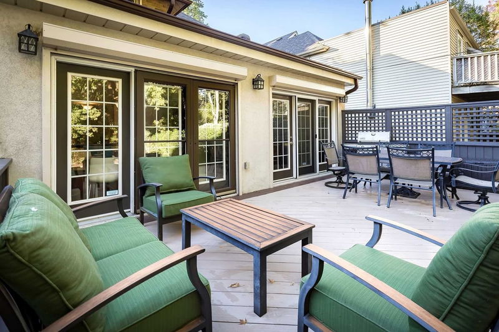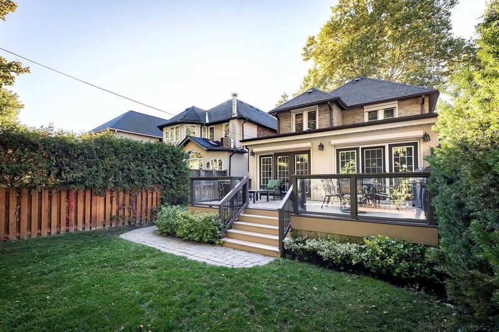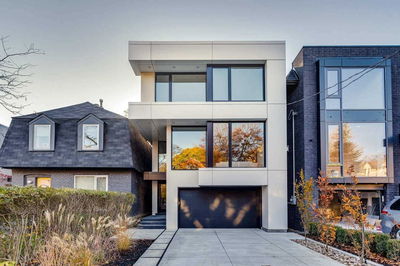Great Opportunity To Live On This Prime Street. Spacious Family Home With Main Floor Family Room, Powder Room, And Large Kitchen With Breakfast Area. 4 Bedrooms On Second Floor! Finished Basement With 5th Bedroom And Recreation Room. Large Crawl Space Under Family Room Addition For Plenty Of Storage. Large Lot With Private Drive! You Will Love This House!!
Property Features
- Date Listed: Monday, February 20, 2023
- Virtual Tour: View Virtual Tour for 530 St Clements Avenue
- City: Toronto
- Neighborhood: Forest Hill North
- Major Intersection: Caldow / Castlewood
- Full Address: 530 St Clements Avenue, Toronto, M5N 1M4, Ontario, Canada
- Living Room: Hardwood Floor, Fireplace
- Kitchen: Renovated, Eat-In Kitchen, W/O To Deck
- Family Room: Broadloom, W/O To Deck
- Listing Brokerage: Forest Hill Real Estate Inc., Brokerage - Disclaimer: The information contained in this listing has not been verified by Forest Hill Real Estate Inc., Brokerage and should be verified by the buyer.

