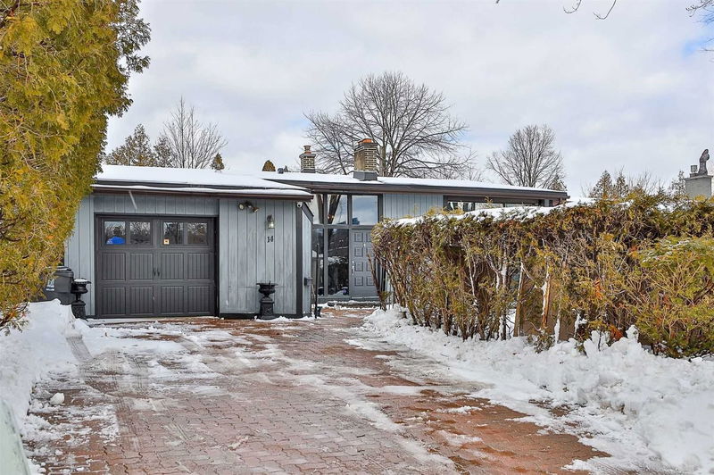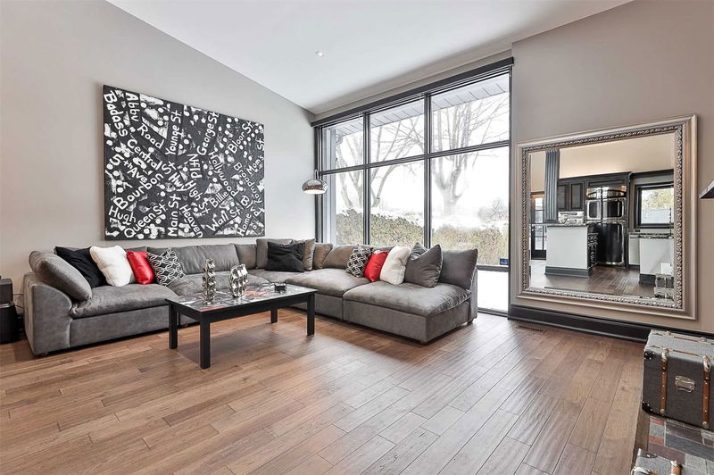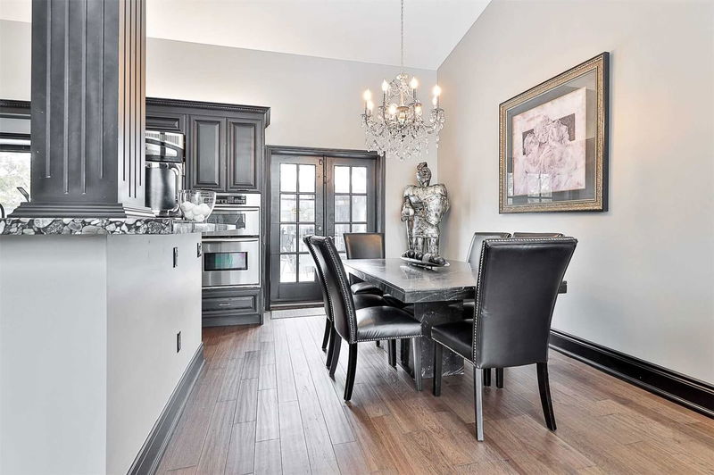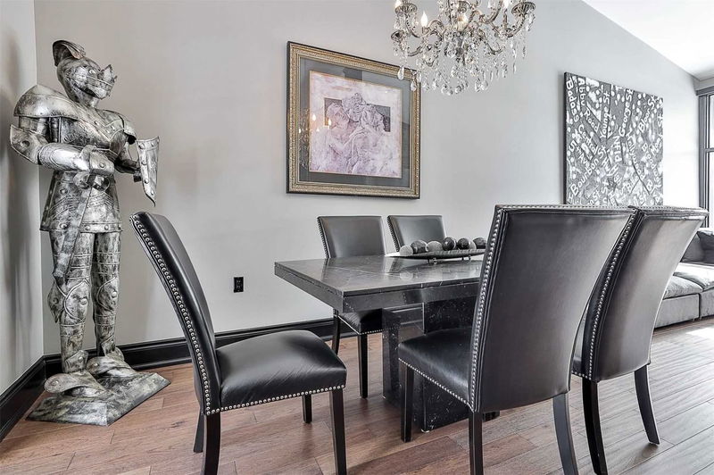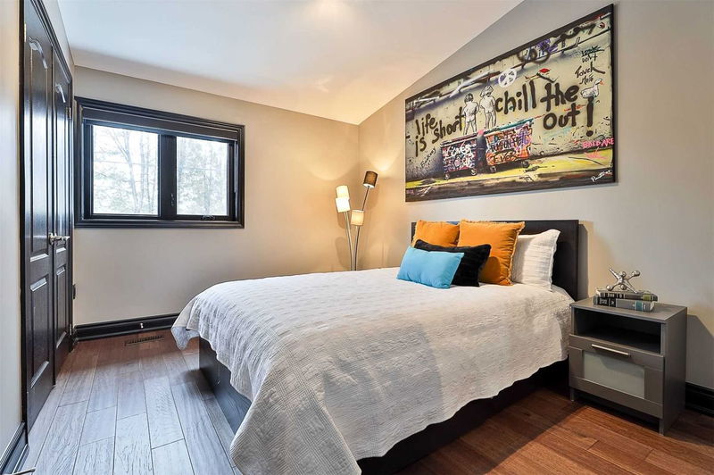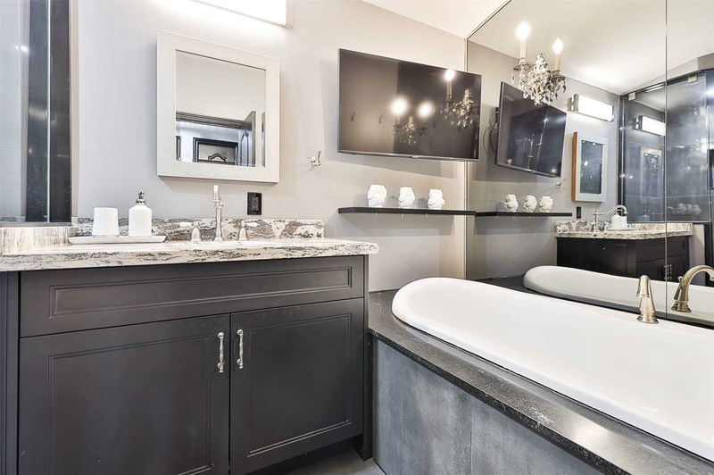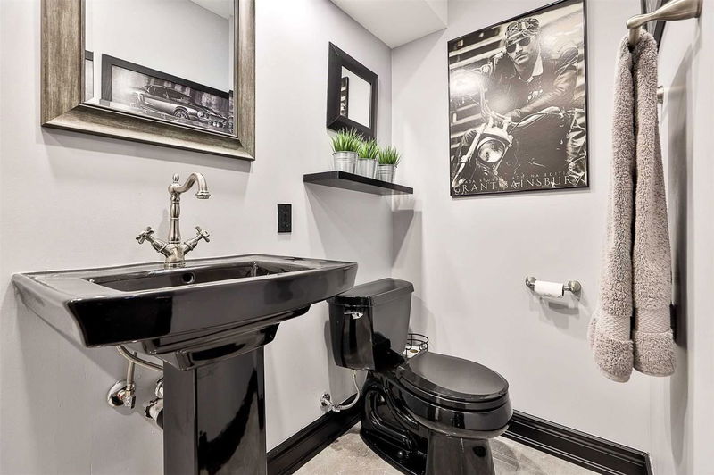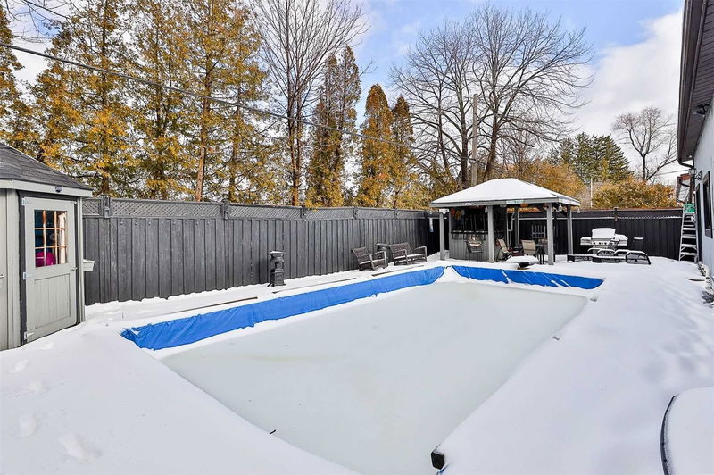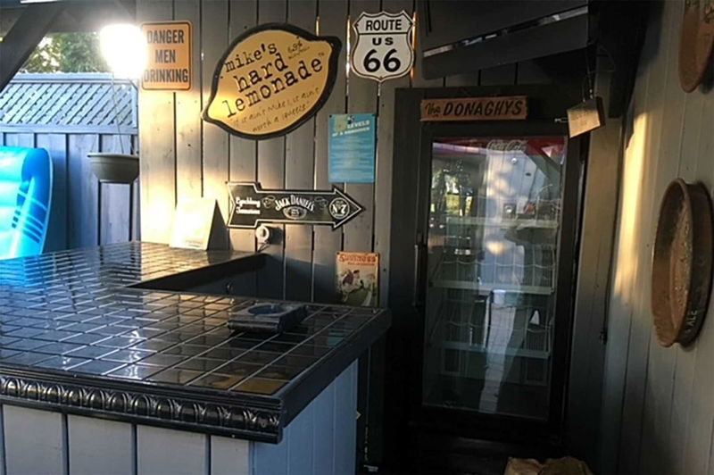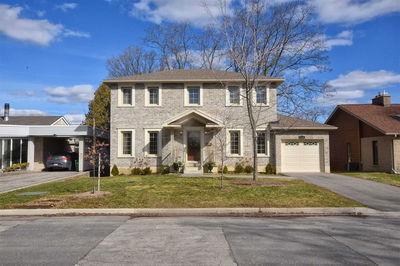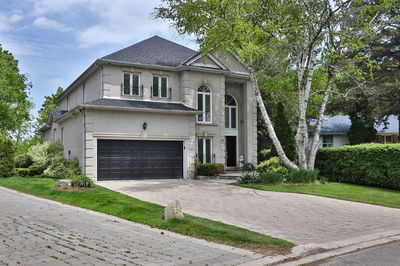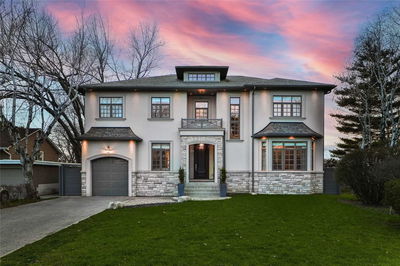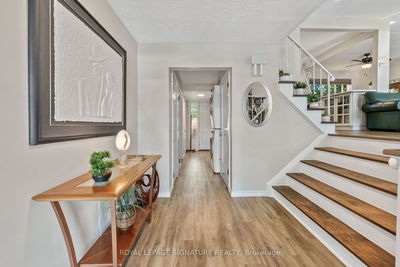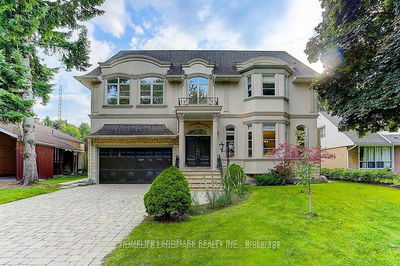This Mid-Century Contemporary Home Is A Perfect Blend Of Classic Design And Modern Amenities. Built In 1959, It Has Been Totally Renovated In 2021, Without Losing Its Original Sought-After Design. The Open Concept Living Space Boasts 18 Ft Ceilings, Floor-To-Ceiling Windows And A Chef's Kitchen, Creating A Spacious And Bright Main Floor. The Large Windows Bring The Outdoors Inside And Offer Stunning Views Of The Amazing Entertainer's Backyard, Which Features A Supersize Gazebo, An Inground Pool, And Ample Space For Outdoor Activities. The Backyard Is Perfect For Hosting Parties, And Family Gatherings. The Heated Front Foyer Overlooks A Courtyard-Type Front Garden, Offering Plenty Of Privacy And Providing Access To The Garage. The Location Is A 10+ With All The City Amenities At Your Fingertips. The Area Boasts Renowned Schools, Both Private And Public, Boutique Shopping At The "Shops At Don Mills, Easy Access To The T T C And Get In & Out Of The City Via 401 Or The D V P.
Property Features
- Date Listed: Thursday, March 02, 2023
- Virtual Tour: View Virtual Tour for 14 Greenland Road
- City: Toronto
- Neighborhood: Banbury-Don Mills
- Full Address: 14 Greenland Road, Toronto, M3C 1N2, Ontario, Canada
- Living Room: Hardwood Floor, Fireplace, Cathedral Ceiling
- Kitchen: Modern Kitchen, Granite Counter, Centre Island
- Listing Brokerage: Royal Lepage Signature Realty, Brokerage - Disclaimer: The information contained in this listing has not been verified by Royal Lepage Signature Realty, Brokerage and should be verified by the buyer.

