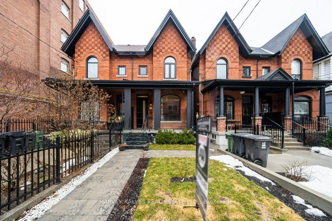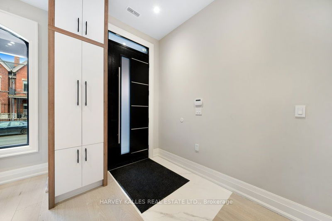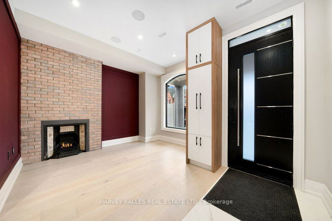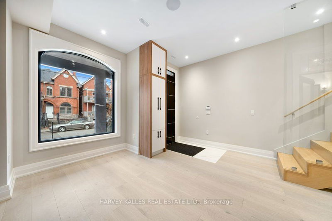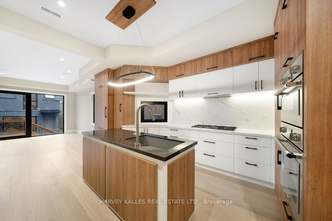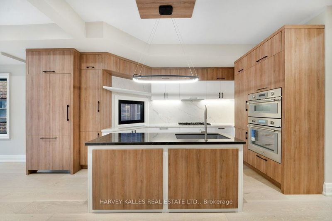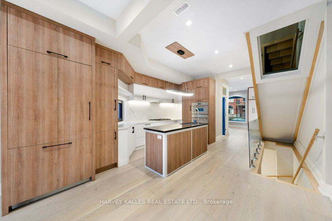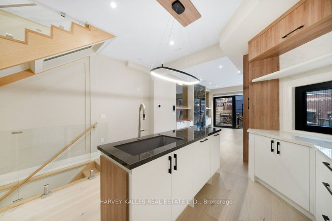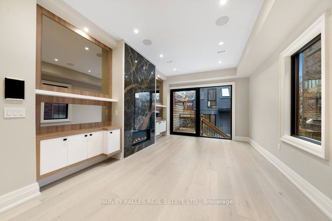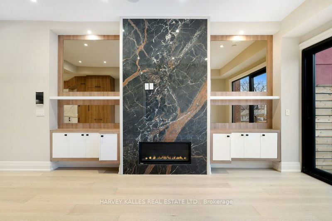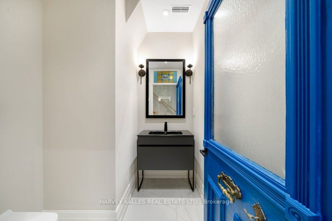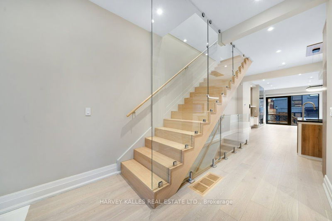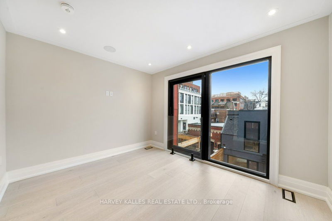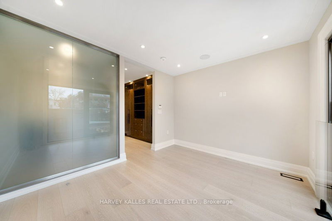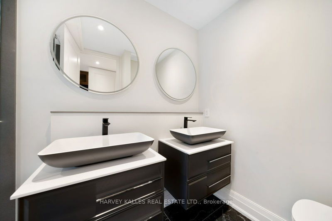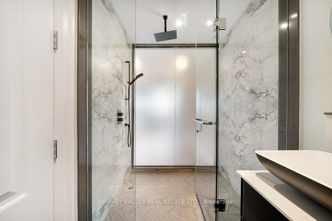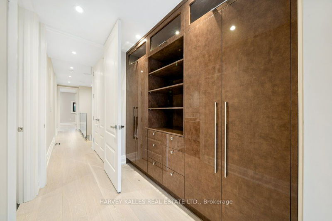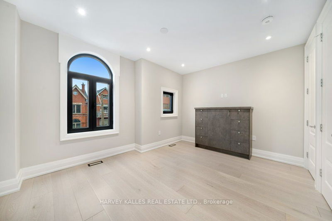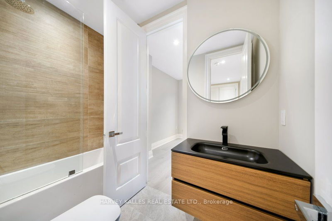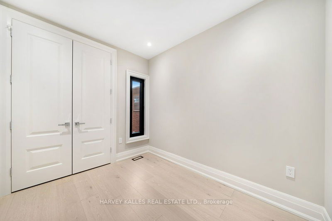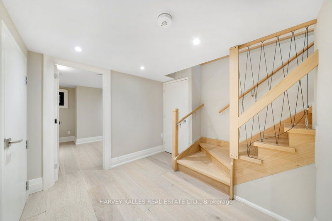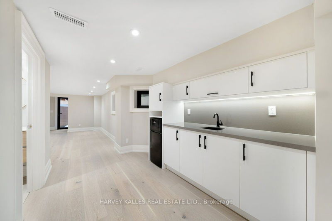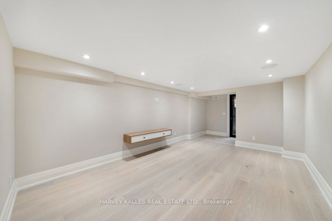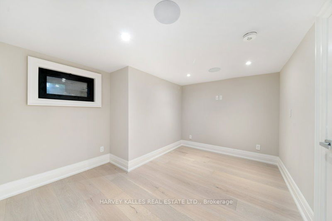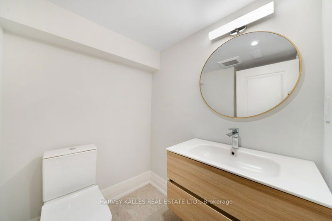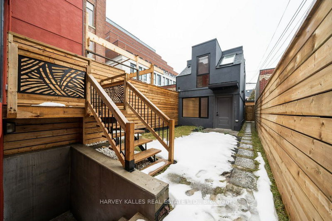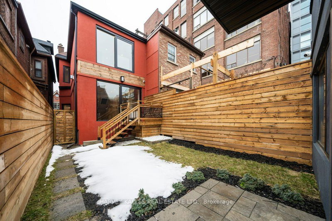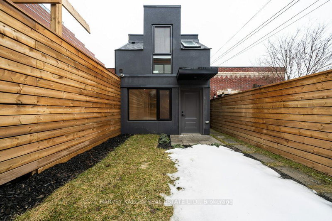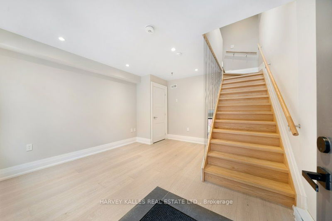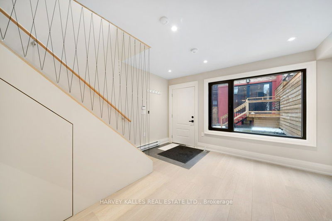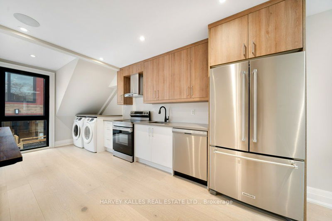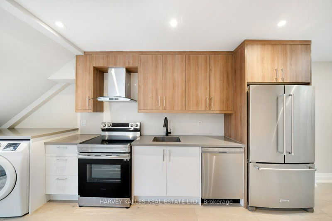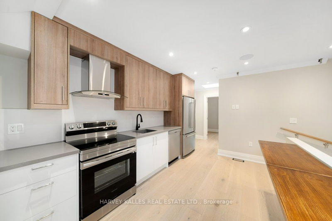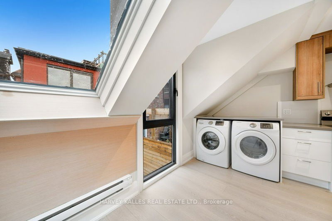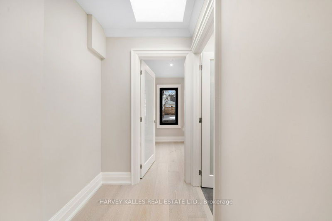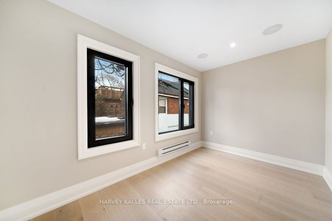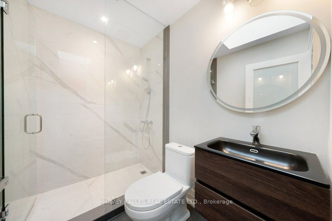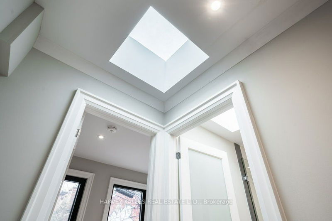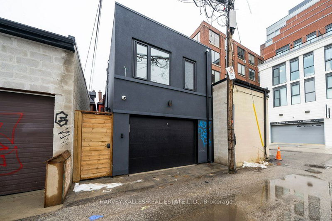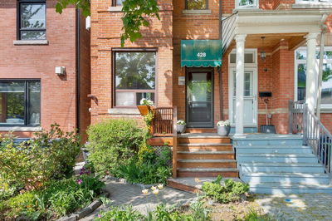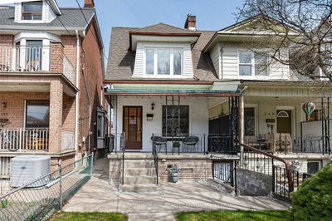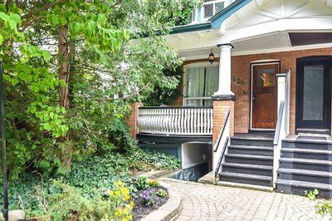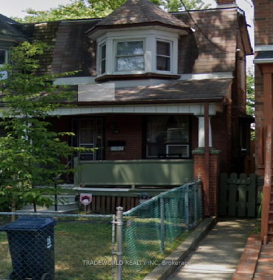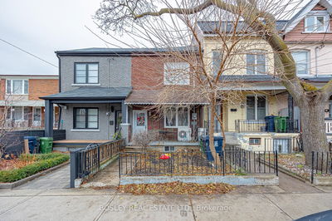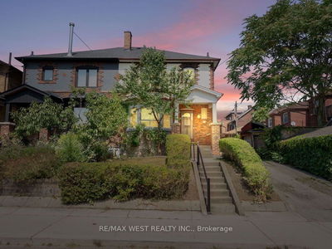Absolutely Breath-Taking Updated Victorian Semi In Little Italy! This Stunning Property Flawlessly Blends Classic Features W/ Chic Finishes In One Of Toronto's Most Cherished Communities! Eye-Catching At First Entry, W/ Welcoming Living Rm Offering Wood Burning F/P & Large Window, Leading To Open-Concept Ultra Contemporary Eat-In Kitchen W/ Integrated High-End Appl's, Gorgeous Pendant Light Fixture, & Sleek Custom Cabinetry, Seamlessly Moving Into Spacious Fam Rm W/ Custom B/I's, Gas F/P, & Expansive Sliding Dr W/O To Deck! + White Oak Hardwd Thru/O, B/I Speakers, & Powder Rm! 2nd Flr Offers Primary Suite W/ Sophisticated W/I Closet & Ensuite W/ Heated Flr That You'll Never Want To Leave! 2 Add'l Bedrms & Jack&Jill Bath W/ Heated Flr Complete The Perfect Space For Growing Fam! Lwr Lvl Offers In-Law Suite/Apt Potential W/ Large Living Space/Rec Rm, Bedrm & Kitchenette, & Private Entrance! ++ Rarely Offered New Laneway 2nd Dwelling In Rear Offering 2 Storey's Of Modern Living Providing
Property Features
- Date Listed: Thursday, May 04, 2023
- Virtual Tour: View Virtual Tour for 349 Manning Avenue
- City: Toronto
- Neighborhood: Palmerston-Little Italy
- Major Intersection: College St & Manning Ave
- Full Address: 349 Manning Avenue, Toronto, M6J 2K8, Ontario, Canada
- Living Room: Hardwood Floor, Picture Window, Fireplace
- Kitchen: Centre Island, B/I Appliances, Built-In Speakers
- Family Room: Gas Fireplace, W/O To Deck, B/I Shelves
- Living Room: Hardwood Floor, Picture Window, Pot Lights
- Kitchen: Hardwood Floor, Pot Lights, Built-In Speakers
- Listing Brokerage: Harvey Kalles Real Estate Ltd. - Disclaimer: The information contained in this listing has not been verified by Harvey Kalles Real Estate Ltd. and should be verified by the buyer.

