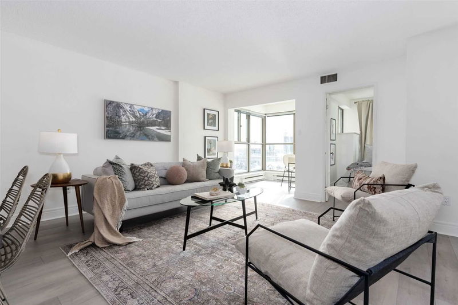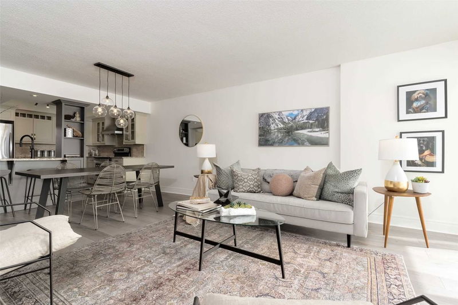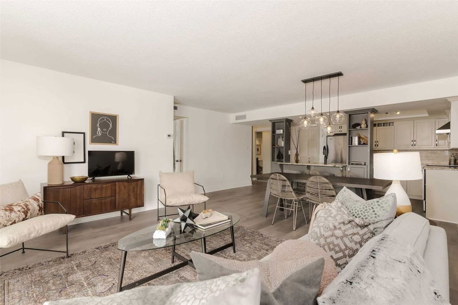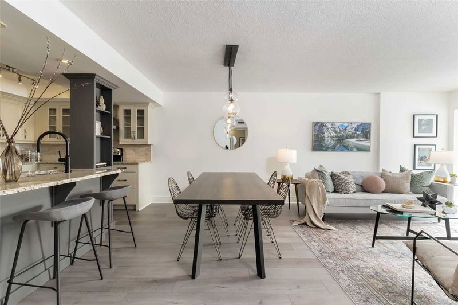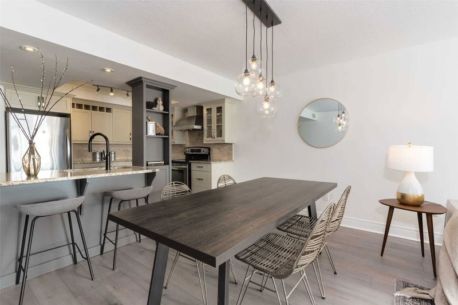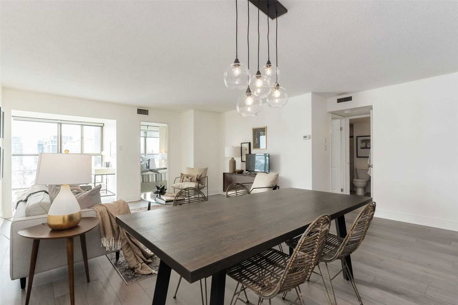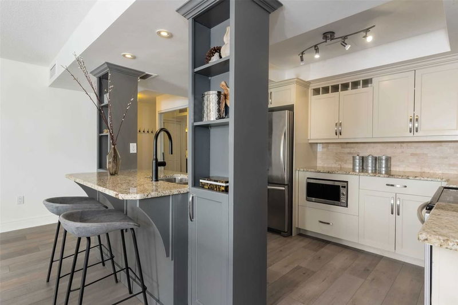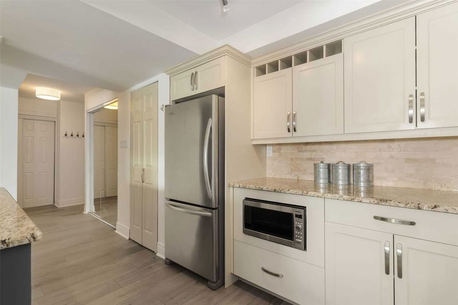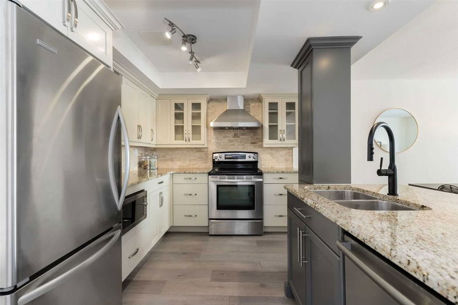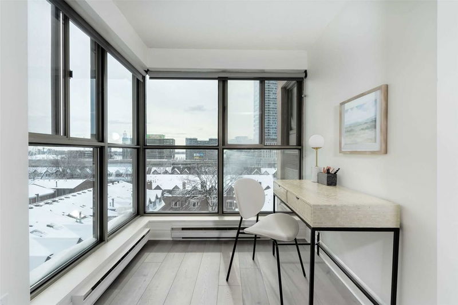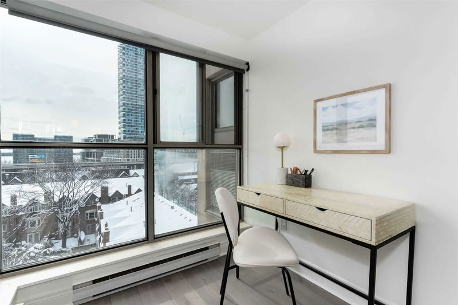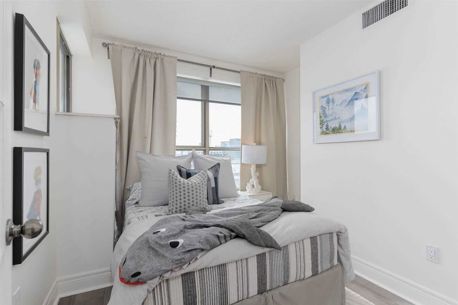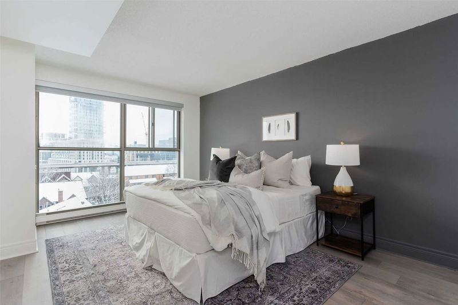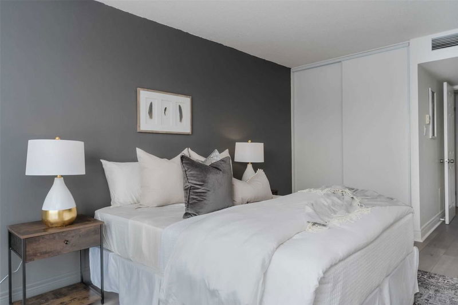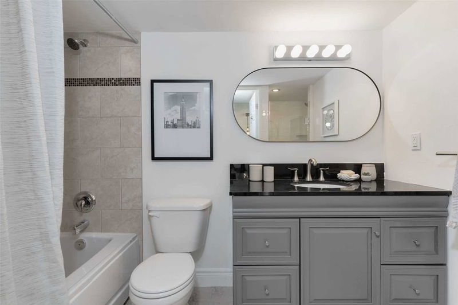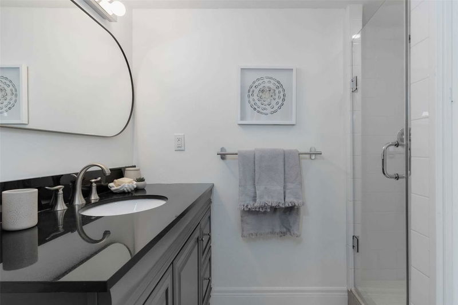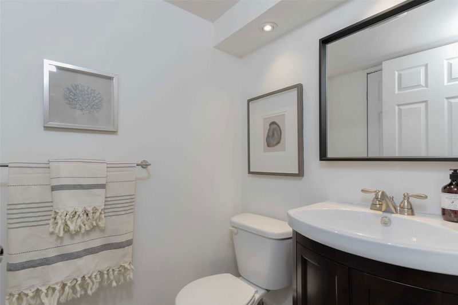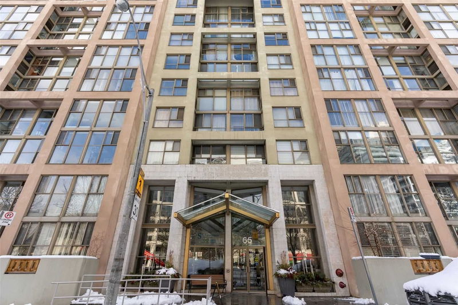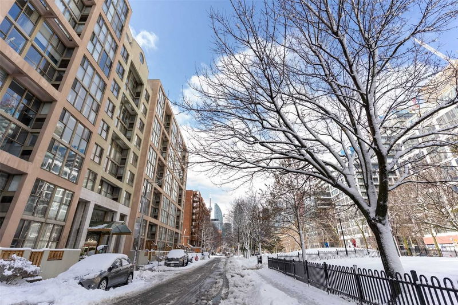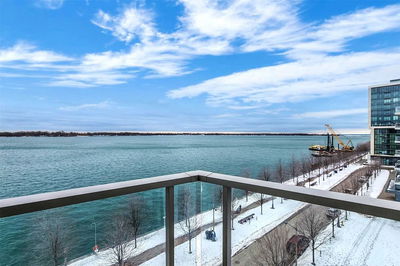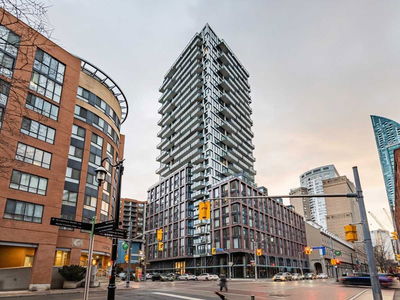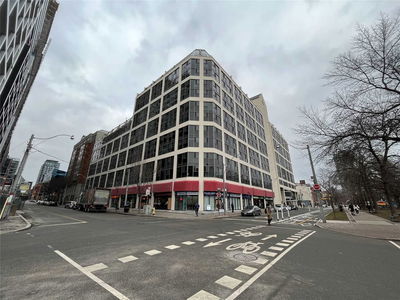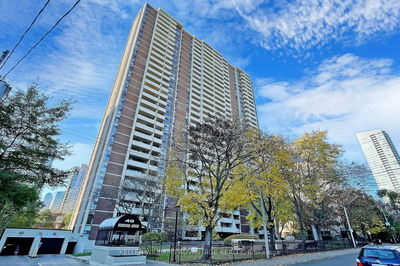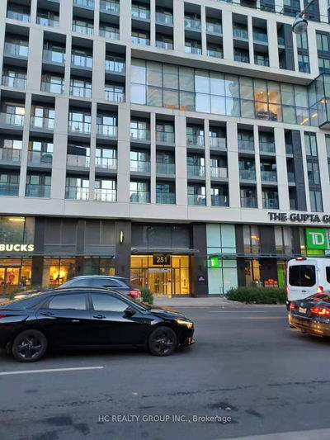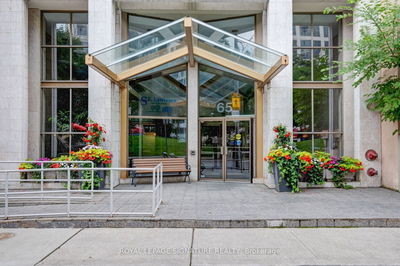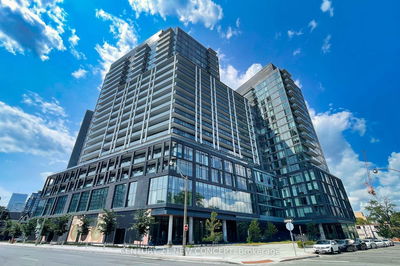Big And Beautiful! This Modernized, Spacious Unit Contains Open-Concept Living And Dining Areas With Views South To The Lake. Foodie Dream Kitchen With Granite Counters, A Centre Island With Pot Lights, Stainless Steel Appliances, And Ample Cupboard Space. Entertaining Is A Breeze With Room For A Large Dining Table. A Zen Den With Corner Floor-To-Ceiling Windows And Roller Blinds. Spa-Inspired Washroom With Soaker Tub. Principal Bedroom Big Enough To Fit King Bed Plus Loads Of Closet Space Including Two Full Closets. Parking An Additional $80/Month. Quiet Neighbourhood, But Right In The City.
Property Features
- Date Listed: Tuesday, March 07, 2023
- Virtual Tour: View Virtual Tour for 804-65 Scadding Avenue
- City: Toronto
- Neighborhood: Waterfront Communities C8
- Full Address: 804-65 Scadding Avenue, Toronto, M5A 2L1, Ontario, Canada
- Living Room: Combined W/Dining, Open Concept, Laminate
- Kitchen: Granite Counter, Stainless Steel Appl, Pot Lights
- Listing Brokerage: Bosley Real Estate Ltd., Brokerage - Disclaimer: The information contained in this listing has not been verified by Bosley Real Estate Ltd., Brokerage and should be verified by the buyer.

