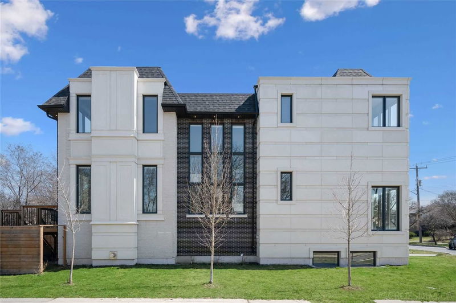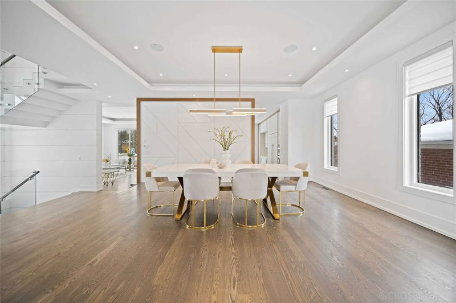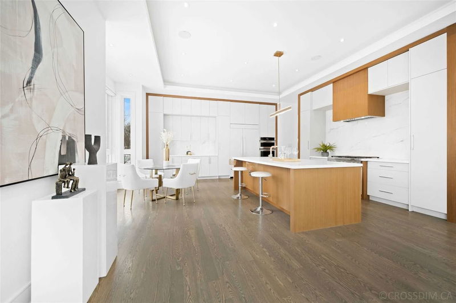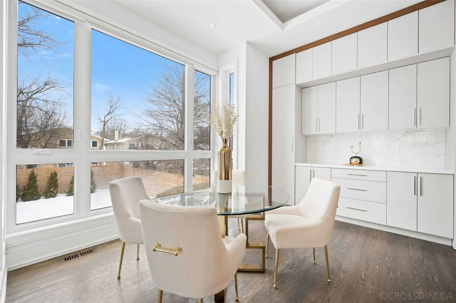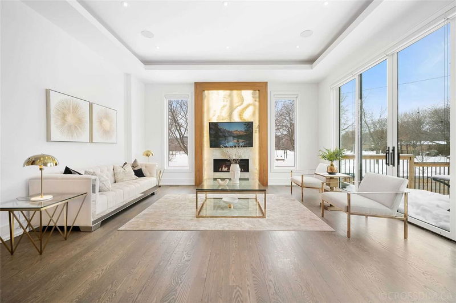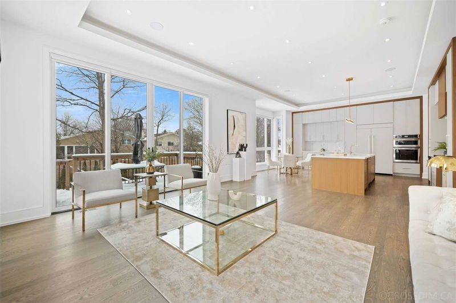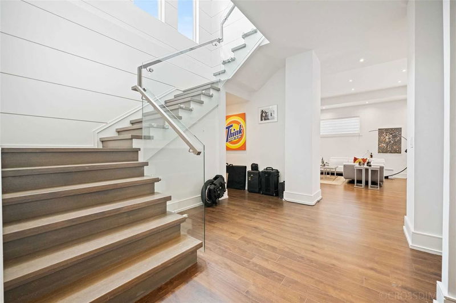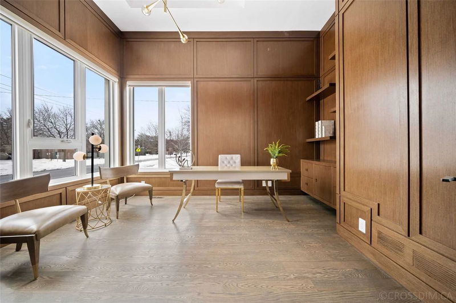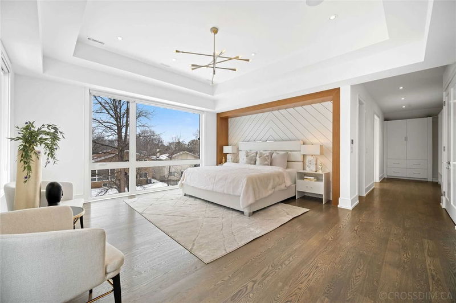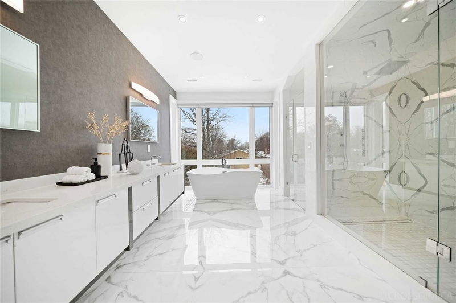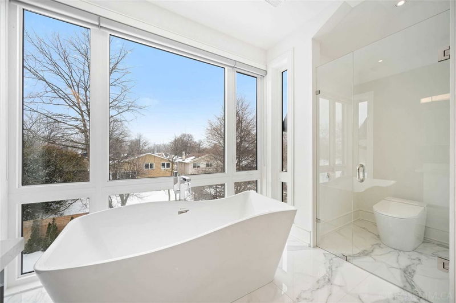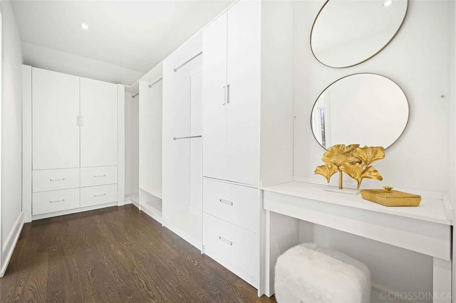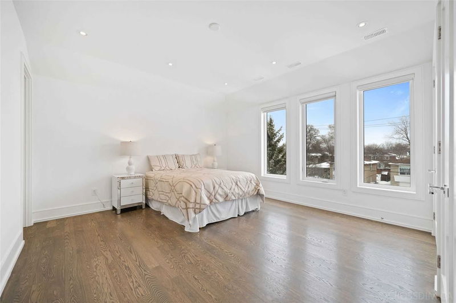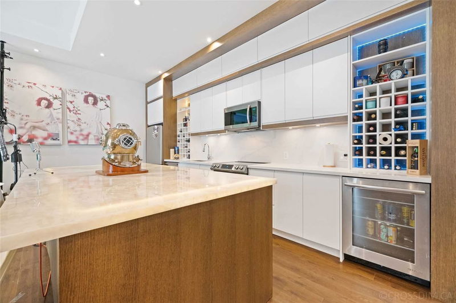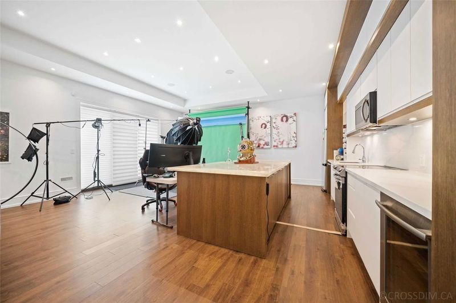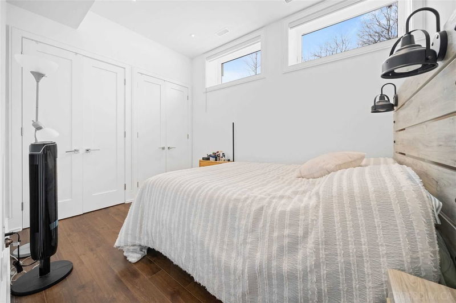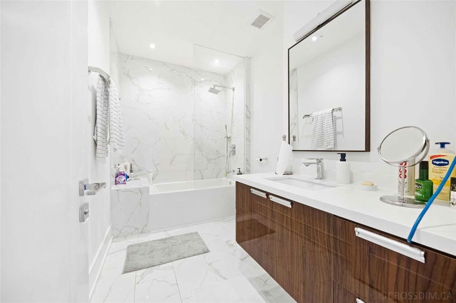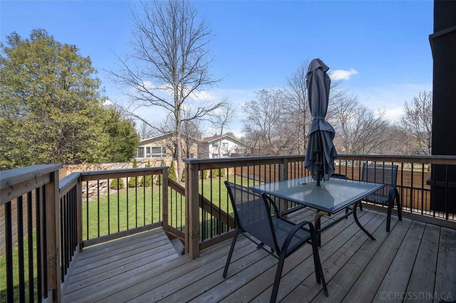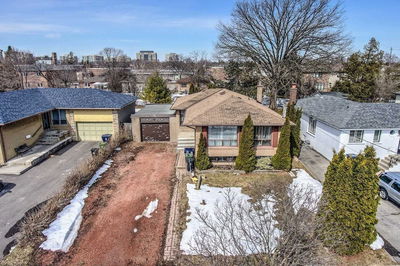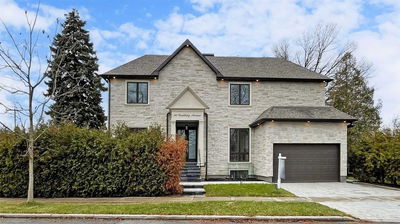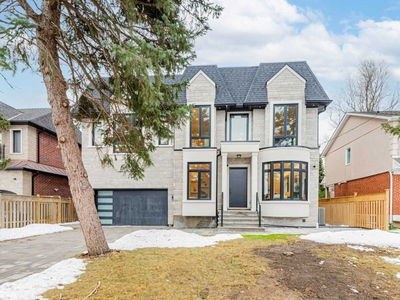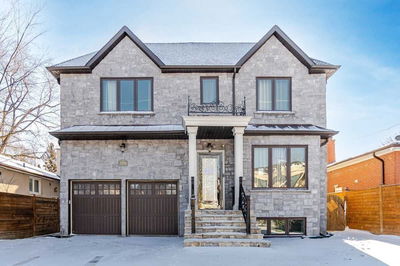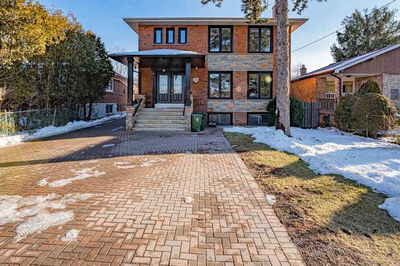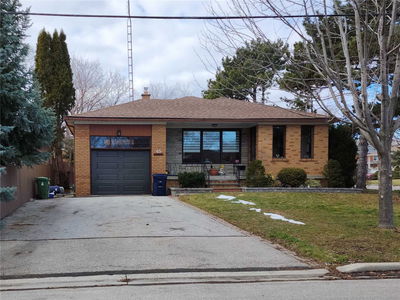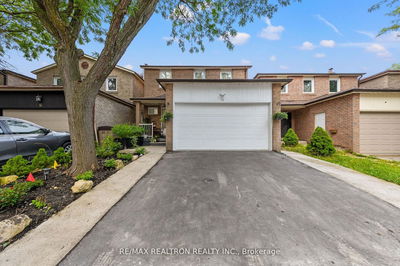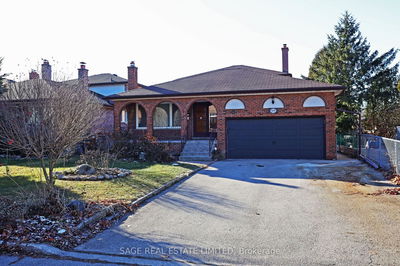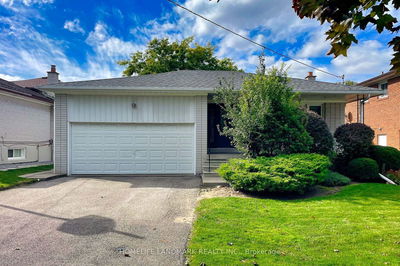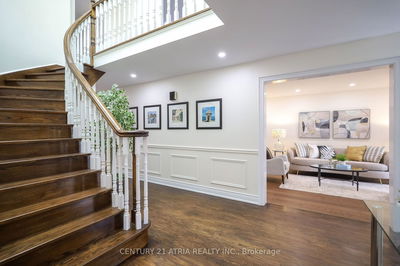Stunning Custom-Built Home In Desirable Newtonbrook Neighborhood. Boasting Contemporary Design W Gracious Layout Filled With Ample Natural Light. Exquisitely Crafted With Luxurious Finishes And Unsurpassed Craftsmanship. Heated Foyer With 14' Ceiling Leads To An Elegantly Designed Office With White Oak Paneling. Open Concept Living And Dining Room Featuring Tray Ceiling, Onyx Stone Gas Fireplace, And Wall Paneling. Eat-In Gourmet Kitchen W High-End Built-In Appliances, A Large Center Island, And Quartz Countertops And Backsplash. Primary Bedroom Boasts A Spa-Like 7-Piece Ensuite Bath And A Large Walk-In Closet. Basement W/ Large Above-Grade Windows, Expansive Recreation Room, A Separate Kitchen With Onyx Slab Countertops, A Nanny's Room With 4-Piece Bath, And A Walk-Up To The Backyard.
Property Features
- Date Listed: Monday, March 13, 2023
- Virtual Tour: View Virtual Tour for 416 Patricia Avenue
- City: Toronto
- Neighborhood: Newtonbrook West
- Major Intersection: Bathurst/Steeles
- Living Room: Hardwood Floor, Built-In Speakers, Fireplace
- Kitchen: B/I Appliances, Centre Island, Breakfast Area
- Family Room: Hardwood Floor, Gas Fireplace, W/O To Deck
- Kitchen: Stainless Steel Appl, Centre Island, Backsplash
- Listing Brokerage: Royal Lepage Terrequity Confidence Realty, Brokerage - Disclaimer: The information contained in this listing has not been verified by Royal Lepage Terrequity Confidence Realty, Brokerage and should be verified by the buyer.


