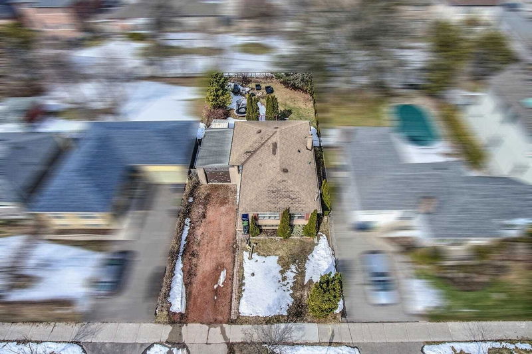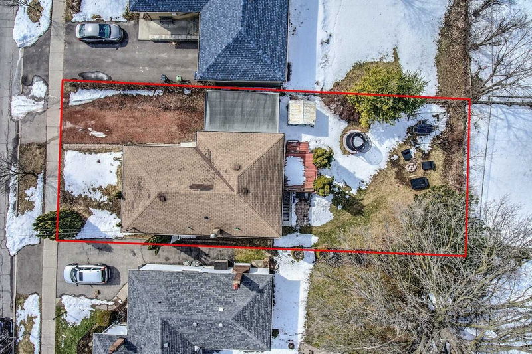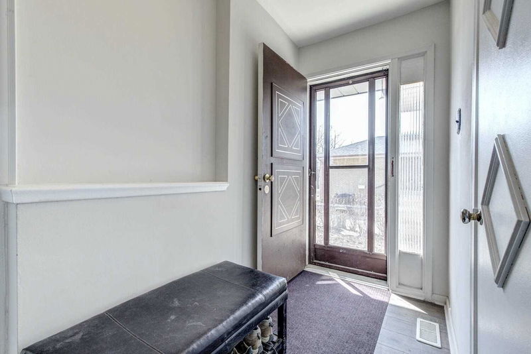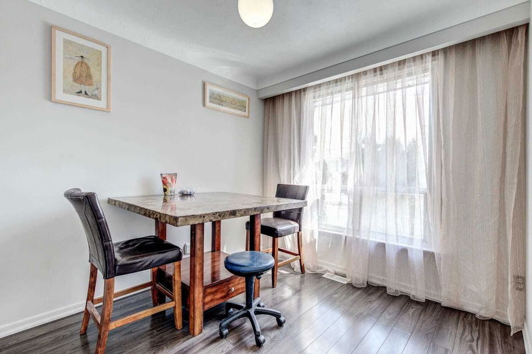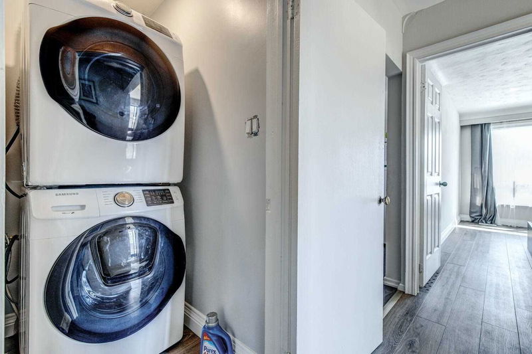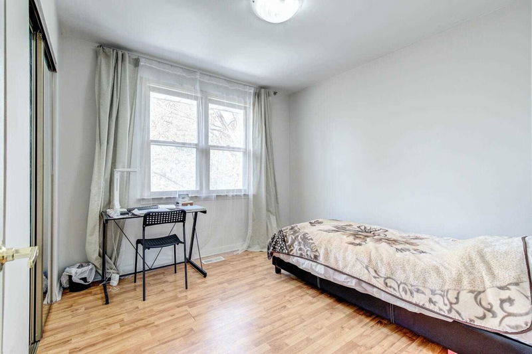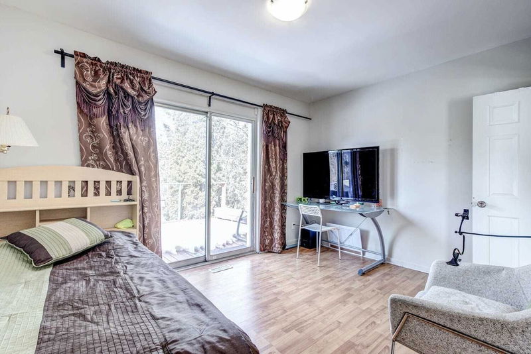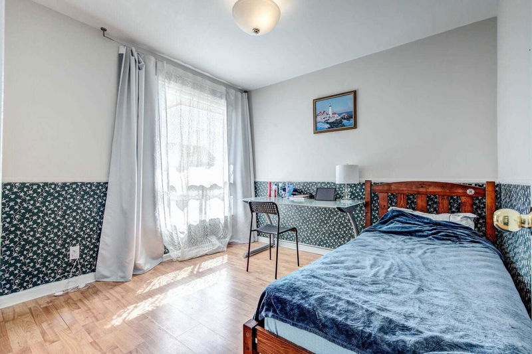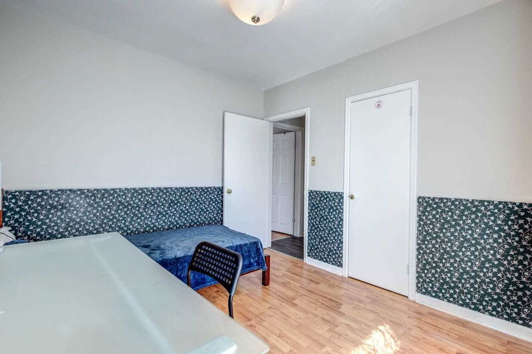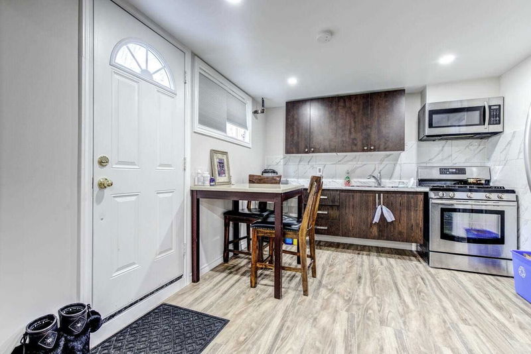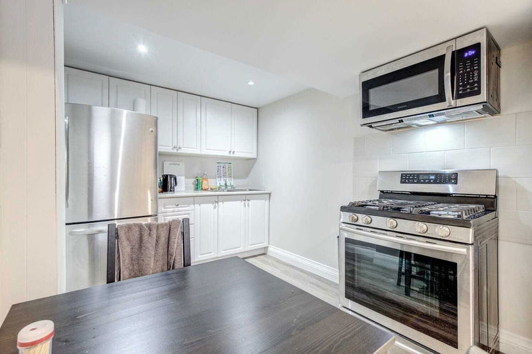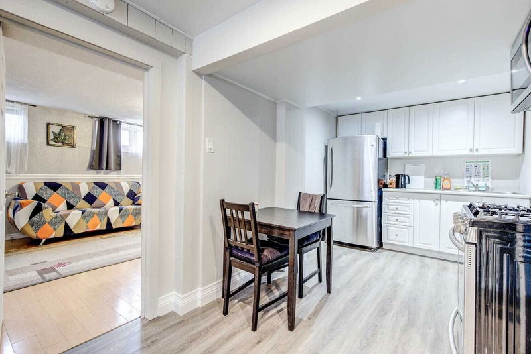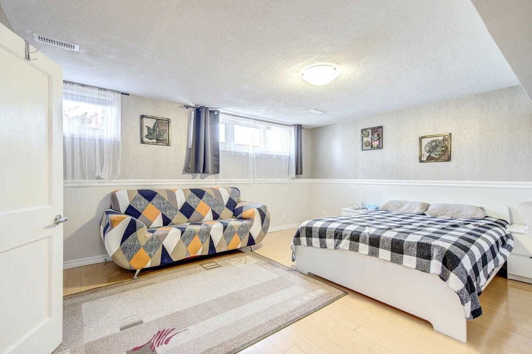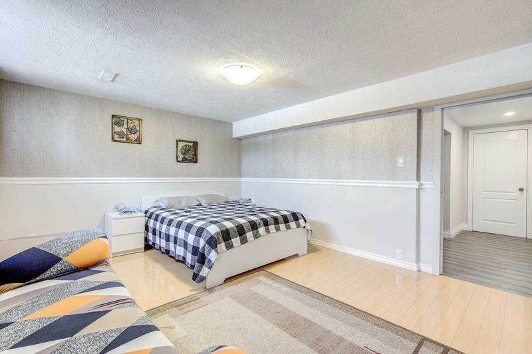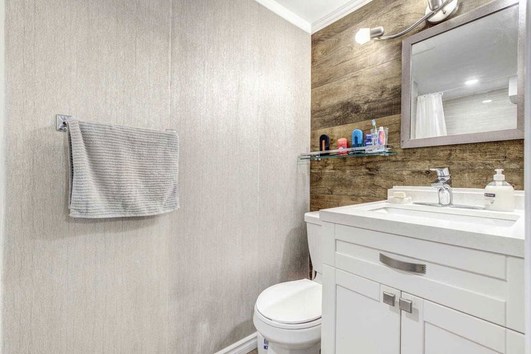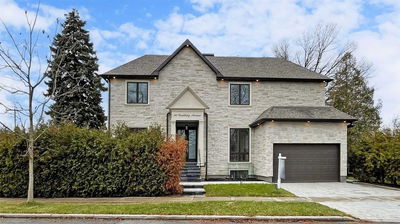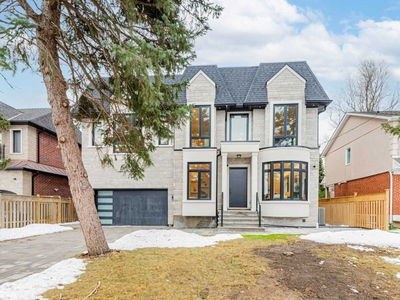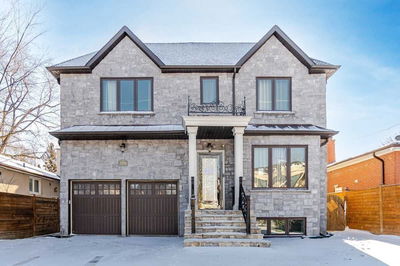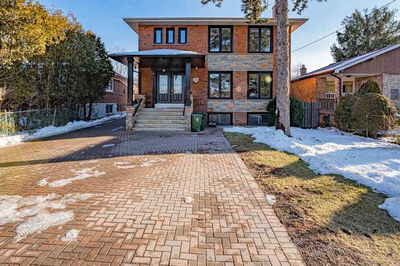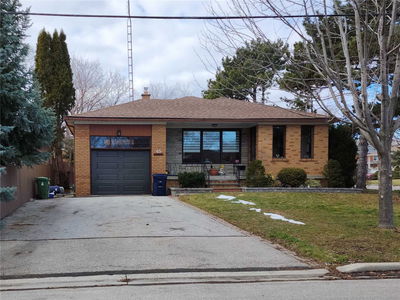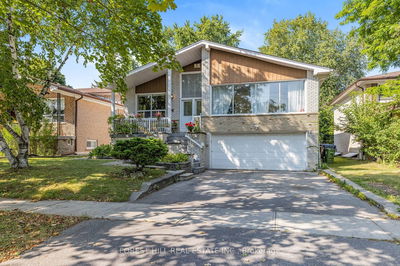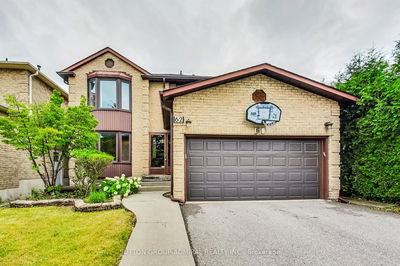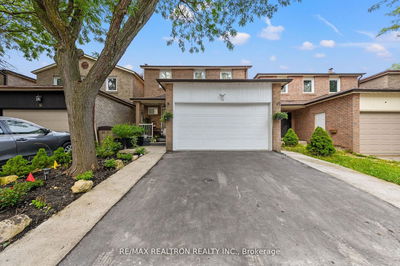Perfect Property Nestled On 50 Ft X 132 Ft Lot With Endless Potential - Perfect To Move In Now, Invest Or Custom Build Your Home! Yes It Comes With Architectural Drawings & Permits All Ready To Build Now! Well Maintained Bungalow With Updated Interiors Perfect For Investors, As A Multi Family Home, A Single Family Residence With Rental Income Or A Great Lot To Built Your Custom Home!This Beautiful, Bright, Functional 4+2 Bedroom & 3-Bathroom Home Features Finished Basement With Separate Entrances!Currently Tenanted For $6,900/Month (Utilities Included). Features Newer Mechanics, New Water Line Throughout The House!Lots Of Parking On A Double Private Driveway!Walk Out To Big Fenced Backyard Featuring Deck & Garden Shed!South Facing Front, Filled W/Natural Light! Includes 4 Fridges, 3 Stainless Steel Gas Stoves, 1 Dishwasher, 2 Microwaves, 2 Sets Of Front Load Washer&Dryer,All Interior Furniture!Steps To Schools,Transit,Goulding Community Centre&All Modern Amenities!Don't Miss It!See 3D!
Property Features
- Date Listed: Tuesday, March 21, 2023
- Virtual Tour: View Virtual Tour for 184 Goulding Avenue
- City: Toronto
- Neighborhood: Newtonbrook West
- Major Intersection: Yonge And Steeles
- Full Address: 184 Goulding Avenue, Toronto, M2R 2P4, Ontario, Canada
- Family Room: Laminate, Separate Rm
- Living Room: Laminate, Window
- Kitchen: Laminate, Modern Kitchen, Stainless Steel Appl
- Living Room: Laminate, Above Grade Window
- Kitchen: Laminate, Modern Kitchen, Stainless Steel Appl
- Listing Brokerage: Royal Lepage Your Community Realty, Brokerage - Disclaimer: The information contained in this listing has not been verified by Royal Lepage Your Community Realty, Brokerage and should be verified by the buyer.


